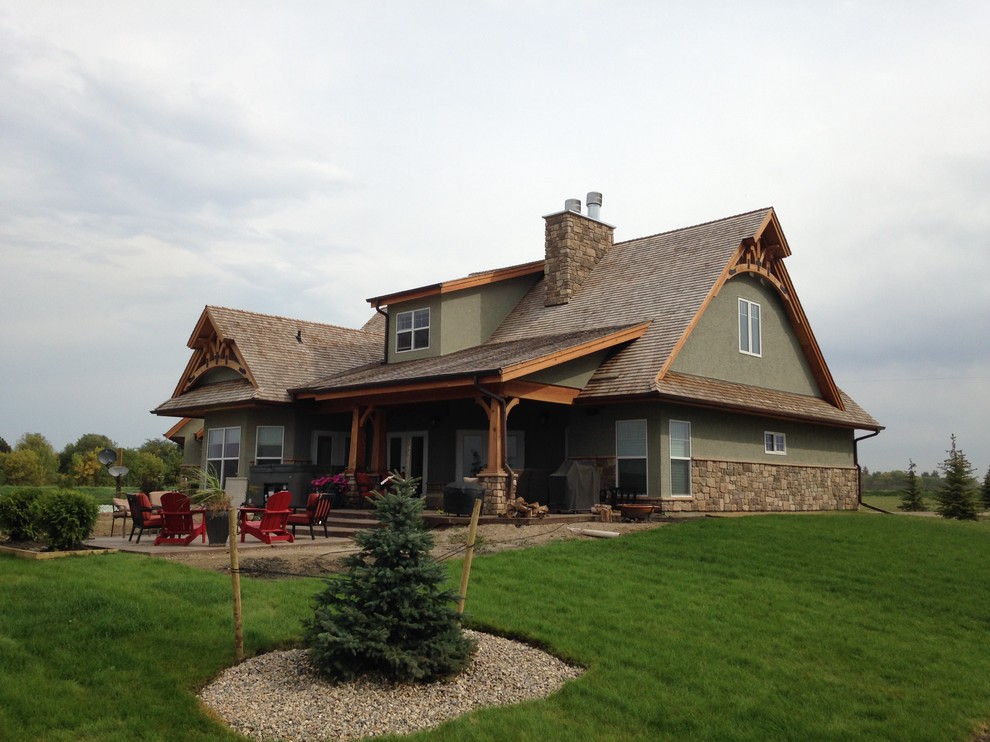
House Plan 16812WG comes to life in Saskatchewan!
Craftsman Exterior, New York
House Plan 16812WG has been beautifully recreated in Canada, complete with the optional detached garage.
This home, as designed, provides you with 3-5 bedrooms and 2-4 full baths spread over the following areas:
Main floor - 1,421 square feet
Optional finished lower level - 988 square feet
Bonus: 504 square feet
Floor plans, specs and plan purchase details here: http://bit.ly/16812WG
Other Photos in House Plan 16812WG comes to life in Saskatchewan!







Green with cedar