Huge Bath Ideas
Refine by:
Budget
Sort by:Popular Today
61 - 80 of 438 photos
Item 1 of 3
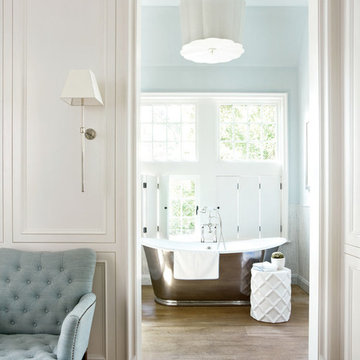
Erica George Dines, Emily J. Followill, Peter Block
Huge elegant master blue tile light wood floor and brown floor freestanding bathtub photo in Atlanta
Huge elegant master blue tile light wood floor and brown floor freestanding bathtub photo in Atlanta
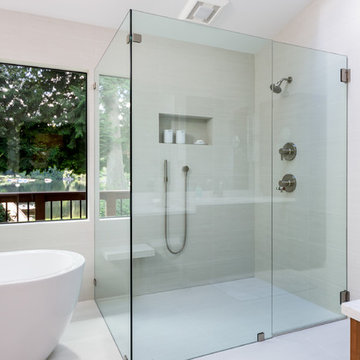
Inspiration for a huge modern master light wood floor and beige floor bathroom remodel in Seattle with dark wood cabinets, gray walls, an undermount sink, quartzite countertops and a hinged shower door
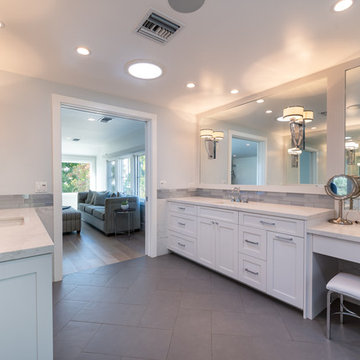
Joe and Denise purchased a large Tudor style home that never truly fit their needs. While interviewing contractors to replace the roof and stucco on their home, it prompted them to consider a complete remodel. With two young daughters and pets in the home, our clients were convinced they needed an open concept to entertain and enjoy family and friends together. The couple also desired a blend of traditional and contemporary styles with sophisticated finishes for the project.
JRP embarked on a new floor plan design for both stories of the home. The top floor would include a complete rearrangement of the master suite allowing for separate vanities, spacious master shower, soaking tub, and bigger walk-in closet. On the main floor, walls separating the kitchen and formal dining room would come down. Steel beams and new SQFT was added to open the spaces up to one another. Central to the open-concept layout is a breathtaking great room with an expansive 6-panel bi-folding door creating a seamless view to the gorgeous hills. It became an entirely new space with structural changes, additional living space, and all-new finishes, inside and out to embody our clients’ dream home.
PROJECT DETAILS:
• Style: Transitional
• Colors: Gray & White
• Countertops: Calacatta Nuvo (Caesarstone)
• Cabinets: Frameless Shaker, White (DeWils)
• Hardware/Plumbing Fixture Finish: Chrome
• Lighting Fixtures: unique and bold lighting fixtures throughout every room in the house (pendant lighting, chandeliers, sconces, etc)
• Flooring: White Oak (Titanium wash)
• Photographer: Andrew (Open House VC)
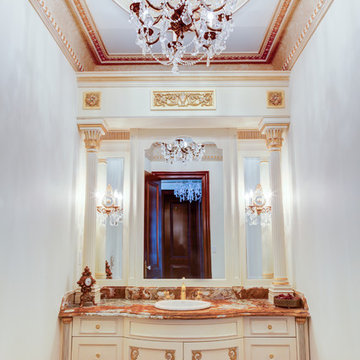
Custom cabinetry and millwork designed and fabricated by Teoria Interiors for a beautiful Kings Point residence.
Photography by Chris Veith
Huge ornate beige tile light wood floor and multicolored floor powder room photo in New York with recessed-panel cabinets, beige cabinets, a wall-mount toilet, beige walls, a drop-in sink, granite countertops and multicolored countertops
Huge ornate beige tile light wood floor and multicolored floor powder room photo in New York with recessed-panel cabinets, beige cabinets, a wall-mount toilet, beige walls, a drop-in sink, granite countertops and multicolored countertops
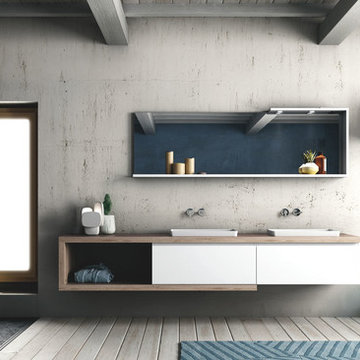
C-shaped elements wrap around rectangular forms. A treatment repeated both on the long mirror with shelf – virtually creating a frame with lighting built into the top – and the vanity with two generously sized deep drawers and open shelving. The twin-basin arrangement pictured is a convenient solution, with plenty of counter space, made visibly light by using semi-inset basins and wall-mounted tapware.
The long top frames much of the base unit and extends out at one end to create generous open shelving, perfect for storing towels and everyday items you want to keep handy. The semi-inset basins are in Tecnoril®, a dense and, consequently, very hygienic solid-surface material that is also durable, highly resistant and easy to repair even if it does get scratched slightly.
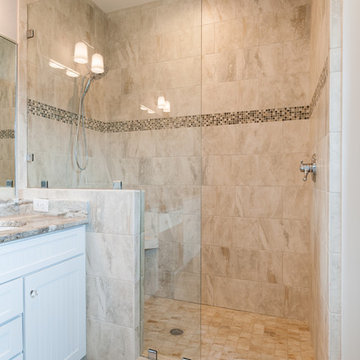
Inspiration for a huge craftsman master multicolored tile and marble tile light wood floor and multicolored floor bathroom remodel in Richmond with recessed-panel cabinets, white cabinets, a two-piece toilet, brown walls, an undermount sink, granite countertops and a hinged shower door
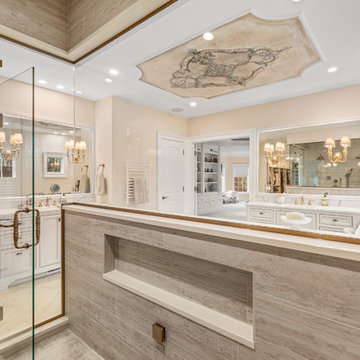
Inspiration for a huge timeless master light wood floor and beige floor bathroom remodel in Cleveland with recessed-panel cabinets, beige cabinets, beige walls, an undermount sink, marble countertops, a hinged shower door and beige countertops
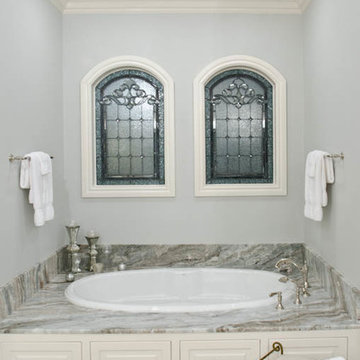
view of bath tub
Bathroom - huge traditional master white tile and ceramic tile light wood floor bathroom idea in Austin with an undermount sink, raised-panel cabinets, white cabinets, granite countertops, a one-piece toilet and blue walls
Bathroom - huge traditional master white tile and ceramic tile light wood floor bathroom idea in Austin with an undermount sink, raised-panel cabinets, white cabinets, granite countertops, a one-piece toilet and blue walls
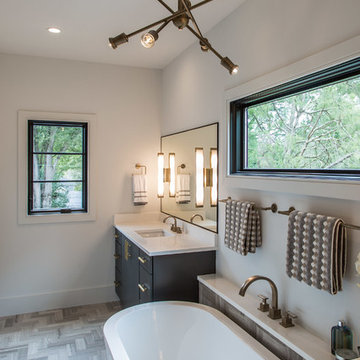
Marsh Kitchen & Bath designer Cherece Hatcher created a bold kitchen and bath combo for a builder who wanted something modern and different. Her designs offer a striking presentation that carry the home's modern architecture into the smallest details.
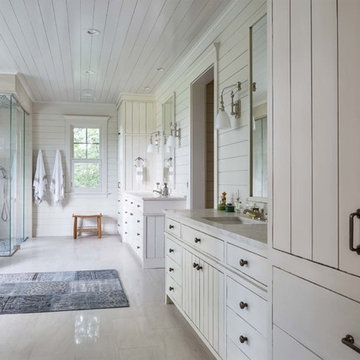
Marty Paoletta
Huge transitional master light wood floor bathroom photo in Nashville with an undermount sink, furniture-like cabinets, white cabinets, marble countertops, a two-piece toilet and white walls
Huge transitional master light wood floor bathroom photo in Nashville with an undermount sink, furniture-like cabinets, white cabinets, marble countertops, a two-piece toilet and white walls
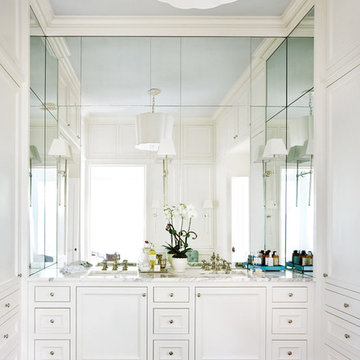
Erica George Dines, Emily J. Followill, Peter Block
Freestanding bathtub - huge traditional master blue tile light wood floor and brown floor freestanding bathtub idea in Atlanta
Freestanding bathtub - huge traditional master blue tile light wood floor and brown floor freestanding bathtub idea in Atlanta
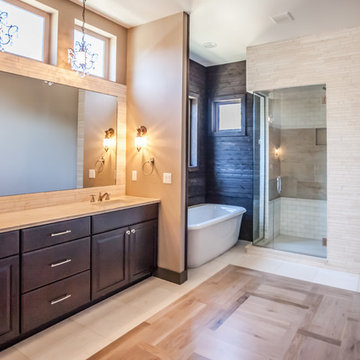
Example of a huge mountain style master beige tile and stone tile light wood floor bathroom design in Minneapolis with raised-panel cabinets, dark wood cabinets, a one-piece toilet, beige walls, an undermount sink and quartz countertops
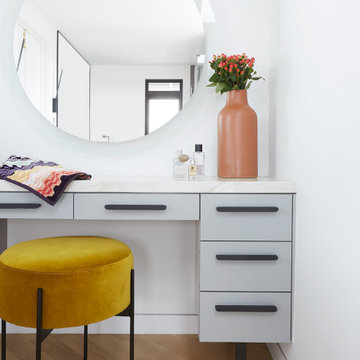
Example of a huge trendy light wood floor and double-sink freestanding bathtub design in Los Angeles with flat-panel cabinets, blue cabinets, white walls, marble countertops, a hinged shower door, white countertops and a built-in vanity
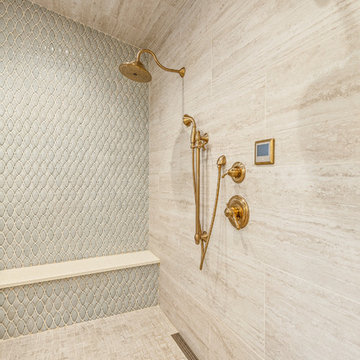
Example of a huge classic master light wood floor and beige floor bathroom design in Cleveland with recessed-panel cabinets, beige cabinets, beige walls, an undermount sink, marble countertops, a hinged shower door and beige countertops
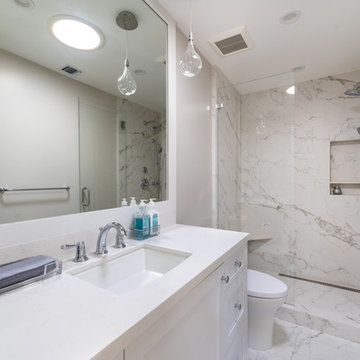
Joe and Denise purchased a large Tudor style home that never truly fit their needs. While interviewing contractors to replace the roof and stucco on their home, it prompted them to consider a complete remodel. With two young daughters and pets in the home, our clients were convinced they needed an open concept to entertain and enjoy family and friends together. The couple also desired a blend of traditional and contemporary styles with sophisticated finishes for the project.
JRP embarked on a new floor plan design for both stories of the home. The top floor would include a complete rearrangement of the master suite allowing for separate vanities, spacious master shower, soaking tub, and bigger walk-in closet. On the main floor, walls separating the kitchen and formal dining room would come down. Steel beams and new SQFT was added to open the spaces up to one another. Central to the open-concept layout is a breathtaking great room with an expansive 6-panel bi-folding door creating a seamless view to the gorgeous hills. It became an entirely new space with structural changes, additional living space, and all-new finishes, inside and out to embody our clients’ dream home.
PROJECT DETAILS:
• Style: Transitional
• Colors: Gray & White
• Countertops: Caesarstone Calacatta Nuvo
• Cabinets: DeWils Frameless Shaker, White
• Hardware/Plumbing Fixture Finish: Chrome
• Lighting Fixtures: unique and bold lighting fixtures throughout every room in the house (pendant lighting, chandeliers, sconces, etc)
• Flooring: White Oak (Titanium wash)
• Tile/Backsplash: Calacatta Marble
• Photographer: Andrew (Open House VC)
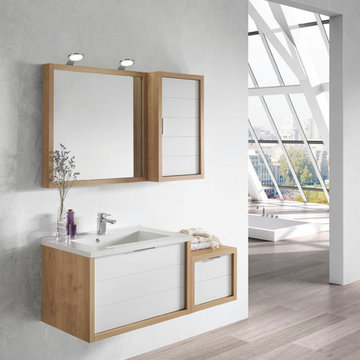
The Valenzuela line of bathroom cabinets from Barcelona, Spain is finally here. Get in touch with us to receive a full catalog and prices.
Huge minimalist master light wood floor and brown floor bathroom photo in Miami with flat-panel cabinets, light wood cabinets, white walls, an integrated sink and wood countertops
Huge minimalist master light wood floor and brown floor bathroom photo in Miami with flat-panel cabinets, light wood cabinets, white walls, an integrated sink and wood countertops
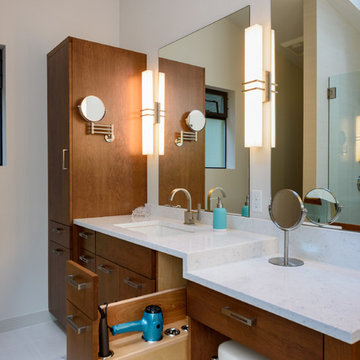
Bathroom - huge modern master light wood floor and beige floor bathroom idea in Seattle with dark wood cabinets, gray walls, an undermount sink, quartzite countertops and a hinged shower door
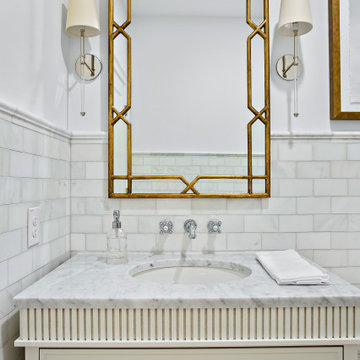
Classic, timeless and ideally positioned on a sprawling corner lot set high above the street, discover this designer dream home by Jessica Koltun. The blend of traditional architecture and contemporary finishes evokes feelings of warmth while understated elegance remains constant throughout this Midway Hollow masterpiece unlike no other. This extraordinary home is at the pinnacle of prestige and lifestyle with a convenient address to all that Dallas has to offer.
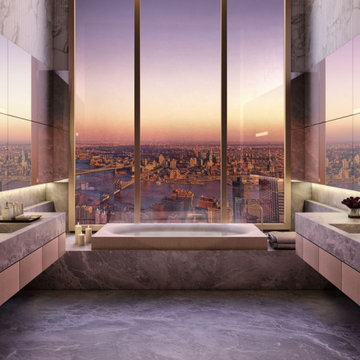
At 66 stories and nearly 800 feet tall, Architect Sir David Adjaye’s first New York City high-rise tower is an important contribution to the New York City skyline. 130 William’s hand-cast concrete facade creates a striking form against the cityscape of Lower Manhattan.
Open-plan kitchens are characterized by custom Pedini Italian millwork and cabinetry, state-of-the-art Gaggenau appliances and cantilevered marble countertops.
Elegant Salvatori Italian marble highlights residence bathrooms featuring spacious walk-in showers, soaking tubs, custom Pedini Italian vanities, and illuminated medicine cabinets.
Huge Bath Ideas
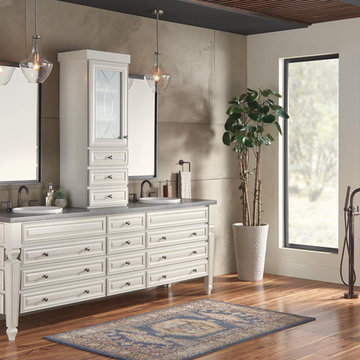
Inspired by the sleek elegance of modern European design, the Trinsic Bath Collection completes the look of any contemporary bath, from classic to rustic.
4







