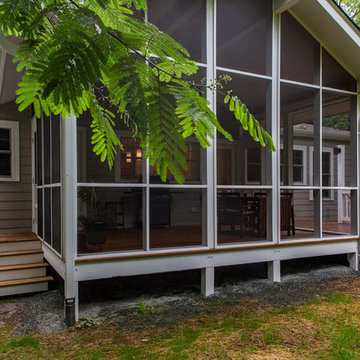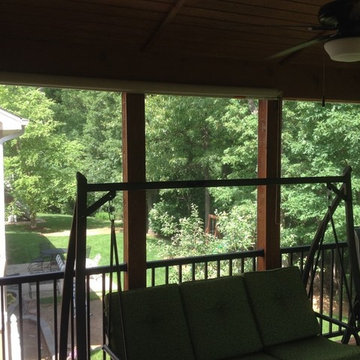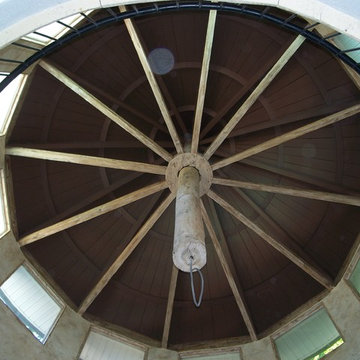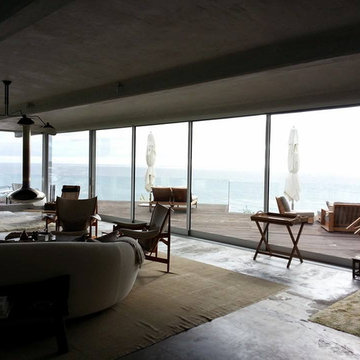Huge Black Sunroom Ideas
Refine by:
Budget
Sort by:Popular Today
1 - 20 of 36 photos
Item 1 of 3
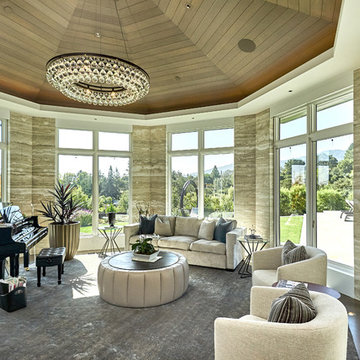
Mark Pinkerton - Vi360 photography
Example of a huge beach style dark wood floor and brown floor sunroom design in San Francisco with a standard ceiling
Example of a huge beach style dark wood floor and brown floor sunroom design in San Francisco with a standard ceiling
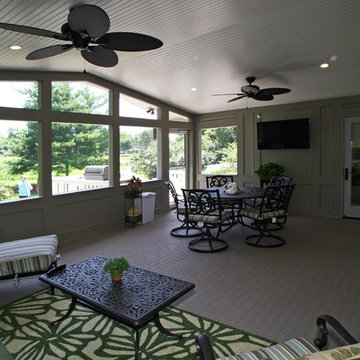
HUTZEL IMAGING SERVICES
Huge transitional painted wood floor sunroom photo in Cincinnati with no fireplace and a standard ceiling
Huge transitional painted wood floor sunroom photo in Cincinnati with no fireplace and a standard ceiling
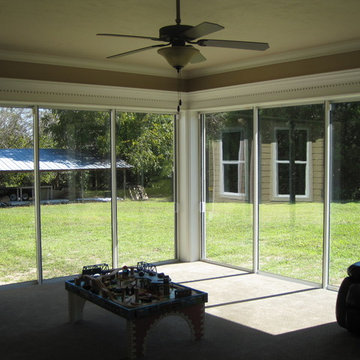
Kids' Playroom, view of future swimming pool
Sunroom - huge traditional carpeted sunroom idea in Miami with a standard ceiling
Sunroom - huge traditional carpeted sunroom idea in Miami with a standard ceiling
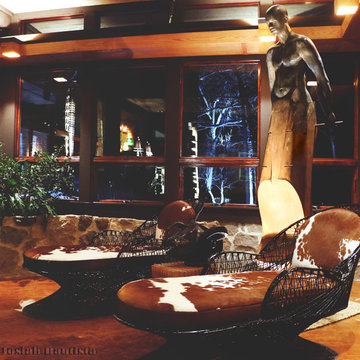
Re-Purposed Cow Hide Black Lacquer Rattan Chaises on Cow Hide Rug, Epoxy Resin Flooring, Custom Art Sculpture Build In Planting Beds with Stone Photo by Transcend Studios LLC
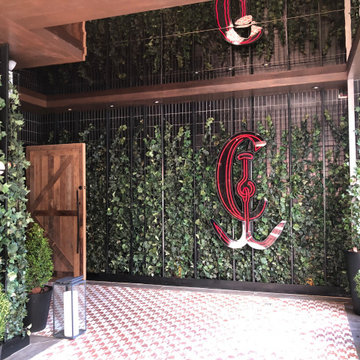
All these animals were created in Photoshop, each image contains more than 30 articles and objects that describe each character. The final finish is textured and old on canvas.
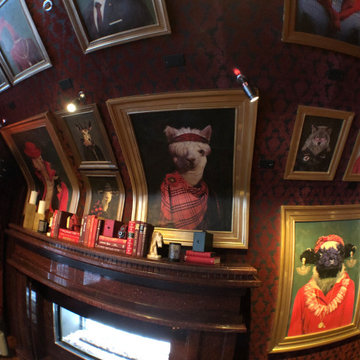
All these animals were created in Photoshop, each image contains more than 30 articles and objects that describe each character. The final finish is textured and old on canvas.
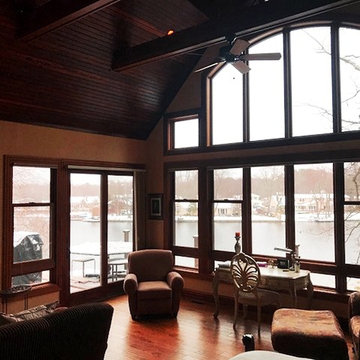
Joe Quinn
Example of a huge mountain style light wood floor and brown floor sunroom design in Philadelphia with a standard ceiling
Example of a huge mountain style light wood floor and brown floor sunroom design in Philadelphia with a standard ceiling
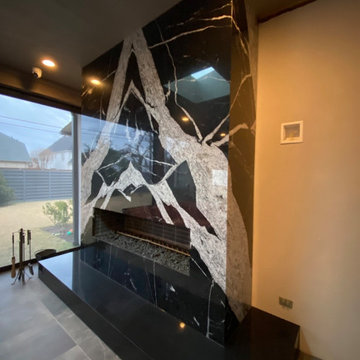
Inspiration for a huge transitional sunroom remodel in Dallas with a stone fireplace
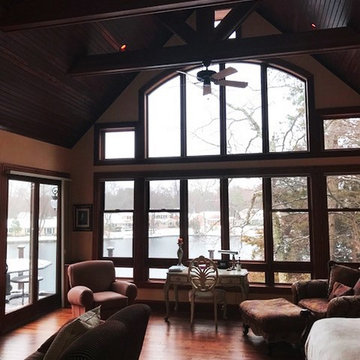
Joe Quinn
Sunroom - huge rustic light wood floor and brown floor sunroom idea in Philadelphia with a standard ceiling
Sunroom - huge rustic light wood floor and brown floor sunroom idea in Philadelphia with a standard ceiling
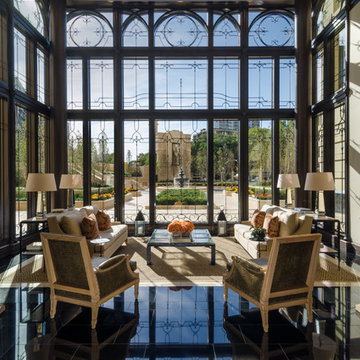
Inspiration for a huge timeless black floor sunroom remodel in Chicago with no fireplace
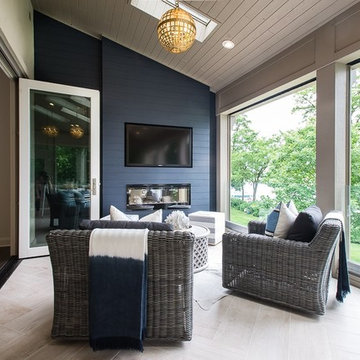
Huge beach style porcelain tile and beige floor sunroom photo in Milwaukee with a ribbon fireplace, a wood fireplace surround and a skylight
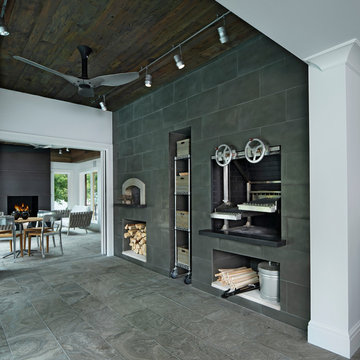
This is an elegant four season room/specialty room designed and built for entertaining.
Photo Credit: Beth Singer Photography
Huge minimalist travertine floor and gray floor sunroom photo in Detroit with a wood stove, a metal fireplace and a standard ceiling
Huge minimalist travertine floor and gray floor sunroom photo in Detroit with a wood stove, a metal fireplace and a standard ceiling
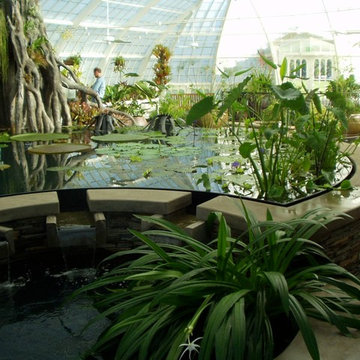
There were several levels of pools that were all part of the main pool. Every detail had to be considered from flow rates to capacity of pools to volume of over all water. Water in motion is so important in designing and planning a feature like this.
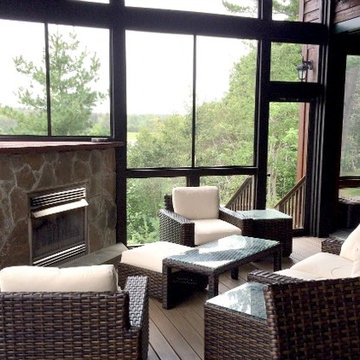
At Archadeck of Nova Scotia we love any size project big or small. But, that being said, we have a soft spot for the projects that let us show off our talents! This Halifax house was no exception. The owners wanted a space to suit their outdoor lifestyle with materials to last far into the future. The choices were quite simple: stone veneer, Timbertech composite decking and glass railing.
What better way to create that stability than with a solid foundation, concrete columns and decorative stone veneer? The posts were all wrapped with stone and match the retaining wall which was installed to help with soil retention and give the backyard more definition (it’s not too hard on the eyes either).
A set of well-lit steps will guide you up the multi-level deck. The built-in planters soften the hardness of the Timbertech composite deck and provide a little visual relief. The two-tone aesthetic of the deck and railing are a stunning feature which plays up contrasting tones.
From there it’s a game of musical chairs; we recommend the big round one on a September evening with a glass of wine and cozy blanket.
We haven’t gotten there quite yet, but this property has an amazing view (you will see soon enough!). As to not spoil the view, we installed TImbertech composite railing with glass panels. This allows you to take in the surrounding sights while relaxing and not have those pesky balusters in the way.
In any Canadian backyard, there is always the dilemma of dealing with mosquitoes and black flies! Our solution to this itchy problem is to incorporate a screen room as part of your design. This screen room in particular has space for dining and lounging around a fireplace, perfect for the colder evenings!
Ahhh…there’s the view! From the top level of the deck you can really get an appreciation for Nova Scotia. Life looks pretty good from the top of a multi-level deck. Once again, we installed a composite and glass railing on the new composite deck to capture the scenery.
What puts the cherry on top of this project is the balcony! One of the greatest benefits of composite decking and railing is that it can be curved to create beautiful soft edges. Imagine sipping your morning coffee and watching the sunrise over the water.
If you want to know more about composite decking, railing or anything else you’ve seen that sparks your interest; give us a call! We’d love to hear from you.
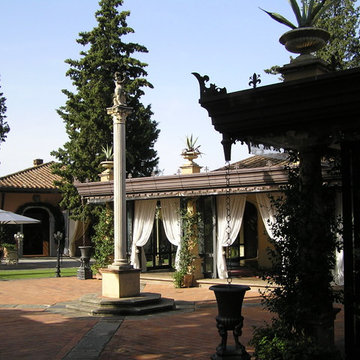
Ristrutturazione castello storico del 18° Secolo comprendente restauro, Art & Decor ed arredamento.
Nuova progettazione architettonica con realizzazione della casa di caccia, chiesa, corte e dependance per eventi cerimoniali.
Studio La Noce
Huge Black Sunroom Ideas
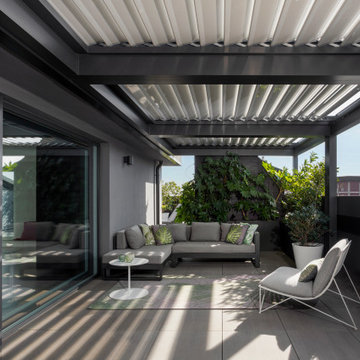
il terrazzo corre attorno all'appartamento su 3 lati.
Il fronte principale ha una veranda pergolato con lamelle orientabili e apribili completamente.
Pavimento in gres galleggiante.
Grande porta finestra scorrevole.
1






