Huge Family Room with a Concealed TV Ideas
Refine by:
Budget
Sort by:Popular Today
1 - 20 of 258 photos
Item 1 of 3

he open plan of the great room, dining and kitchen, leads to a completely covered outdoor living area for year-round entertaining in the Pacific Northwest. By combining tried and true farmhouse style with sophisticated, creamy colors and textures inspired by the home's surroundings, the result is a welcoming, cohesive and intriguing living experience.
For more photos of this project visit our website: https://wendyobrienid.com.

This living room designed by the interior designers at Aspen Design Room is the centerpiece of this elegant home. The stunning fireplace is the focal point of the room while the vaulted ceilings with the substantial timber structure give the room a grand feel.
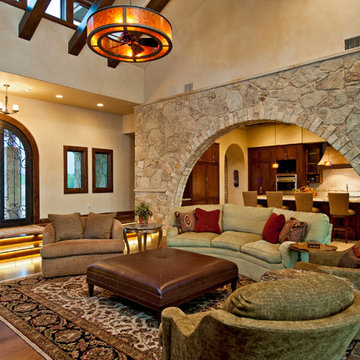
Example of a huge tuscan open concept medium tone wood floor family room design in Austin with beige walls, a standard fireplace, a stone fireplace and a concealed tv
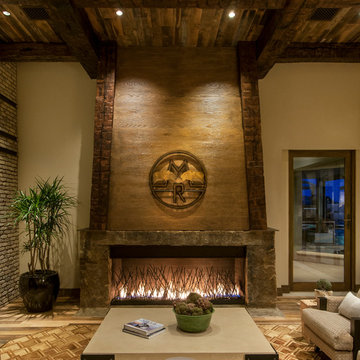
Mark Boislcair
Inspiration for a huge rustic enclosed medium tone wood floor family room remodel in Phoenix with beige walls, a standard fireplace, a metal fireplace and a concealed tv
Inspiration for a huge rustic enclosed medium tone wood floor family room remodel in Phoenix with beige walls, a standard fireplace, a metal fireplace and a concealed tv
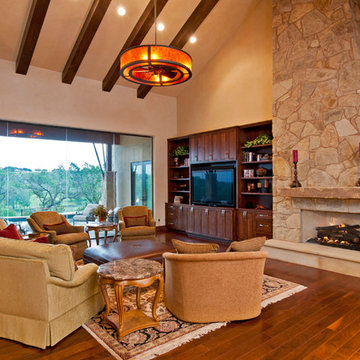
Example of a huge tuscan open concept light wood floor family room design in Austin with beige walls, a standard fireplace, a stone fireplace and a concealed tv
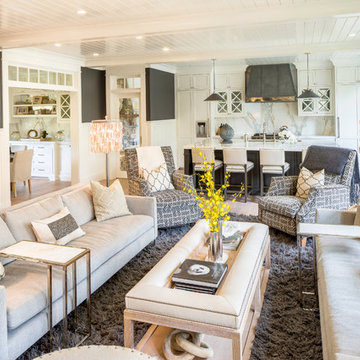
Inspiration for a huge transitional open concept family room remodel in Baltimore with white walls and a concealed tv
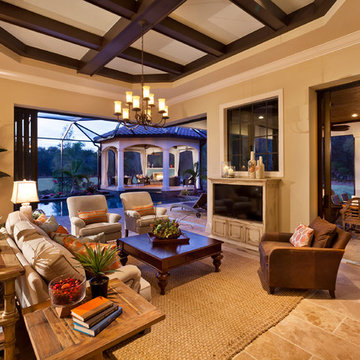
Gene Pollux | Pollux Photography
Huge transitional enclosed porcelain tile family room photo in Tampa with beige walls and a concealed tv
Huge transitional enclosed porcelain tile family room photo in Tampa with beige walls and a concealed tv
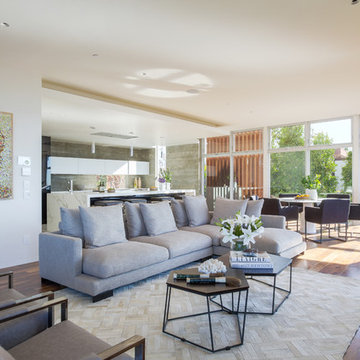
The family room sits on the canyon of Bel Air wit ocean and city views. This room is wrapped with glass nano doors giving the indoor/outdoor space. The fireplace is wrapped with IPE with TV hidden. The flooring is all walnut planks
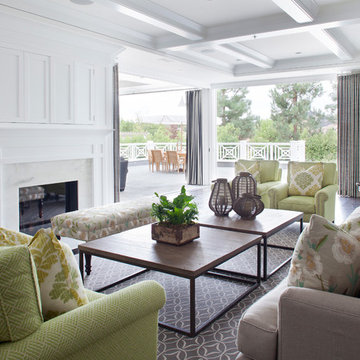
Family room - huge transitional open concept dark wood floor family room idea in Los Angeles with gray walls, a standard fireplace, a wood fireplace surround and a concealed tv
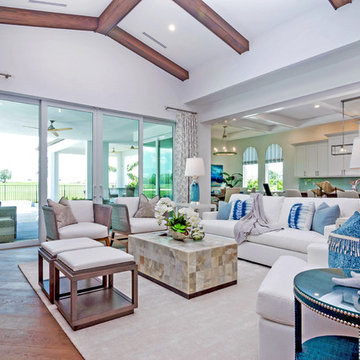
This open spaced Living Room utilizes a crisp white backdrop with pops of ocean tones throughout.
This open floor plan has high ceilings that feature wood beam detailing, that lead your eye upwards.
With a cocktail table in white onyx stone and European white oak wood floors, this spaces oozes relaxing vibes with it's clean, light & bright, airy feel.
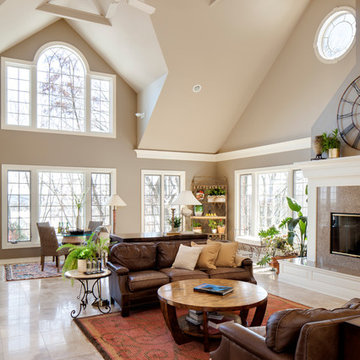
David Bader
Huge transitional open concept limestone floor family room photo in Milwaukee with beige walls, a standard fireplace, a stone fireplace and a concealed tv
Huge transitional open concept limestone floor family room photo in Milwaukee with beige walls, a standard fireplace, a stone fireplace and a concealed tv

Control of the interior lighting allows one to set the ambience for listening to musical performances. Each instrument is connected to the Audio Distribution system so everyone may enjoy the performance; no mater where they are in the house. Audio controls allow precise volume adjustments of incoming and outgoing signals. Automatic shades protect the furnishings from sun damage and works with the Smart Thermostat to keep the environment at the right temperature all-year round. Freezing temperature sensors ensure the fireplace automatically ignites just in case the HVAC lost power or broke down. Contact sensors on the windows and door work with the home weather station to determine if windows/doors need to be closed when raining; not to mention the primary use with the security system to detect unwanted intruders.
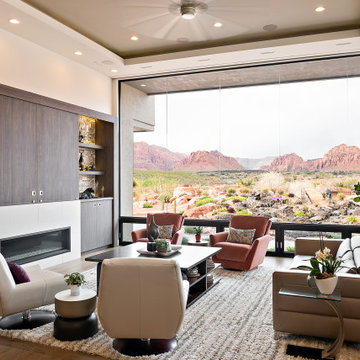
Example of a huge trendy open concept medium tone wood floor and brown floor family room design in Salt Lake City with beige walls, a ribbon fireplace and a concealed tv
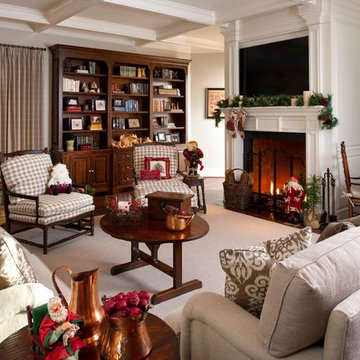
Photography by Dan Piassick
Example of a huge classic open concept dark wood floor family room design in Dallas with a standard fireplace, a wood fireplace surround and a concealed tv
Example of a huge classic open concept dark wood floor family room design in Dallas with a standard fireplace, a wood fireplace surround and a concealed tv
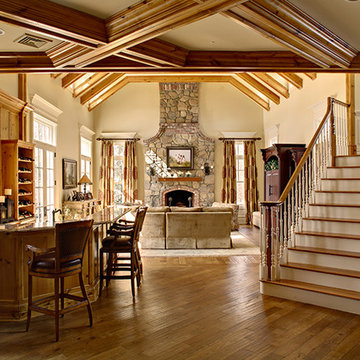
Traditional open plan family room and bar area. Open staircase. Floor to ceiling fireplace is the main focal point.
Photo by Wing Wong.
Huge elegant open concept medium tone wood floor family room photo in New York with a bar, a stone fireplace, a standard fireplace, a concealed tv and beige walls
Huge elegant open concept medium tone wood floor family room photo in New York with a bar, a stone fireplace, a standard fireplace, a concealed tv and beige walls
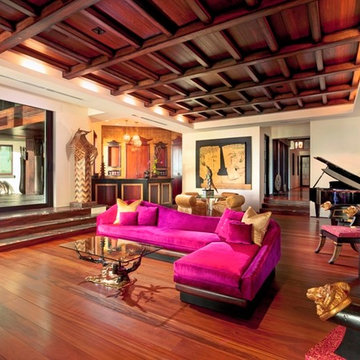
Example of a huge zen enclosed dark wood floor family room design in Miami with a bar, beige walls and a concealed tv
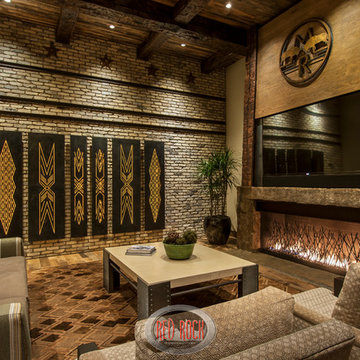
Mark Boislcair
Example of a huge mountain style enclosed medium tone wood floor family room design in Phoenix with beige walls, a standard fireplace, a metal fireplace and a concealed tv
Example of a huge mountain style enclosed medium tone wood floor family room design in Phoenix with beige walls, a standard fireplace, a metal fireplace and a concealed tv
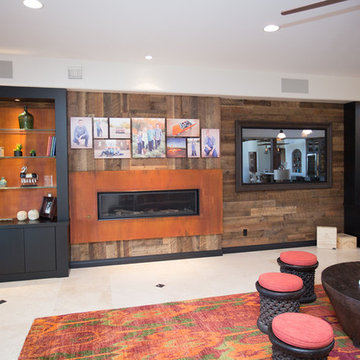
Plain Jane Photography
Huge eclectic open concept vinyl floor family room photo in Phoenix with white walls, a ribbon fireplace, a wood fireplace surround and a concealed tv
Huge eclectic open concept vinyl floor family room photo in Phoenix with white walls, a ribbon fireplace, a wood fireplace surround and a concealed tv

The most used room in the home- an open concept kitchen, family room and area for casual dining flooded with light. She is originally from California, so an abundance of natural light as well as the relationship between indoor and outdoor space were very important to her. She also considered the kitchen the most important room in the house. There was a desire for large, open rooms and the kitchen needed to have lots of counter space and stool seating. With all of this considered we designed a large open plan kitchen-family room-breakfast table space that is anchored by the large center island. The breakfast room has floor to ceiling windows on the South and East wall, and there is a large, bright window over the kitchen sink. The Family room opens up directly to the back patio and yard, as well as a short flight of steps to the garage roof deck, where there is a vegetable garden and fruit trees. Her family also visits for 2-4 weeks at a time so the spaces needed to comfortably accommodate not only the owners large family (two adults and 4 children), but extended family as well.
Architecture, Design & Construction by BGD&C
Interior Design by Kaldec Architecture + Design
Exterior Photography: Tony Soluri
Interior Photography: Nathan Kirkman
Huge Family Room with a Concealed TV Ideas
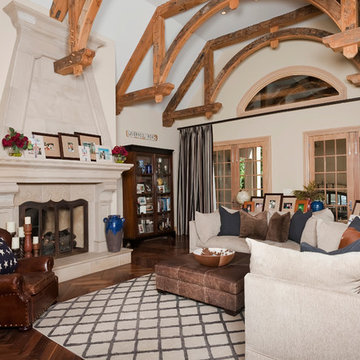
Zachary Cornwell Photography
Huge transitional open concept dark wood floor family room photo in Denver with beige walls, a standard fireplace, a stone fireplace and a concealed tv
Huge transitional open concept dark wood floor family room photo in Denver with beige walls, a standard fireplace, a stone fireplace and a concealed tv
1





