Huge Kitchen with Concrete Countertops Ideas
Refine by:
Budget
Sort by:Popular Today
81 - 100 of 582 photos
Item 1 of 3
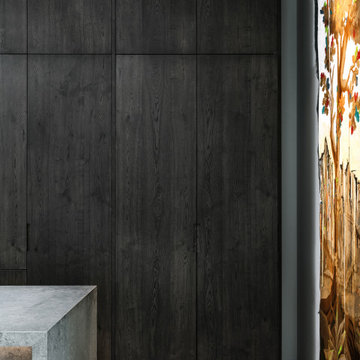
Inspiration for a huge contemporary single-wall light wood floor kitchen remodel in Austin with an undermount sink, flat-panel cabinets, black cabinets, concrete countertops, an island and gray countertops
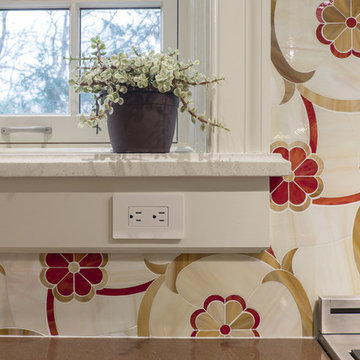
Architecture and Construction by Rock Paper Hammer.
Photography by Sara Rounsavall.
Inspiration for a huge timeless enclosed kitchen remodel in Louisville with concrete countertops, red backsplash, glass tile backsplash and an island
Inspiration for a huge timeless enclosed kitchen remodel in Louisville with concrete countertops, red backsplash, glass tile backsplash and an island

Custom Family lodge with full bar, dual sinks, concrete countertops, wood floors.
Huge urban u-shaped light wood floor and beige floor open concept kitchen photo in Dallas with a farmhouse sink, green cabinets, concrete countertops, white backsplash, brick backsplash, stainless steel appliances, an island and shaker cabinets
Huge urban u-shaped light wood floor and beige floor open concept kitchen photo in Dallas with a farmhouse sink, green cabinets, concrete countertops, white backsplash, brick backsplash, stainless steel appliances, an island and shaker cabinets
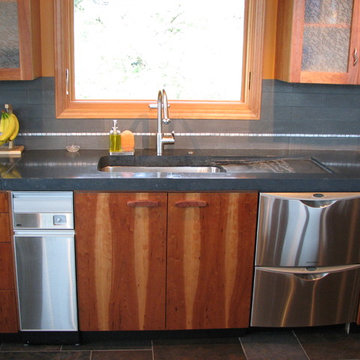
What a fun place to entertain after being on the beach fishing for Salmon, or crabbing out in the bay. Concrete countertops and fine cherry wood cabinets. The island is in the shape of a mussel and the top is made from a full cut of babinga. We had lot so fun making this for our client.
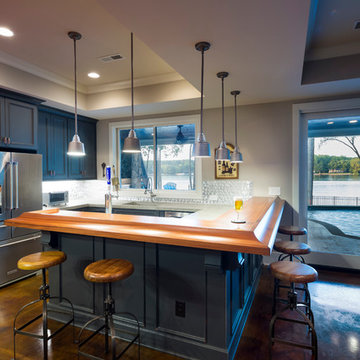
Jim Schmid Photography
Inspiration for a huge rustic concrete floor eat-in kitchen remodel in Charlotte with an integrated sink, raised-panel cabinets, gray cabinets, concrete countertops, metallic backsplash, metal backsplash, stainless steel appliances and no island
Inspiration for a huge rustic concrete floor eat-in kitchen remodel in Charlotte with an integrated sink, raised-panel cabinets, gray cabinets, concrete countertops, metallic backsplash, metal backsplash, stainless steel appliances and no island
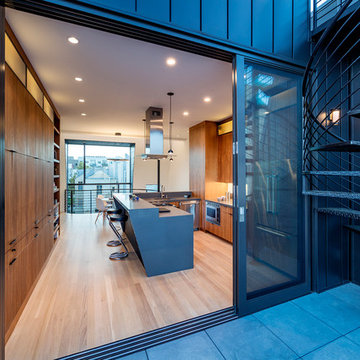
Tim Griffith Photography
Inspiration for a huge u-shaped eat-in kitchen remodel in San Francisco with flat-panel cabinets, medium tone wood cabinets, concrete countertops, white backsplash, stone slab backsplash and a peninsula
Inspiration for a huge u-shaped eat-in kitchen remodel in San Francisco with flat-panel cabinets, medium tone wood cabinets, concrete countertops, white backsplash, stone slab backsplash and a peninsula
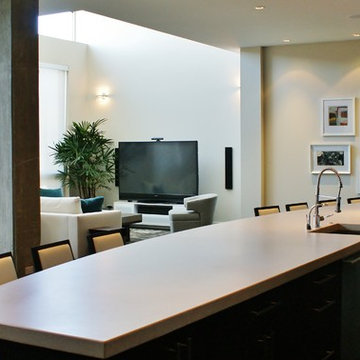
The overscaled island is 26' long. Colorful art collection with unique arrangement.
Example of a huge trendy l-shaped dark wood floor open concept kitchen design in Chicago with an undermount sink, flat-panel cabinets, dark wood cabinets, concrete countertops, gray backsplash, porcelain backsplash, stainless steel appliances and an island
Example of a huge trendy l-shaped dark wood floor open concept kitchen design in Chicago with an undermount sink, flat-panel cabinets, dark wood cabinets, concrete countertops, gray backsplash, porcelain backsplash, stainless steel appliances and an island
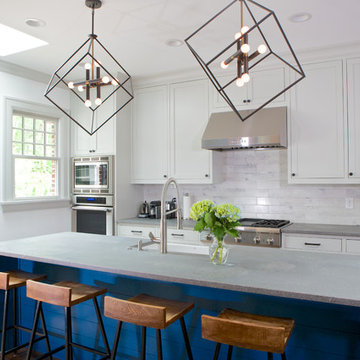
Building the new addition allowed us to expand the size of the existing space to create this beautiful transitional style kitchen.
Huge transitional u-shaped light wood floor and brown floor eat-in kitchen photo in Atlanta with a farmhouse sink, shaker cabinets, white cabinets, concrete countertops, multicolored backsplash, subway tile backsplash, stainless steel appliances, an island and gray countertops
Huge transitional u-shaped light wood floor and brown floor eat-in kitchen photo in Atlanta with a farmhouse sink, shaker cabinets, white cabinets, concrete countertops, multicolored backsplash, subway tile backsplash, stainless steel appliances, an island and gray countertops
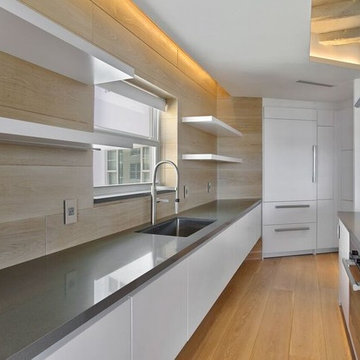
Huge trendy single-wall light wood floor open concept kitchen photo in Miami with open cabinets, white cabinets, beige backsplash, stainless steel appliances, an island, an undermount sink, concrete countertops and porcelain backsplash
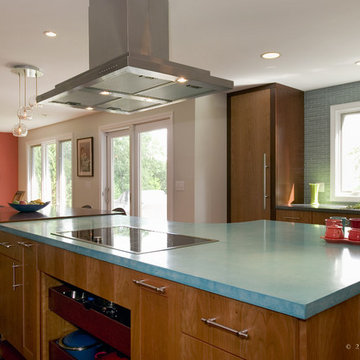
Inspiration for a huge contemporary u-shaped dark wood floor eat-in kitchen remodel in Boston with an undermount sink, flat-panel cabinets, dark wood cabinets, concrete countertops, blue backsplash, glass tile backsplash, stainless steel appliances and an island
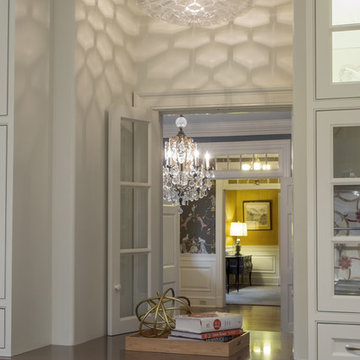
Architecture and Construction by Rock Paper Hammer.
Photography by Sara Rounsavall.
Inspiration for a huge timeless l-shaped enclosed kitchen remodel in Louisville with beaded inset cabinets, white cabinets, concrete countertops and an island
Inspiration for a huge timeless l-shaped enclosed kitchen remodel in Louisville with beaded inset cabinets, white cabinets, concrete countertops and an island
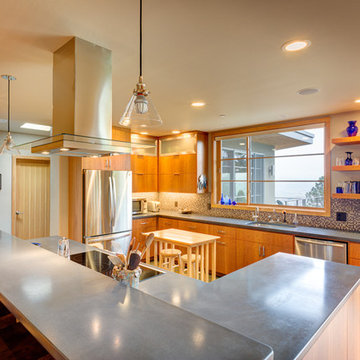
This ample kitchen is perfect for entertaining or family gatherings.
Inspiration for a huge l-shaped multicolored floor open concept kitchen remodel in Other with an integrated sink, medium tone wood cabinets, glass tile backsplash, stainless steel appliances, an island, flat-panel cabinets, concrete countertops, multicolored backsplash and gray countertops
Inspiration for a huge l-shaped multicolored floor open concept kitchen remodel in Other with an integrated sink, medium tone wood cabinets, glass tile backsplash, stainless steel appliances, an island, flat-panel cabinets, concrete countertops, multicolored backsplash and gray countertops
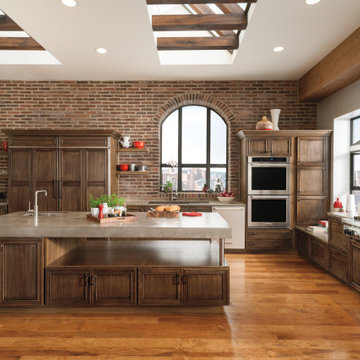
Inspiration for a huge rustic medium tone wood floor and brown floor eat-in kitchen remodel in Cedar Rapids with recessed-panel cabinets, medium tone wood cabinets, concrete countertops, brick backsplash, stainless steel appliances, an island and gray countertops
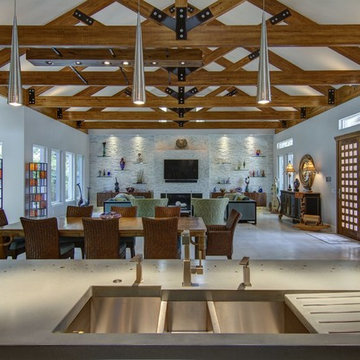
Ryan Gamma
Example of a huge trendy l-shaped porcelain tile and beige floor open concept kitchen design in Tampa with an undermount sink, flat-panel cabinets, dark wood cabinets, concrete countertops, white backsplash, marble backsplash, stainless steel appliances, an island and gray countertops
Example of a huge trendy l-shaped porcelain tile and beige floor open concept kitchen design in Tampa with an undermount sink, flat-panel cabinets, dark wood cabinets, concrete countertops, white backsplash, marble backsplash, stainless steel appliances, an island and gray countertops
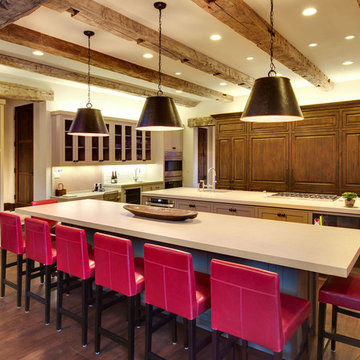
Grand contemporary kitchen.
Photos by Vance Fox
Inspiration for a huge timeless u-shaped medium tone wood floor and brown floor eat-in kitchen remodel in Other with raised-panel cabinets, medium tone wood cabinets, concrete countertops, paneled appliances, two islands, beige backsplash and beige countertops
Inspiration for a huge timeless u-shaped medium tone wood floor and brown floor eat-in kitchen remodel in Other with raised-panel cabinets, medium tone wood cabinets, concrete countertops, paneled appliances, two islands, beige backsplash and beige countertops
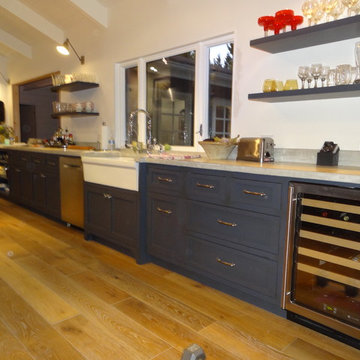
Inspiration for a huge modern galley medium tone wood floor enclosed kitchen remodel in San Luis Obispo with a farmhouse sink, shaker cabinets, black cabinets, concrete countertops, gray backsplash, stone tile backsplash, stainless steel appliances and no island
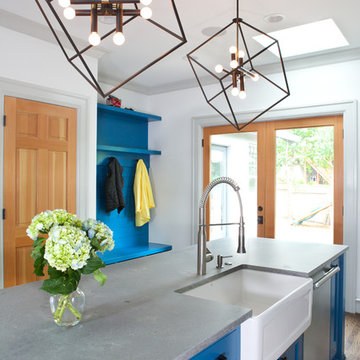
We added a farmhouse sink and modern pendant lights over this bold blue island with concrete countertops and black drawer pulls.
Example of a huge transitional u-shaped light wood floor and brown floor eat-in kitchen design in Atlanta with a farmhouse sink, shaker cabinets, white cabinets, concrete countertops, multicolored backsplash, subway tile backsplash, stainless steel appliances, an island and gray countertops
Example of a huge transitional u-shaped light wood floor and brown floor eat-in kitchen design in Atlanta with a farmhouse sink, shaker cabinets, white cabinets, concrete countertops, multicolored backsplash, subway tile backsplash, stainless steel appliances, an island and gray countertops
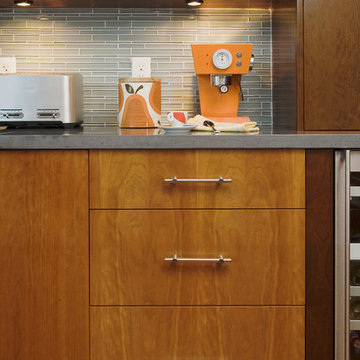
Inspiration for a huge contemporary u-shaped dark wood floor eat-in kitchen remodel in Boston with a single-bowl sink, flat-panel cabinets, medium tone wood cabinets, concrete countertops, blue backsplash, matchstick tile backsplash, stainless steel appliances and an island
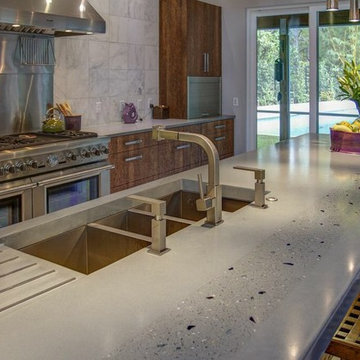
Ryan Gamma
Example of a huge trendy l-shaped porcelain tile and beige floor open concept kitchen design in Tampa with an undermount sink, flat-panel cabinets, dark wood cabinets, concrete countertops, white backsplash, marble backsplash, stainless steel appliances, an island and gray countertops
Example of a huge trendy l-shaped porcelain tile and beige floor open concept kitchen design in Tampa with an undermount sink, flat-panel cabinets, dark wood cabinets, concrete countertops, white backsplash, marble backsplash, stainless steel appliances, an island and gray countertops
Huge Kitchen with Concrete Countertops Ideas
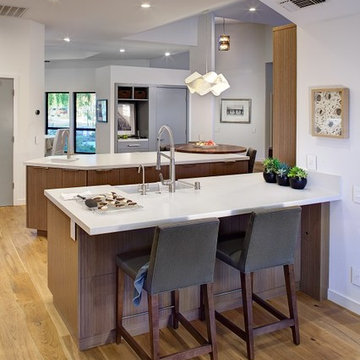
Kitchen remodel with island cabinetry and reclaimed walnut countertop.
Dave Adams Photography
Example of a huge trendy light wood floor eat-in kitchen design in Sacramento with a drop-in sink, shaker cabinets, medium tone wood cabinets, concrete countertops, gray backsplash, ceramic backsplash, stainless steel appliances and an island
Example of a huge trendy light wood floor eat-in kitchen design in Sacramento with a drop-in sink, shaker cabinets, medium tone wood cabinets, concrete countertops, gray backsplash, ceramic backsplash, stainless steel appliances and an island
5





