Huge Laundry Room with an Utility Sink Ideas
Refine by:
Budget
Sort by:Popular Today
1 - 20 of 32 photos
Item 1 of 3

Perfect Laundry Room for making laundry task seem pleasant! BM White Dove and SW Comfort Gray Barn Doors. Pewter Hardware. Construction by Borges Brooks Builders.
Fletcher Isaacs Photography

A chef’s sink in laundry room features a standard chef’s faucet. The power and agility of this faucet allow for heavy-duty cleaning and can be used to wash the homeowners' pet dog.
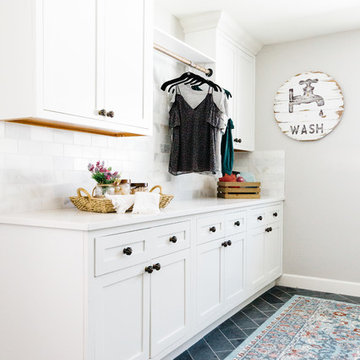
Example of a huge cottage galley slate floor and black floor dedicated laundry room design in Phoenix with an utility sink, recessed-panel cabinets, white cabinets, quartz countertops, gray walls and a side-by-side washer/dryer
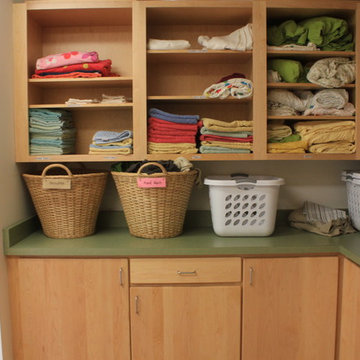
Custom wood cabinets.
Dedicated laundry room - huge contemporary l-shaped ceramic tile dedicated laundry room idea in New York with an utility sink, open cabinets, light wood cabinets, solid surface countertops, white walls and a side-by-side washer/dryer
Dedicated laundry room - huge contemporary l-shaped ceramic tile dedicated laundry room idea in New York with an utility sink, open cabinets, light wood cabinets, solid surface countertops, white walls and a side-by-side washer/dryer
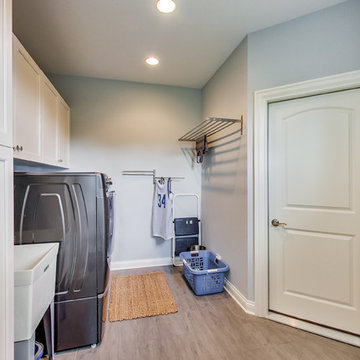
Laundry room with wall mounted drying racks
Example of a huge classic single-wall dark wood floor and beige floor dedicated laundry room design in Chicago with an utility sink, shaker cabinets, white cabinets, gray walls and a side-by-side washer/dryer
Example of a huge classic single-wall dark wood floor and beige floor dedicated laundry room design in Chicago with an utility sink, shaker cabinets, white cabinets, gray walls and a side-by-side washer/dryer

Utility room - huge traditional light wood floor, brown floor and wallpaper utility room idea in Minneapolis with an utility sink, shaker cabinets, beige cabinets, quartz countertops, white walls, a stacked washer/dryer and white countertops
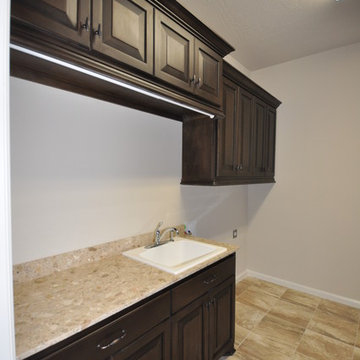
Huge elegant ceramic tile dedicated laundry room photo in Oklahoma City with an utility sink, raised-panel cabinets, medium tone wood cabinets, marble countertops, beige walls and a side-by-side washer/dryer
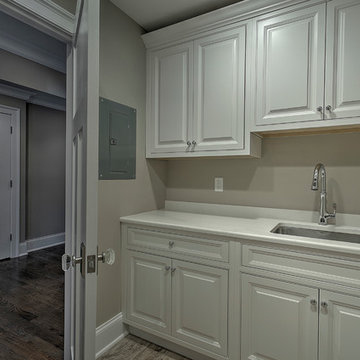
Example of a huge arts and crafts single-wall dark wood floor dedicated laundry room design in New York with an utility sink, raised-panel cabinets, white cabinets, quartz countertops, beige walls and a side-by-side washer/dryer
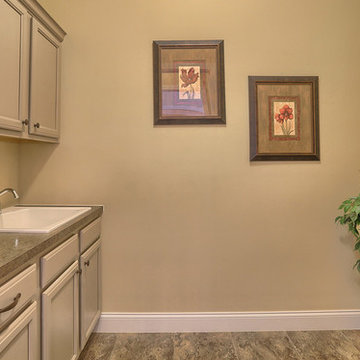
This stately 2-story home features a designer Craftsman-style exterior complete with shakes, brick, stone, fiber cement siding, window bump outs with standing seam metal roofs, and tapered porch columns with brick piers. In addition to the 2-car side entry garage with finished mudroom, a breezeway connects the home to a 3rd car detached garage.
Inside, with over 3,700 square feet and a floor plan excellent for entertaining, designer details abound, including wide door and window trim and baseboards, wainscoting, chair rails, custom ceiling treatments, lofty 10' ceilings on the first floor and 9' ceilings on the second floor, decorative stairway designs, and unique entryways.
The 2-story Foyer is flanked by the Study and the formal Dining Room with coffered ceiling, and leads to the Great Room with 2-story ceilings and hardwood flooring. An expansive screened-in porch is accessible from the Great Room, the first floor Owner’s Suite, and the Breakfast Area.
The sprawling Kitchen is conveniently open to, and shares a wooden beamed ceiling with the Breakfast Area and Hearth Room, which in turn share a unique stone archway. The Kitchen includes lots of counter space with granite tops and tile backsplash, a 9’x4’ island, wall oven, stainless steel appliances, pantry, and a butler’s pantry connecting to the Dining Room. The Hearth Room features a cozy gas fireplace with floor to ceiling stone surround.
The luxurious first floor Owner’s Suite includes custom ceiling trim detail, a walkout bay window, oversized closet, and a private bathroom with a cathedral ceiling, large tile shower, and freestanding tub.
The 2nd floor includes bedrooms 2, 3, and 4, plus 2 full bathrooms.
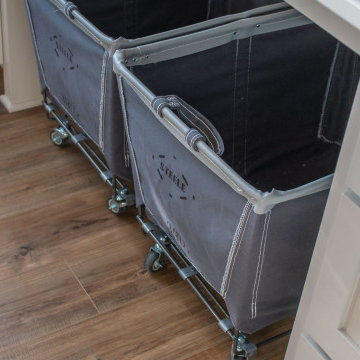
Example of a huge classic light wood floor, brown floor and wallpaper utility room design in Minneapolis with an utility sink, shaker cabinets, beige cabinets, quartz countertops, white walls, a stacked washer/dryer and white countertops

Multipurpose Room in a small house
Photography: Jeffrey Totaro
Inspiration for a huge timeless terra-cotta tile utility room remodel in Philadelphia with an utility sink, green cabinets, quartz countertops, beige walls and a side-by-side washer/dryer
Inspiration for a huge timeless terra-cotta tile utility room remodel in Philadelphia with an utility sink, green cabinets, quartz countertops, beige walls and a side-by-side washer/dryer
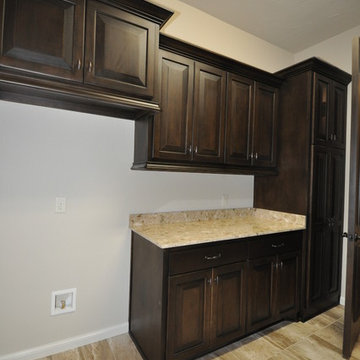
Huge elegant ceramic tile dedicated laundry room photo in Oklahoma City with an utility sink, raised-panel cabinets, medium tone wood cabinets, marble countertops, beige walls and a side-by-side washer/dryer
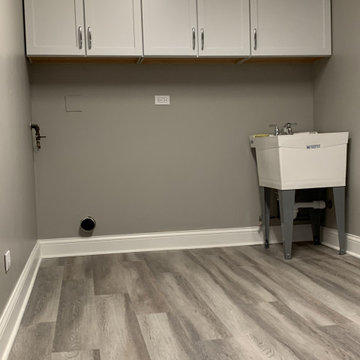
In the laundry area wall cabinetry was installed above where the washer and dryer live.
Huge transitional multicolored floor and vinyl floor dedicated laundry room photo in Chicago with an utility sink, gray walls, recessed-panel cabinets and white cabinets
Huge transitional multicolored floor and vinyl floor dedicated laundry room photo in Chicago with an utility sink, gray walls, recessed-panel cabinets and white cabinets
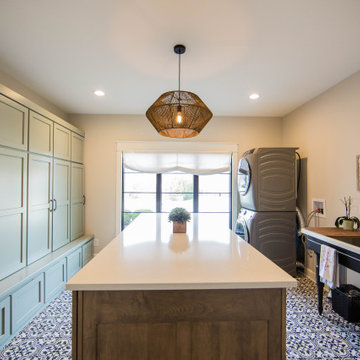
An extensive wall of new custom cabinetry and an island takes home crafting to an all new level.
Utility room - huge traditional u-shaped porcelain tile and multicolored floor utility room idea in Indianapolis with an utility sink, recessed-panel cabinets, green cabinets, quartzite countertops, beige walls, a stacked washer/dryer and white countertops
Utility room - huge traditional u-shaped porcelain tile and multicolored floor utility room idea in Indianapolis with an utility sink, recessed-panel cabinets, green cabinets, quartzite countertops, beige walls, a stacked washer/dryer and white countertops
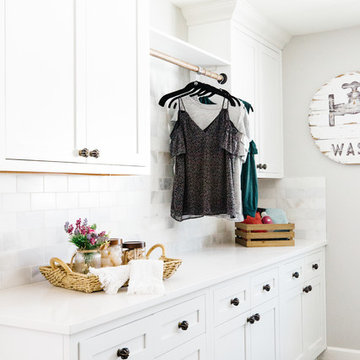
Huge farmhouse galley slate floor and black floor dedicated laundry room photo in Phoenix with an utility sink, recessed-panel cabinets, white cabinets, quartz countertops, gray walls and a side-by-side washer/dryer
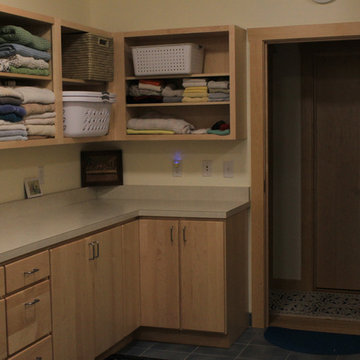
Custom Wood Cabinets
Custom Maple Trim
Open Cabinets
Flat-panel Cabinets
Huge transitional l-shaped ceramic tile dedicated laundry room photo in New York with an utility sink, open cabinets, light wood cabinets, solid surface countertops, yellow walls and a side-by-side washer/dryer
Huge transitional l-shaped ceramic tile dedicated laundry room photo in New York with an utility sink, open cabinets, light wood cabinets, solid surface countertops, yellow walls and a side-by-side washer/dryer
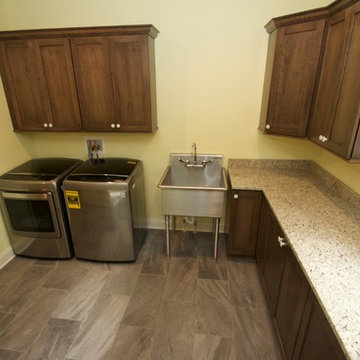
Large laundry room with granite counter top.
Example of a huge transitional l-shaped medium tone wood floor dedicated laundry room design in Milwaukee with an utility sink, recessed-panel cabinets, medium tone wood cabinets, granite countertops, yellow walls and a side-by-side washer/dryer
Example of a huge transitional l-shaped medium tone wood floor dedicated laundry room design in Milwaukee with an utility sink, recessed-panel cabinets, medium tone wood cabinets, granite countertops, yellow walls and a side-by-side washer/dryer
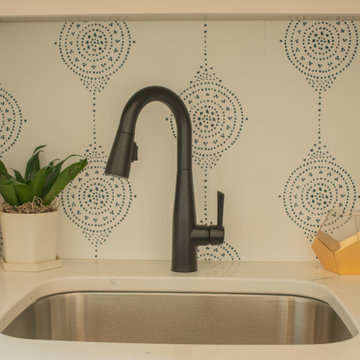
Utility room - huge traditional light wood floor, brown floor and wallpaper utility room idea in Minneapolis with an utility sink, shaker cabinets, beige cabinets, quartz countertops, white walls, a stacked washer/dryer and white countertops
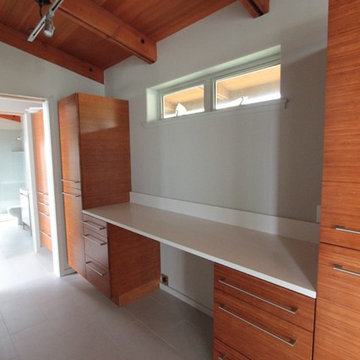
Designs Solution
Utility room - huge modern single-wall porcelain tile utility room idea in Hawaii with an utility sink, flat-panel cabinets, medium tone wood cabinets, quartz countertops, white walls and a side-by-side washer/dryer
Utility room - huge modern single-wall porcelain tile utility room idea in Hawaii with an utility sink, flat-panel cabinets, medium tone wood cabinets, quartz countertops, white walls and a side-by-side washer/dryer
Huge Laundry Room with an Utility Sink Ideas
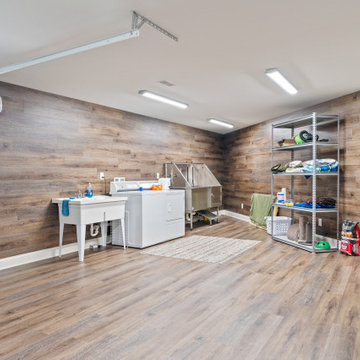
Huge laundry room with dog wash and elevator access. Rear yard garage door for equipment and elevator access to upper garages and house.
Example of a huge classic single-wall laminate floor, brown floor and wall paneling utility room design in Other with an utility sink, stainless steel countertops, brown walls and a side-by-side washer/dryer
Example of a huge classic single-wall laminate floor, brown floor and wall paneling utility room design in Other with an utility sink, stainless steel countertops, brown walls and a side-by-side washer/dryer
1





