Huge Living Space with a Wood Stove Ideas
Refine by:
Budget
Sort by:Popular Today
1 - 20 of 667 photos
Item 1 of 3

The open plan Living/Dining room is flooded with light from the rear patio. Rug bought in Marrakech is a classic Beni Ourain black and white Berber wool. The Malm orange fireplace dates from the 1960's and was sourced from the Rose Bowl. All furniture is vintage and reupholstered: Harvey Probber Cubo sectional in Perennials narrow stripe, Pair of French slipper chairs from the Marche aux Puces in Paris, redone in two fabrics by Kathryn M Ireland, Pair of Florence Knoll white Formica round coffee tables, and Spanish Colonial tile end tables, hold a pair of tall Italian gilt lamps (Borghese style) with custom shades in avocado. Pillows and throws from Morocco, and Kanthas from India.
Photo by Bret Gum for Flea Market Decor Magazine

Living Room
Huge mountain style open concept light wood floor and brown floor living room photo in Seattle with multicolored walls, a wood stove and a stone fireplace
Huge mountain style open concept light wood floor and brown floor living room photo in Seattle with multicolored walls, a wood stove and a stone fireplace
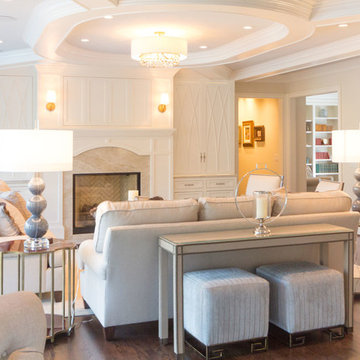
A gorgeous home that just needed a little guidance! Our client came to us needing help with finding the right design that would match her personality as well as cohesively bring together her traditional and contemporary pieces.
For this project, we focused on merging her design styles together through new and custom textiles and fabrics as well as layering textures. Reupholstering furniture, adding custom throw pillows, and displaying her traditional art collection (mixed in with some newer, contemporary pieces we picked out) was the key to bringing our client's unique style together.
Home located in Atlanta, Georgia. Designed by interior design firm, VRA Interiors, who serve the entire Atlanta metropolitan area including Buckhead, Dunwoody, Sandy Springs, Cobb County, and North Fulton County.
For more about VRA Interior Design, click here: https://www.vrainteriors.com/
To learn more about this project, click here: https://www.vrainteriors.com/portfolio/riverland-court/
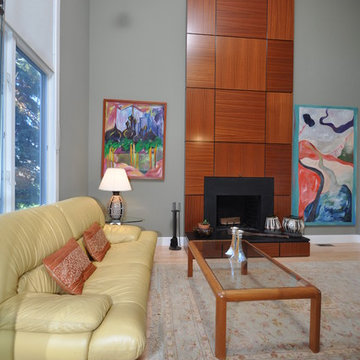
From design to construction implementation, this remodeling project will leave you amazed.Need your whole house remodeled? Look no further than this impressive project. An extraordinary blend of contemporary and classic design will leave your friends and family breathless as they step from one room to the other.
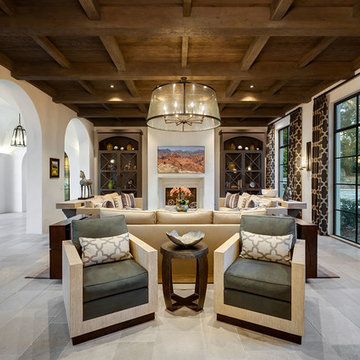
Living room - huge mediterranean open concept limestone floor and gray floor living room idea in Other with white walls, a wood stove and a stone fireplace
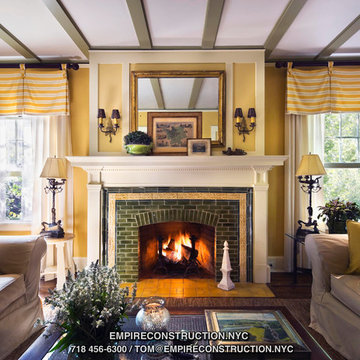
Living Rooms by Empire Restoration and Consulting
Living room - huge craftsman open concept dark wood floor living room idea in New York with yellow walls, a wood stove, a brick fireplace and no tv
Living room - huge craftsman open concept dark wood floor living room idea in New York with yellow walls, a wood stove, a brick fireplace and no tv
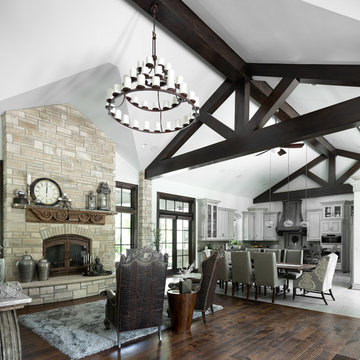
Building a quality custom home is a labor of love for the B.L. Rieke team. This stunning custom home is no exception with its cutting-edge innovation, well-thought-out features, and an 100% custom-created unique design.
The contemporary eclectic vibe tastefully flows throughout the entire premises. From the free-form custom pool and fire pit to the downstairs wine room and cellar, each room is meticulously designed to incorporate the homeowners' tastes, needs, and lifestyle. Several specialty spaces--specifically the yoga room, piano nook, and outdoor living area--serve to make this home feel more like a luxury resort than a suburban residence. Other featured worth mentioning are the spectacular kitchen with top-grade appliances and custom countertops, the great room fireplace with a custom mantle, and the whole-home open floor plan.
(Photo by Thompson Photography)
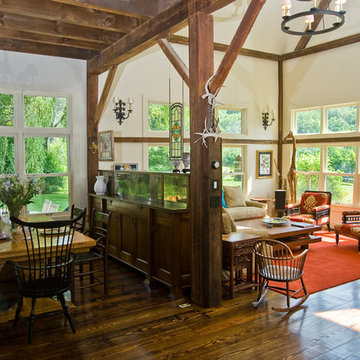
double height great room timber frame space. Dark stain wood floor. Lots of windows/transoms.
Living room library - huge cottage open concept dark wood floor and brown floor living room library idea in Boston with white walls, a wood stove, a plaster fireplace and no tv
Living room library - huge cottage open concept dark wood floor and brown floor living room library idea in Boston with white walls, a wood stove, a plaster fireplace and no tv
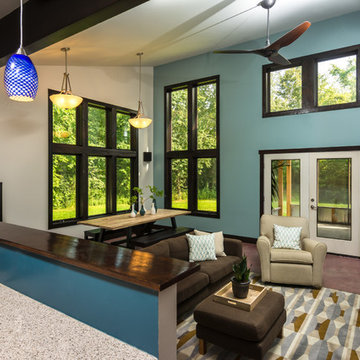
CJ South
Living room - huge modern open concept carpeted living room idea in Detroit with blue walls and a wood stove
Living room - huge modern open concept carpeted living room idea in Detroit with blue walls and a wood stove
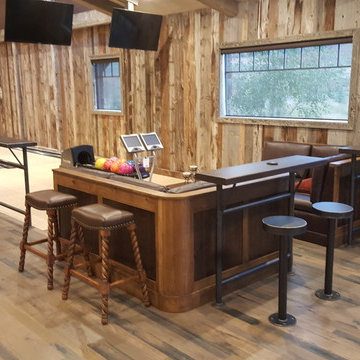
This Party Barn was designed using a mineshaft theme. Our fabrication team brought the builders vision to life. We were able to fabricate the steel mesh walls and track doors for the coat closet, arcade and the wall above the bowling pins. The bowling alleys tables and bar stools have a simple industrial design with a natural steel finish. The chain divider and steel post caps add to the mineshaft look; while the fireplace face and doors add the rustic touch of elegance and relaxation. The industrial theme was further incorporated through out the entire project by keeping open welds on the grab rail, and by using industrial mesh on the handrail around the edge of the loft.
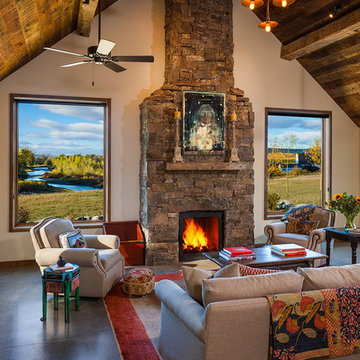
Karl Neumann
Huge mountain style open concept concrete floor living room photo in Other with a wood stove, a stone fireplace and beige walls
Huge mountain style open concept concrete floor living room photo in Other with a wood stove, a stone fireplace and beige walls
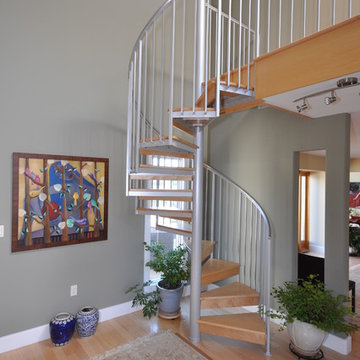
From design to construction implementation, this remodeling project will leave you amazed.Need your whole house remodeled? Look no further than this impressive project. An extraordinary blend of contemporary and classic design will leave your friends and family breathless as they step from one room to the other.
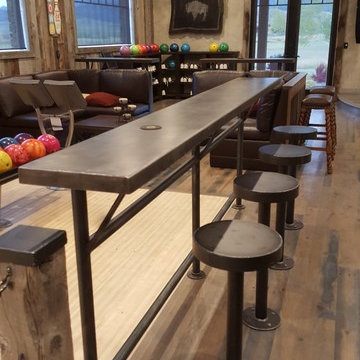
This Party Barn was designed using a mineshaft theme. Our fabrication team brought the builders vision to life. We were able to fabricate the steel mesh walls and track doors for the coat closet, arcade and the wall above the bowling pins. The bowling alleys tables and bar stools have a simple industrial design with a natural steel finish. The chain divider and steel post caps add to the mineshaft look; while the fireplace face and doors add the rustic touch of elegance and relaxation. The industrial theme was further incorporated through out the entire project by keeping open welds on the grab rail, and by using industrial mesh on the handrail around the edge of the loft.
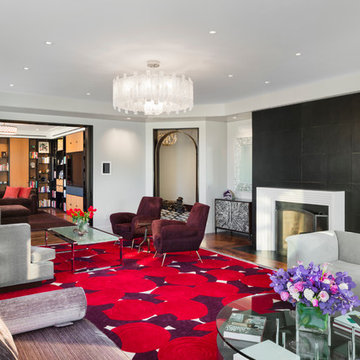
Large living room with two seating areas, wood-burning fire place, Chesney's Odeon mantle and leather paneled wall. The room opens onto the family media room with bronze and frosted glass pocket doors. A bronze arched doorway leads to the foyer. The room is lit with recessed downlights and wall washers as well as a glass 40" chandelier in the center of the room.
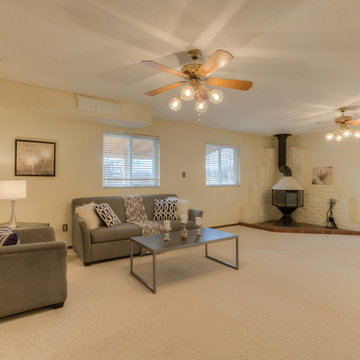
Listed by Larry Hardman, ERA Sellers & Buyers Real Estate (505) 379-2524
Emaillarryhardman@sellersbuyersnm.com
Website http://www.thinklarry.comL
Photos by Matthew Neal, OnQ Productions
Furniture Provided by CORT Furniture Rental

Huge farmhouse open concept vinyl floor, brown floor and exposed beam family room photo in Sacramento with white walls, a wood stove, a stacked stone fireplace and a wall-mounted tv
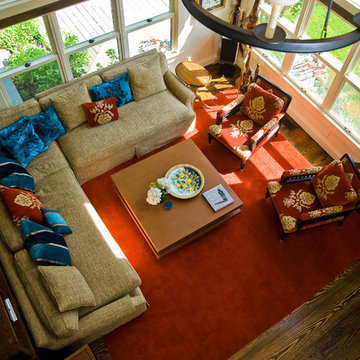
double height great room timber frame space. Dark stain wood floor. Lots of windows/transoms.
Inspiration for a huge cottage open concept dark wood floor and brown floor living room remodel in Boston with white walls, a wood stove, a plaster fireplace and no tv
Inspiration for a huge cottage open concept dark wood floor and brown floor living room remodel in Boston with white walls, a wood stove, a plaster fireplace and no tv
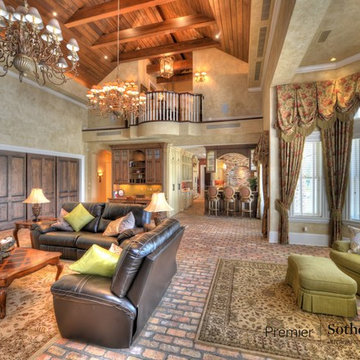
Inspiration for a huge timeless open concept brick floor family room remodel in Orlando with a wood stove and a brick fireplace
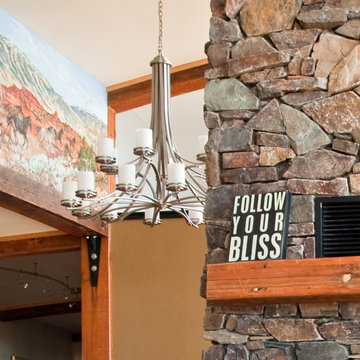
Cline Architects
Inspiration for a huge contemporary open concept light wood floor living room remodel in San Francisco with beige walls, a wood stove, a stone fireplace and no tv
Inspiration for a huge contemporary open concept light wood floor living room remodel in San Francisco with beige walls, a wood stove, a stone fireplace and no tv
Huge Living Space with a Wood Stove Ideas
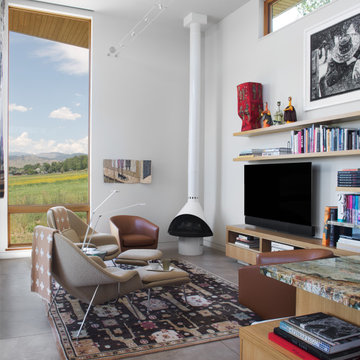
Emily Redfield Photography
Inspiration for a huge country open concept concrete floor and gray floor living room library remodel in Denver with white walls, a wood stove, a metal fireplace and a wall-mounted tv
Inspiration for a huge country open concept concrete floor and gray floor living room library remodel in Denver with white walls, a wood stove, a metal fireplace and a wall-mounted tv
1









