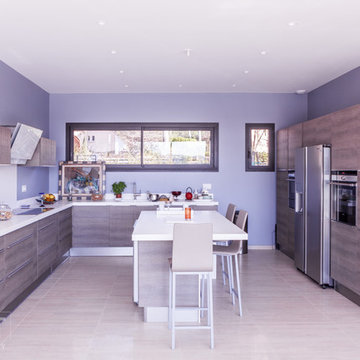Huge Purple Kitchen Ideas
Refine by:
Budget
Sort by:Popular Today
21 - 40 of 44 photos
Item 1 of 3
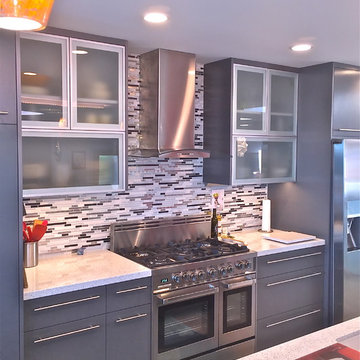
Eat-in kitchen - huge modern single-wall medium tone wood floor eat-in kitchen idea in San Luis Obispo with an undermount sink, glass-front cabinets, gray cabinets, glass countertops, multicolored backsplash, glass tile backsplash, stainless steel appliances and an island
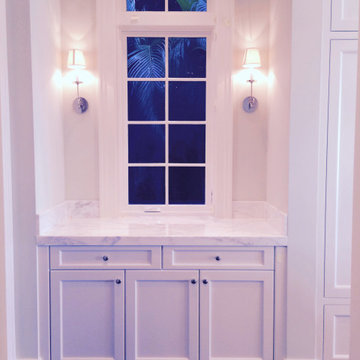
Cabinetry is full overlay cabinetry by Brookhaven
The finish is Nordic White painted cabinetry on maple
2 1/4" thick mitred Calacatta marble tops
Kitchen - huge transitional u-shaped dark wood floor and brown floor kitchen idea in Miami with an undermount sink, shaker cabinets, white cabinets, marble countertops, white backsplash, marble backsplash, paneled appliances, an island and white countertops
Kitchen - huge transitional u-shaped dark wood floor and brown floor kitchen idea in Miami with an undermount sink, shaker cabinets, white cabinets, marble countertops, white backsplash, marble backsplash, paneled appliances, an island and white countertops
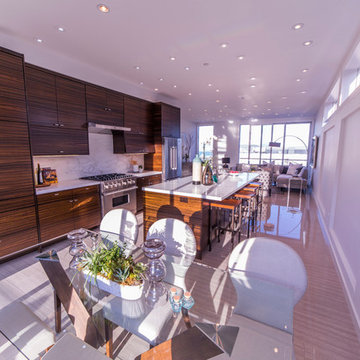
Huge trendy single-wall light wood floor eat-in kitchen photo in San Francisco with a drop-in sink, flat-panel cabinets, dark wood cabinets, marble countertops, white backsplash, stone slab backsplash, stainless steel appliances and an island

For this expansive kitchen renovation, Designer, Randy O’Kane of Bilotta Kitchens worked with interior designer Gina Eastman and architect Clark Neuringer. The backyard was the client’s favorite space, with a pool and beautiful landscaping; from where it’s situated it’s the sunniest part of the house. They wanted to be able to enjoy the view and natural light all year long, so the space was opened up and a wall of windows was added. Randy laid out the kitchen to complement their desired view. She selected colors and materials that were fresh, natural, and unique – a soft greenish-grey with a contrasting deep purple, Benjamin Moore’s Caponata for the Bilotta Collection Cabinetry and LG Viatera Minuet for the countertops. Gina coordinated all fabrics and finishes to complement the palette in the kitchen. The most unique feature is the table off the island. Custom-made by Brooks Custom, the top is a burled wood slice from a large tree with a natural stain and live edge; the base is hand-made from real tree limbs. They wanted it to remain completely natural, with the look and feel of the tree, so they didn’t add any sort of sealant. The client also wanted touches of antique gold which the team integrated into the Armac Martin hardware, Rangecraft hood detailing, the Ann Sacks backsplash, and in the Bendheim glass inserts in the butler’s pantry which is glass with glittery gold fabric sandwiched in between. The appliances are a mix of Subzero, Wolf and Miele. The faucet and pot filler are from Waterstone. The sinks are Franke. With the kitchen and living room essentially one large open space, Randy and Gina worked together to continue the palette throughout, from the color of the cabinets, to the banquette pillows, to the fireplace stone. The family room’s old built-in around the fireplace was removed and the floor-to-ceiling stone enclosure was added with a gas fireplace and flat screen TV, flanked by contemporary artwork.
Designer: Bilotta’s Randy O’Kane with Gina Eastman of Gina Eastman Design & Clark Neuringer, Architect posthumously
Photo Credit: Phillip Ennis

Double larder cupboard with drawers to the bottom. Bespoke hand-made cabinetry. Paint colours by Lewis Alderson
Example of a huge cottage limestone floor kitchen pantry design in Hampshire with flat-panel cabinets, gray cabinets and granite countertops
Example of a huge cottage limestone floor kitchen pantry design in Hampshire with flat-panel cabinets, gray cabinets and granite countertops

Photos by Valerie Wilcox
Example of a huge transitional u-shaped light wood floor and brown floor eat-in kitchen design in Toronto with an undermount sink, shaker cabinets, blue cabinets, quartz countertops, paneled appliances, an island and blue countertops
Example of a huge transitional u-shaped light wood floor and brown floor eat-in kitchen design in Toronto with an undermount sink, shaker cabinets, blue cabinets, quartz countertops, paneled appliances, an island and blue countertops
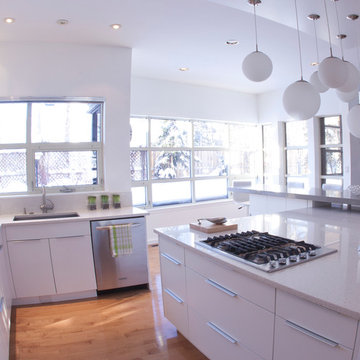
Kichen Design + Supply by: Filo+ /
Photo by: Dolores Breau /
Manufactured by: Triangle Kitchen Ltd.
Kitchen - huge modern medium tone wood floor kitchen idea in Other with white cabinets, quartz countertops and an island
Kitchen - huge modern medium tone wood floor kitchen idea in Other with white cabinets, quartz countertops and an island
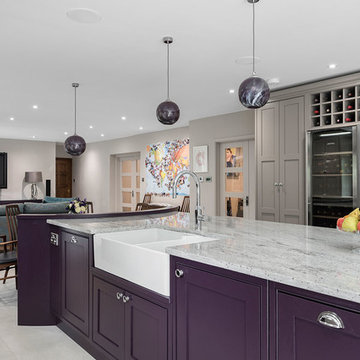
Jonathan Little Photography
Open concept kitchen - huge contemporary u-shaped ceramic tile and gray floor open concept kitchen idea in Surrey with a farmhouse sink, shaker cabinets, purple cabinets, granite countertops, beige backsplash, glass sheet backsplash, stainless steel appliances, an island and multicolored countertops
Open concept kitchen - huge contemporary u-shaped ceramic tile and gray floor open concept kitchen idea in Surrey with a farmhouse sink, shaker cabinets, purple cabinets, granite countertops, beige backsplash, glass sheet backsplash, stainless steel appliances, an island and multicolored countertops
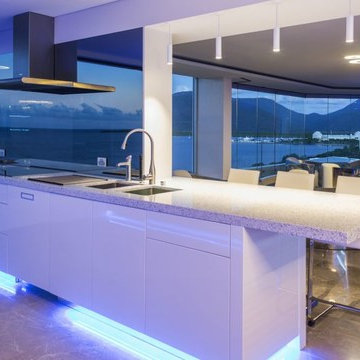
Stone Bench top /2 pac Kitchen drawers and doors
Renovation Kitchen
Open concept kitchen - huge contemporary single-wall open concept kitchen idea in Cairns with white cabinets and an island
Open concept kitchen - huge contemporary single-wall open concept kitchen idea in Cairns with white cabinets and an island
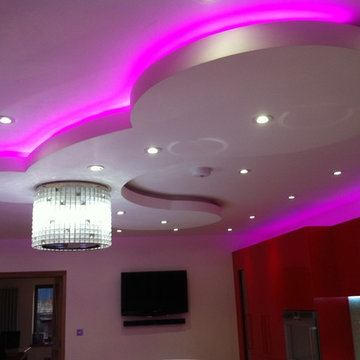
Inspiration for a huge modern u-shaped light wood floor enclosed kitchen remodel in London with an integrated sink, flat-panel cabinets, red cabinets, solid surface countertops, blue backsplash, glass sheet backsplash, stainless steel appliances and an island
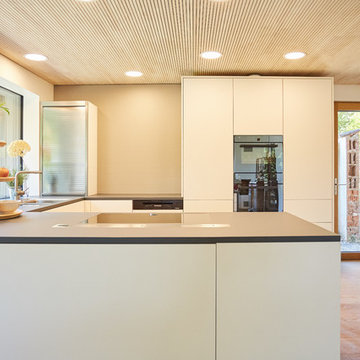
Example of a huge trendy u-shaped medium tone wood floor and brown floor eat-in kitchen design in Stuttgart with a double-bowl sink, flat-panel cabinets, white cabinets, solid surface countertops, black appliances, a peninsula and gray countertops
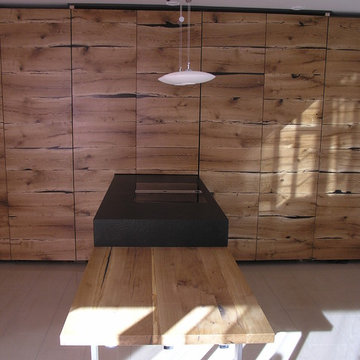
Up-Wandlung
Wohnwand aus alten Fachwerkbalken mit integrierter Küche
Upcycling und moderne Wohnformen werden in diesem Projekt optimal kombiniert: In nur einem Raum wurden hier Küche, Esszimmer, Wohnzimmer und Entertainmentbereich effektiv und flexibel eingebracht. Eine auffaltbare Wand mit ausdrucksstarker Oberfläche ermöglicht es, den Raum je nach Bedarf zu nutzen. Die Elemente, die nicht benötigt werden können einfach hinter den warm wirkenden Schiebeelementen verschwinden.
Materialien: historische Eichebalken, zu Furnier verarbeitet, Risse und Wurmfraßgänge schwarz gefüllt, Trägermaterial: Massivholz
Huge Purple Kitchen Ideas
2






