Huge Wallpaper Dining Room Ideas
Refine by:
Budget
Sort by:Popular Today
81 - 100 of 173 photos
Item 1 of 3
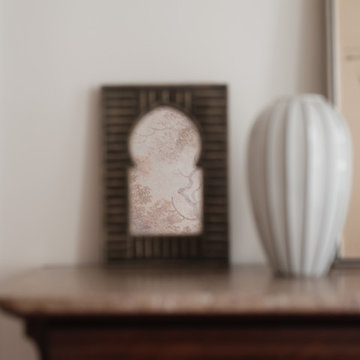
Cette grande pièce de réception est composée d'un salon et d'une salle à manger, avec tous les atouts de l'haussmannien: moulures, parquet chevron, cheminée. On y a réinventé les volumes et la circulation avec du mobilier et des éléments de décor mieux proportionnés dans ce très grand espace. On y a créé une ambiance très douce, feutrée mais lumineuse, poétique et romantique, avec un papier peint mystique de paysage endormi dans la brume, dont le dessin de la rivière semble se poursuivre sur le tapis, et des luminaires éthérés, aériens, comme de snuages suspendus au dessus des arbres et des oiseaux. Quelques touches de bois viennent réchauffer l'atmosphère et parfaire le style Wabi-sabi.
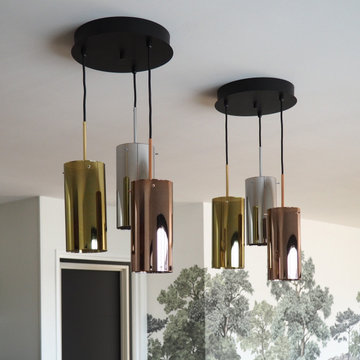
Example of a huge trendy light wood floor and wallpaper great room design in Other with green walls
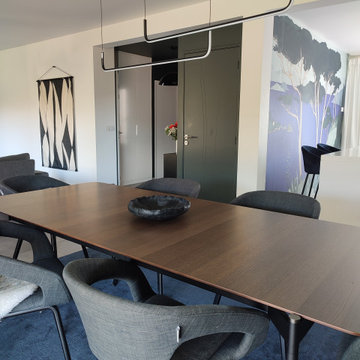
Inspiration for a huge contemporary wallpaper kitchen/dining room combo remodel in Paris with white walls
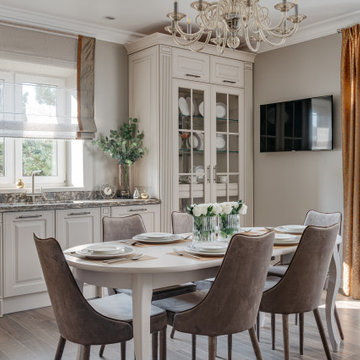
Модель SORENTO Lux переосмысляет понятие классики, дополняя проверенные временем решения современными модными трендами — и этот симбиоз двух стилей делает кухню стильной и гармоничной. Песочно-бежевые фасады, облагороженные патиной и изящными ручками, создают «классическое» настроение, но простота и лаконичность линий напоминают нам о настоящем, не лишая интерьер уюта.
Роскошная и шикарная кухня SORENTO Lux стала настоящим украшением дома заказчика.
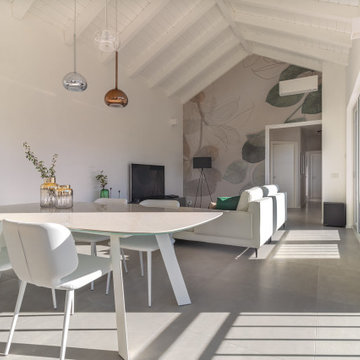
Living, uno spazio ampio che accoglie la cucina a vista con penisola, la zona pranzo con un grande tavolo e il salotto.
L'ambiente, con un soffitto molto alto con travi in legno bianche, è illuminato da grandi finestre.
Un particolare della zona pranzo e sullo sfondo la carta da parati della zona relax con i divani.
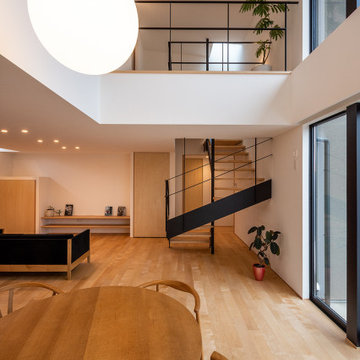
家族が集まる場を最も気持ちの良い空間にと、吹抜け部分にダイニングを配置しました。2階の天井まで続く大開口から、中庭を眺めながら食事を楽しみます。シンプルな大空間にあわせたペンダントライトが満月のように吹抜け空間に浮かびます。LDKのアクセントとなるスチール階段を登った先には、天窓を取り付け壁面を沿うように光を落とすことで上品で荘厳な雰囲気となっています。全体に白を基調とし明るく仕上げた室内で、スチール造作の黒色が空間を引き締めています。
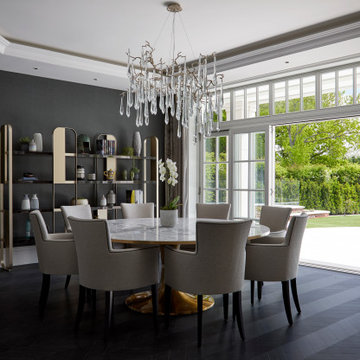
we witness the epitome of sophistication in this formal dining space within the luxurious new build home. The dark walls create a sense of intimacy and drama, providing the perfect backdrop for the elegant chandelier suspended above the dining table. The chandelier adds a touch of grandeur and opulence, casting a warm and inviting glow over the space.
Jeweled tones accentuate the luxurious feel of the space. These tones are echoed in the luxurious finishes throughout the room, from the plush upholstery of the dining chairs to the gleaming metallic accents.
Through the large doors, guests are treated to stunning views of the garden space beyond. The lush greenery and natural light streaming in create a sense of tranquility and connection to the outdoors, enhancing the dining experience and adding to the overall sense of luxury and refinement.
Together, these design elements come to create a formal dining space that exudes elegance, sophistication, and understated glamour—a true centerpiece of the luxurious newly built home.
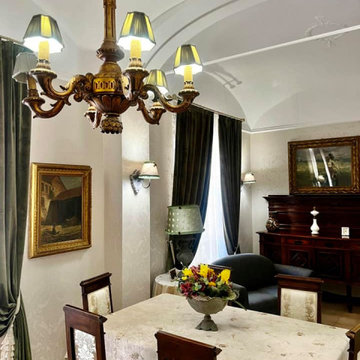
Great room - huge traditional ceramic tile, beige floor, vaulted ceiling and wallpaper great room idea in Other with beige walls
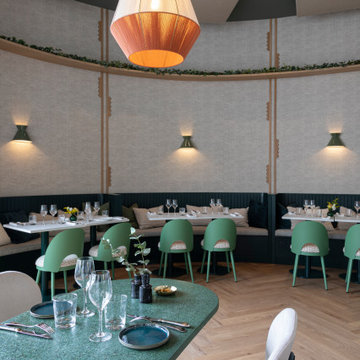
Salle de restaurant
Huge trendy light wood floor and wallpaper dining room photo in Paris with green walls
Huge trendy light wood floor and wallpaper dining room photo in Paris with green walls
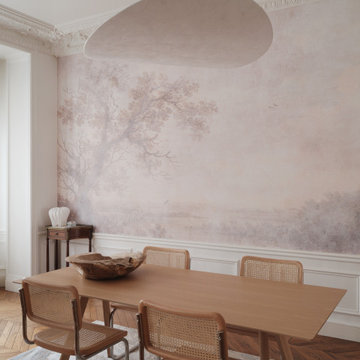
Cette grande pièce de réception est composée d'un salon et d'une salle à manger, avec tous les atouts de l'haussmannien: moulures, parquet chevron, cheminée. On y a réinventé les volumes et la circulation avec du mobilier et des éléments de décor mieux proportionnés dans ce très grand espace. On y a créé une ambiance très douce, feutrée mais lumineuse, poétique et romantique, avec un papier peint mystique de paysage endormi dans la brume, dont le dessin de la rivière semble se poursuivre sur le tapis, et des luminaires éthérés, aériens, comme de snuages suspendus au dessus des arbres et des oiseaux. Quelques touches de bois viennent réchauffer l'atmosphère et parfaire le style Wabi-sabi.
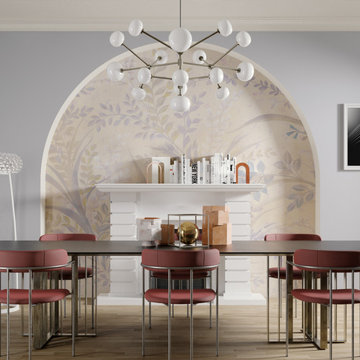
Inkiostro Bianco designer wallpaper is the creative wallcovering that confers personality to the home.
Huge trendy wallpaper great room photo in Other with multicolored walls
Huge trendy wallpaper great room photo in Other with multicolored walls
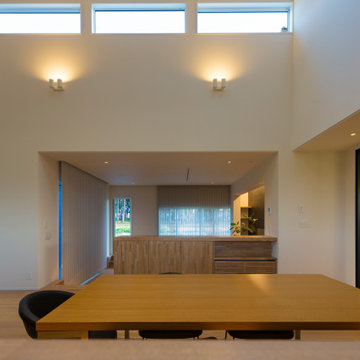
Example of a huge minimalist light wood floor, wallpaper ceiling and wallpaper great room design in Other with white walls and a wood stove
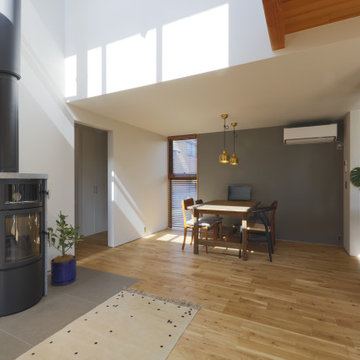
デザイン性と機能の調和がとれたオーブン付きの薪ストーブ。暖をとりながらオーブンとしても利用でき、パンを焼いたり、煮込み料理も楽しめます。
Example of a huge minimalist medium tone wood floor, brown floor, wallpaper ceiling and wallpaper great room design in Other with gray walls, a wood stove and a tile fireplace
Example of a huge minimalist medium tone wood floor, brown floor, wallpaper ceiling and wallpaper great room design in Other with gray walls, a wood stove and a tile fireplace

in primo piano la zona pranzo con tavolo circolare in marmo, sedie tulip e lampadario Tom Dixon.
Sullo sfondo la cucina di Cesar Cucine con isola con piano snack e volume in legno scuro.
Parquet in rovere naturale con posa spina ungherese.
A destra libreria incassata a filo parete, corridoio verso la zona notte figli e inizio della scala che sale al piano superiore.
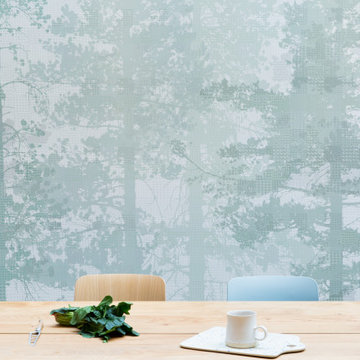
A table space to gather people together. The dining table is a Danish design and is extendable, set against a contemporary Nordic forest mural. Dining chairs are a mix of colours and wood.
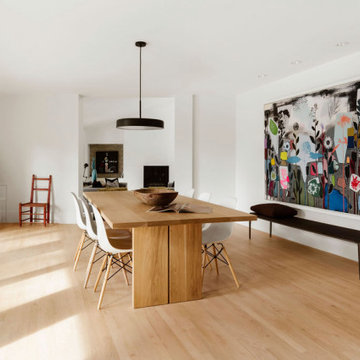
Huge trendy light wood floor and wallpaper kitchen/dining room combo photo in Calgary with white walls, a standard fireplace and a concrete fireplace
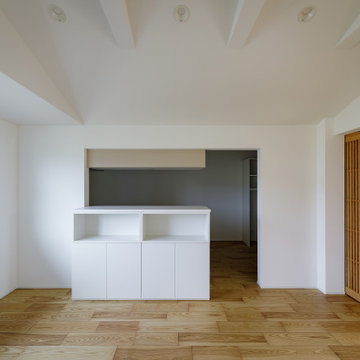
ダイニングルームはリビングルームと上吊り三枚格子戸で区切られているだけで基本的にワンルームの形状となっています。またキッチンは半独立型で家具で据え置くことでキッチンの姿の見えない状態になっていますが基本的に対面式となっています。
Enclosed dining room - huge modern painted wood floor, beige floor and wallpaper enclosed dining room idea in Osaka with white walls
Enclosed dining room - huge modern painted wood floor, beige floor and wallpaper enclosed dining room idea in Osaka with white walls
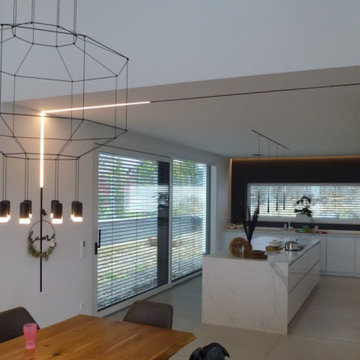
Eine wand- und deckenübergreifende Magnetschiene mit austauschbaren Lichteinheiten verläuft lückenlos vom Ess- zum Wohnbereich
Example of a huge minimalist porcelain tile, beige floor and wallpaper great room design in Other with white walls
Example of a huge minimalist porcelain tile, beige floor and wallpaper great room design in Other with white walls
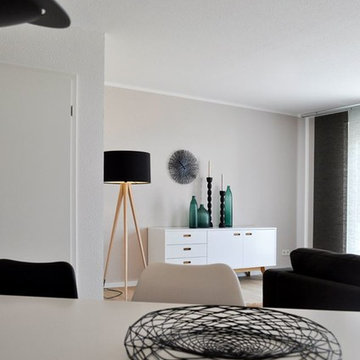
Great room - huge scandinavian vinyl floor, wallpaper ceiling and wallpaper great room idea in Essen with beige walls
Huge Wallpaper Dining Room Ideas
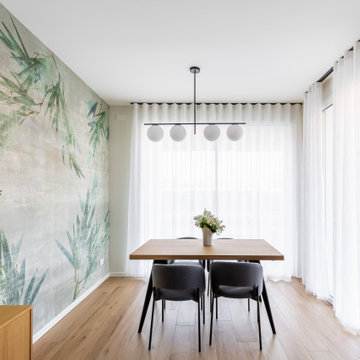
L'ampio soggiorno è stato strutturato in modo da dividere la zona living, più vicina all'ingresso, dalla zona pranzo che si trova davanti all'ampia vetrata che affaccia sul giardino privato.
Nell'angolo dietro il divano è stato creato un mobile con una vetrinetta per ospitare le varie bottiglie di rum che il proprietario ama collezionare.
La stanza è molto luminosa, si è scelto di spezzare il bianco delle pareti e del soffitto con il colore verde e con una wallpaper che richiamasse entrambi i colori.
5





