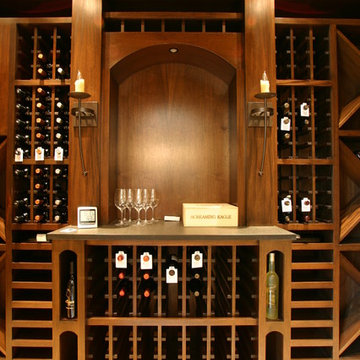Huge Wine Cellar Ideas
Refine by:
Budget
Sort by:Popular Today
1 - 20 of 66 photos
Item 1 of 3
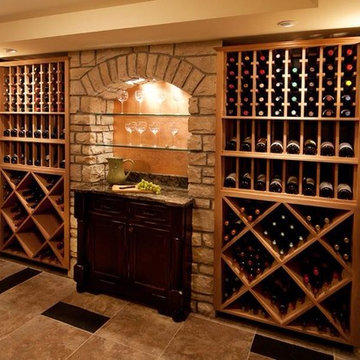
Inspiration for a huge timeless porcelain tile wine cellar remodel in St Louis with diamond bins
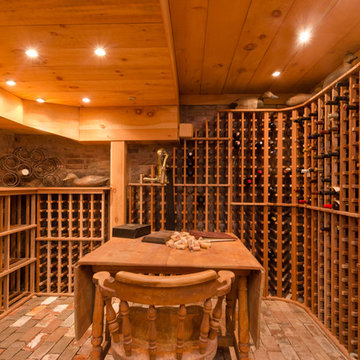
A federalist home photographed in Salem's historic McIntire district by Justin Hamel.
Huge elegant brick floor wine cellar photo in Boston with storage racks
Huge elegant brick floor wine cellar photo in Boston with storage racks
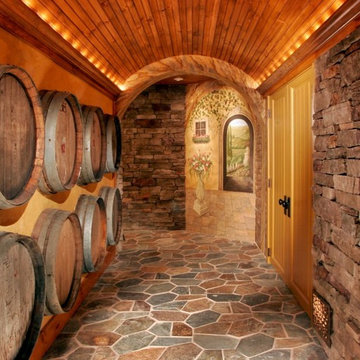
A unique barrel-vaulted ceiling is illuminated by low-voltage accent lighting, concealed by tailored molding. Imported wine casks were cleverly re-purposed as part of a decorative wall display
Photos by Scott Bergmann Photography.
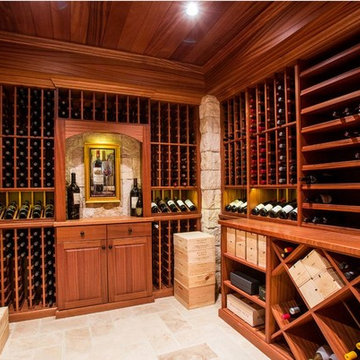
Example of a huge arts and crafts travertine floor wine cellar design in Orlando with storage racks
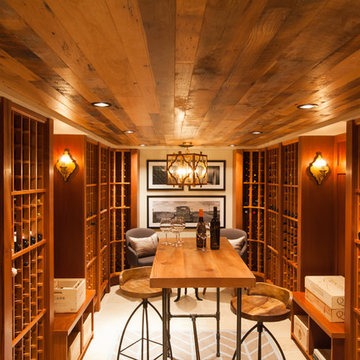
Wine cellar - huge traditional wine cellar idea in DC Metro with storage racks
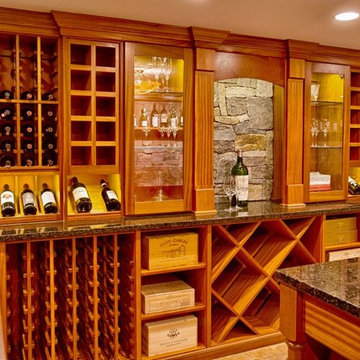
Example of a huge mountain style wine cellar design in Orlando with diamond bins
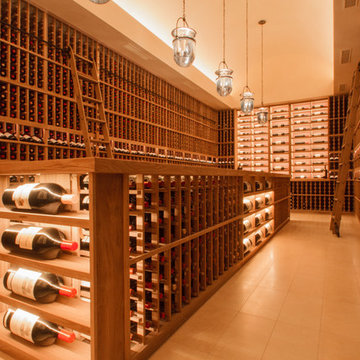
Huge arts and crafts ceramic tile wine cellar photo in San Francisco with storage racks
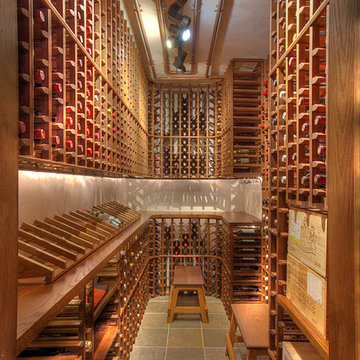
Example of a huge mountain style slate floor wine cellar design in New York with display racks

The owners requested a Private Resort that catered to their love for entertaining friends and family, a place where 2 people would feel just as comfortable as 42. Located on the western edge of a Wisconsin lake, the site provides a range of natural ecosystems from forest to prairie to water, allowing the building to have a more complex relationship with the lake - not merely creating large unencumbered views in that direction. The gently sloping site to the lake is atypical in many ways to most lakeside lots - as its main trajectory is not directly to the lake views - allowing for focus to be pushed in other directions such as a courtyard and into a nearby forest.
The biggest challenge was accommodating the large scale gathering spaces, while not overwhelming the natural setting with a single massive structure. Our solution was found in breaking down the scale of the project into digestible pieces and organizing them in a Camp-like collection of elements:
- Main Lodge: Providing the proper entry to the Camp and a Mess Hall
- Bunk House: A communal sleeping area and social space.
- Party Barn: An entertainment facility that opens directly on to a swimming pool & outdoor room.
- Guest Cottages: A series of smaller guest quarters.
- Private Quarters: The owners private space that directly links to the Main Lodge.
These elements are joined by a series green roof connectors, that merge with the landscape and allow the out buildings to retain their own identity. This Camp feel was further magnified through the materiality - specifically the use of Doug Fir, creating a modern Northwoods setting that is warm and inviting. The use of local limestone and poured concrete walls ground the buildings to the sloping site and serve as a cradle for the wood volumes that rest gently on them. The connections between these materials provided an opportunity to add a delicate reading to the spaces and re-enforce the camp aesthetic.
The oscillation between large communal spaces and private, intimate zones is explored on the interior and in the outdoor rooms. From the large courtyard to the private balcony - accommodating a variety of opportunities to engage the landscape was at the heart of the concept.
Overview
Chenequa, WI
Size
Total Finished Area: 9,543 sf
Completion Date
May 2013
Services
Architecture, Landscape Architecture, Interior Design
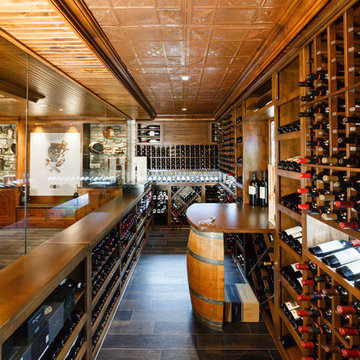
Custom seamless glass,stone, wine cellar and tasting room located in Princeton NJ. Arched cut glass entry door with ductless split cooling system and back lit stained glass panel.
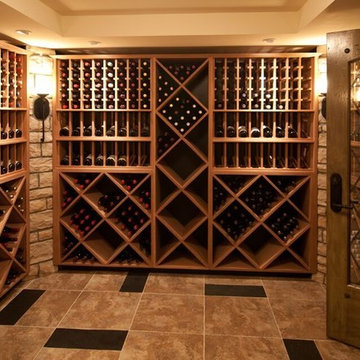
Inspiration for a huge timeless porcelain tile wine cellar remodel in St Louis with diamond bins
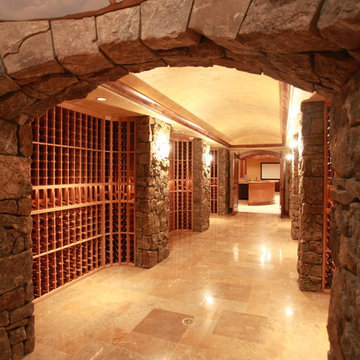
Example of a huge mountain style concrete floor and beige floor wine cellar design in Other with storage racks
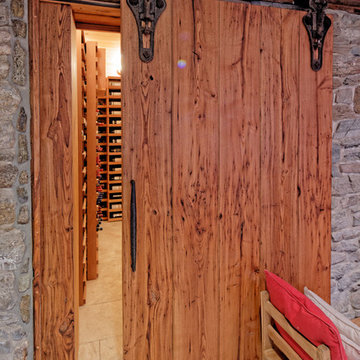
This door is 2 1/2" thick and rides on old rail road door sliding hardware. It is the entrance to a stone wine cellar in the Somerset Hills.
Wine cellar - huge traditional wine cellar idea in New York with diamond bins
Wine cellar - huge traditional wine cellar idea in New York with diamond bins
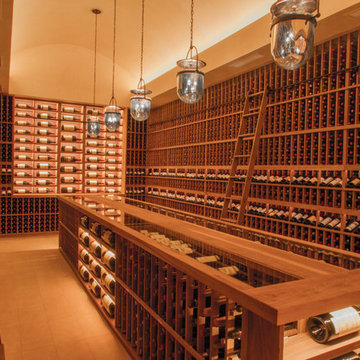
Inspiration for a huge craftsman ceramic tile wine cellar remodel in San Francisco with storage racks
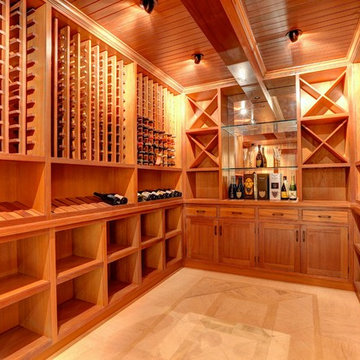
A seamless combination of traditional with contemporary design elements. This elegant, approx. 1.7 acre view estate is located on Ross's premier address. Every detail has been carefully and lovingly created with design and renovations completed in the past 12 months by the same designer that created the property for Google's founder. With 7 bedrooms and 8.5 baths, this 7200 sq. ft. estate home is comprised of a main residence, large guesthouse, studio with full bath, sauna with full bath, media room, wine cellar, professional gym, 2 saltwater system swimming pools and 3 car garage. With its stately stance, 41 Upper Road appeals to those seeking to make a statement of elegance and good taste and is a true wonderland for adults and kids alike. 71 Ft. lap pool directly across from breakfast room and family pool with diving board. Chef's dream kitchen with top-of-the-line appliances, over-sized center island, custom iron chandelier and fireplace open to kitchen and dining room.
Formal Dining Room Open kitchen with adjoining family room, both opening to outside and lap pool. Breathtaking large living room with beautiful Mt. Tam views.
Master Suite with fireplace and private terrace reminiscent of Montana resort living. Nursery adjoining master bath. 4 additional bedrooms on the lower level, each with own bath. Media room, laundry room and wine cellar as well as kids study area. Extensive lawn area for kids of all ages. Organic vegetable garden overlooking entire property.
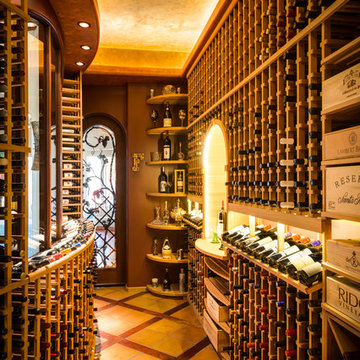
Inspiration for a huge contemporary ceramic tile wine cellar remodel in Phoenix with storage racks
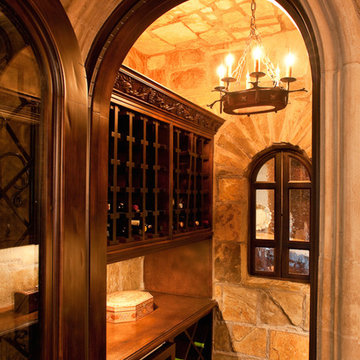
World Renowned Architecture Firm Fratantoni Design created this beautiful home! They design home plans for families all over the world in any size and style. They also have in-house Interior Designer Firm Fratantoni Interior Designers and world class Luxury Home Building Firm Fratantoni Luxury Estates! Hire one or all three companies to design and build and or remodel your home!
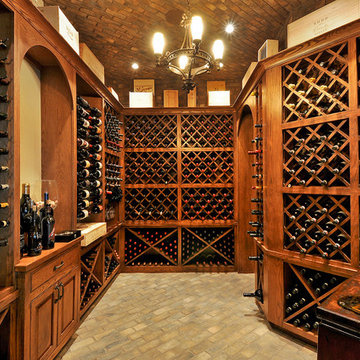
Lori Anderson
Allison Cartwright, Photography
Cabinets Deluxe
Stone Solutions
Legend Lighting
Wine cellar - huge traditional brick floor wine cellar idea in Austin with storage racks
Wine cellar - huge traditional brick floor wine cellar idea in Austin with storage racks
Huge Wine Cellar Ideas
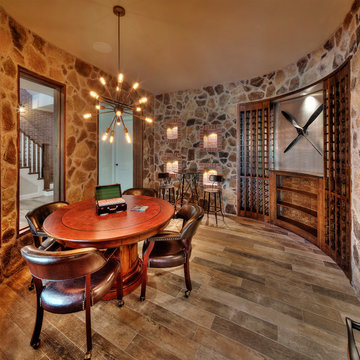
James Maidhof Photography
Example of a huge wine cellar design in Kansas City with display racks
Example of a huge wine cellar design in Kansas City with display racks
1






