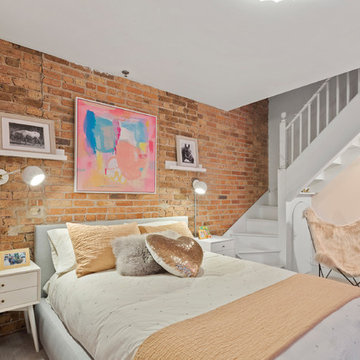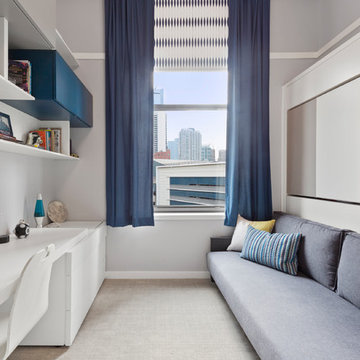Baby and Kids' Design Ideas - Style: Industrial
Refine by:
Budget
Sort by:Popular Today
1 - 20 of 64 photos
Item 1 of 3
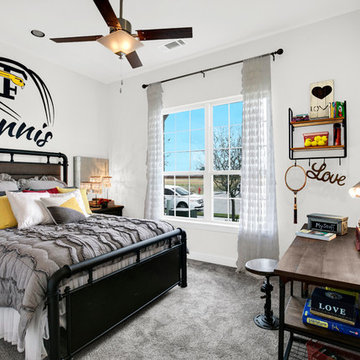
Large urban gender-neutral carpeted and gray floor kids' room photo in Dallas with white walls
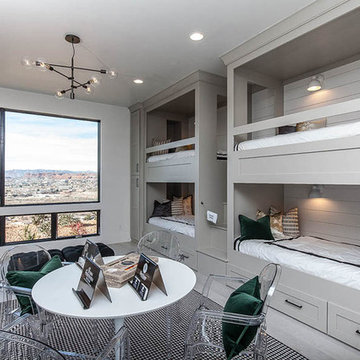
Example of a large urban gender-neutral laminate floor and gray floor kids' room design in Las Vegas with gray walls
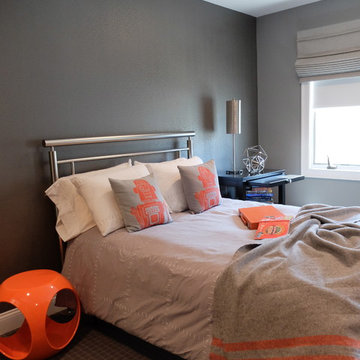
Kids' room - mid-sized industrial boy carpeted and gray floor kids' room idea in New York with gray walls
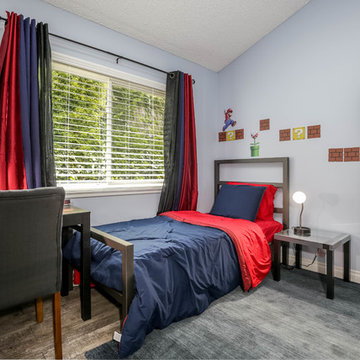
Example of an urban boy laminate floor and gray floor kids' room design in Los Angeles with blue walls
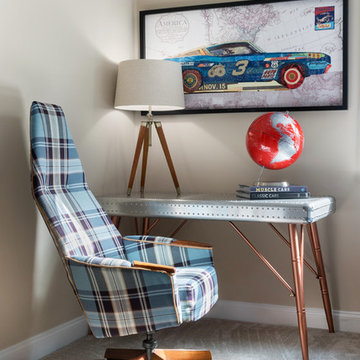
Inspiration for a mid-sized industrial gender-neutral carpeted and gray floor kids' room remodel in Other with brown walls
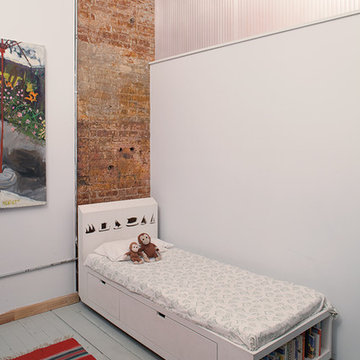
Hai Zhang and Sean Hemmerle
Kids' room - mid-sized industrial gender-neutral painted wood floor and gray floor kids' room idea in New York with white walls
Kids' room - mid-sized industrial gender-neutral painted wood floor and gray floor kids' room idea in New York with white walls
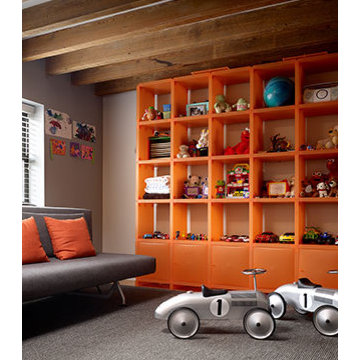
under the school house's original wood beam ceiling is now the loft's playroom, off the kitchen. we punched the charcoal grey playroom with modern accents of orange....an orange plastic storage system from design within reach goes on the back wall, as art!
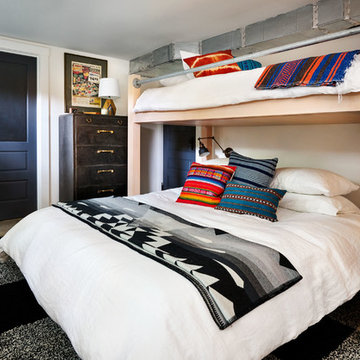
Blackstone Edge
Kids' bedroom - industrial gender-neutral concrete floor and gray floor kids' bedroom idea in Portland with white walls
Kids' bedroom - industrial gender-neutral concrete floor and gray floor kids' bedroom idea in Portland with white walls
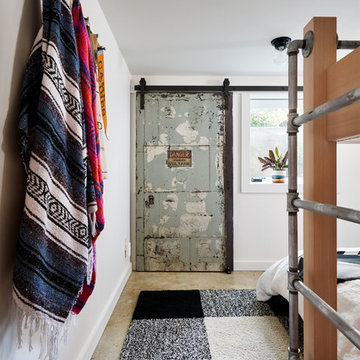
In the guest bedroom, a high voltage door covers the electrical panel on barn door hardware - photo by Blackstone Edge
Kids' bedroom - industrial gender-neutral concrete floor and gray floor kids' bedroom idea in Portland with white walls
Kids' bedroom - industrial gender-neutral concrete floor and gray floor kids' bedroom idea in Portland with white walls
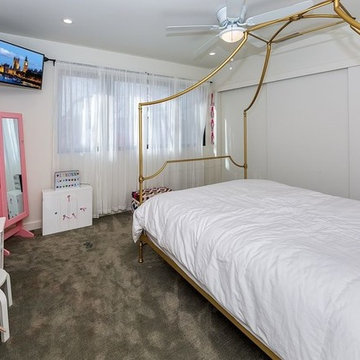
Candy
Kids' room - mid-sized industrial girl concrete floor and gray floor kids' room idea in Los Angeles with white walls
Kids' room - mid-sized industrial girl concrete floor and gray floor kids' room idea in Los Angeles with white walls
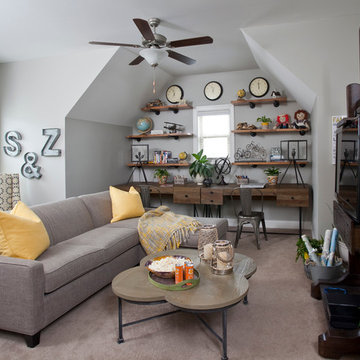
Christina Wedge
Kids' room - mid-sized industrial boy carpeted and gray floor kids' room idea in Atlanta with gray walls
Kids' room - mid-sized industrial boy carpeted and gray floor kids' room idea in Atlanta with gray walls
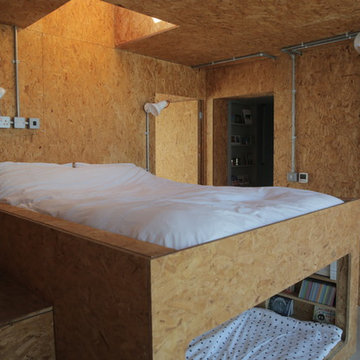
This conversion of a former water tank space is based at the very top of the 16-storey Keeling House, the Grade II* listed brutalist block of flats designed by Sir Denys Lasdun in 1959. The building is located 500m from Bethnal Green underground station, just off Hackney Road.
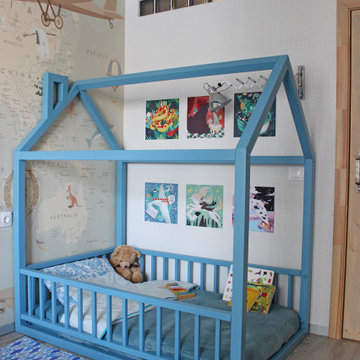
Mid-sized urban boy laminate floor and gray floor kids' room photo in Moscow with white walls
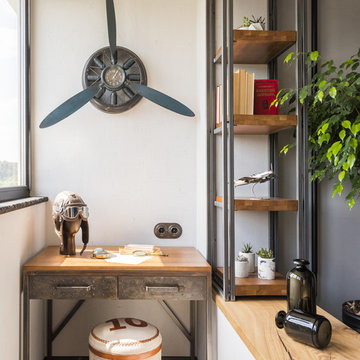
Фотограф Дина Александрова, Стилист Александра Пыленкова
Inspiration for a large industrial boy gray floor kids' study room remodel in Moscow with white walls
Inspiration for a large industrial boy gray floor kids' study room remodel in Moscow with white walls
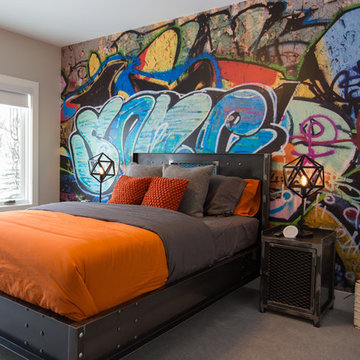
Adrian Shellard Photography
Inspiration for a large industrial boy carpeted and gray floor kids' room remodel in Calgary with multicolored walls
Inspiration for a large industrial boy carpeted and gray floor kids' room remodel in Calgary with multicolored walls
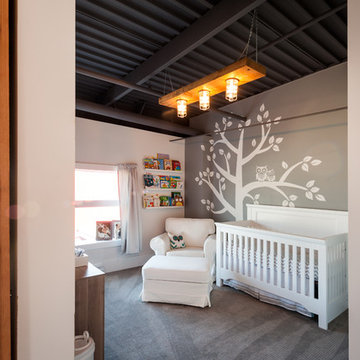
Dan Stone - Stone Photo
Inspiration for a mid-sized industrial boy carpeted and gray floor nursery remodel in Vancouver with gray walls
Inspiration for a mid-sized industrial boy carpeted and gray floor nursery remodel in Vancouver with gray walls
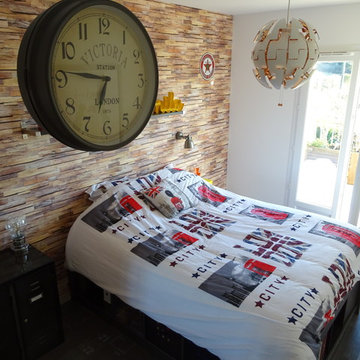
Relooking chambre ado
Kids' room - small industrial boy linoleum floor and gray floor kids' room idea in Other with beige walls
Kids' room - small industrial boy linoleum floor and gray floor kids' room idea in Other with beige walls
Baby and Kids' Design Ideas - Style: Industrial
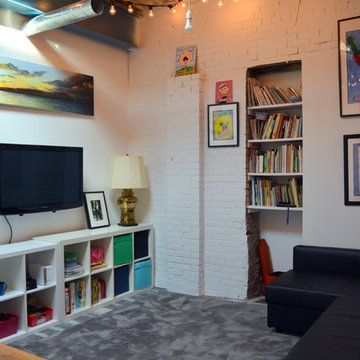
This warehouse space was transformed from an empty warehouse to this stunning Artist Live/Work studio gallery space. The existing space was an open 2500 sqft warehouse. Our client had a hand in space planning to suit her needs. South Park build 3 bedrooms at the back of the unit, added a 2 piece powder room and a main bathroom with walk-in shower and separate free standing tub. The main great room consists of galley style kitchen, open concept dining room and living room. Off the main entry the unit has a utility room with washer/dryer. There is a Kids rec room for homework and play time and finally there is a private work studio tucked behind the kitchen where music and art rehearsals and work take place.
1








