Industrial Bathroom Ideas
Refine by:
Budget
Sort by:Popular Today
81 - 100 of 410 photos
Item 1 of 4
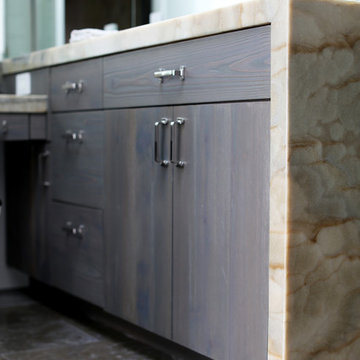
Thick marble slab adorning the u-shaped custom vanity set atop Blue Lagos limestone flooring.
Cabochon Surfaces & Fixtures
Bathroom - large industrial master multicolored tile and stone tile limestone floor bathroom idea in San Diego with flat-panel cabinets, gray cabinets, marble countertops, a two-piece toilet, an undermount sink and white walls
Bathroom - large industrial master multicolored tile and stone tile limestone floor bathroom idea in San Diego with flat-panel cabinets, gray cabinets, marble countertops, a two-piece toilet, an undermount sink and white walls

A balance of northwest inspired textures, reclaimed materials, eco-sensibilities, and luxury elements help to define this new century industrial chic master bathroom built for two. The open concept and curbless double shower allows easy, safe access for all ages...fido will enjoy it too!
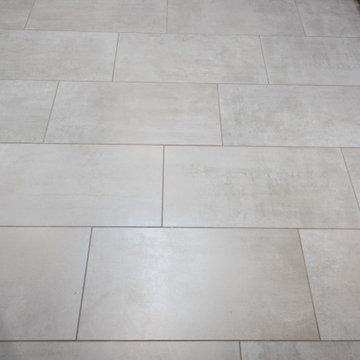
Flooring: Iron, Pearl 12x24 porcelain tile from Happy Floors.
Inspiration for a mid-sized industrial master porcelain tile, gray floor and double-sink bathroom remodel in Orlando with recessed-panel cabinets, medium tone wood cabinets, quartz countertops and a built-in vanity
Inspiration for a mid-sized industrial master porcelain tile, gray floor and double-sink bathroom remodel in Orlando with recessed-panel cabinets, medium tone wood cabinets, quartz countertops and a built-in vanity
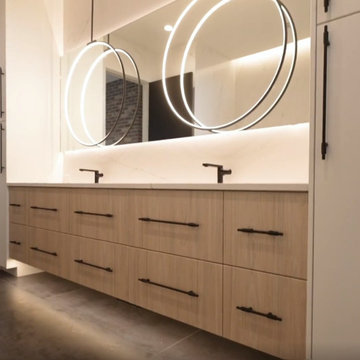
For a full video tour of this amazing house, visit https://listings.altitudemotion.com/v/bjrmC4d
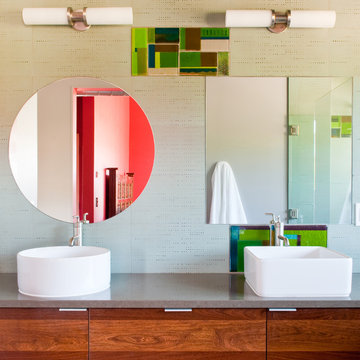
Audry Hall Photography
Fused glass tile by Chrissy Evans
Large urban master bathroom photo in Other with a vessel sink, flat-panel cabinets, medium tone wood cabinets, white walls and gray countertops
Large urban master bathroom photo in Other with a vessel sink, flat-panel cabinets, medium tone wood cabinets, white walls and gray countertops
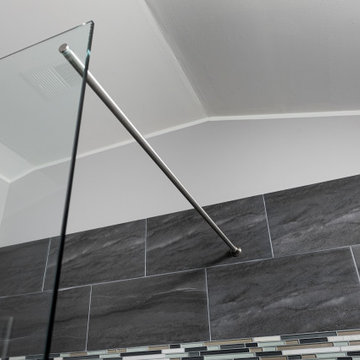
When deciding to either keep a tub and shower or take out the tub and expand the shower in the master bathroom is solely dependent on a homeowner's preference. Although having a tub in the master bathroom is still a desired feature for home buyer's, especially for those who have or are excepting children, there's no definitive proof that having a tub is going to guarantee a higher rate of return on the investment.
This chic and modern shower is easily accessible. The expanded room provides the ability to move around freely without constraint and makes showering more welcoming and relaxing. This shower is a great addition and can be highly beneficial in the future to any individuals who are elderly, wheelchair bound or have mobility impairments. Fixtures and furnishings such as the grab bar, a bench and hand shower also makes the shower more user friendly.
The decision to take out the tub and make the shower larger has visually transformed this master bathroom and created a spacious feel. The shower is a wonderful upgrade and has added value and style to our client's beautiful home.
Check out the before and after photographs as well as the video!
Here are some of the materials that were used for this transformation:
12x24 Porcelain Lara Dark Grey
6" Shower band of Keystone Interlocking Mosaic Tile
Delta fixtures throughout
Ranier Quartz vanity countertops

This industrial style bathroom was part of an entire basement renovation. This bathroom not only accommodates family and friends for game days but also has an oversized shower for overnight guests. White subway tile, restoration fixtures, and a chunky steel and marble vanity complement the urban styling in the adjacent rooms.

Ryan Garvin Photography, Robeson Design
Example of a mid-sized urban 3/4 gray tile and marble tile porcelain tile and gray floor wet room design in Denver with flat-panel cabinets, gray cabinets, a two-piece toilet, gray walls, an undermount sink, quartzite countertops and a hinged shower door
Example of a mid-sized urban 3/4 gray tile and marble tile porcelain tile and gray floor wet room design in Denver with flat-panel cabinets, gray cabinets, a two-piece toilet, gray walls, an undermount sink, quartzite countertops and a hinged shower door
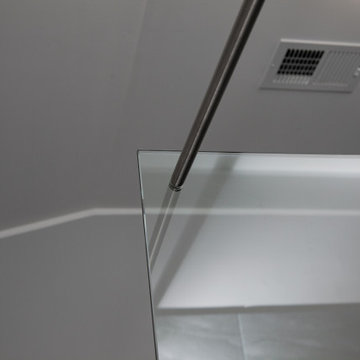
When deciding to either keep a tub and shower or take out the tub and expand the shower in the master bathroom is solely dependent on a homeowner's preference. Although having a tub in the master bathroom is still a desired feature for home buyer's, especially for those who have or are excepting children, there's no definitive proof that having a tub is going to guarantee a higher rate of return on the investment.
This chic and modern shower is easily accessible. The expanded room provides the ability to move around freely without constraint and makes showering more welcoming and relaxing. This shower is a great addition and can be highly beneficial in the future to any individuals who are elderly, wheelchair bound or have mobility impairments. Fixtures and furnishings such as the grab bar, a bench and hand shower also makes the shower more user friendly.
The decision to take out the tub and make the shower larger has visually transformed this master bathroom and created a spacious feel. The shower is a wonderful upgrade and has added value and style to our client's beautiful home.
Check out the before and after photographs as well as the video!
Here are some of the materials that were used for this transformation:
12x24 Porcelain Lara Dark Grey
6" Shower band of Keystone Interlocking Mosaic Tile
Delta fixtures throughout
Ranier Quartz vanity countertops
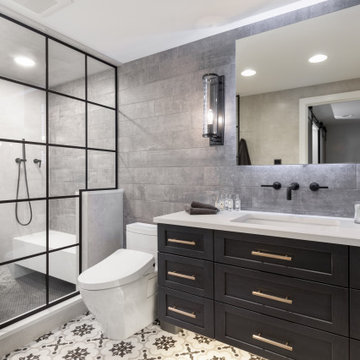
Mid-sized urban beige tile and porcelain tile porcelain tile and multicolored floor sauna photo in Detroit with shaker cabinets, black cabinets, a one-piece toilet, gray walls, an undermount sink, quartz countertops, a hinged shower door and beige countertops
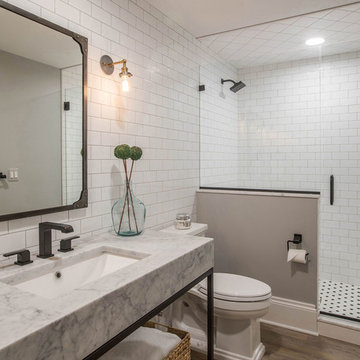
The bathroom not only accommodates family and friends for game days but also has an oversized shower for overnight guests. White subway tile, restoration fixtures, and a chunky steel and marble vanity complement the urban styling in the adjacent rooms.
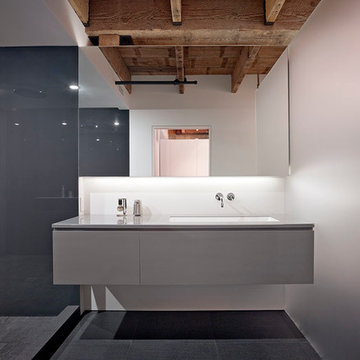
Bruce Damonte
Mid-sized urban master black tile and porcelain tile porcelain tile doorless shower photo in San Francisco with an undermount sink, flat-panel cabinets, gray cabinets, glass countertops, a wall-mount toilet and white walls
Mid-sized urban master black tile and porcelain tile porcelain tile doorless shower photo in San Francisco with an undermount sink, flat-panel cabinets, gray cabinets, glass countertops, a wall-mount toilet and white walls
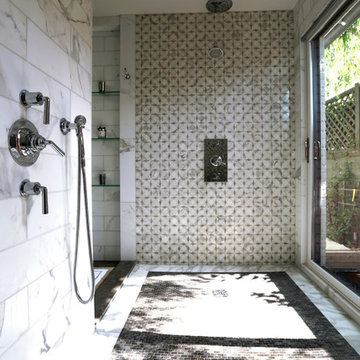
Once inside the expansive shower you have an opening to the outdoors through the sliding door serving as the back wall. The walls share a mix of stunning Zazen mosaic in Polished Gascogne & Calacatta marbles and 6x24 Honed Calacatta. Waterworks Henry plumbing in chrome is used throughout the space.
Cabochon Surfaces & Fixtures

custom vanity using leather fronts with custom cement tops Photo by
Gerard Garcia @gerardgarcia
Example of a mid-sized urban master gray tile and cement tile concrete floor corner shower design in New York with flat-panel cabinets, distressed cabinets, concrete countertops, a one-piece toilet, beige walls and an integrated sink
Example of a mid-sized urban master gray tile and cement tile concrete floor corner shower design in New York with flat-panel cabinets, distressed cabinets, concrete countertops, a one-piece toilet, beige walls and an integrated sink
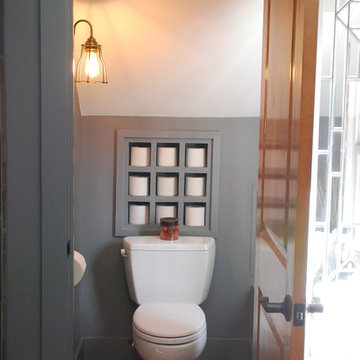
Steven Berson
Bathroom - large industrial master light wood floor bathroom idea in DC Metro with an undermount sink, a one-piece toilet, flat-panel cabinets, gray cabinets, marble countertops and gray walls
Bathroom - large industrial master light wood floor bathroom idea in DC Metro with an undermount sink, a one-piece toilet, flat-panel cabinets, gray cabinets, marble countertops and gray walls
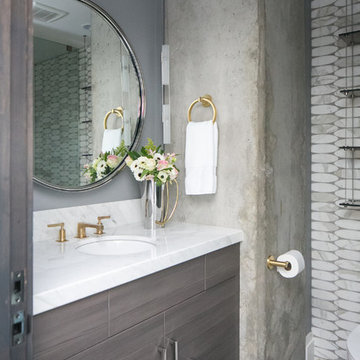
Ryan Garvin Photography
Bathroom - mid-sized industrial 3/4 gray tile and marble tile porcelain tile and gray floor bathroom idea in Denver with flat-panel cabinets, gray cabinets, a two-piece toilet, white walls, an undermount sink, quartz countertops and a hinged shower door
Bathroom - mid-sized industrial 3/4 gray tile and marble tile porcelain tile and gray floor bathroom idea in Denver with flat-panel cabinets, gray cabinets, a two-piece toilet, white walls, an undermount sink, quartz countertops and a hinged shower door
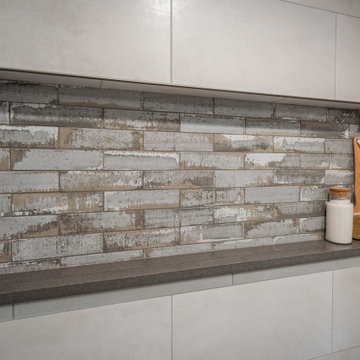
Shower Walls: Iron, Glacier 12x24 porcelain tile from Happy Floors.
Shower Niche & Wall: Urban Bricks in Loft Gray from Soho Studio Corp.
Shower Curb & Sills: Quartz from Pompeii in Sparkle Grey with an easted edge.
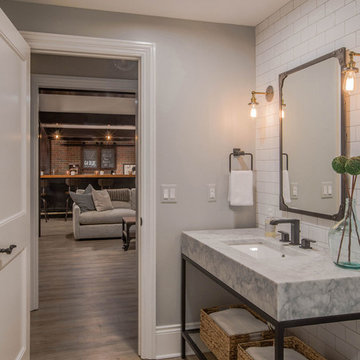
The bathroom not only accommodates family and friends for game days but also has an oversized shower for overnight guests. White subway tile, restoration fixtures, and a chunky steel and marble vanity complement the urban styling in the adjacent rooms.
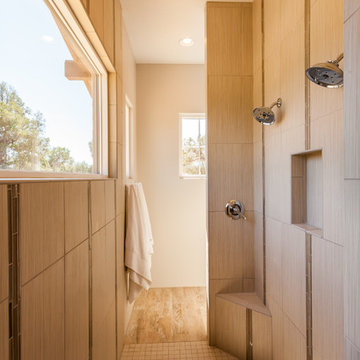
Walk thru shower
Rick Brazile photographer
Example of a large urban master gray tile bathroom design in Phoenix with granite countertops
Example of a large urban master gray tile bathroom design in Phoenix with granite countertops
Industrial Bathroom Ideas
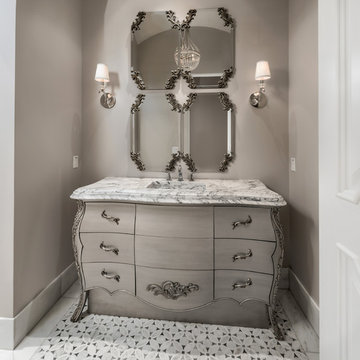
World Renowned Architecture Firm Fratantoni Design created this beautiful home! They design home plans for families all over the world in any size and style. They also have in-house Interior Designer Firm Fratantoni Interior Designers and world class Luxury Home Building Firm Fratantoni Luxury Estates! Hire one or all three companies to design and build and or remodel your home!
5





