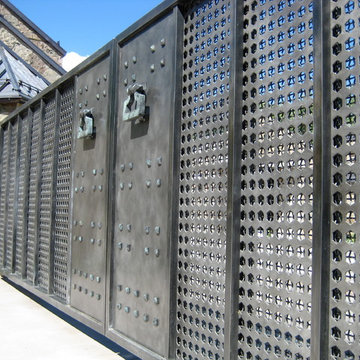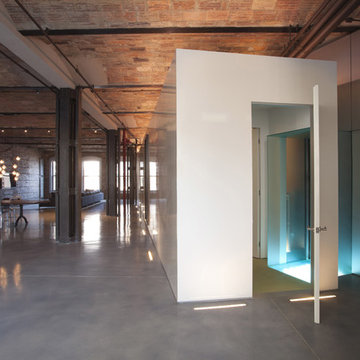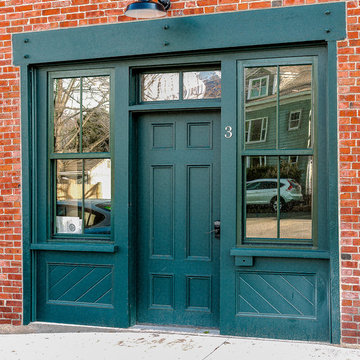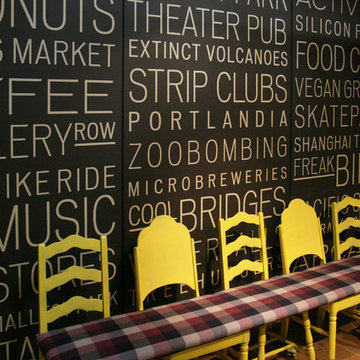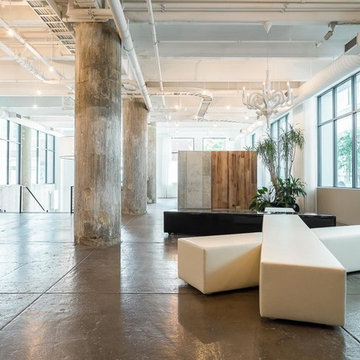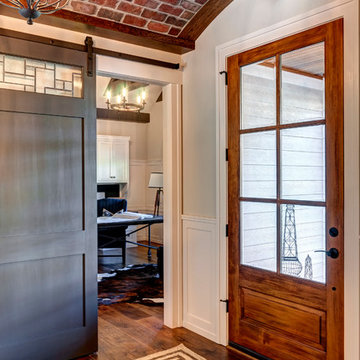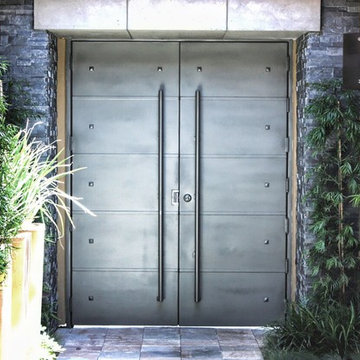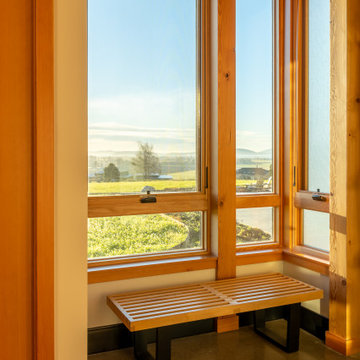Industrial Entryway Ideas
Refine by:
Budget
Sort by:Popular Today
41 - 60 of 4,737 photos
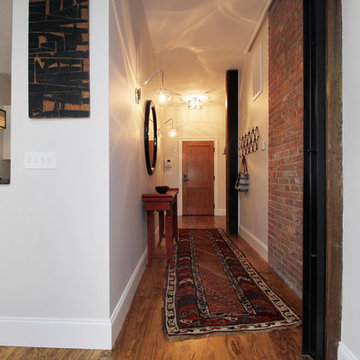
Entryway - small industrial medium tone wood floor entryway idea in Providence with gray walls and a dark wood front door
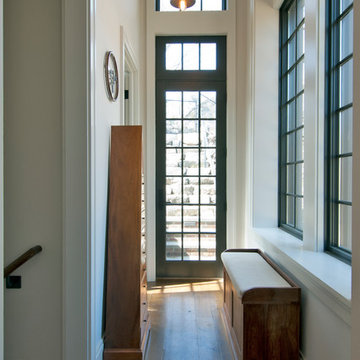
New two story garage with loft above. Race car enthusiast and driver wanted a special building to be able to work on his vintage European cars and entertain friends and family from loft above. Exterior is brick and slate to match existing tudor style home. Interior is industrial with dark windows, high ceilings, exposed rustic beams and wide plank rustic oak floors. Laura Kaehler Architects
Find the right local pro for your project
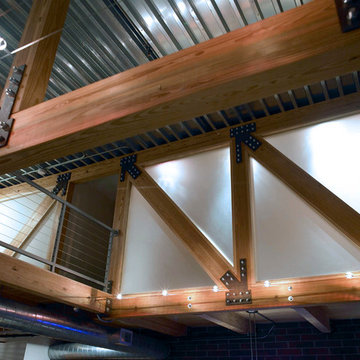
Translucent panels are placed between the truss members to create privacy for a bedroom while allowing light through.
Entryway - industrial entryway idea in Detroit
Entryway - industrial entryway idea in Detroit
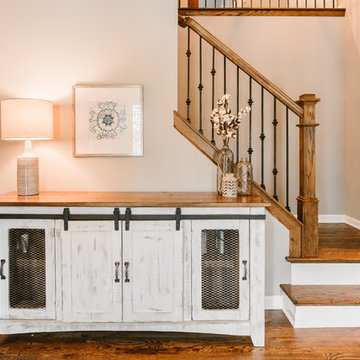
Upon entering this home, you are greeted with the warm inviting wood tones of the stair case complemented by the delicately adorned iron spindles. This warm wood tone carries throughout the entire first floor to make this home feel comfortable yet industrial.
Photo Credit: Ryan Ocasio
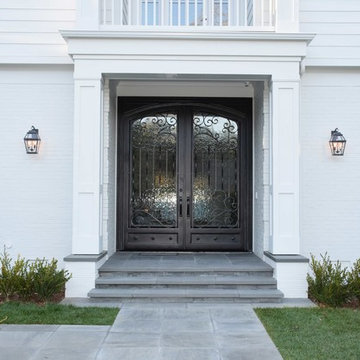
These wrought iron doors are 10 feet tall and 4 feet wide each. They were custom designed and hand built to fit the opening. The wrought iron was hand forged in Mexico, and the door chassis is built from 2x6 steel.
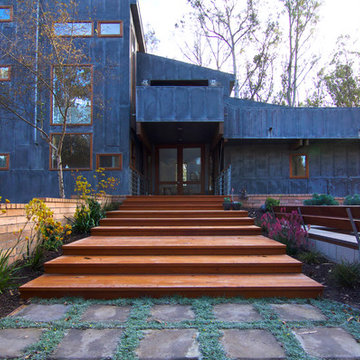
Joslyn Amato
Example of an urban entryway design in San Luis Obispo
Example of an urban entryway design in San Luis Obispo
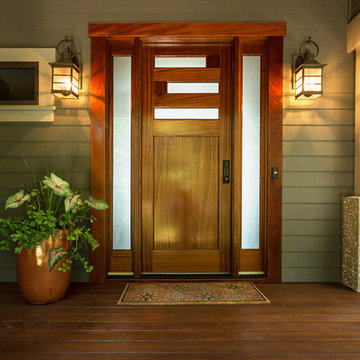
Photography by Patrick Brickman
Example of an urban entryway design in Charleston with a medium wood front door
Example of an urban entryway design in Charleston with a medium wood front door
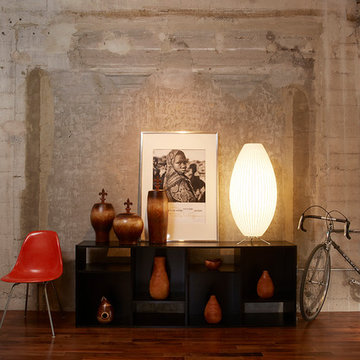
Architectural Plan, Remodel and Execution by Torrence Architects, all photos by Melissa Castro
Entryway - mid-sized industrial dark wood floor entryway idea in Los Angeles with white walls and a black front door
Entryway - mid-sized industrial dark wood floor entryway idea in Los Angeles with white walls and a black front door
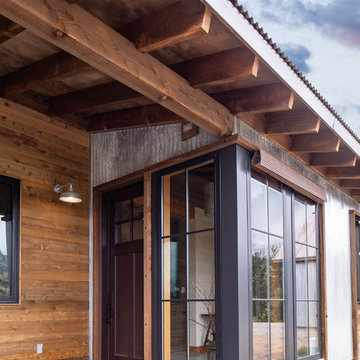
View to front entry.
Entryway - mid-sized industrial concrete floor and gray floor entryway idea in Seattle with a black front door
Entryway - mid-sized industrial concrete floor and gray floor entryway idea in Seattle with a black front door
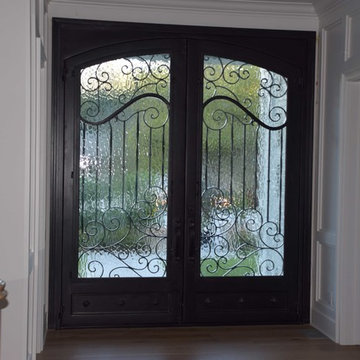
These wrought iron doors are 10 feet tall and 4 feet wide each. They were custom designed and hand built to fit the opening. The wrought iron was hand forged in Mexico, and the door chassis is built from 2x6 steel.
Industrial Entryway Ideas
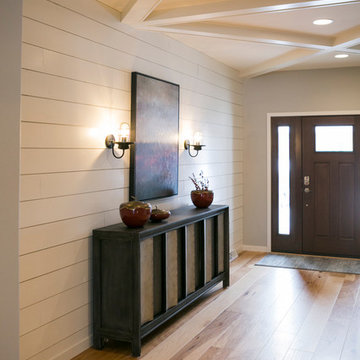
Single front door - industrial light wood floor and beige floor single front door idea in Other with white walls and a dark wood front door
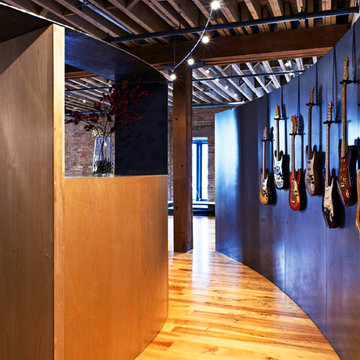
Tony May Photography
Entryway - mid-sized industrial medium tone wood floor entryway idea in Chicago with metallic walls and a white front door
Entryway - mid-sized industrial medium tone wood floor entryway idea in Chicago with metallic walls and a white front door
3






