All Ceiling Designs Industrial Family Room Ideas
Refine by:
Budget
Sort by:Popular Today
61 - 80 of 115 photos
Item 1 of 3
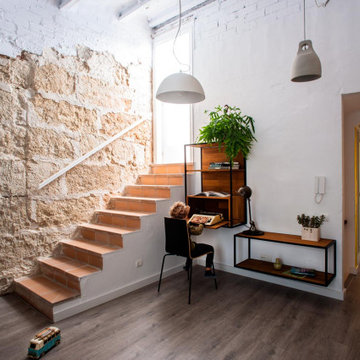
Salón, sala de juego o de estudios en la primera planta. Entre las dos habitaciones y desde donde se sube a la última planta.
Inspiration for a mid-sized industrial loft-style dark wood floor and exposed beam family room library remodel in Other with white walls
Inspiration for a mid-sized industrial loft-style dark wood floor and exposed beam family room library remodel in Other with white walls
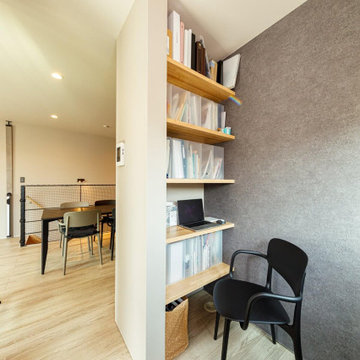
LDKの脇には、書棚を備えたテレワークスペースも設置。家族で多目的に使える場所です。
Mid-sized urban open concept light wood floor, beige floor, wallpaper ceiling and wallpaper family room library photo in Tokyo Suburbs with no tv and no fireplace
Mid-sized urban open concept light wood floor, beige floor, wallpaper ceiling and wallpaper family room library photo in Tokyo Suburbs with no tv and no fireplace
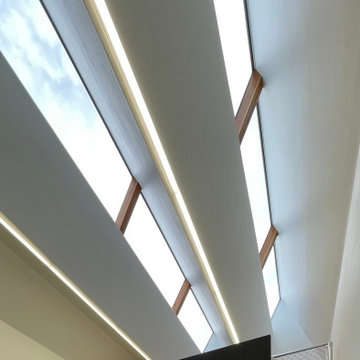
Inspiration for a large industrial open concept concrete floor, gray floor, wallpaper ceiling and wallpaper family room remodel in Yokohama with white walls
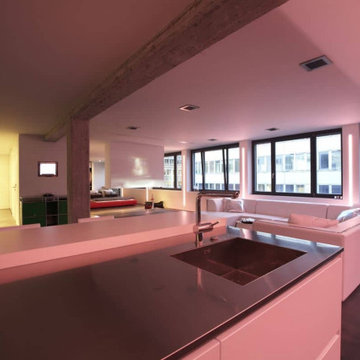
Example of a huge urban loft-style concrete floor, gray floor and exposed beam family room design in Berlin with a bar and white walls
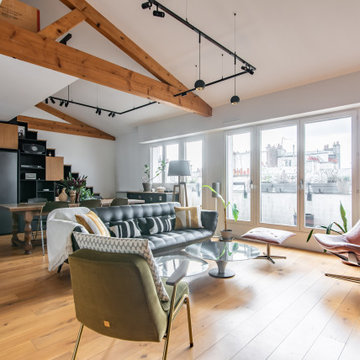
Family room library - large industrial open concept light wood floor, beige floor and exposed beam family room library idea in Paris with white walls, no fireplace and a tv stand
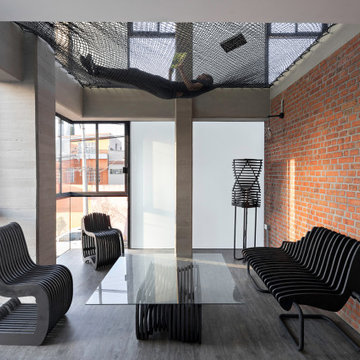
Tadeo 4909 is a building that takes place in a high-growth zone of the city, seeking out to offer an urban, expressive and custom housing. It consists of 8 two-level lofts, each of which is distinct to the others.
The area where the building is set is highly chaotic in terms of architectural typologies, textures and colors, so it was therefore chosen to generate a building that would constitute itself as the order within the neighborhood’s chaos. For the facade, three types of screens were used: white, satin and light. This achieved a dynamic design that simultaneously allows the most passage of natural light to the various environments while providing the necessary privacy as required by each of the spaces.
Additionally, it was determined to use apparent materials such as concrete and brick, which given their rugged texture contrast with the clearness of the building’s crystal outer structure.
Another guiding idea of the project is to provide proactive and ludic spaces of habitation. The spaces’ distribution is variable. The communal areas and one room are located on the main floor, whereas the main room / studio are located in another level – depending on its location within the building this second level may be either upper or lower.
In order to achieve a total customization, the closets and the kitchens were exclusively designed. Additionally, tubing and handles in bathrooms as well as the kitchen’s range hoods and lights were designed with utmost attention to detail.
Tadeo 4909 is an innovative building that seeks to step out of conventional paradigms, creating spaces that combine industrial aesthetics within an inviting environment.
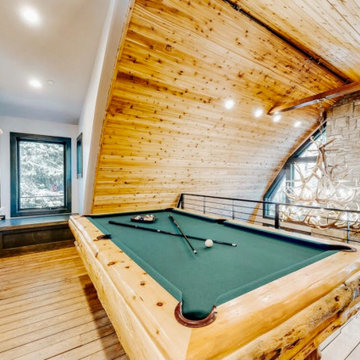
Game room - mid-sized industrial loft-style light wood floor, gray floor, vaulted ceiling and wood wall game room idea with white walls, no fireplace and no tv
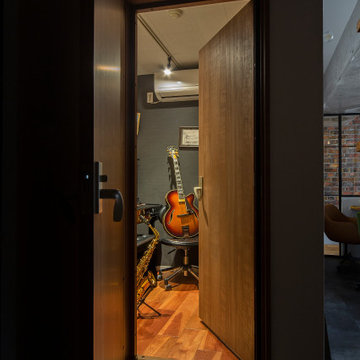
Inspiration for an industrial plywood floor, brown floor and wallpaper ceiling family room remodel in Osaka with a music area, gray walls and no fireplace
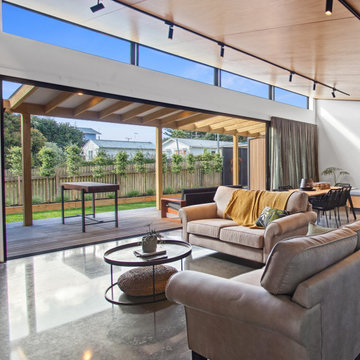
Massive sliding stacker doors between the family/dining room and deck.
Mid-sized urban open concept concrete floor, gray floor, vaulted ceiling and wood wall family room photo in Other with white walls
Mid-sized urban open concept concrete floor, gray floor, vaulted ceiling and wood wall family room photo in Other with white walls
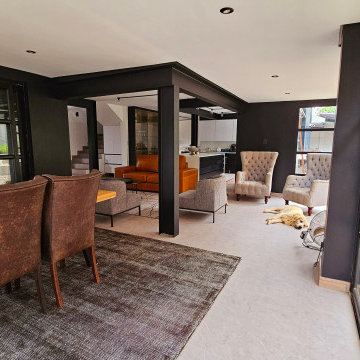
Open plan family room joined with kitchen
Family room - mid-sized industrial open concept porcelain tile, gray floor and exposed beam family room idea in Other with black walls, a two-sided fireplace and a brick fireplace
Family room - mid-sized industrial open concept porcelain tile, gray floor and exposed beam family room idea in Other with black walls, a two-sided fireplace and a brick fireplace

Inspiration for a mid-sized industrial concrete floor, gray floor, exposed beam and brick wall family room remodel in Paris with red walls and no fireplace
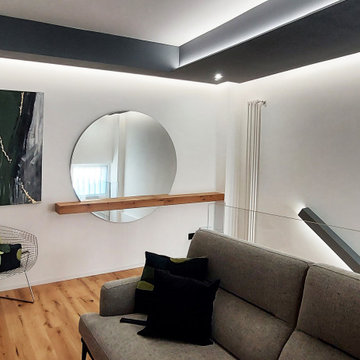
l'ingresso all'appartamento introduce alla zona salotto
Family room - mid-sized industrial open concept laminate floor and tray ceiling family room idea in Bari with gray walls and a wall-mounted tv
Family room - mid-sized industrial open concept laminate floor and tray ceiling family room idea in Bari with gray walls and a wall-mounted tv
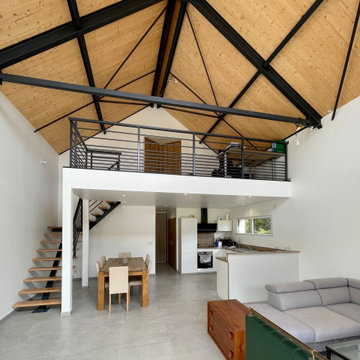
Réhabilitation d’un ancien garage industriel à Nuits-Saint-Georges en maison.
La charpente métallique à été conservée, et la couverture déposée puis isolée.
Au rez-de-chaussée se situent un séjour/cuisine, puis une chambre, une salle de bain et des WC.
La haute hauteur sous toiture a permis de réaliser un étage comprenant deux chambres et une mezzanine sur deux tiers de la maison.
La conservation de la double hauteur sur le dernier tiers permet de donner une grande respiration au salon, et de disposer de grandes baies avec un superbe ensoleillement.

Example of a large urban loft-style light wood floor, brown floor, tray ceiling and brick wall family room library design in Milan with white walls and a wall-mounted tv
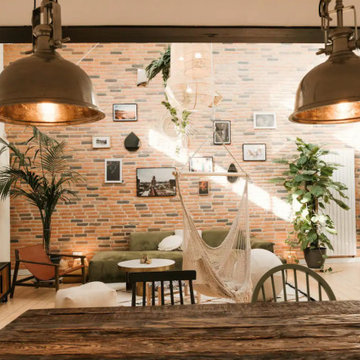
Aménagement et sélection de mobilier et décoration pour le grand séjour-salle à manger d'une maison style loft dans le quartier de Nansouty à Bordeaux.
Le couple de trentenaire souhaitait apporter un côté bohème et ethnique à cet espace atypique de style industriel pour le rendre plus cosy.
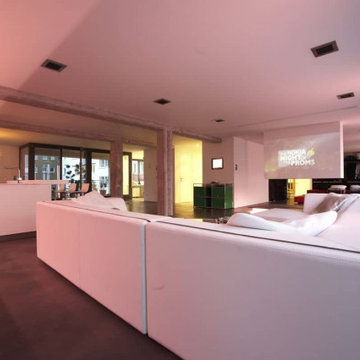
Inspiration for a huge industrial loft-style concrete floor, gray floor and exposed beam family room remodel in Berlin with a bar and white walls
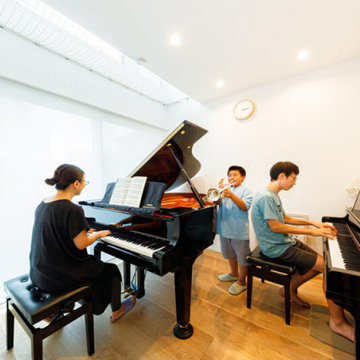
音楽室のひとコマ。ご家族でセッションしたり、各々で練習したり、気兼ねなく自分たちだけの音楽を楽しめる空間です。閉じた空間にせず、壁際の天井を開いて吹き抜けにして、開放感をもたせました。
Family room - mid-sized industrial light wood floor, beige floor, wallpaper ceiling and wallpaper family room idea in Tokyo Suburbs with a music area, white walls, no fireplace and no tv
Family room - mid-sized industrial light wood floor, beige floor, wallpaper ceiling and wallpaper family room idea in Tokyo Suburbs with a music area, white walls, no fireplace and no tv
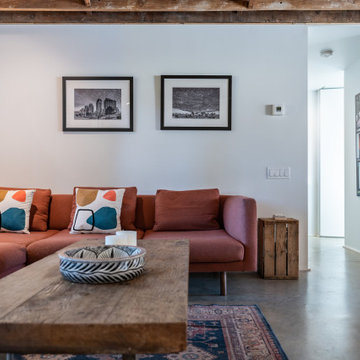
This home's basement was repurposed into the main living area of the home, with kitchen, dining, family room and full bathroom on one level. A sunken patio was created for added living space.
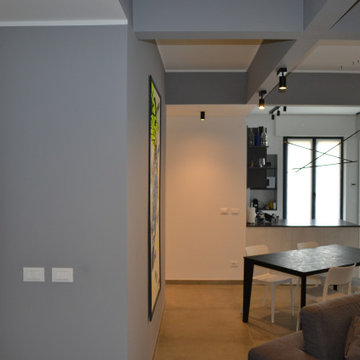
Inspiration for a huge industrial porcelain tile, gray floor and exposed beam family room remodel in Other with gray walls
All Ceiling Designs Industrial Family Room Ideas
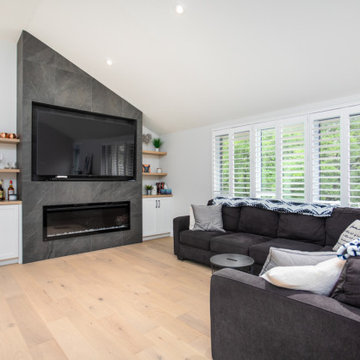
Inspiration for a large industrial open concept light wood floor, brown floor and vaulted ceiling family room remodel in Toronto with a bar, gray walls, a hanging fireplace, a tile fireplace and a wall-mounted tv
4





