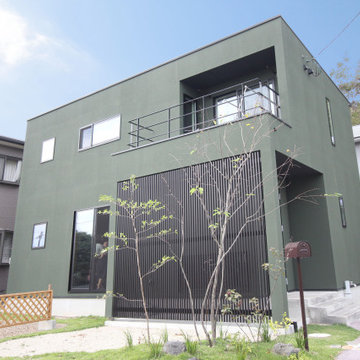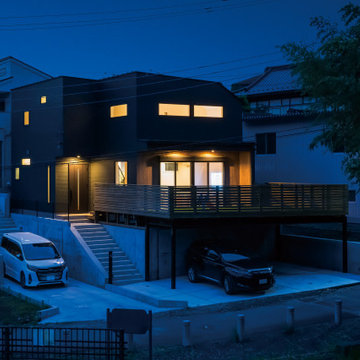Industrial Green Exterior Home Ideas
Refine by:
Budget
Sort by:Popular Today
21 - 40 of 56 photos
Item 1 of 3
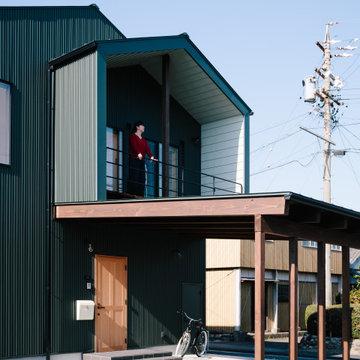
Small industrial green two-story metal and board and batten exterior home idea in Other with a metal roof
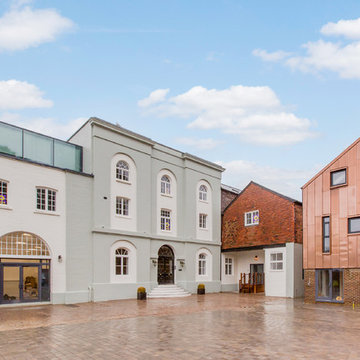
Grade II listed Brewery in Lewes, East Sussex. Abandoned and derelict since the early 1900s, now 12 apartments and 2 retails units. Sympathetically modernised whilst making use of all the original features.
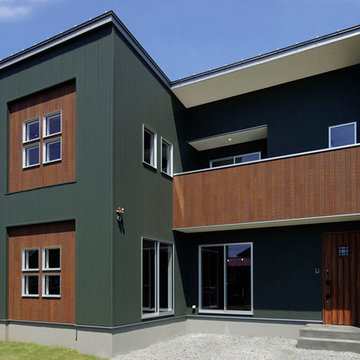
ダークグリーンとウッド調サイディングのコントラストが目を惹くインダストリアルスタイルのお住まい。
Inspiration for a mid-sized industrial green house exterior remodel in Other
Inspiration for a mid-sized industrial green house exterior remodel in Other
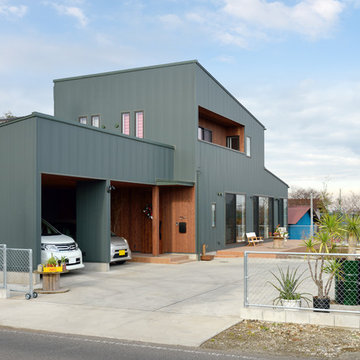
設計・施工 工藤工務店
Inspiration for a mid-sized industrial green two-story house exterior remodel in Other
Inspiration for a mid-sized industrial green two-story house exterior remodel in Other
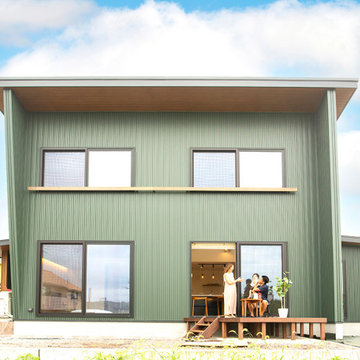
外壁には、最近流行りのガルバリウム鋼板を使いました。緑のガルバでぱっと目を引く外観になりました。
Inspiration for a large industrial green two-story house exterior remodel in Other
Inspiration for a large industrial green two-story house exterior remodel in Other
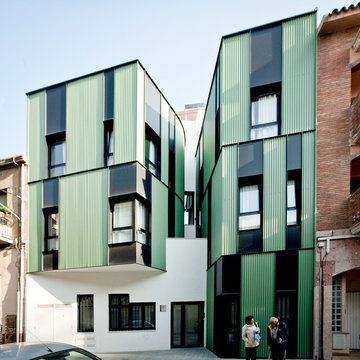
Example of a mid-sized urban green three-story metal flat roof design in Barcelona
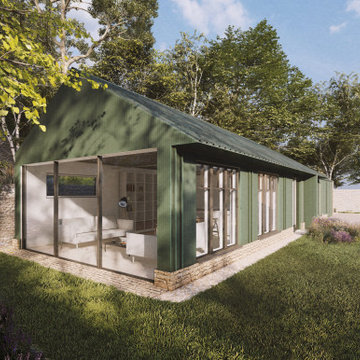
Inspiration for a mid-sized industrial green one-story wood and board and batten exterior home remodel in Oxfordshire with a metal roof
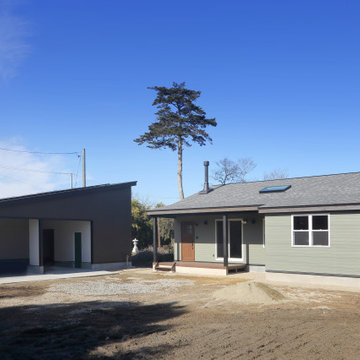
別棟で建てたガレージは、車庫だけにとどまらず、大型の薪割り機を保管したり、DIY作業スペースにもなったりと、アウトドア好きの人にはたまらない多彩な使い方ができるガレージとなっている。
Urban green one-story house exterior photo in Other
Urban green one-story house exterior photo in Other
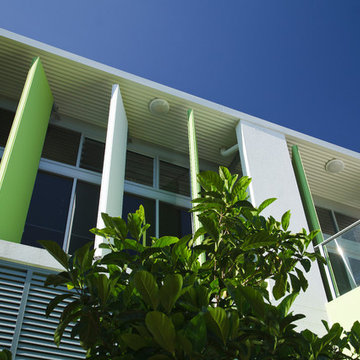
James Hardie
Inspiration for an industrial green two-story concrete fiberboard flat roof remodel in Sydney
Inspiration for an industrial green two-story concrete fiberboard flat roof remodel in Sydney
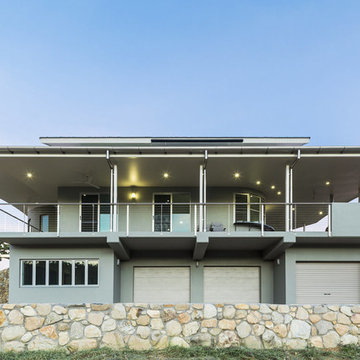
The basis for the site-planning is the reuse of existing circulation paths connecting the house to the 25 hectare lake +
magnificent views to the mountains + valleys . Perched above the Walsh River (west) + lake, the architecture utilises
passive design to provide comfortable living in a tropical-savanna climate. (Refer-conceptsheet-energy
conservation+axial connectivity).
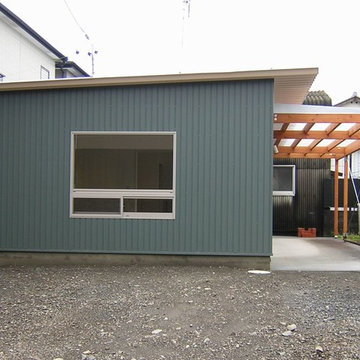
静岡市にある小さな児童福祉施設です。障害者の為の作業を目的にした民間施設で、設計料別途で800万円(15坪)の建物です。床は断熱材を敷いた基礎の土間の上にモルタル塗、外壁はガルバリウムのトタン張りで、内部の腰壁は車椅子に対応するために、OSB合板を貼ってあります。
Small industrial green one-story exterior home idea in Other with a shed roof and a metal roof
Small industrial green one-story exterior home idea in Other with a shed roof and a metal roof
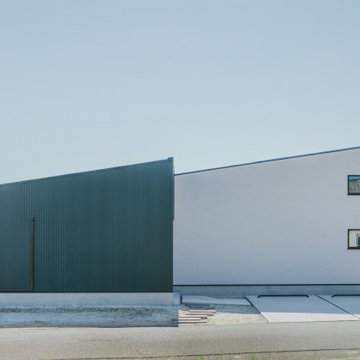
モスグリーンのガルバリウム鋼板とジョリパッドの外壁の片流れ屋根の平屋がスタイリッシュな印象を与えます。
Inspiration for an industrial green one-story house exterior remodel in Other with a shed roof and a metal roof
Inspiration for an industrial green one-story house exterior remodel in Other with a shed roof and a metal roof
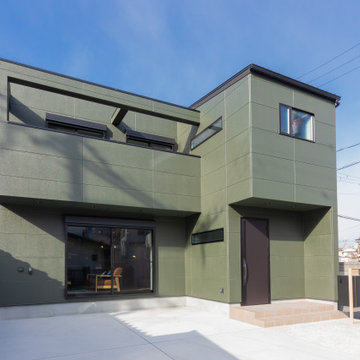
モデルハウスのカラーテーマ、グリーンをメインに造った外観です。
Inspiration for an industrial green two-story house exterior remodel in Osaka with a shed roof, a metal roof and a black roof
Inspiration for an industrial green two-story house exterior remodel in Osaka with a shed roof, a metal roof and a black roof
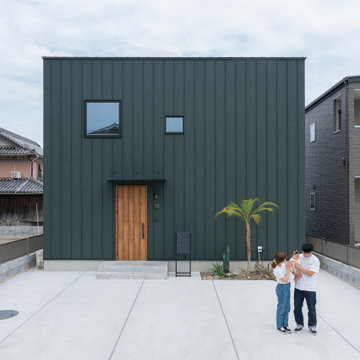
「キューブ型の外観にしたいんです!」と初めからの要望だった外観。
外壁は、人気のモスグリーンカラー。
フラットな仕上がりになるように幅の広い材料を使いました。
窓の位置、扉のカラーどれをとってもベストなチョイスです。
Industrial green two-story house exterior idea in Other with a shed roof, a metal roof and a black roof
Industrial green two-story house exterior idea in Other with a shed roof, a metal roof and a black roof
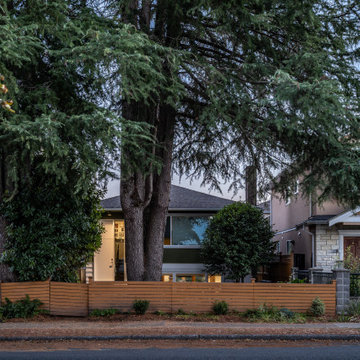
This home's basement was repurposed into the main living area of the home, with kitchen, dining, family room and full bathroom on one level. A sunken patio was created for added living space.
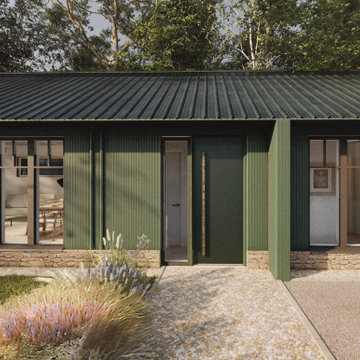
Mid-sized industrial green one-story wood and board and batten exterior home idea in Oxfordshire with a metal roof
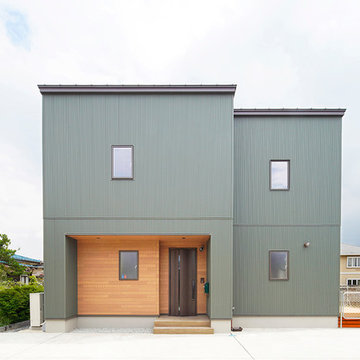
ダークグリーン×ウッドが目を惹くインダストリアルテイストの外観。
Inspiration for a mid-sized industrial green two-story house exterior remodel in Other
Inspiration for a mid-sized industrial green two-story house exterior remodel in Other
Industrial Green Exterior Home Ideas

Photography by John Gibbons
This project is designed as a family retreat for a client that has been visiting the southern Colorado area for decades. The cabin consists of two bedrooms and two bathrooms – with guest quarters accessed from exterior deck.
Project by Studio H:T principal in charge Brad Tomecek (now with Tomecek Studio Architecture). The project is assembled with the structural and weather tight use of shipping containers. The cabin uses one 40’ container and six 20′ containers. The ends will be structurally reinforced and enclosed with additional site built walls and custom fitted high-performance glazing assemblies.
2






