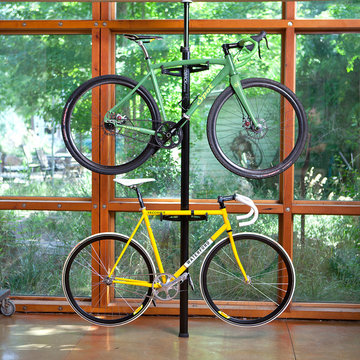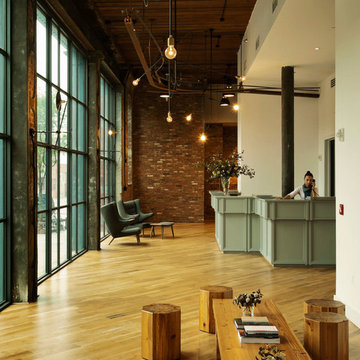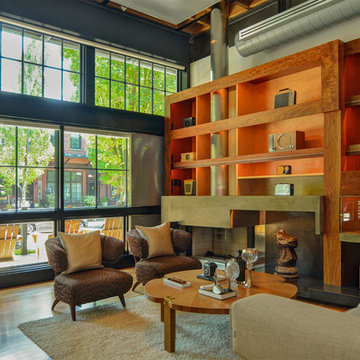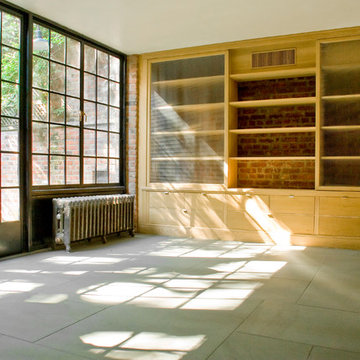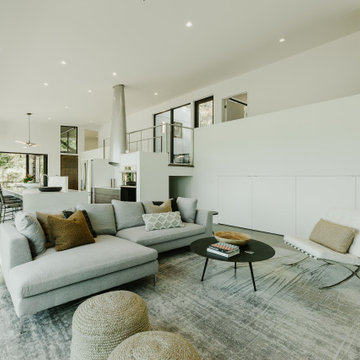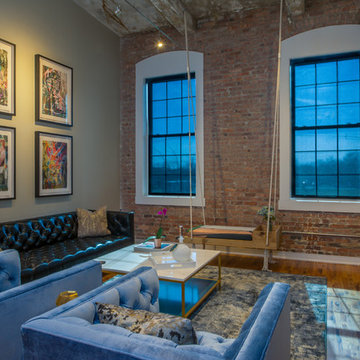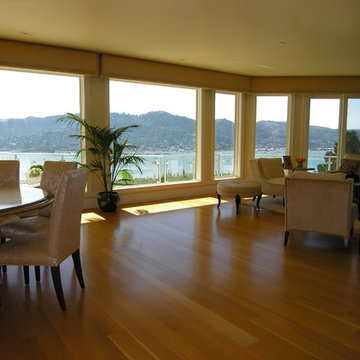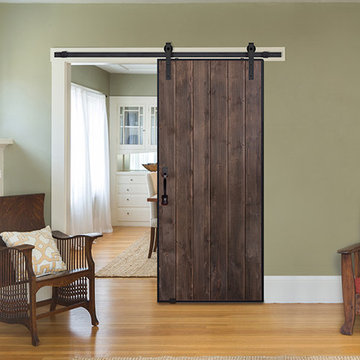Industrial Green Living Space Ideas
Refine by:
Budget
Sort by:Popular Today
1 - 20 of 221 photos
Item 1 of 4

This custom home built above an existing commercial building was designed to be an urban loft. The firewood neatly stacked inside the custom blue steel metal shelves becomes a design element of the fireplace. Photo by Lincoln Barber

Upon entering the penthouse the light and dark contrast continues. The exposed ceiling structure is stained to mimic the 1st floor's "tarred" ceiling. The reclaimed fir plank floor is painted a light vanilla cream. And, the hand plastered concrete fireplace is the visual anchor that all the rooms radiate off of. Tucked behind the fireplace is an intimate library space.
Photo by Lincoln Barber
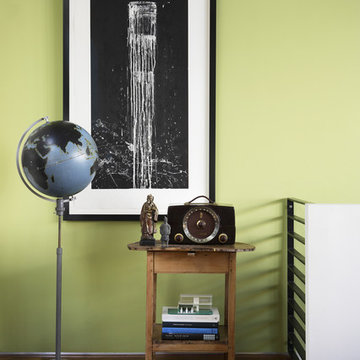
Photos Courtesy of Sharon Risedorph and Arrowood Photography
Example of an urban living room design in San Francisco
Example of an urban living room design in San Francisco
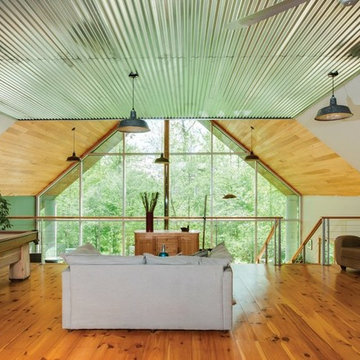
Simple open plan contemporary with loft sleeping and vaulted wood and metal ceiling. floor to ceiling glass.
A-frame. Guest living space.
Small urban loft-style light wood floor living room photo in Philadelphia with a wood stove
Small urban loft-style light wood floor living room photo in Philadelphia with a wood stove
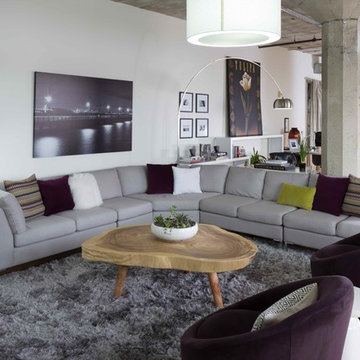
Photos by Peter Lyons
Inspiration for an industrial open concept living room remodel in San Francisco
Inspiration for an industrial open concept living room remodel in San Francisco
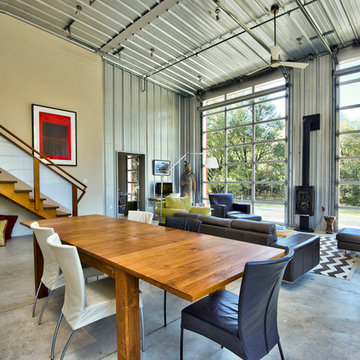
C. Peterson
Living room - mid-sized industrial loft-style laminate floor and gray floor living room idea in San Francisco with gray walls and a ribbon fireplace
Living room - mid-sized industrial loft-style laminate floor and gray floor living room idea in San Francisco with gray walls and a ribbon fireplace
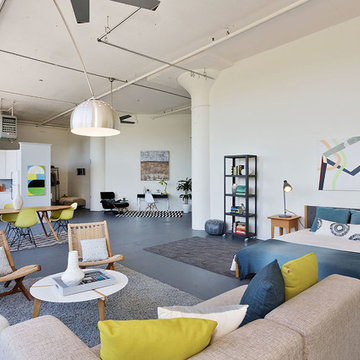
Photography by Liz Rusby
Urban open concept concrete floor living room photo in San Francisco with white walls and no tv
Urban open concept concrete floor living room photo in San Francisco with white walls and no tv

Example of an urban formal and open concept concrete floor living room design in Los Angeles with white walls, a ribbon fireplace, a metal fireplace and no tv
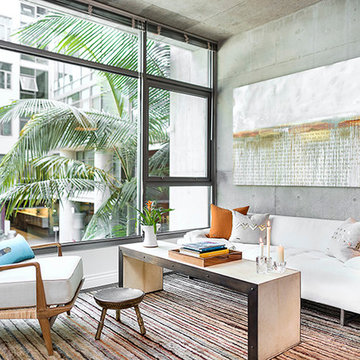
Selected by ASID LA and Dwell Media to design one of the studio lofts at Klein Financial's Met Lofts in Downtown Los Angeles. Photography by Riley Jamison.
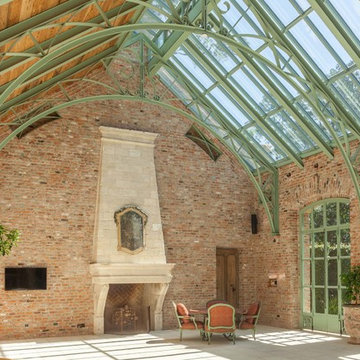
Benjamin Hill Photography
Sunroom - large industrial concrete floor sunroom idea in Houston with a standard fireplace, a stone fireplace and a glass ceiling
Sunroom - large industrial concrete floor sunroom idea in Houston with a standard fireplace, a stone fireplace and a glass ceiling
Industrial Green Living Space Ideas
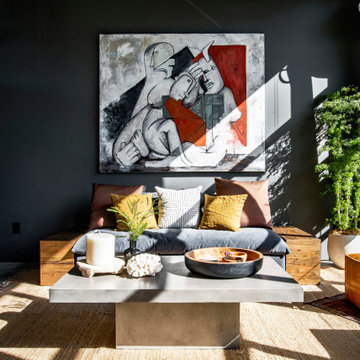
Mid-sized urban enclosed concrete floor and gray floor living room photo in Los Angeles with gray walls, no fireplace and a wall-mounted tv
1










