Industrial Living Space Ideas
Refine by:
Budget
Sort by:Popular Today
1 - 20 of 22 photos
Item 1 of 3
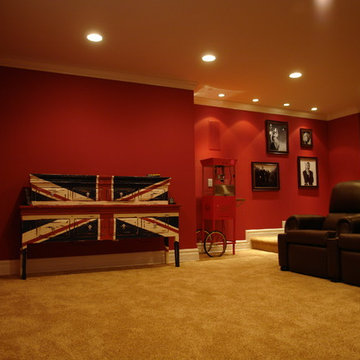
Designed and photographed by Harry Blanchard
Inspiration for a large industrial open concept carpeted and yellow floor home theater remodel in Philadelphia with red walls and a projector screen
Inspiration for a large industrial open concept carpeted and yellow floor home theater remodel in Philadelphia with red walls and a projector screen
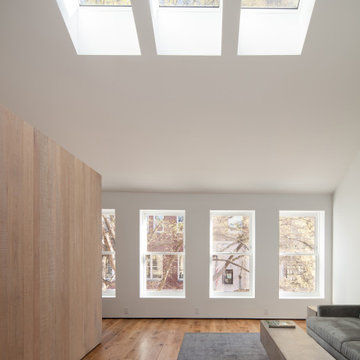
Virginia AIA Merit Award for Excellence in Interior Design | The renovated apartment is located on the third floor of the oldest building on the downtown pedestrian mall in Charlottesville. The existing structure built in 1843 was in sorry shape — framing, roof, insulation, windows, mechanical systems, electrical and plumbing were all completely renewed to serve for another century or more.
What used to be a dark commercial space with claustrophobic offices on the third floor and a completely separate attic was transformed into one spacious open floor apartment with a sleeping loft. Transparency through from front to back is a key intention, giving visual access to the street trees in front, the play of sunlight in the back and allowing multiple modes of direct and indirect natural lighting. A single cabinet “box” with hidden hardware and secret doors runs the length of the building, containing kitchen, bathroom, services and storage. All kitchen appliances are hidden when not in use. Doors to the left and right of the work surface open fully for access to wall oven and refrigerator. Functional and durable stainless-steel accessories for the kitchen and bath are custom designs and fabricated locally.
The sleeping loft stair is both foreground and background, heavy and light: the white guardrail is a single 3/8” steel plate, the treads and risers are folded perforated steel.
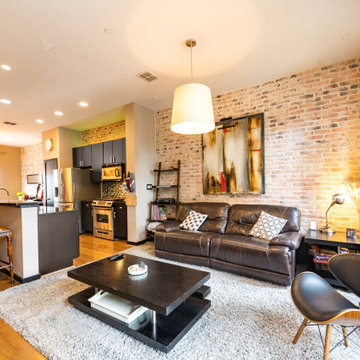
We painted the cabinets, installed the brick veneer, installed the Edison light, painted all the trim and doors throughout the house, and also installed new faucets in all the bathrooms.
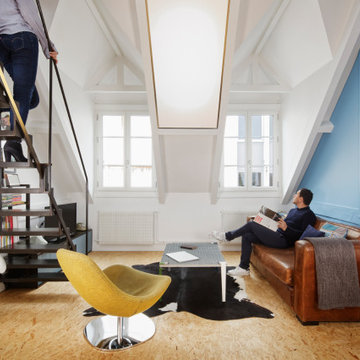
Mid-sized urban open concept light wood floor and yellow floor living room library photo in Paris with blue walls, no fireplace and a tv stand
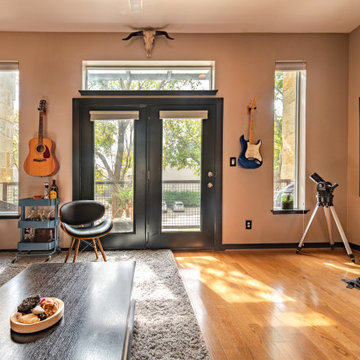
We painted the cabinets, installed the brick veneer, installed the Edison light, painted all the trim and doors throughout the house, and also installed new faucets in all the bathrooms.
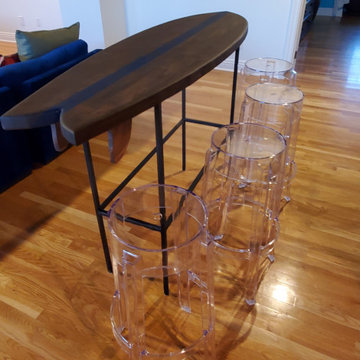
Example of a large urban open concept light wood floor, yellow floor, wallpaper ceiling and wallpaper game room design in Other with white walls, no fireplace and a tv stand
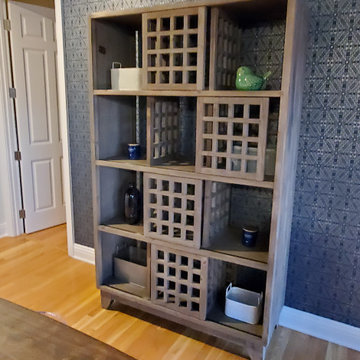
Large urban open concept light wood floor, yellow floor, wallpaper ceiling and wallpaper game room photo in Other with white walls, no fireplace and a tv stand
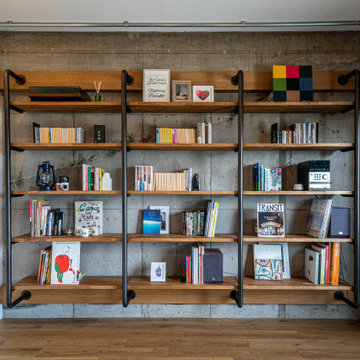
Mid-sized urban open concept medium tone wood floor, yellow floor, shiplap ceiling and shiplap wall living room library photo in Tokyo with gray walls and no fireplace
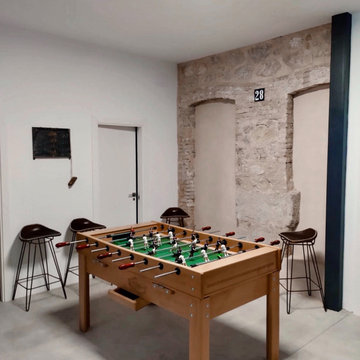
Game room - mid-sized industrial enclosed ceramic tile, yellow floor and brick wall game room idea in Alicante-Costa Blanca with white walls and no tv
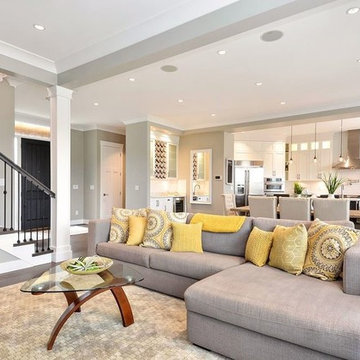
clients had this great sofa but no table, rug, cushions,lighting to warm up the space.
Family room - large industrial medium tone wood floor and yellow floor family room idea in Other with gray walls and a stone fireplace
Family room - large industrial medium tone wood floor and yellow floor family room idea in Other with gray walls and a stone fireplace
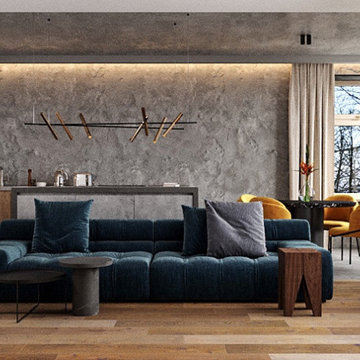
Гостиная - студия
Обьединенные гостиная, столовая и кухня. Яркий синий диван. Желтые стулья
Living room - industrial open concept medium tone wood floor, yellow floor and tray ceiling living room idea with gray walls, no fireplace and a wall-mounted tv
Living room - industrial open concept medium tone wood floor, yellow floor and tray ceiling living room idea with gray walls, no fireplace and a wall-mounted tv
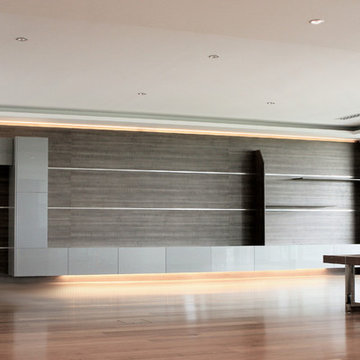
A series of glossy metallic floating storage compartments, connect to create a duct like wall unit.
Top and bottom LED lighting reinforces the floating effect.
Designer Debbie Anastassiou - Despina Design
Cabinetry - Touch Wood Interiors
Photography- Pearlin Design and Photography
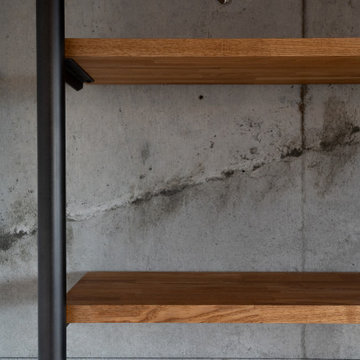
Mid-sized urban open concept medium tone wood floor, yellow floor, shiplap ceiling and shiplap wall living room library photo in Tokyo with gray walls and no fireplace
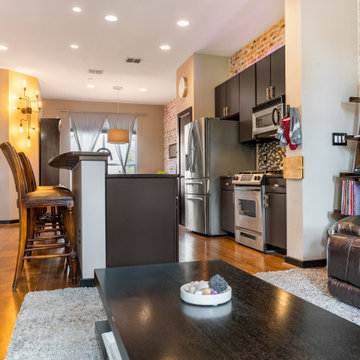
We painted the cabinets, installed the brick veneer, installed the Edison light, painted all the trim and doors throughout the house, and also installed new faucets in all the bathrooms.
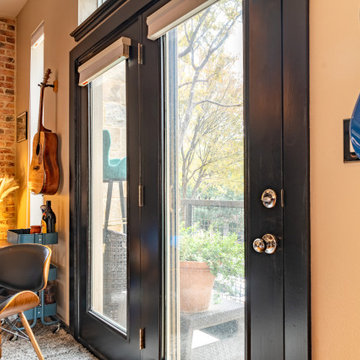
We painted the cabinets, installed the brick veneer, installed the Edison light, painted all the trim and doors throughout the house, and also installed new faucets in all the bathrooms.
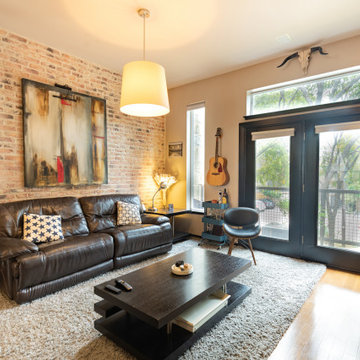
We painted the cabinets, installed the brick veneer, installed the Edison light, painted all the trim and doors throughout the house, and also installed new faucets in all the bathrooms.
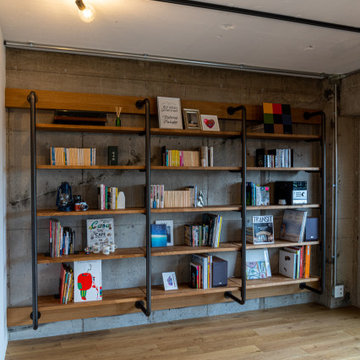
Example of a mid-sized urban open concept medium tone wood floor, yellow floor, shiplap ceiling and shiplap wall living room library design in Tokyo with gray walls and no fireplace
Industrial Living Space Ideas
1









