Industrial Living Space Ideas
Refine by:
Budget
Sort by:Popular Today
1 - 20 of 173 photos
Item 1 of 3
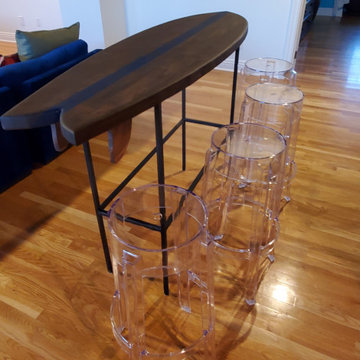
Example of a large urban open concept light wood floor, yellow floor, wallpaper ceiling and wallpaper game room design in Other with white walls, no fireplace and a tv stand

Example of a small urban open concept medium tone wood floor, brown floor and wallpaper ceiling living room design in Osaka with white walls and no fireplace

小上がりの段差を利用して、テレビ台まで一体となる収納スペースとして造作しました。テレビ台部分は、ベンチとしても使用できるなど、多目的な使い方ができます。床のアカシアの無垢材とも、色味をコーディネートしています。
Living room - mid-sized industrial formal and open concept dark wood floor, brown floor, wallpaper ceiling and wallpaper living room idea in Tokyo Suburbs with white walls and a tv stand
Living room - mid-sized industrial formal and open concept dark wood floor, brown floor, wallpaper ceiling and wallpaper living room idea in Tokyo Suburbs with white walls and a tv stand
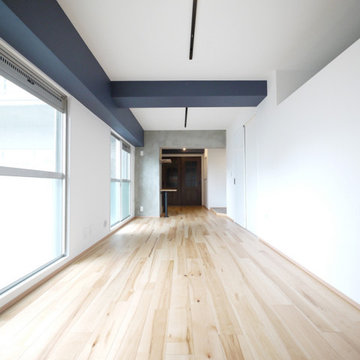
照明はお洒落なライティングレールに。
Example of an urban open concept plywood floor, beige floor, wallpaper ceiling and wallpaper living room design in Tokyo with white walls
Example of an urban open concept plywood floor, beige floor, wallpaper ceiling and wallpaper living room design in Tokyo with white walls
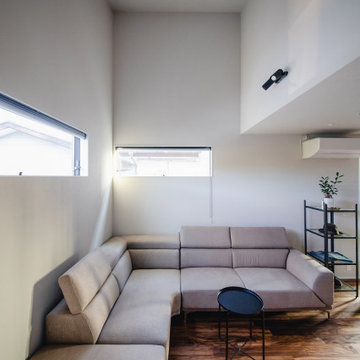
リビングの一部の天井を高くすることで、開放感を演出。高窓を配置して採光性もプラス。
Urban dark wood floor, brown floor, wallpaper ceiling and wallpaper living room photo in Other with white walls
Urban dark wood floor, brown floor, wallpaper ceiling and wallpaper living room photo in Other with white walls
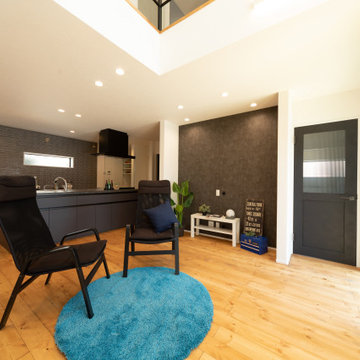
約22帖のリビングには広い吹き抜け空間があります。そこから見える内窓やスチール手摺の階段、2階ホールが素敵です。
Living room - industrial open concept medium tone wood floor, brown floor, wallpaper ceiling and wallpaper living room idea in Kobe with white walls and a wall-mounted tv
Living room - industrial open concept medium tone wood floor, brown floor, wallpaper ceiling and wallpaper living room idea in Kobe with white walls and a wall-mounted tv
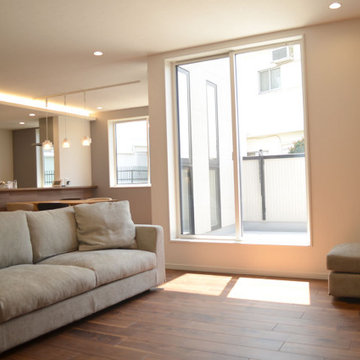
Example of a mid-sized urban open concept plywood floor, wallpaper ceiling and wood wall living room design in Tokyo Suburbs with white walls and no fireplace
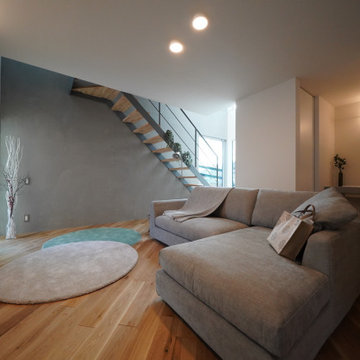
Inspiration for an industrial medium tone wood floor, brown floor and wallpaper ceiling living room remodel in Other with gray walls
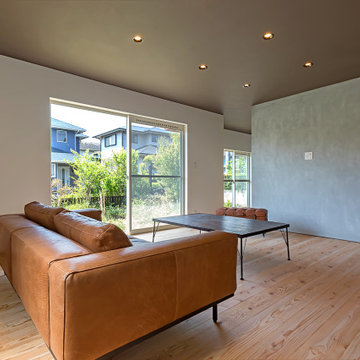
モルタルで塗られた壁掛けテレビとキッチンからのスクエア開口がオシャレ
Urban open concept light wood floor, wallpaper ceiling and wallpaper living room photo in Fukuoka with no tv
Urban open concept light wood floor, wallpaper ceiling and wallpaper living room photo in Fukuoka with no tv
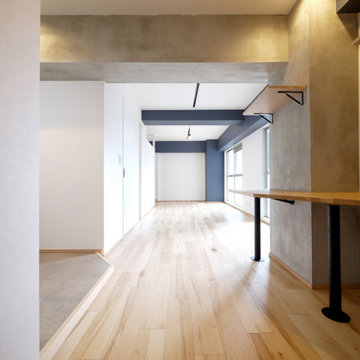
奥まで広がる躯体現しのリビングダニング。
Example of an urban open concept plywood floor, beige floor, wallpaper ceiling and wallpaper living room design in Tokyo with white walls
Example of an urban open concept plywood floor, beige floor, wallpaper ceiling and wallpaper living room design in Tokyo with white walls
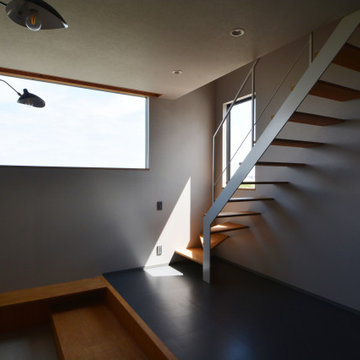
鳥取県の湯梨浜での住宅物件です。
Mid-sized urban open concept vinyl floor, black floor, wallpaper ceiling and wallpaper living room photo in Other with gray walls, no fireplace and a wall-mounted tv
Mid-sized urban open concept vinyl floor, black floor, wallpaper ceiling and wallpaper living room photo in Other with gray walls, no fireplace and a wall-mounted tv
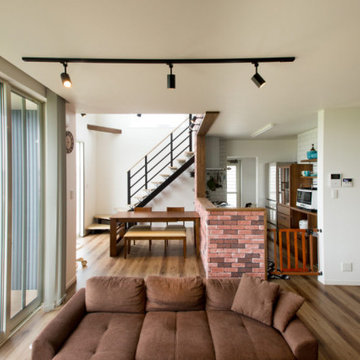
LDKの大きな窓から、のどかな景観美が広がります。
ご希望されたキッチンの腰壁には、アンティークレンガをあしらい、男前インダストリアルに仕上げました。
Living room - industrial open concept medium tone wood floor, brown floor, wallpaper ceiling and wallpaper living room idea in Other with white walls and no fireplace
Living room - industrial open concept medium tone wood floor, brown floor, wallpaper ceiling and wallpaper living room idea in Other with white walls and no fireplace
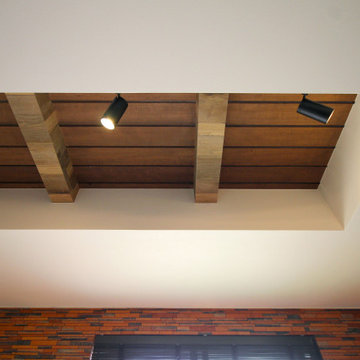
Inspiration for an industrial wallpaper ceiling living room remodel in Other with orange walls
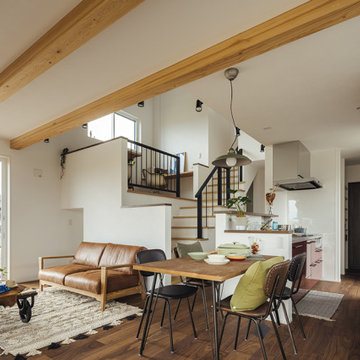
広々とした空間のファミリールーム。
Example of a large urban open concept dark wood floor, brown floor, wallpaper ceiling and wallpaper living room design in Other with white walls and a wall-mounted tv
Example of a large urban open concept dark wood floor, brown floor, wallpaper ceiling and wallpaper living room design in Other with white walls and a wall-mounted tv
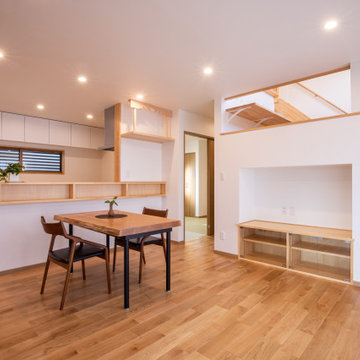
Urban open concept light wood floor, beige floor, wallpaper ceiling and wallpaper living room photo in Other with white walls, no fireplace and a tv stand
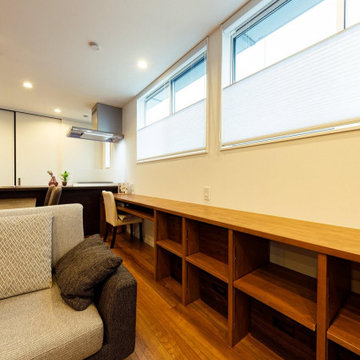
キッチンの脇には収納とデスクを兼ねるロングカウンターを設置。ここは現在テレワークスペースとなっており、大活躍しているそうです。「テレワーク中に、ふと目を上にやると、青空が見えるのでホッとします」とFさん。
Living room - mid-sized industrial open concept medium tone wood floor, brown floor, wallpaper ceiling and wallpaper living room idea in Tokyo Suburbs with white walls and a tv stand
Living room - mid-sized industrial open concept medium tone wood floor, brown floor, wallpaper ceiling and wallpaper living room idea in Tokyo Suburbs with white walls and a tv stand
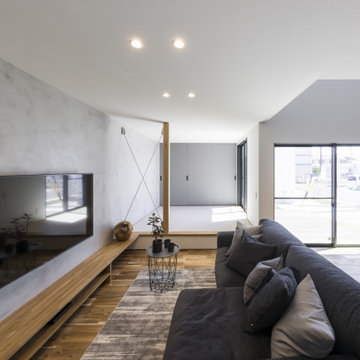
リビングと畳コーナーの壁一面をMPC仕上げにするという大胆なアイディア。畳まですっと伸びるワイドなTVボードを造作しました。畳のカラーは灰桜色を選び、室内の雰囲気に合わせています。
Example of an urban open concept dark wood floor, brown floor and wallpaper ceiling living room design in Other with gray walls, no fireplace and a wall-mounted tv
Example of an urban open concept dark wood floor, brown floor and wallpaper ceiling living room design in Other with gray walls, no fireplace and a wall-mounted tv
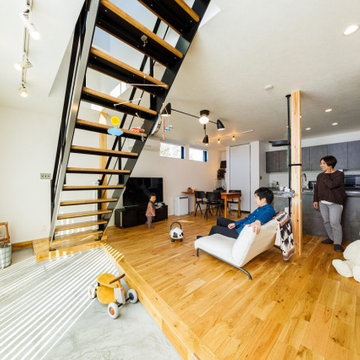
玄関を抜けると広がる様子。お子様お気に入りの三輪車が土間に停められ、家族の賑やかな声が響き渡る。南側のため、階段吹き抜けを通じて、日中は窓から燦々と光が入ります。
Example of a mid-sized urban open concept medium tone wood floor, brown floor, wallpaper ceiling and wallpaper living room design in Tokyo Suburbs with white walls, no fireplace and a tv stand
Example of a mid-sized urban open concept medium tone wood floor, brown floor, wallpaper ceiling and wallpaper living room design in Tokyo Suburbs with white walls, no fireplace and a tv stand
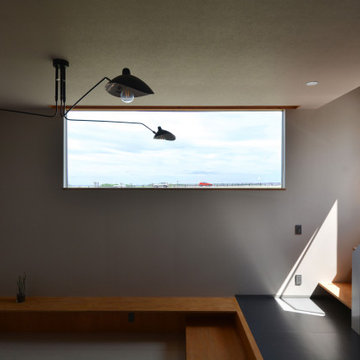
鳥取県の湯梨浜での住宅物件です。
Inspiration for a mid-sized industrial open concept vinyl floor, gray floor, wallpaper ceiling and wallpaper living room remodel in Other with gray walls, no fireplace and a wall-mounted tv
Inspiration for a mid-sized industrial open concept vinyl floor, gray floor, wallpaper ceiling and wallpaper living room remodel in Other with gray walls, no fireplace and a wall-mounted tv
Industrial Living Space Ideas
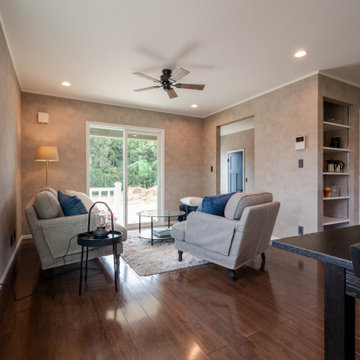
Example of a mid-sized urban open concept dark wood floor, brown floor, wallpaper ceiling and wallpaper living room design in Other with gray walls, no fireplace and no tv
1









