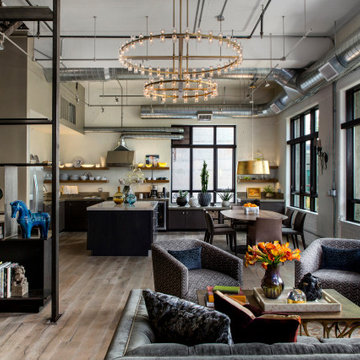Industrial Living Space Ideas
Refine by:
Budget
Sort by:Popular Today
1 - 20 of 320 photos
Item 1 of 3
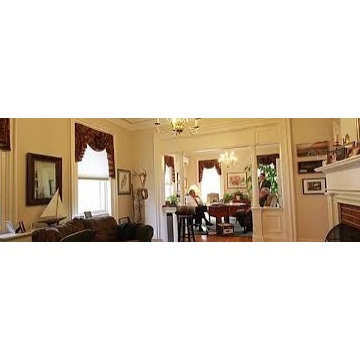
Meub Associates is a full-service law firm located in Rutland, Vermont. We represent individuals, organizations, and businesses throughout Vermont. Our firm uses a unique team approach so we can provide all of our clients with exceptional legal work and individual support.
When you hire one of us, you get the benefit of our combined expertise and experience.
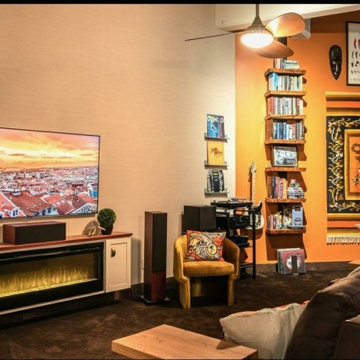
Example of an urban black floor and wallpaper family room design in Other with beige walls and a wall-mounted tv
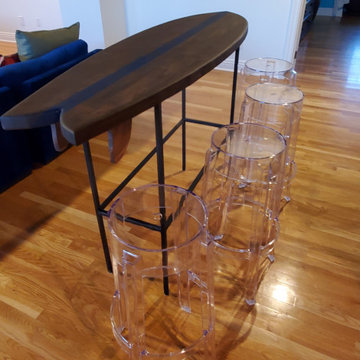
Example of a large urban open concept light wood floor, yellow floor, wallpaper ceiling and wallpaper game room design in Other with white walls, no fireplace and a tv stand
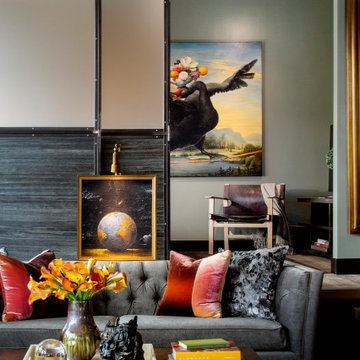
Living room - industrial loft-style light wood floor and wallpaper living room idea in Denver
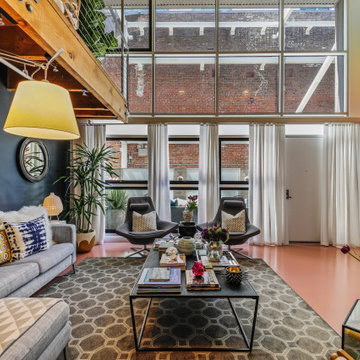
Example of an urban concrete floor, orange floor and wallpaper living room design in San Francisco with multicolored walls
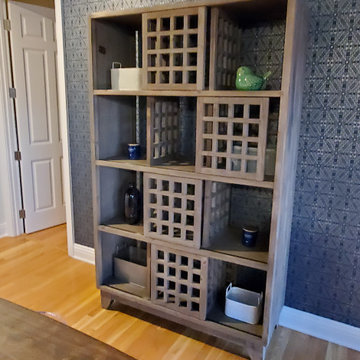
Large urban open concept light wood floor, yellow floor, wallpaper ceiling and wallpaper game room photo in Other with white walls, no fireplace and a tv stand
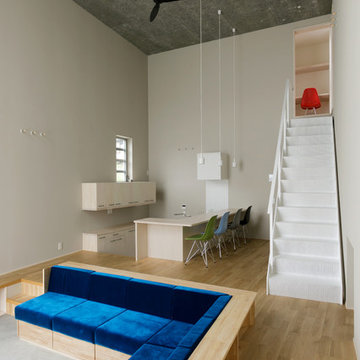
リビングの青いソファーをアクセントカラーにしました。JRの電車の座席風です。
壁の色をグレーにすることにより、階段や照明の白色をアクセントにしました。
キッチン横のタイルはDIYで施工。
Mid-sized urban open concept light wood floor and wallpaper living room photo in Other with gray walls, no fireplace and no tv
Mid-sized urban open concept light wood floor and wallpaper living room photo in Other with gray walls, no fireplace and no tv
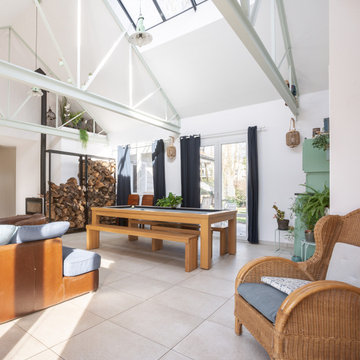
rénovation totale
Inspiration for a mid-sized industrial formal and open concept ceramic tile, beige floor, exposed beam and wallpaper living room remodel with white walls, no tv and a wood stove
Inspiration for a mid-sized industrial formal and open concept ceramic tile, beige floor, exposed beam and wallpaper living room remodel with white walls, no tv and a wood stove
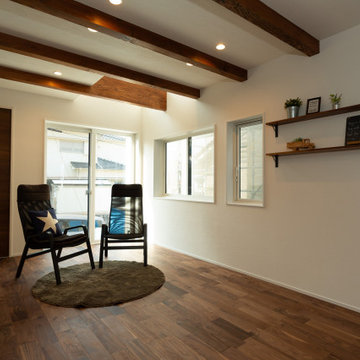
リビング吹抜け空間が開放的。ダークブラウンで塗装された梁が力強い。デコ窓が寝室とつながっています。飾り棚に素敵な雑貨を並べます。
Inspiration for an industrial dark wood floor, brown floor, wallpaper ceiling and wallpaper living room remodel in Kobe with white walls and no fireplace
Inspiration for an industrial dark wood floor, brown floor, wallpaper ceiling and wallpaper living room remodel in Kobe with white walls and no fireplace
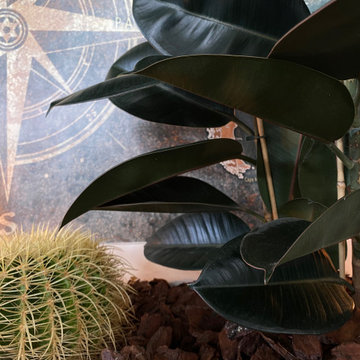
Large urban formal and open concept ceramic tile, gray floor and wallpaper living room photo in Marseille with multicolored walls
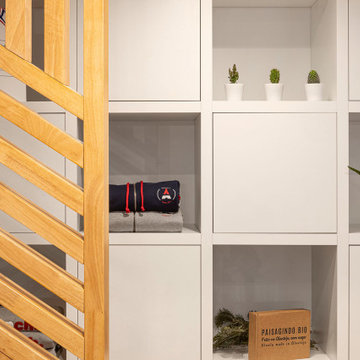
Meuble sur-mesure
Claustra
Mid-sized urban loft-style light wood floor and wallpaper family room photo in Lyon with blue walls
Mid-sized urban loft-style light wood floor and wallpaper family room photo in Lyon with blue walls
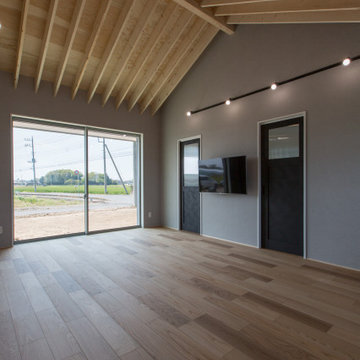
Example of a small urban enclosed medium tone wood floor, beige floor, vaulted ceiling and wallpaper living room design in Other with a bar, gray walls, no fireplace and a wall-mounted tv

小上がりの段差を利用して、テレビ台まで一体となる収納スペースとして造作しました。テレビ台部分は、ベンチとしても使用できるなど、多目的な使い方ができます。床のアカシアの無垢材とも、色味をコーディネートしています。
Living room - mid-sized industrial formal and open concept dark wood floor, brown floor, wallpaper ceiling and wallpaper living room idea in Tokyo Suburbs with white walls and a tv stand
Living room - mid-sized industrial formal and open concept dark wood floor, brown floor, wallpaper ceiling and wallpaper living room idea in Tokyo Suburbs with white walls and a tv stand
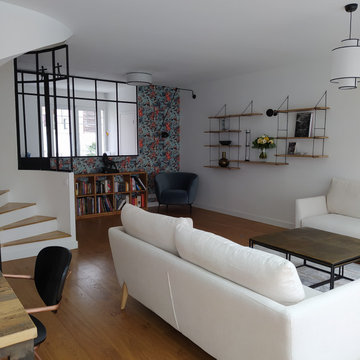
Aménagé leur salon de 39m² pour en faire une pièce conviviale mêlant les influences industrielles et craftmans à travers des meubles créer sur-mesure dans des matériaux bruts, voilà la mission que m'ont confiée mes clients.
La couleur et le papier peint viennent structurer l'espace au départ complètement blanc pour créer des sous espaces : salle à manger, salon, coin lecture.
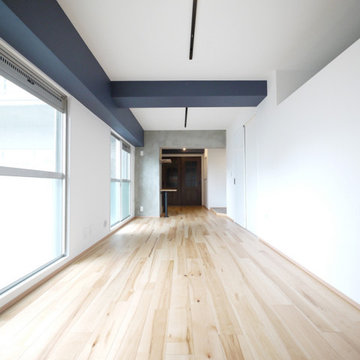
照明はお洒落なライティングレールに。
Example of an urban open concept plywood floor, beige floor, wallpaper ceiling and wallpaper living room design in Tokyo with white walls
Example of an urban open concept plywood floor, beige floor, wallpaper ceiling and wallpaper living room design in Tokyo with white walls
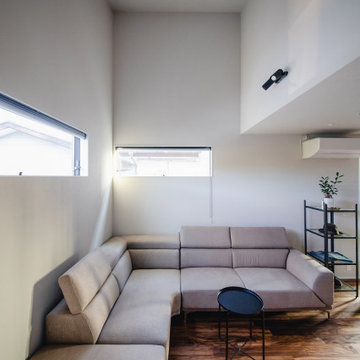
リビングの一部の天井を高くすることで、開放感を演出。高窓を配置して採光性もプラス。
Urban dark wood floor, brown floor, wallpaper ceiling and wallpaper living room photo in Other with white walls
Urban dark wood floor, brown floor, wallpaper ceiling and wallpaper living room photo in Other with white walls
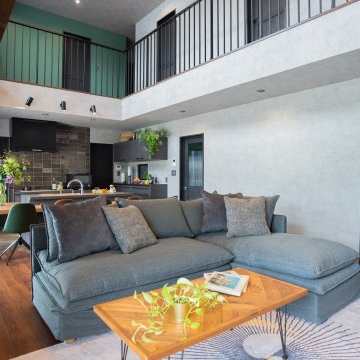
Example of an urban open concept plywood floor, brown floor, wallpaper and wallpaper ceiling living room design in Other with gray walls, no fireplace and a wall-mounted tv
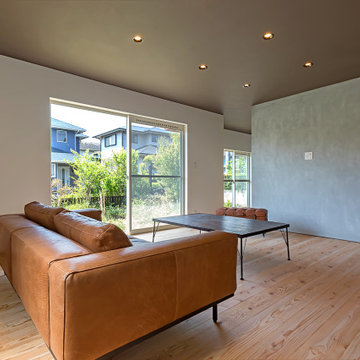
モルタルで塗られた壁掛けテレビとキッチンからのスクエア開口がオシャレ
Urban open concept light wood floor, wallpaper ceiling and wallpaper living room photo in Fukuoka with no tv
Urban open concept light wood floor, wallpaper ceiling and wallpaper living room photo in Fukuoka with no tv
Industrial Living Space Ideas
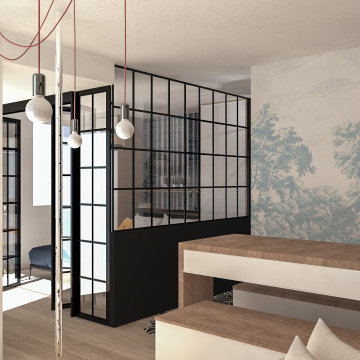
Le salon très lumineux contraste avec l'entrée et la cuisine. Il est doux accueillant et chaleureux. Toutes les verrières de l'appartement permettent de faire entrer la lumière naturelle dans toutes les pièces.
On retrouve un esprit Tiny House avec la partie salon dans un petit coin réconfortant et accueillant une banquette modulable qui rajoute des assises pour la console modulable (qui se transforme en table 6P.
On y retrouve des portes accordéons récupérées qui lorsqu'elle sont fermées, crées une chambre d'amis intimiste.
1










