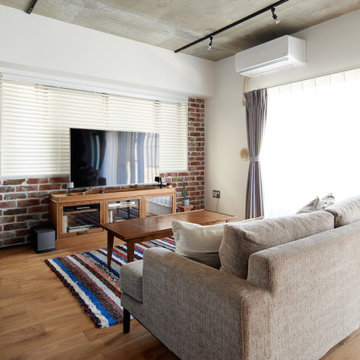All Wall Treatments Industrial Living Space Ideas
Sort by:Popular Today
161 - 180 of 999 photos
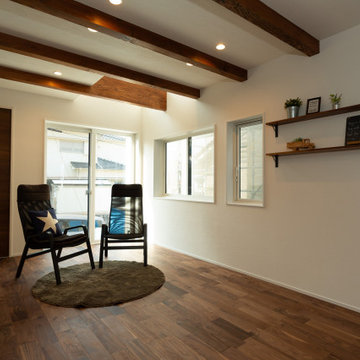
リビング吹抜け空間が開放的。ダークブラウンで塗装された梁が力強い。デコ窓が寝室とつながっています。飾り棚に素敵な雑貨を並べます。
Inspiration for an industrial dark wood floor, brown floor, wallpaper ceiling and wallpaper living room remodel in Kobe with white walls and no fireplace
Inspiration for an industrial dark wood floor, brown floor, wallpaper ceiling and wallpaper living room remodel in Kobe with white walls and no fireplace
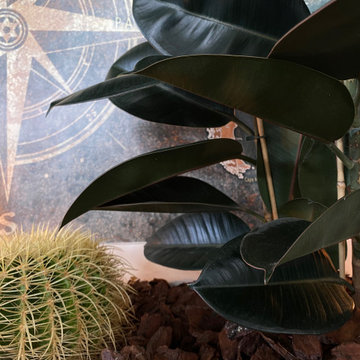
Large urban formal and open concept ceramic tile, gray floor and wallpaper living room photo in Marseille with multicolored walls
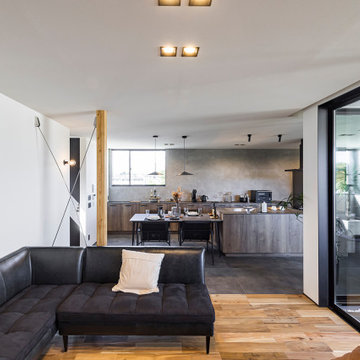
空間を区切らないオープンなリビング。どの場所にいても家族の存在を感じられるオープンな空間で会話も弾みます。
Urban open concept dark wood floor, wallpaper ceiling and wallpaper living room photo in Other with white walls and a wall-mounted tv
Urban open concept dark wood floor, wallpaper ceiling and wallpaper living room photo in Other with white walls and a wall-mounted tv
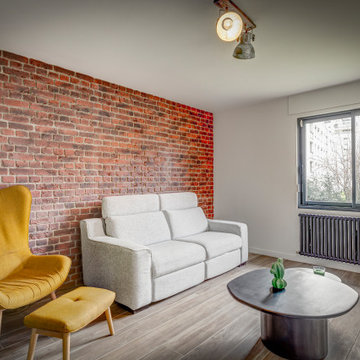
Example of a mid-sized urban open concept dark wood floor, brown floor and brick wall living room design in Lyon with white walls, no fireplace and no tv
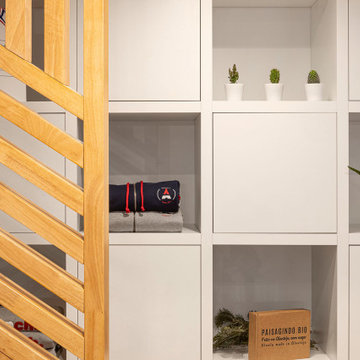
Meuble sur-mesure
Claustra
Mid-sized urban loft-style light wood floor and wallpaper family room photo in Lyon with blue walls
Mid-sized urban loft-style light wood floor and wallpaper family room photo in Lyon with blue walls
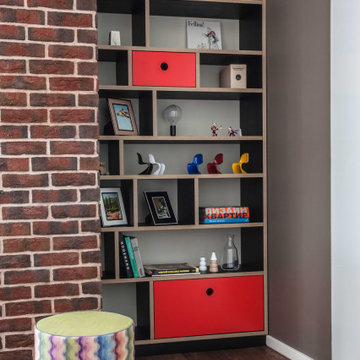
Стеллаж | гостиная
Авторы | Михаил Топоров | Илья Коршик
Example of a mid-sized urban dark wood floor, brown floor and brick wall living room library design in Moscow with brown walls, no fireplace and a wall-mounted tv
Example of a mid-sized urban dark wood floor, brown floor and brick wall living room library design in Moscow with brown walls, no fireplace and a wall-mounted tv
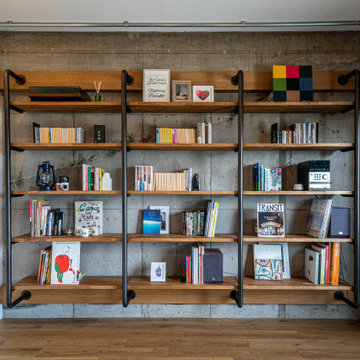
Mid-sized urban open concept medium tone wood floor, yellow floor, shiplap ceiling and shiplap wall living room library photo in Tokyo with gray walls and no fireplace
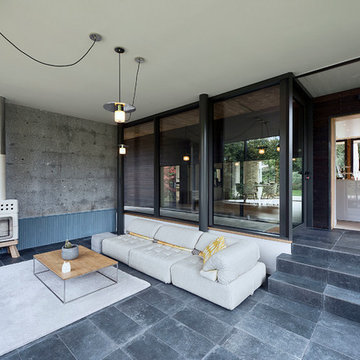
salon avec poêle à bois
Inspiration for a mid-sized industrial open concept ceramic tile, gray floor and brick wall family room library remodel in Paris with gray walls, a wood stove, a stacked stone fireplace and a corner tv
Inspiration for a mid-sized industrial open concept ceramic tile, gray floor and brick wall family room library remodel in Paris with gray walls, a wood stove, a stacked stone fireplace and a corner tv
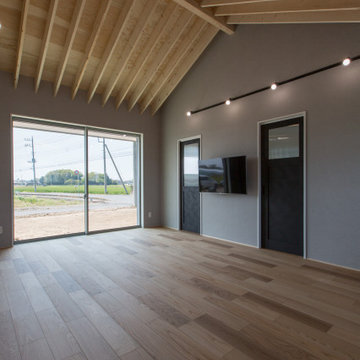
Example of a small urban enclosed medium tone wood floor, beige floor, vaulted ceiling and wallpaper living room design in Other with a bar, gray walls, no fireplace and a wall-mounted tv
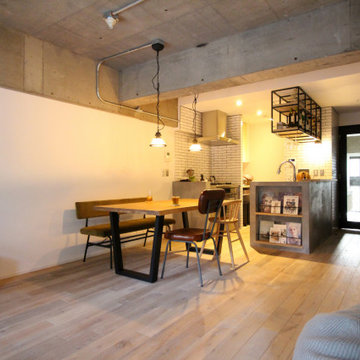
Example of a mid-sized urban formal and open concept light wood floor, gray floor, tray ceiling and wallpaper living room design in Yokohama with white walls, no fireplace and a tv stand
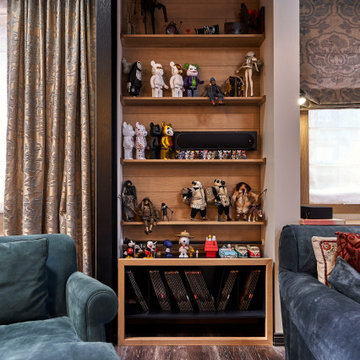
Small urban open concept dark wood floor, multicolored floor, tray ceiling and wall paneling living room library photo in Moscow with multicolored walls and a tv stand

小上がりの段差を利用して、テレビ台まで一体となる収納スペースとして造作しました。テレビ台部分は、ベンチとしても使用できるなど、多目的な使い方ができます。床のアカシアの無垢材とも、色味をコーディネートしています。
Living room - mid-sized industrial formal and open concept dark wood floor, brown floor, wallpaper ceiling and wallpaper living room idea in Tokyo Suburbs with white walls and a tv stand
Living room - mid-sized industrial formal and open concept dark wood floor, brown floor, wallpaper ceiling and wallpaper living room idea in Tokyo Suburbs with white walls and a tv stand
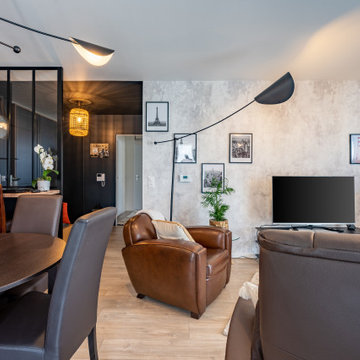
Mon client venait d'acquérir un appartement sur plan, non loin de Rouen.
Il désirait être accompagné pour créer un intérieur à son image, un esprit industriel, masculin. Il tenait à intégrer dans l'aménagement, ses meubles déjà en sa possession.
L'entrée assez vaste a été délimitée grâce à une verrière et une mise en peinture totale ( murs et plafond) noir. Côté mobilier, j'ai conseillé à mon client de placer son armoire classeur vintage en complément d'un banc habillé de coussins couleur terracotta.
La cuisine sur mesure a été choisie en noire et chêne naturel pour une continuité harmonieuse. L'espace de vie avec la vue sur la terrasse est chaleureux et masculin, avec l'alliance du cuir marron, du chêne des tables basses et métal du meuble tv.
Nous avons créé un espace bibliothèque délimité par du color zoning, en terracotta, mettant ainsi en valeur des étagères suspendues en métal et bois.
Côté chambre, nous avons conservé l'harmonie couleur de l'appartement, gris et terracotta. Je tenais vraiment à traiter cette pièce comme une chambre d'hôtel, j'ai donc créé un sousbassement gris en accord avec la tête de lit. Le reste des murs ont été peint en beige clair. Les rideaux ont été choisi lourds et épais afin de créer une ambiance chaleureuse et cossue.
Un espace dressing a été crée sur mesure, avec des portes miroirs pour agrandir la pièce. Nous retrouvons ici aussi, l'harmonie couleurs, fil conducteur du projet.
Une page blanche, et quelques mois nous ont suffi pour créer une ambiance industrielle et répondant aux désirs de mon client.
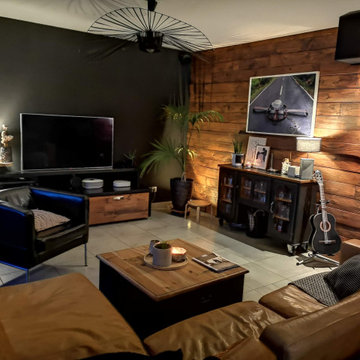
Les maisons traditionnelles ont indéniablement beaucoup d'avantage et sont souvent très facile à vivre au quotidien car bien pensé.
Cependant, selon moi, elles manquent souvent de caractère et d'individualité.
Le projet ici est de donner du style et une ambiance rétro et chaleureuse à la maison.
Le fil conducteur dans toute les pièces de vie de la maison, sera le noir et le bois accentué par le métal.
Meubles chinés et relookés, des diy pour une maison unique.
JLDécorr by Jeanne Pezeril
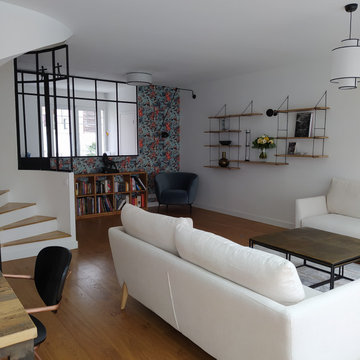
Aménagé leur salon de 39m² pour en faire une pièce conviviale mêlant les influences industrielles et craftmans à travers des meubles créer sur-mesure dans des matériaux bruts, voilà la mission que m'ont confiée mes clients.
La couleur et le papier peint viennent structurer l'espace au départ complètement blanc pour créer des sous espaces : salle à manger, salon, coin lecture.
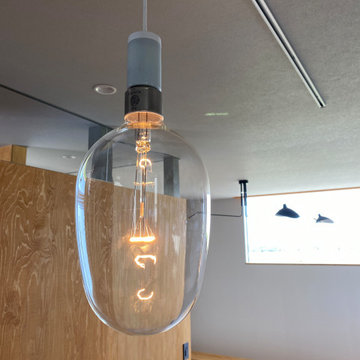
鳥取県の湯梨浜での住宅物件です。
Example of a mid-sized urban open concept vinyl floor, black floor, wallpaper ceiling and wallpaper living room design in Other with gray walls, no fireplace and a wall-mounted tv
Example of a mid-sized urban open concept vinyl floor, black floor, wallpaper ceiling and wallpaper living room design in Other with gray walls, no fireplace and a wall-mounted tv
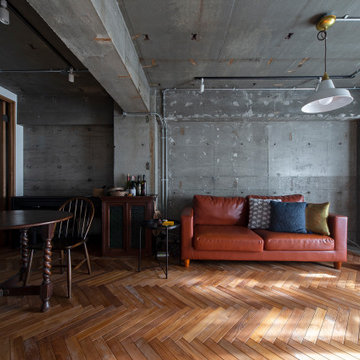
Inspiration for a small industrial open concept medium tone wood floor, brown floor and exposed beam living room remodel in Osaka with gray walls and no fireplace
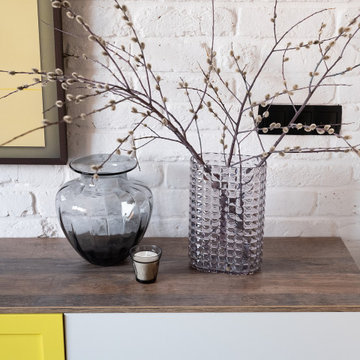
Автор проекта Ашкенази Елизавета. Монтаж плитки из старого кирпича: BRICKTILES.ru. Фото предоставлены редакцией передачи "Квартирный вопрос".
Living room - small industrial brick wall living room idea in Moscow with white walls and a wall-mounted tv
Living room - small industrial brick wall living room idea in Moscow with white walls and a wall-mounted tv
All Wall Treatments Industrial Living Space Ideas
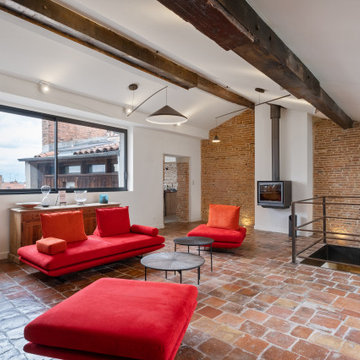
Rénovation complète du séjour. suppression et déplacement de l'ancien escalier. Création d'un escalier en verre et métal patiné imitation rouille. Rénovation des tomettes et des murs en brique. Création d'un éclairage de la charpente et des murs en brique. Pose d'un poêle suspendu Stuv 16.
9






