Industrial Living Space Ideas
Refine by:
Budget
Sort by:Popular Today
1 - 20 of 89 photos
Item 1 of 3
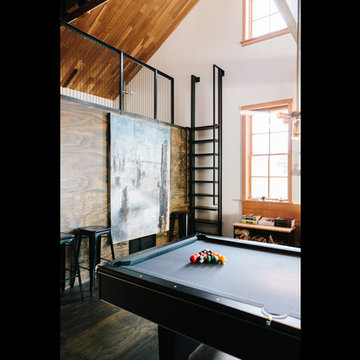
An adaptive reuse of a boat building facility by chadbourne + doss architects creates a home for family gathering and enjoyment of the Columbia River. photo by Molly Quan
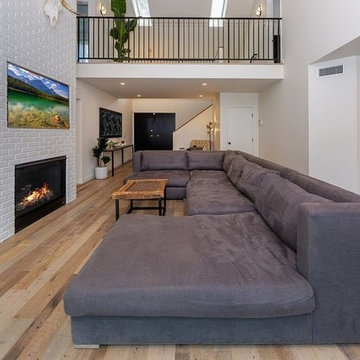
Candy
Living room - large industrial formal and open concept plywood floor and multicolored floor living room idea in Los Angeles with white walls, a ribbon fireplace, a brick fireplace and a wall-mounted tv
Living room - large industrial formal and open concept plywood floor and multicolored floor living room idea in Los Angeles with white walls, a ribbon fireplace, a brick fireplace and a wall-mounted tv
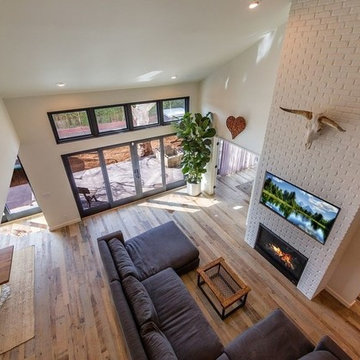
Candy
Inspiration for a large industrial formal and open concept plywood floor and multicolored floor living room remodel in Los Angeles with white walls, a ribbon fireplace, a brick fireplace and a wall-mounted tv
Inspiration for a large industrial formal and open concept plywood floor and multicolored floor living room remodel in Los Angeles with white walls, a ribbon fireplace, a brick fireplace and a wall-mounted tv
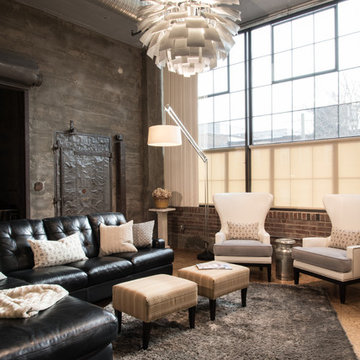
Photographer: Anne Mathias
Example of an urban formal and open concept plywood floor living room design in St Louis with gray walls and a wall-mounted tv
Example of an urban formal and open concept plywood floor living room design in St Louis with gray walls and a wall-mounted tv

Photography by John Gibbons
This project is designed as a family retreat for a client that has been visiting the southern Colorado area for decades. The cabin consists of two bedrooms and two bathrooms – with guest quarters accessed from exterior deck.
Project by Studio H:T principal in charge Brad Tomecek (now with Tomecek Studio Architecture). The project is assembled with the structural and weather tight use of shipping containers. The cabin uses one 40’ container and six 20′ containers. The ends will be structurally reinforced and enclosed with additional site built walls and custom fitted high-performance glazing assemblies.
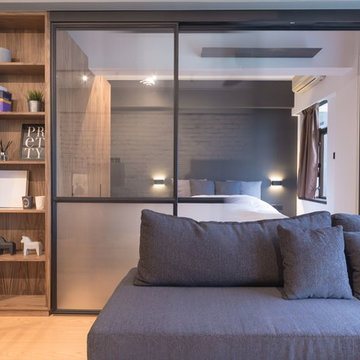
Kevin Cheng
Inspiration for a small industrial plywood floor living room remodel in Hong Kong with gray walls and a wall-mounted tv
Inspiration for a small industrial plywood floor living room remodel in Hong Kong with gray walls and a wall-mounted tv
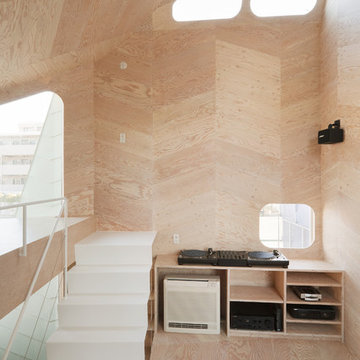
Photo by: Takumi Ota
Example of a small urban enclosed plywood floor and beige floor living room design with a music area, beige walls, no fireplace and a wall-mounted tv
Example of a small urban enclosed plywood floor and beige floor living room design with a music area, beige walls, no fireplace and a wall-mounted tv
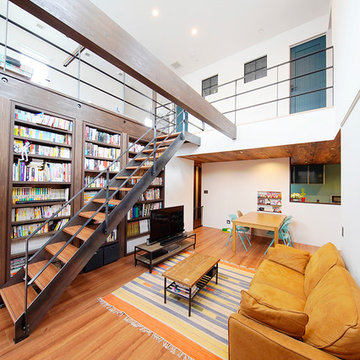
大きな吹抜で開放的なりリビングダイニング。壁は一面、本棚にし、いつでも好きな本が手に取れるように。
Inspiration for an industrial open concept plywood floor and brown floor living room library remodel in Other with white walls, no fireplace and a tv stand
Inspiration for an industrial open concept plywood floor and brown floor living room library remodel in Other with white walls, no fireplace and a tv stand
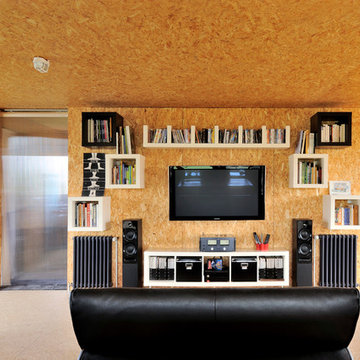
Frenchie Cristogatin
Inspiration for a mid-sized industrial loft-style plywood floor family room remodel in Lyon with beige walls, a wall-mounted tv and no fireplace
Inspiration for a mid-sized industrial loft-style plywood floor family room remodel in Lyon with beige walls, a wall-mounted tv and no fireplace
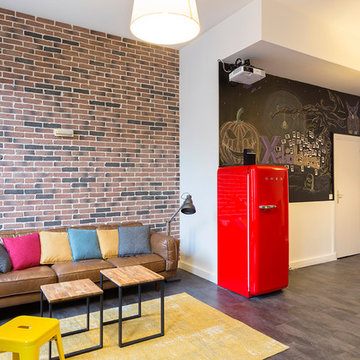
Large urban open concept plywood floor and gray floor living room photo in Paris with white walls
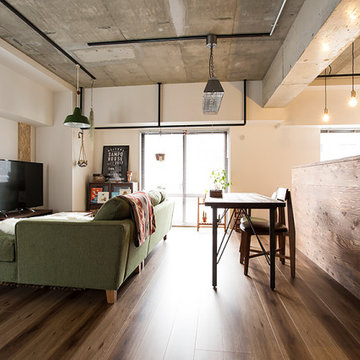
キッチンや書斎はこのリビングにあり、
居室や寝室、ウォークインクローゼットへ行くにはすべてこのリビングを通っていくことになります。
というのも、「リビングを基点にした家にしたい」という旦那様のご要望。
どの部屋に行くときも家族と顔を合わせられる。
間取りを決めるとき「ソファの置き場所から考えていた」と、リビングで過ごす時間を第一に考えたお部屋のつくりです。
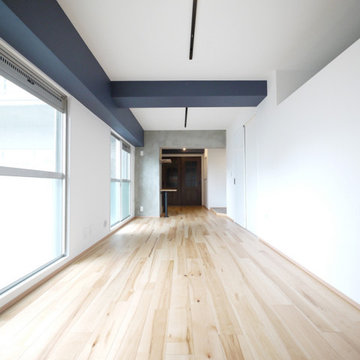
照明はお洒落なライティングレールに。
Example of an urban open concept plywood floor, beige floor, wallpaper ceiling and wallpaper living room design in Tokyo with white walls
Example of an urban open concept plywood floor, beige floor, wallpaper ceiling and wallpaper living room design in Tokyo with white walls
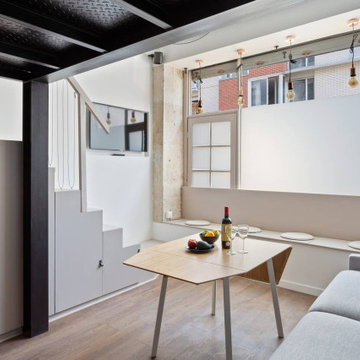
Rénovation totale et conversion d'un local commercial en espace hôtelier.
Ici se trouvait l'ancien espace de vente avec la vitrine, que nous avons repensé comme l'espace de vie, avec une mezzanine pour gagner un maximum de place.
L'ensemble de la rénovation est basé sur un esprit industriel.
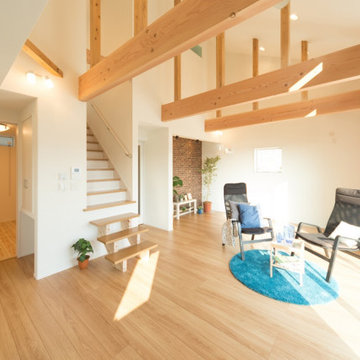
Living room - industrial formal and open concept plywood floor and beige floor living room idea in Kobe with white walls and a tv stand
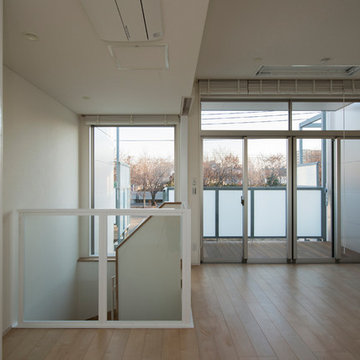
photo by s.koshimizu
Example of a large urban open concept plywood floor and brown floor living room design in Tokyo Suburbs with white walls, no fireplace and a tv stand
Example of a large urban open concept plywood floor and brown floor living room design in Tokyo Suburbs with white walls, no fireplace and a tv stand
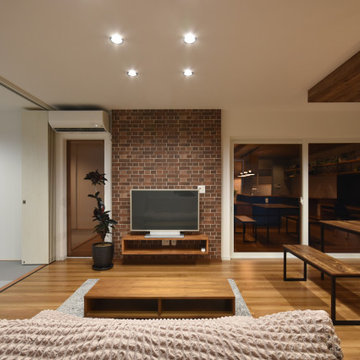
Mid-sized urban plywood floor, brown floor, wallpaper ceiling and wallpaper living room photo in Other with white walls, no fireplace and a wall-mounted tv
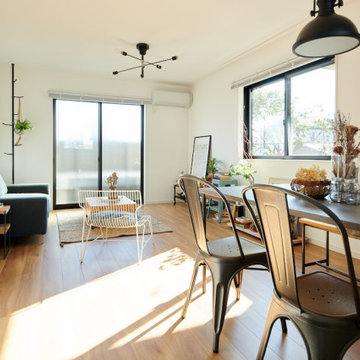
Living room - industrial plywood floor, beige floor, wallpaper ceiling and wallpaper living room idea in Other with white walls
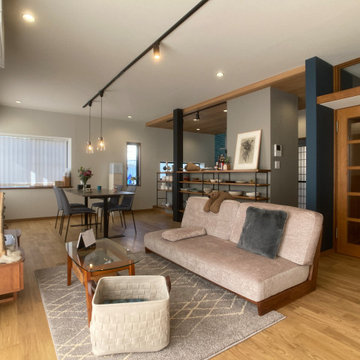
Lリビングからダイニング、キッチンを見る
Urban open concept plywood floor, beige floor and wallpaper ceiling living room photo in Tokyo with gray walls, no fireplace and a tv stand
Urban open concept plywood floor, beige floor and wallpaper ceiling living room photo in Tokyo with gray walls, no fireplace and a tv stand
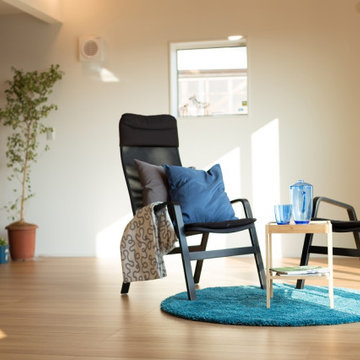
Inspiration for an industrial formal and open concept plywood floor and beige floor living room remodel in Kobe with white walls and a tv stand
Industrial Living Space Ideas
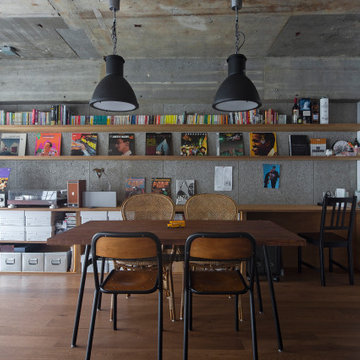
Urban open concept plywood floor, brown floor, exposed beam and wall paneling family room library photo in Kyoto with gray walls and no fireplace
1









