Industrial Living Space with a Media Wall Ideas
Refine by:
Budget
Sort by:Popular Today
121 - 140 of 375 photos
Item 1 of 3
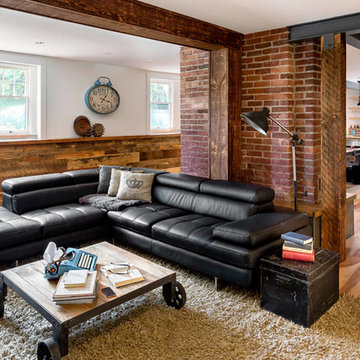
General Contracting by Maximilian Huxley Construction
Photography by Tony Colangelo
Game room - industrial open concept medium tone wood floor game room idea in Vancouver with white walls, no fireplace and a media wall
Game room - industrial open concept medium tone wood floor game room idea in Vancouver with white walls, no fireplace and a media wall
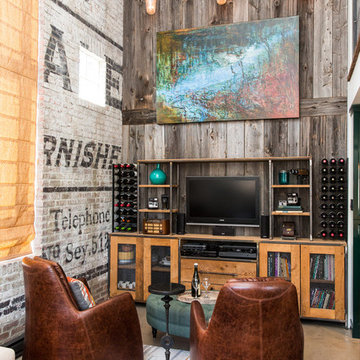
Beyond Beige Interior Design | www.beyondbeige.com | Ph: 604-876-3800 | Photography By Bemoved Media | Furniture Purchased From The Living Lab Furniture Co.Photography By Bemoved Media
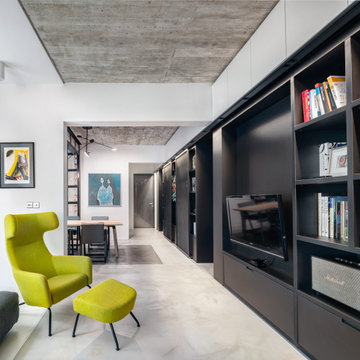
Example of a mid-sized urban open concept gray floor living room design in London with white walls and a media wall
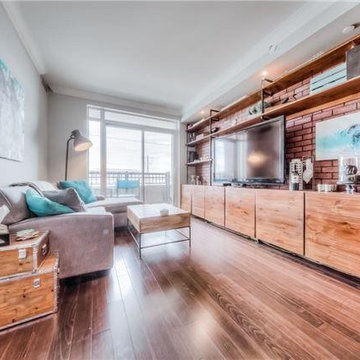
Faux brick feature wall with built-in custom media unit with industrial pipe shelving and lower cupboards.
Small urban open concept laminate floor and brown floor living room photo in Toronto with gray walls and a media wall
Small urban open concept laminate floor and brown floor living room photo in Toronto with gray walls and a media wall
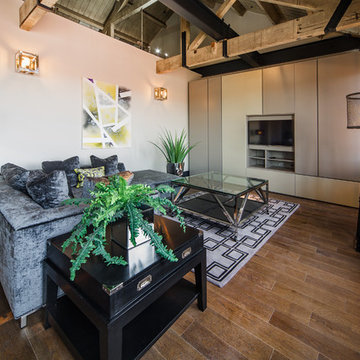
Example of an urban medium tone wood floor and brown floor living room design in West Midlands with red walls and a media wall
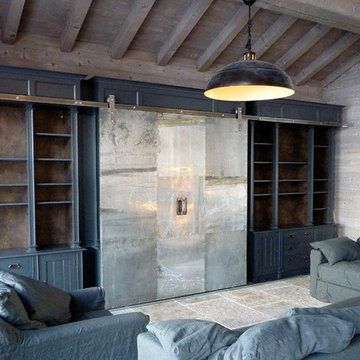
This huge set of media and storage units were designed and manufactured at our workshop in Cranbrook and then shipped out to the French Alps to be fitted by our fitting team. The cabinets are painted in Farrow and Ball "Railings" and have bespoke American black walnut veneer interiors. The aged zinc sliding panel hides a large TV screen and was created by us too, we aged it on the roof of the workshop!! The sliding system was designed and manufactured by our friends at Cranbrook Iron, as was the fabulous handle in the centre of the panel.
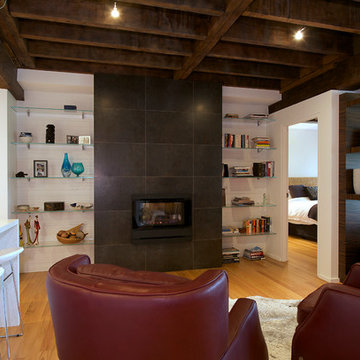
Fireplace Feature: 'Oxiker Negro' from Earp Bros
-
Shelving Wall: 'Street' from Earp Bros
Living room - large industrial open concept living room idea in Sydney with a standard fireplace, a tile fireplace and a media wall
Living room - large industrial open concept living room idea in Sydney with a standard fireplace, a tile fireplace and a media wall
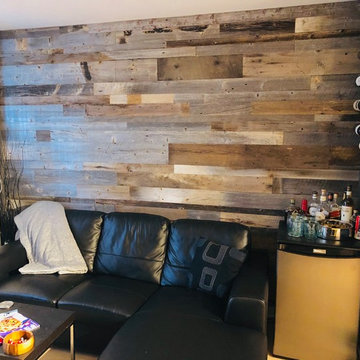
Inspiration for a small industrial enclosed laminate floor and beige floor living room remodel in Toronto with a bar, brown walls and a media wall
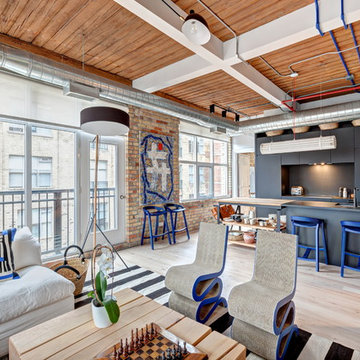
Living room library - mid-sized industrial loft-style light wood floor living room library idea in Toronto with yellow walls and a media wall
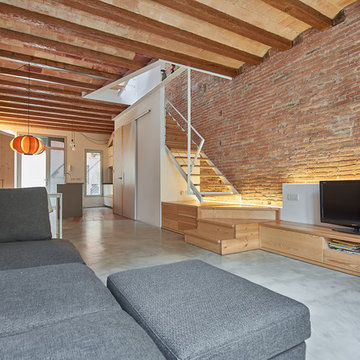
estudiMASA
Large urban open concept porcelain tile family room photo in Barcelona with a media wall
Large urban open concept porcelain tile family room photo in Barcelona with a media wall
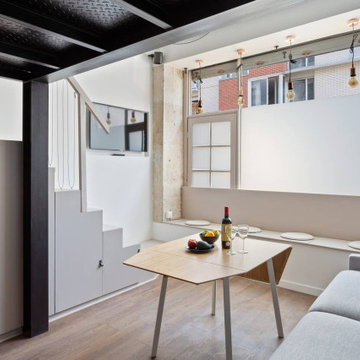
Rénovation totale et conversion d'un local commercial en espace hôtelier.
Ici se trouvait l'ancien espace de vente avec la vitrine, que nous avons repensé comme l'espace de vie, avec une mezzanine pour gagner un maximum de place.
L'ensemble de la rénovation est basé sur un esprit industriel.
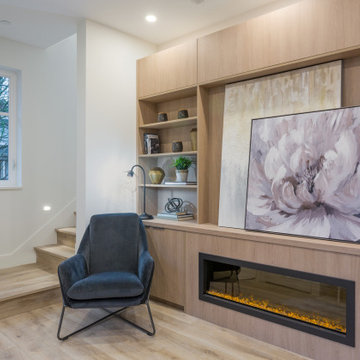
Inspiration for a small industrial formal and open concept vinyl floor and beige floor living room remodel in Vancouver with white walls, a standard fireplace, a wood fireplace surround and a media wall
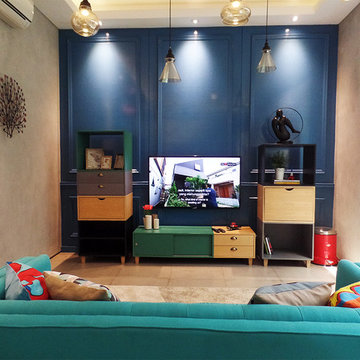
Example of a mid-sized urban formal and open concept ceramic tile living room design in Other with gray walls and a media wall
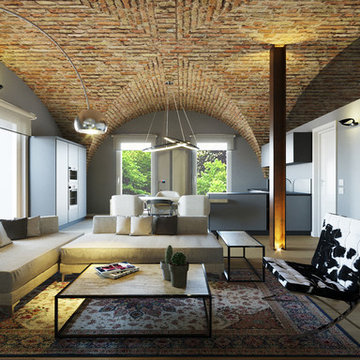
Example of a mid-sized urban loft-style light wood floor living room design with gray walls and a media wall
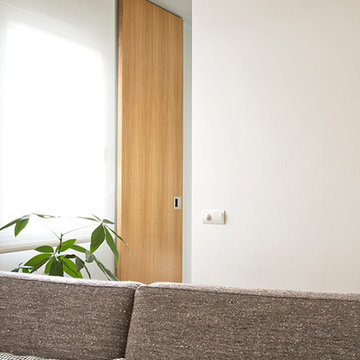
iñaki iglesias san pablo
Inspiration for a small industrial loft-style concrete floor family room library remodel in Madrid with gray walls, a standard fireplace and a media wall
Inspiration for a small industrial loft-style concrete floor family room library remodel in Madrid with gray walls, a standard fireplace and a media wall
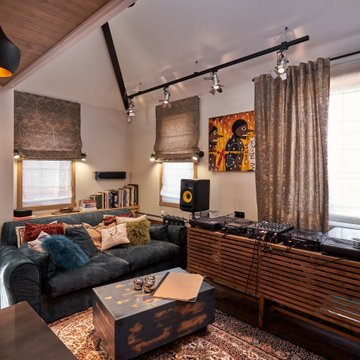
Inspiration for a small industrial open concept dark wood floor, brown floor, tray ceiling and wallpaper living room remodel in Moscow with a music area, white walls and a media wall
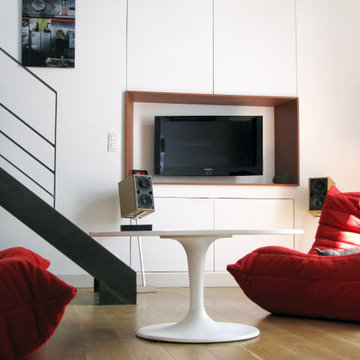
Projet d'aménagement intérieur dans le cadre d'un projet de rénovation piloté par le cabinet Fabre / de Marien, Bordeaux.
Salon : niche TV/hifi dans le cadre d'une ancienne fenêtre. Portes sans poignées.
Agencement et mobilier : Eric Atelier Design
Volumes et projet Architecte : Fabre / de Marien
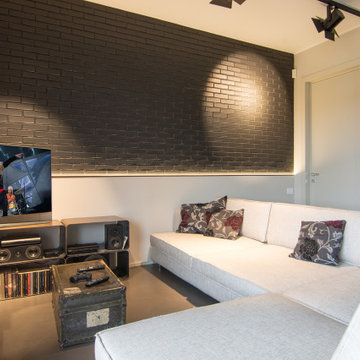
Il cassettone recuperato per la seconda volta dalla vecchia abitazione non è stato verniciato per modificarne il colore bensì bruciato in modo da carbonizzarne lo strato superficiale e poi protetto con cere. Illuminazione diretta ed indiretta studiata nei minimi dettagli per mettere in risalto la parete in mattoni faccia a vista dipinti di nero opaco. A terra un pavimento continuo in cemento autolivellante.
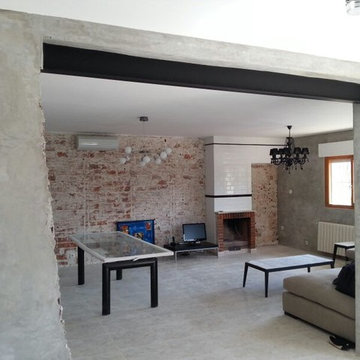
Inspiration for a mid-sized industrial formal and enclosed living room remodel in Madrid with gray walls, a standard fireplace and a media wall
Industrial Living Space with a Media Wall Ideas
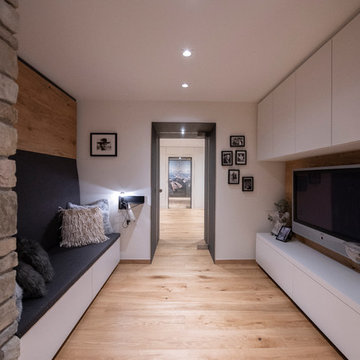
Durchgangszimmer gestaltet als Playzone mit maßgefertigter Sitzbank und TV-Möbel. Zwei Glaspendeltüren geben den Blick frei auf einen Schrank mit bedrucktem Bergpanorama.
Fotograf: Artur Lik
Architekten: Fries Architekten
7









