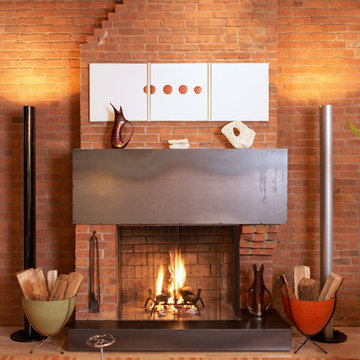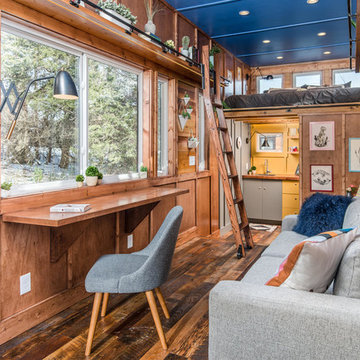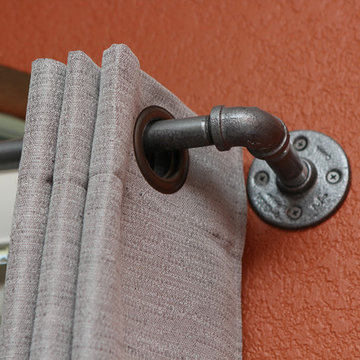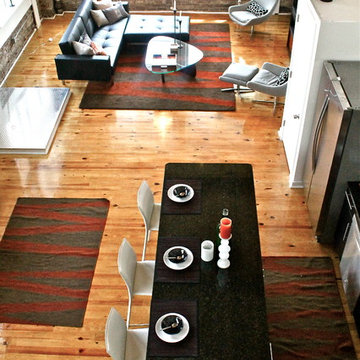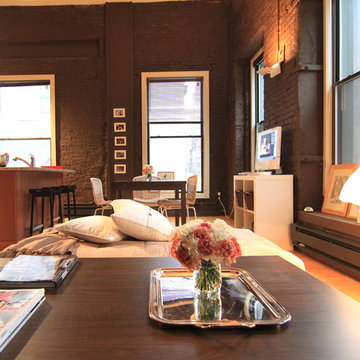Industrial Orange Living Space Ideas
Refine by:
Budget
Sort by:Popular Today
1 - 20 of 320 photos
Item 1 of 3

This custom home built above an existing commercial building was designed to be an urban loft. The firewood neatly stacked inside the custom blue steel metal shelves becomes a design element of the fireplace. Photo by Lincoln Barber

LOFT | Luxury Industrial Loft Makeover Downtown LA | FOUR POINT DESIGN BUILD INC
A gorgeous and glamorous 687 sf Loft Apartment in the Heart of Downtown Los Angeles, CA. Small Spaces...BIG IMPACT is the theme this year: A wide open space and infinite possibilities. The Challenge: Only 3 weeks to design, resource, ship, install, stage and photograph a Downtown LA studio loft for the October 2014 issue of @dwellmagazine and the 2014 @dwellondesign home tour! So #Grateful and #honored to partner with the wonderful folks at #MetLofts and #DwellMagazine for the incredible design project!
Photography by Riley Jamison
#interiordesign #loftliving #StudioLoftLiving #smallspacesBIGideas #loft #DTLA
AS SEEN IN
Dwell Magazine
LA Design Magazine

Upon entering the penthouse the light and dark contrast continues. The exposed ceiling structure is stained to mimic the 1st floor's "tarred" ceiling. The reclaimed fir plank floor is painted a light vanilla cream. And, the hand plastered concrete fireplace is the visual anchor that all the rooms radiate off of. Tucked behind the fireplace is an intimate library space.
Photo by Lincoln Barber
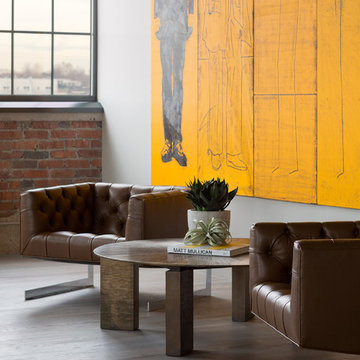
David Lauer Photography
Inspiration for an industrial open concept light wood floor living room remodel in Denver with white walls
Inspiration for an industrial open concept light wood floor living room remodel in Denver with white walls
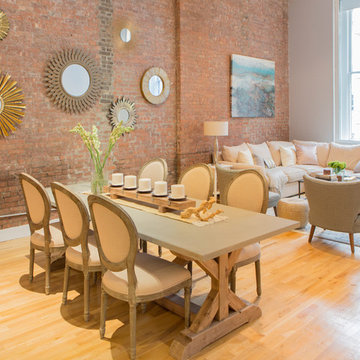
Design by hCO INTERIORS in Jersey City, NJ.
Photos by Milo Lore.
Example of an urban living room design in New York
Example of an urban living room design in New York
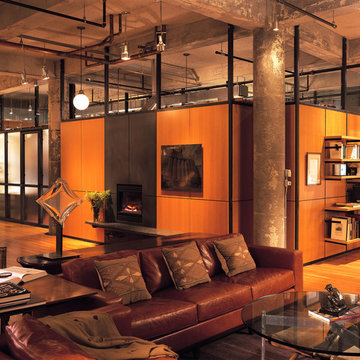
Architect: MS&R
Photographer: George Heinrich
Living room - industrial living room idea in Minneapolis
Living room - industrial living room idea in Minneapolis
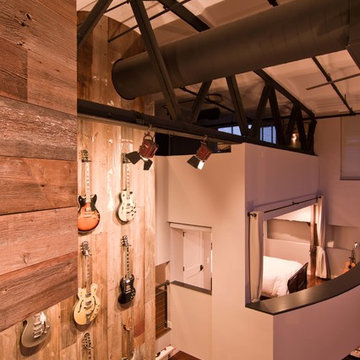
Peter Nilson Photography
Family room - industrial loft-style medium tone wood floor family room idea in Chicago with white walls and a wall-mounted tv
Family room - industrial loft-style medium tone wood floor family room idea in Chicago with white walls and a wall-mounted tv
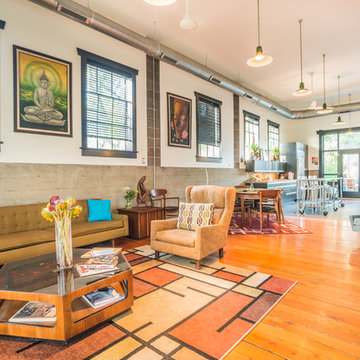
From The Hip Photo
Urban open concept medium tone wood floor living room photo in Denver with white walls
Urban open concept medium tone wood floor living room photo in Denver with white walls
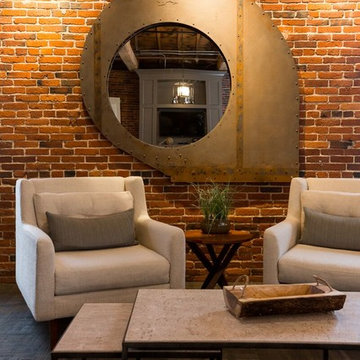
Inspiration for a large industrial loft-style carpeted and gray floor living room remodel in Boston with beige walls, a standard fireplace and a plaster fireplace
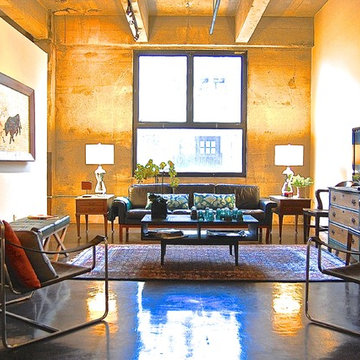
Howard Fischer
Inspiration for a large industrial open concept concrete floor living room remodel in Kansas City with beige walls, no fireplace and a tv stand
Inspiration for a large industrial open concept concrete floor living room remodel in Kansas City with beige walls, no fireplace and a tv stand
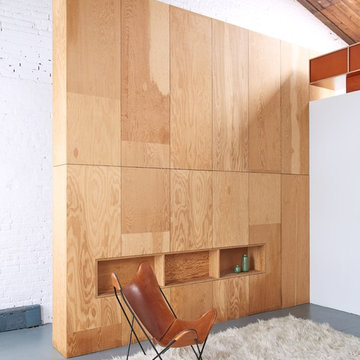
Jason Schmidt
Example of a mid-sized urban open concept medium tone wood floor and gray floor family room design in New York with white walls and no tv
Example of a mid-sized urban open concept medium tone wood floor and gray floor family room design in New York with white walls and no tv
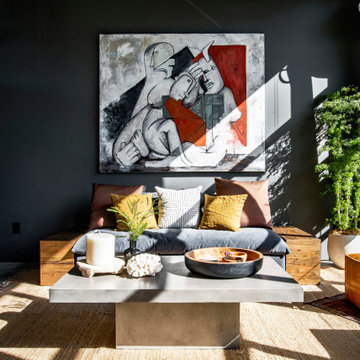
Mid-sized urban enclosed concrete floor and gray floor living room photo in Los Angeles with gray walls, no fireplace and a wall-mounted tv
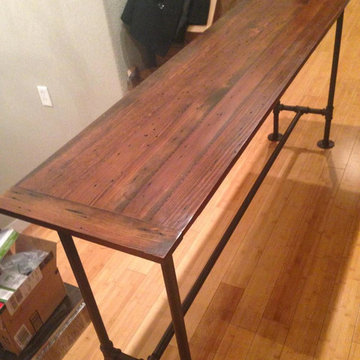
Example of a small urban formal and enclosed living room design in Austin with beige walls
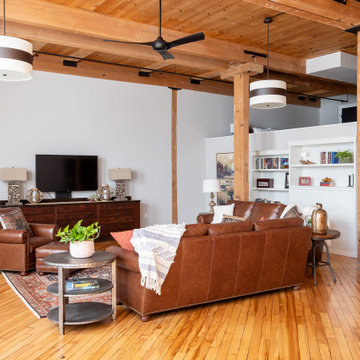
Custom built in storage was created throughout the living spaces including walk-in closets as well as beautifully crafted, locally produced bookshelves that pivot open in the center to allow access to a storage space hidden behind.
Industrial Orange Living Space Ideas
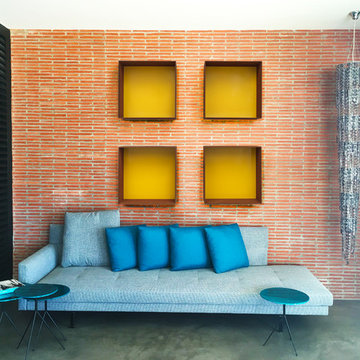
Welch Design Studio
Example of a large urban loft-style concrete floor and gray floor family room design in Los Angeles with multicolored walls
Example of a large urban loft-style concrete floor and gray floor family room design in Los Angeles with multicolored walls
1










