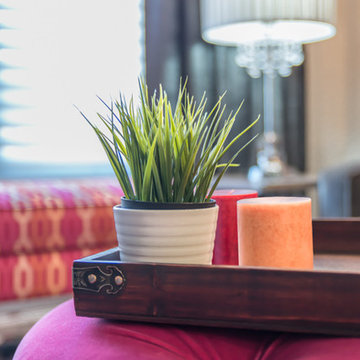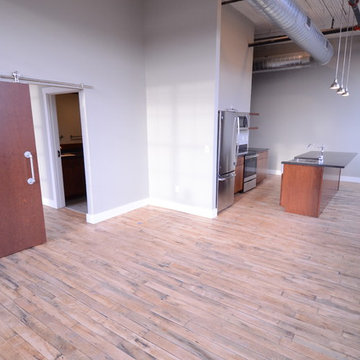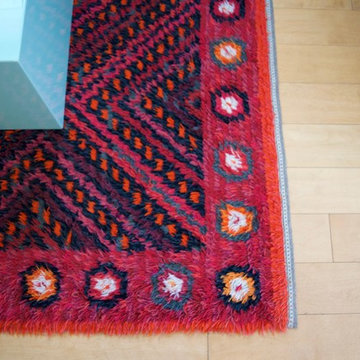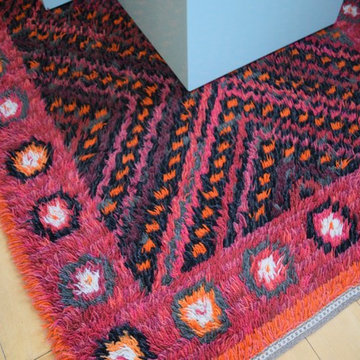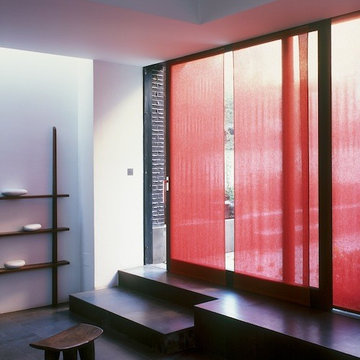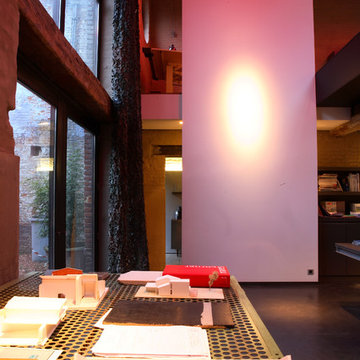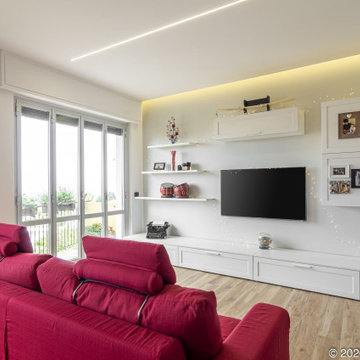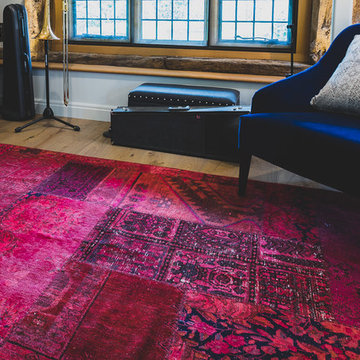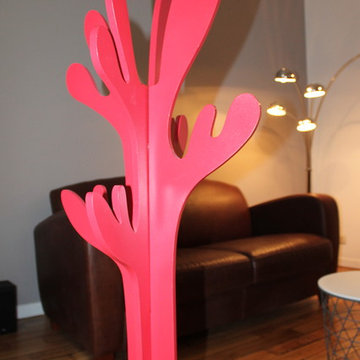Industrial Pink Living Space Ideas
Refine by:
Budget
Sort by:Popular Today
1 - 20 of 26 photos
Item 1 of 3
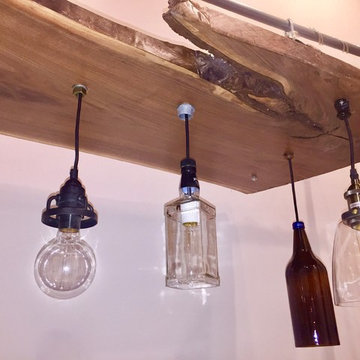
At Edenton Designs, we offer Industrial Lighting solutions that are unique and artistic. We specialize in reclaimed and veneer wood chandeliers.
The furniture we craft is truly unique and one of a kind. If you are searching for custom furniture that has a special touch you definitely came to the right place. We combined Industrial Lighting and Rustic Industrial Lighting elements to create not just a chandelier, but a piece of art that we have people talking...
All woods are one of a kind due to the natural wood qualities and the stain color, finish. We professionally sand each piece with 3 levels of sand paper and finish with a 3 coats of High Performance Polyurethane. Its high content polyurethane is extremely durable and makes it ideal for table tops, furniture, lighting and cabinets.
Overview
Handmade item.
Materials: LIVE EDGE, WOOD SLABS, MAPLE WOOD.
10 x Pendant Lights.
Made to order.
Includes Hanging Chain.
Style: Industrial lighting, modern vintage lighting, modern industrial light fixture, industrial house lighting, modern rustic lighting, rustic industrial lighting, island pendant, industrial pendant lights.
Specs
Length: 76 Inches.
Width: 20 inches.
Thickness: 2 inch.
Finish: High Performance Polyurethane 3x Coat Finish.
Edison 60 watt bulbs.
Pendants: 10
Longest bulbs hangs 24" from base.
Bulbs: 10 x Edison.

A custom millwork piece in the living room was designed to house an entertainment center, work space, and mud room storage for this 1700 square foot loft in Tribeca. Reclaimed gray wood clads the storage and compliments the gray leather desk. Blackened Steel works with the gray material palette at the desk wall and entertainment area. An island with customization for the family dog completes the large, open kitchen. The floors were ebonized to emphasize the raw materials in the space.
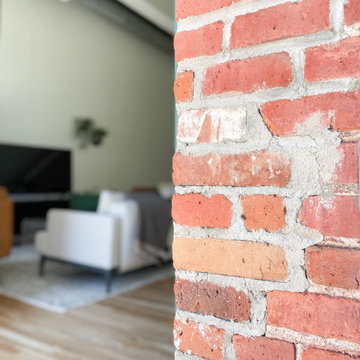
Built in 1896, the original site of the Baldwin Piano warehouse was transformed into several turn-of-the-century residential spaces in the heart of Downtown Denver. The building is the last remaining structure in Downtown Denver with a cast-iron facade. HouseHome was invited to take on a poorly designed loft and transform it into a luxury Airbnb rental. Since this building has such a dense history, it was our mission to bring the focus back onto the unique features, such as the original brick, large windows, and unique architecture.
Our client wanted the space to be transformed into a luxury, unique Airbnb for world travelers and tourists hoping to experience the history and art of the Denver scene. We went with a modern, clean-lined design with warm brick, moody black tones, and pops of green and white, all tied together with metal accents. The high-contrast black ceiling is the wow factor in this design, pushing the envelope to create a completely unique space. Other added elements in this loft are the modern, high-gloss kitchen cabinetry, the concrete tile backsplash, and the unique multi-use space in the Living Room. Truly a dream rental that perfectly encapsulates the trendy, historical personality of the Denver area.

Mid-sized urban open concept concrete floor and gray floor living room photo in Los Angeles with gray walls, no fireplace and a wall-mounted tv
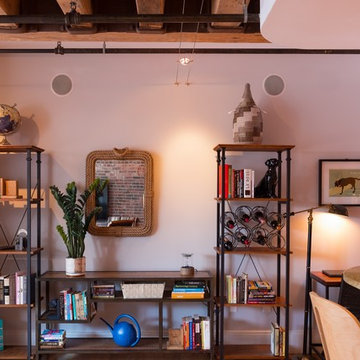
Inspiration for a mid-sized industrial open concept light wood floor and beige floor living room remodel in Boston with brown walls, no fireplace and a wall-mounted tv
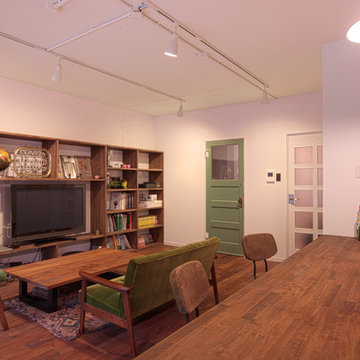
space design:住岡一樹(SIZE)
photo:中村和史(中村和史写真事務所)
Inspiration for an industrial living room remodel in Osaka
Inspiration for an industrial living room remodel in Osaka
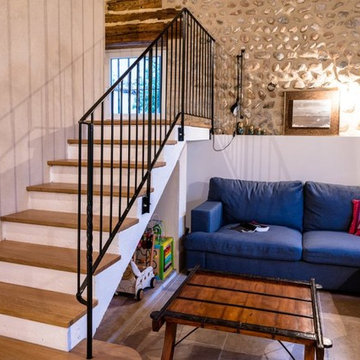
Thomas PELLET, www.unpetitgraindephoto.fr
Inspiration for an industrial travertine floor and beige floor living room remodel in Lyon
Inspiration for an industrial travertine floor and beige floor living room remodel in Lyon
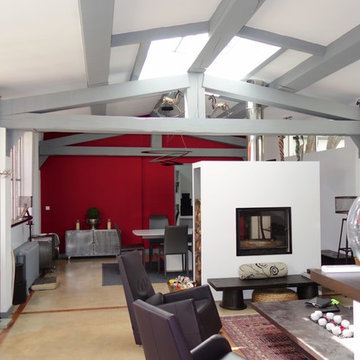
Example of an urban beige floor and exposed beam family room design in Marseille with red walls and a two-sided fireplace
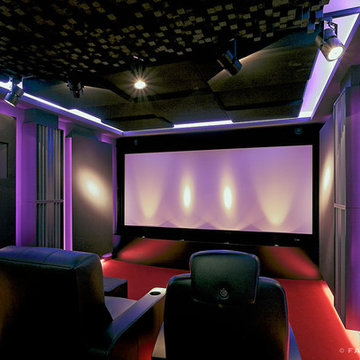
Heimkino im separaten Raum.
Example of a mid-sized urban enclosed carpeted and red floor home theater design in Dortmund with a projector screen
Example of a mid-sized urban enclosed carpeted and red floor home theater design in Dortmund with a projector screen
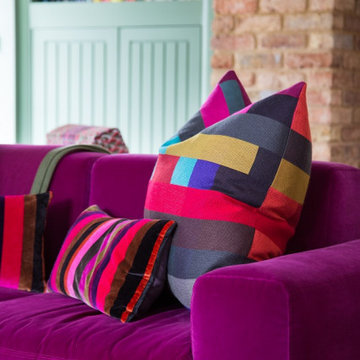
Mid-sized urban carpeted and gray floor living room photo in Kent with green walls, a wood stove and a brick fireplace
Industrial Pink Living Space Ideas
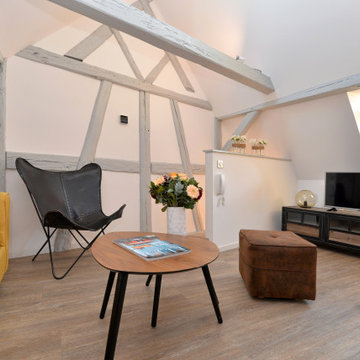
Salon dans un style indus'. Mobilier Alinéa. Luminaires indirects.
Living room - mid-sized industrial open concept living room idea in Strasbourg with a tv stand
Living room - mid-sized industrial open concept living room idea in Strasbourg with a tv stand
1










