Industrial Gray Floor Home Bar Ideas
Refine by:
Budget
Sort by:Popular Today
1 - 20 of 121 photos
Item 1 of 3
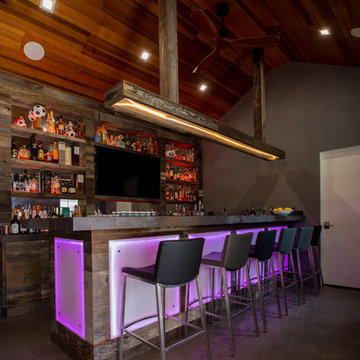
Outdoor enclosed bar. Perfe
Inspiration for a mid-sized industrial u-shaped concrete floor and gray floor seated home bar remodel in San Francisco with an undermount sink, open cabinets, distressed cabinets, concrete countertops, wood backsplash and gray countertops
Inspiration for a mid-sized industrial u-shaped concrete floor and gray floor seated home bar remodel in San Francisco with an undermount sink, open cabinets, distressed cabinets, concrete countertops, wood backsplash and gray countertops

The homeowners had a very specific vision for their large daylight basement. To begin, Neil Kelly's team, led by Portland Design Consultant Fabian Genovesi, took down numerous walls to completely open up the space, including the ceilings, and removed carpet to expose the concrete flooring. The concrete flooring was repaired, resurfaced and sealed with cracks in tact for authenticity. Beams and ductwork were left exposed, yet refined, with additional piping to conceal electrical and gas lines. Century-old reclaimed brick was hand-picked by the homeowner for the east interior wall, encasing stained glass windows which were are also reclaimed and more than 100 years old. Aluminum bar-top seating areas in two spaces. A media center with custom cabinetry and pistons repurposed as cabinet pulls. And the star of the show, a full 4-seat wet bar with custom glass shelving, more custom cabinetry, and an integrated television-- one of 3 TVs in the space. The new one-of-a-kind basement has room for a professional 10-person poker table, pool table, 14' shuffleboard table, and plush seating.

Example of an urban vinyl floor and gray floor wet bar design in Other with an undermount sink, flat-panel cabinets, blue cabinets, granite countertops, brick backsplash and gray countertops
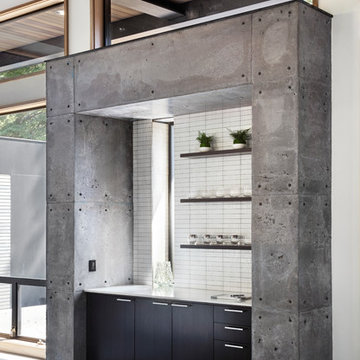
Lisa Petrole
Urban single-wall concrete floor and gray floor home bar photo in Other with flat-panel cabinets, black cabinets and white backsplash
Urban single-wall concrete floor and gray floor home bar photo in Other with flat-panel cabinets, black cabinets and white backsplash
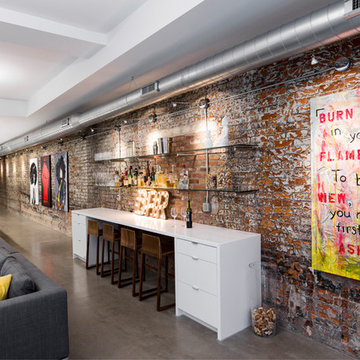
McAlpin Loft- Bar
RVP Photography
Seated home bar - large industrial concrete floor and gray floor seated home bar idea in Cincinnati with flat-panel cabinets, white cabinets and quartz countertops
Seated home bar - large industrial concrete floor and gray floor seated home bar idea in Cincinnati with flat-panel cabinets, white cabinets and quartz countertops
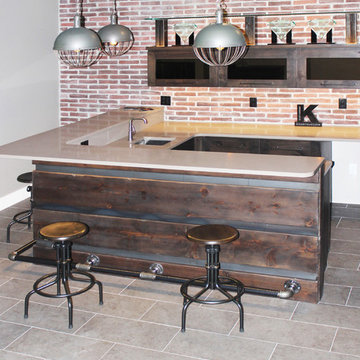
Example of a mid-sized urban u-shaped ceramic tile and gray floor seated home bar design in Cedar Rapids with an undermount sink, flat-panel cabinets, dark wood cabinets, quartzite countertops, red backsplash, brick backsplash and beige countertops

Vintage industrial style bar integrated into contemporary walnut cabinets. Photographer: Tim Street-Porter
Small urban l-shaped concrete floor and gray floor wet bar photo in Orange County with an undermount sink, flat-panel cabinets, medium tone wood cabinets, quartzite countertops, gray backsplash and stone slab backsplash
Small urban l-shaped concrete floor and gray floor wet bar photo in Orange County with an undermount sink, flat-panel cabinets, medium tone wood cabinets, quartzite countertops, gray backsplash and stone slab backsplash

Build Method: Inset
Base cabinets: SW Black Fox
Countertop: Caesarstone Rugged Concrete
Special feature: Pool Stick storage
Ice maker panel
Bar tower cabinets: Exterior sides – Reclaimed wood
Interior: SW Black Fox with glass shelves
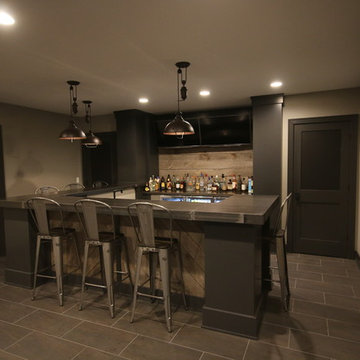
Mid-sized urban u-shaped porcelain tile and gray floor seated home bar photo in Chicago with concrete countertops, brown backsplash, wood backsplash and gray countertops
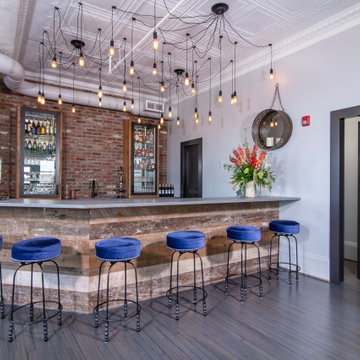
Large bar area made with reclaimed wood. The glass cabinets are also cased with the reclaimed wood. Plenty of storage with custom painted cabinets.
Example of a large urban medium tone wood floor and gray floor seated home bar design in Charlotte with beaded inset cabinets, distressed cabinets, concrete countertops, gray backsplash, brick backsplash and gray countertops
Example of a large urban medium tone wood floor and gray floor seated home bar design in Charlotte with beaded inset cabinets, distressed cabinets, concrete countertops, gray backsplash, brick backsplash and gray countertops
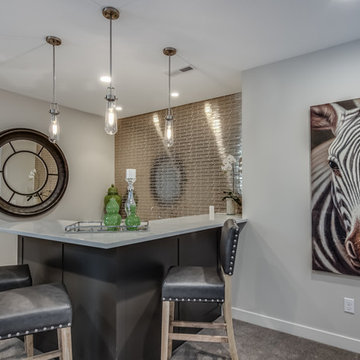
Example of a mid-sized urban l-shaped carpeted and gray floor seated home bar design in Minneapolis with marble countertops, brown backsplash and metal backsplash
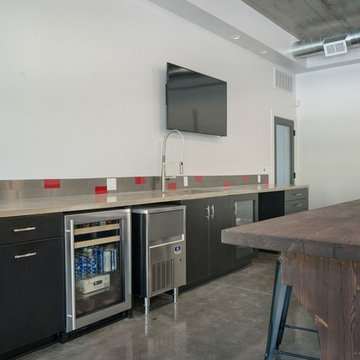
Wet bar - large industrial single-wall concrete floor and gray floor wet bar idea in Orange County with flat-panel cabinets, an undermount sink, black cabinets, gray backsplash and metal backsplash
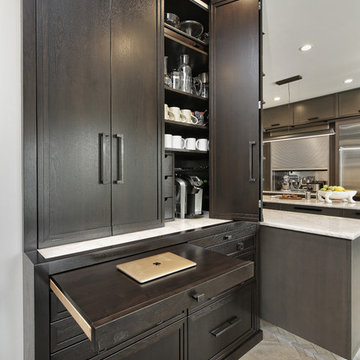
Small urban single-wall ceramic tile and gray floor home bar photo in Chicago with recessed-panel cabinets, gray cabinets, quartzite countertops and white countertops
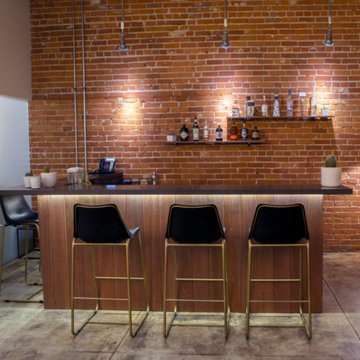
Inspiration for a mid-sized industrial l-shaped concrete floor and gray floor seated home bar remodel in Los Angeles with open cabinets, solid surface countertops, red backsplash and brick backsplash

Build Method: Inset
Base cabinets: SW Black Fox
Countertop: Caesarstone Rugged Concrete
Special feature: Pool Stick storage
Ice maker panel
Bar tower cabinets: Exterior sides – Reclaimed wood
Interior: SW Black Fox with glass shelves
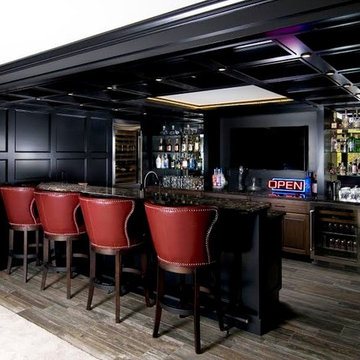
Inspiration for a large industrial galley dark wood floor and gray floor seated home bar remodel in Cedar Rapids with recessed-panel cabinets, dark wood cabinets, granite countertops and mirror backsplash
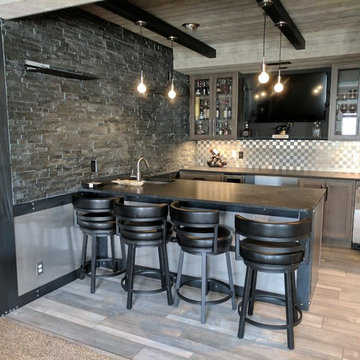
Troy Carley
Mid-sized urban light wood floor and gray floor wet bar photo in Omaha with an undermount sink, shaker cabinets, gray cabinets, granite countertops, gray backsplash and metal backsplash
Mid-sized urban light wood floor and gray floor wet bar photo in Omaha with an undermount sink, shaker cabinets, gray cabinets, granite countertops, gray backsplash and metal backsplash

L+M's ADU is a basement converted to an accessory dwelling unit (ADU) with exterior & main level access, wet bar, living space with movie center & ethanol fireplace, office divided by custom steel & glass "window" grid, guest bathroom, & guest bedroom. Along with an efficient & versatile layout, we were able to get playful with the design, reflecting the whimsical personalties of the home owners.
credits
design: Matthew O. Daby - m.o.daby design
interior design: Angela Mechaley - m.o.daby design
construction: Hammish Murray Construction
custom steel fabricator: Flux Design
reclaimed wood resource: Viridian Wood
photography: Darius Kuzmickas - KuDa Photography
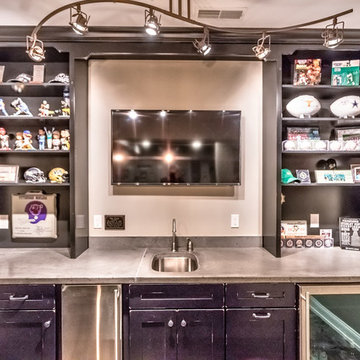
basement wet bar
Inspiration for a large industrial u-shaped ceramic tile and gray floor wet bar remodel in Other with an undermount sink, shaker cabinets, black cabinets, concrete countertops, gray backsplash and gray countertops
Inspiration for a large industrial u-shaped ceramic tile and gray floor wet bar remodel in Other with an undermount sink, shaker cabinets, black cabinets, concrete countertops, gray backsplash and gray countertops
Industrial Gray Floor Home Bar Ideas
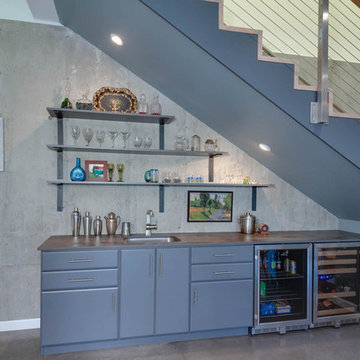
Industrial-style open concept kitchen/living/dining area with large island that seats 6 people.
Inspiration for a mid-sized industrial galley concrete floor and gray floor home bar remodel in Providence with an undermount sink, flat-panel cabinets, blue cabinets, quartz countertops and gray countertops
Inspiration for a mid-sized industrial galley concrete floor and gray floor home bar remodel in Providence with an undermount sink, flat-panel cabinets, blue cabinets, quartz countertops and gray countertops
1





