Industrial Kitchen with Limestone Countertops Ideas
Refine by:
Budget
Sort by:Popular Today
1 - 20 of 95 photos
Item 1 of 3
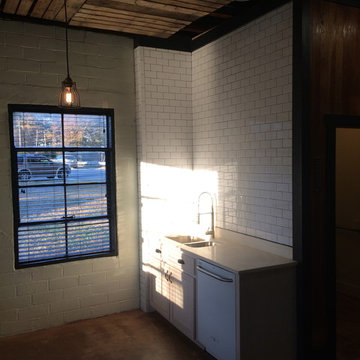
Chris Braswell
Example of an urban galley eat-in kitchen design in Atlanta with an undermount sink, beaded inset cabinets, white cabinets, limestone countertops, white backsplash, subway tile backsplash and white appliances
Example of an urban galley eat-in kitchen design in Atlanta with an undermount sink, beaded inset cabinets, white cabinets, limestone countertops, white backsplash, subway tile backsplash and white appliances
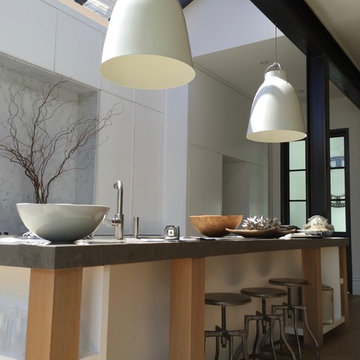
Large urban galley medium tone wood floor open concept kitchen photo in San Francisco with an undermount sink, flat-panel cabinets, white cabinets, limestone countertops, white backsplash, stone slab backsplash, stainless steel appliances and an island
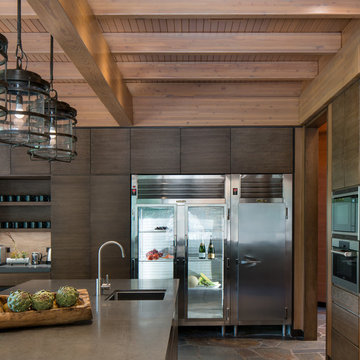
Josh Wells Sun Valley Photo
Inspiration for an industrial eat-in kitchen remodel in Other with a farmhouse sink, flat-panel cabinets, dark wood cabinets, limestone countertops, gray backsplash, stainless steel appliances and an island
Inspiration for an industrial eat-in kitchen remodel in Other with a farmhouse sink, flat-panel cabinets, dark wood cabinets, limestone countertops, gray backsplash, stainless steel appliances and an island
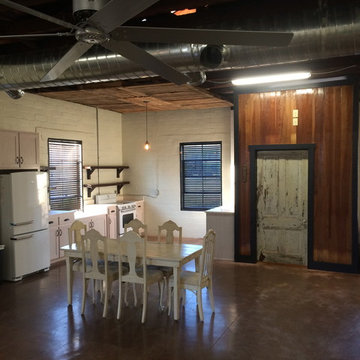
Chris Braswell
Inspiration for an industrial galley eat-in kitchen remodel in Atlanta with an undermount sink, beaded inset cabinets, white cabinets, limestone countertops, white backsplash, subway tile backsplash and white appliances
Inspiration for an industrial galley eat-in kitchen remodel in Atlanta with an undermount sink, beaded inset cabinets, white cabinets, limestone countertops, white backsplash, subway tile backsplash and white appliances
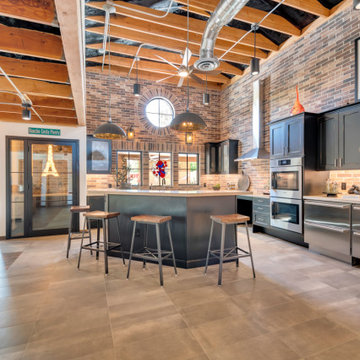
Open concept kitchen - large industrial l-shaped porcelain tile, gray floor and exposed beam open concept kitchen idea in Phoenix with a farmhouse sink, black cabinets, limestone countertops, multicolored backsplash, stone tile backsplash, stainless steel appliances, an island and beige countertops
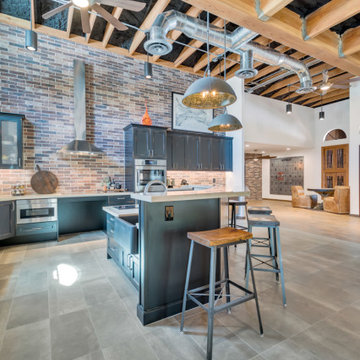
Example of a large urban l-shaped porcelain tile, gray floor and exposed beam open concept kitchen design in Phoenix with a farmhouse sink, flat-panel cabinets, black cabinets, limestone countertops, multicolored backsplash, porcelain backsplash, stainless steel appliances, an island and beige countertops
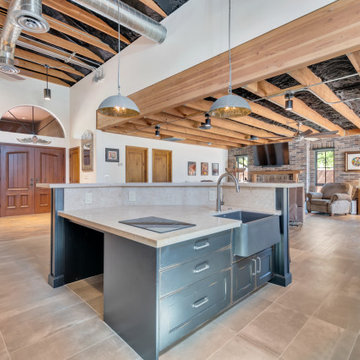
Inspiration for a large industrial l-shaped porcelain tile, gray floor and exposed beam open concept kitchen remodel in Phoenix with a farmhouse sink, black cabinets, limestone countertops, multicolored backsplash, stone tile backsplash, stainless steel appliances, an island and beige countertops
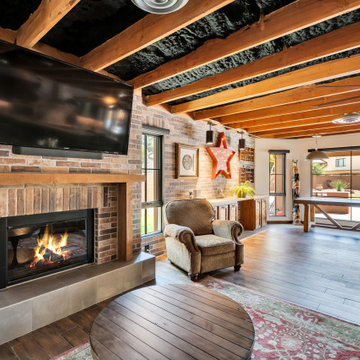
Example of a large urban l-shaped porcelain tile, gray floor and exposed beam open concept kitchen design in Phoenix with a farmhouse sink, black cabinets, limestone countertops, multicolored backsplash, stone tile backsplash, stainless steel appliances, an island and beige countertops
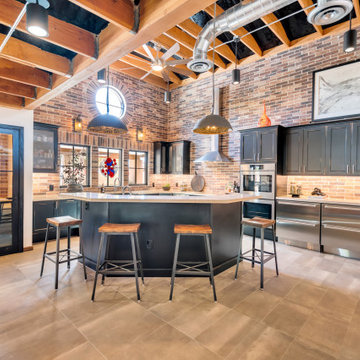
Inspiration for a large industrial l-shaped porcelain tile, gray floor and exposed beam open concept kitchen remodel in Phoenix with a farmhouse sink, flat-panel cabinets, black cabinets, limestone countertops, multicolored backsplash, porcelain backsplash, stainless steel appliances, an island and beige countertops
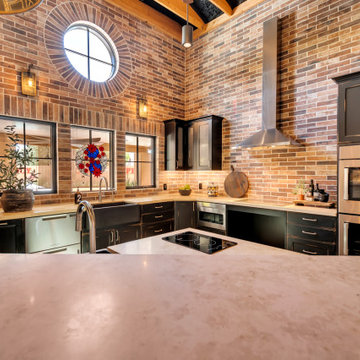
Example of a large urban l-shaped porcelain tile, gray floor and exposed beam open concept kitchen design in Phoenix with a farmhouse sink, flat-panel cabinets, black cabinets, limestone countertops, multicolored backsplash, porcelain backsplash, stainless steel appliances, an island and beige countertops
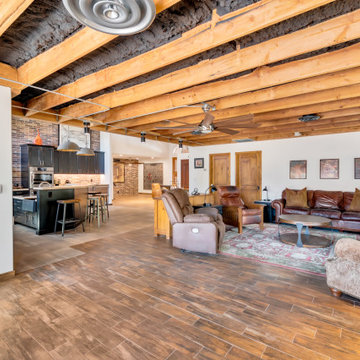
Inspiration for a large industrial l-shaped porcelain tile, gray floor and exposed beam open concept kitchen remodel in Phoenix with a farmhouse sink, black cabinets, limestone countertops, multicolored backsplash, stone tile backsplash, stainless steel appliances, an island and beige countertops
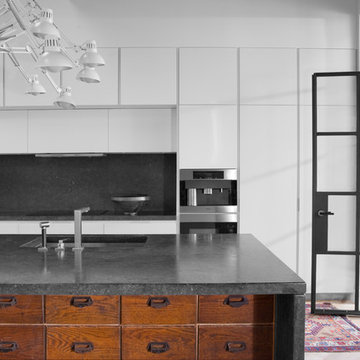
An antique apothocary cabinet serves as the base for the kitchen island. Poliform cabinets create a minimal wall while hiding storage and appliances.
Photo by Adam Milliron
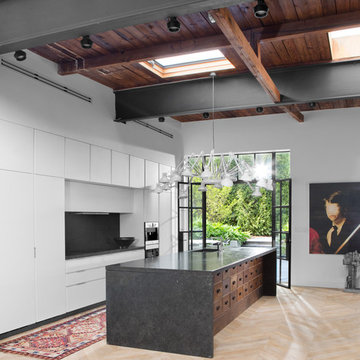
An antique apothocary cabinet serves as the base for the kitchen island. Poliform cabinets create a minimal wall while hiding storage and appliances.
Photo by Adam Milliron
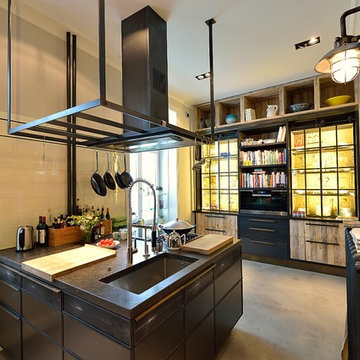
Example of a large urban kitchen design in Hamburg with an undermount sink, distressed cabinets, limestone countertops and an island

Chris Snook
Example of an urban concrete floor and gray floor eat-in kitchen design in London with gray cabinets, limestone countertops, black countertops, a single-bowl sink and pink backsplash
Example of an urban concrete floor and gray floor eat-in kitchen design in London with gray cabinets, limestone countertops, black countertops, a single-bowl sink and pink backsplash
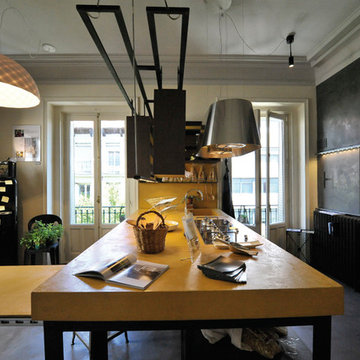
Mid-sized urban single-wall concrete floor open concept kitchen photo in Other with open cabinets, dark wood cabinets, limestone countertops, stainless steel appliances, an island and yellow backsplash
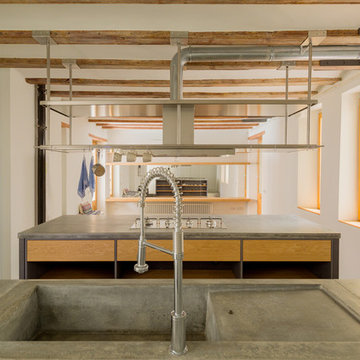
Nieve | Productora Audiovisual
Inspiration for a large industrial single-wall kitchen remodel in Barcelona with open cabinets, medium tone wood cabinets, limestone countertops and an island
Inspiration for a large industrial single-wall kitchen remodel in Barcelona with open cabinets, medium tone wood cabinets, limestone countertops and an island
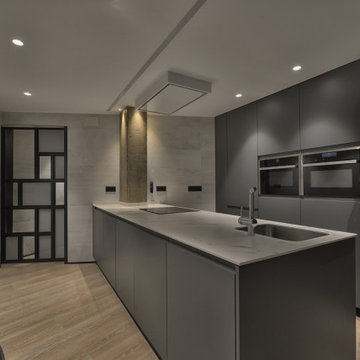
Reforma integral de cocina.
Puertas lisas en laca mate gris antracita con tacto seda y tirador integrado.
Porcelánico de gran formato en paredes.
Suelo laminado en toda la vivienda.
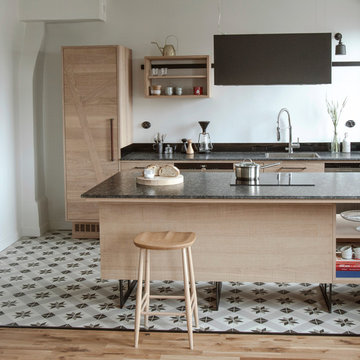
Fotograf Jørgen Reimer
Mid-sized urban galley cement tile floor kitchen photo in Stockholm with shaker cabinets, light wood cabinets, limestone countertops, stainless steel appliances, an island and gray countertops
Mid-sized urban galley cement tile floor kitchen photo in Stockholm with shaker cabinets, light wood cabinets, limestone countertops, stainless steel appliances, an island and gray countertops
Industrial Kitchen with Limestone Countertops Ideas
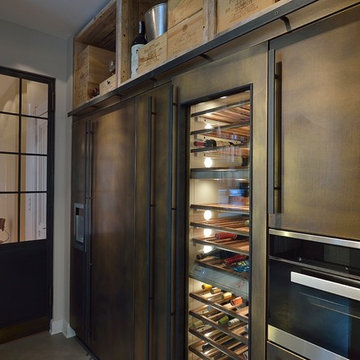
Example of a large urban kitchen design in Hamburg with an undermount sink, distressed cabinets, limestone countertops and an island
1





