Small Industrial Kitchen Ideas
Refine by:
Budget
Sort by:Popular Today
1 - 20 of 1,797 photos
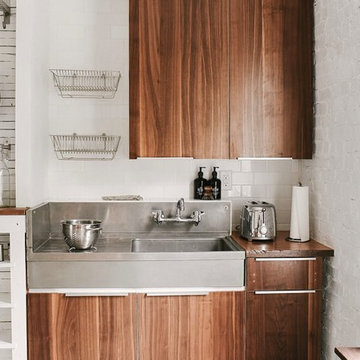
A sink salvaged from a Philadelphia school cafeteria and custom cabinets of Rosewood (salvaged from the garage below) define the kitchen. Built-in shelves and pot storage backed with gloss painted lathe offer a wipe-able, durable wall finish, while Ikea dish racks take advantage of vertical space and keep minimal counter space free.
Kate Swan Photography

Kilic
Small urban galley dark wood floor and brown floor open concept kitchen photo in DC Metro with a drop-in sink, recessed-panel cabinets, dark wood cabinets, concrete countertops, white backsplash, ceramic backsplash, stainless steel appliances and an island
Small urban galley dark wood floor and brown floor open concept kitchen photo in DC Metro with a drop-in sink, recessed-panel cabinets, dark wood cabinets, concrete countertops, white backsplash, ceramic backsplash, stainless steel appliances and an island

Modernist clean kitchen
Example of a small urban single-wall ceramic tile and black floor open concept kitchen design in Los Angeles with an undermount sink, flat-panel cabinets, black cabinets, marble countertops, white backsplash, brick backsplash, black appliances, an island and brown countertops
Example of a small urban single-wall ceramic tile and black floor open concept kitchen design in Los Angeles with an undermount sink, flat-panel cabinets, black cabinets, marble countertops, white backsplash, brick backsplash, black appliances, an island and brown countertops
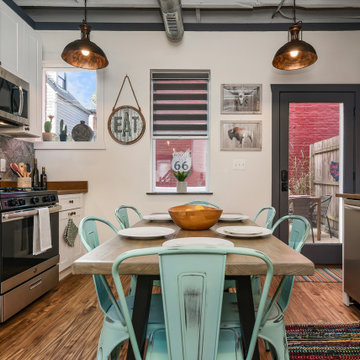
Small urban galley dark wood floor and brown floor eat-in kitchen photo in Other with shaker cabinets, white cabinets, gray backsplash, stainless steel appliances, no island and brown countertops
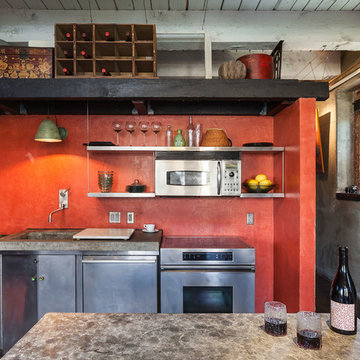
KuDa Photography
Inspiration for a small industrial kitchen remodel in Portland with an integrated sink, flat-panel cabinets, stainless steel cabinets, concrete countertops, stainless steel appliances and an island
Inspiration for a small industrial kitchen remodel in Portland with an integrated sink, flat-panel cabinets, stainless steel cabinets, concrete countertops, stainless steel appliances and an island

Plate 3
Inspiration for a small industrial single-wall medium tone wood floor and brown floor eat-in kitchen remodel in Philadelphia with an undermount sink, flat-panel cabinets, quartz countertops, white backsplash, subway tile backsplash, stainless steel appliances, no island and blue cabinets
Inspiration for a small industrial single-wall medium tone wood floor and brown floor eat-in kitchen remodel in Philadelphia with an undermount sink, flat-panel cabinets, quartz countertops, white backsplash, subway tile backsplash, stainless steel appliances, no island and blue cabinets

John Lennon
Example of a small urban vinyl floor kitchen design in Miami with a double-bowl sink, shaker cabinets, black cabinets, quartz countertops, stainless steel appliances and an island
Example of a small urban vinyl floor kitchen design in Miami with a double-bowl sink, shaker cabinets, black cabinets, quartz countertops, stainless steel appliances and an island

Example of a small urban l-shaped light wood floor and brown floor kitchen design in Miami with a double-bowl sink, shaker cabinets, black cabinets, wood countertops, stainless steel appliances, an island, red backsplash, brick backsplash and white countertops
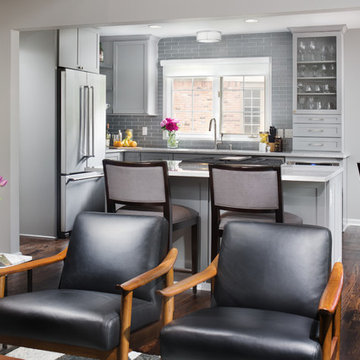
Brett Mountain Photography
Inspiration for a small industrial l-shaped dark wood floor open concept kitchen remodel in Detroit with an undermount sink, shaker cabinets, gray cabinets, quartz countertops, gray backsplash, ceramic backsplash, stainless steel appliances and an island
Inspiration for a small industrial l-shaped dark wood floor open concept kitchen remodel in Detroit with an undermount sink, shaker cabinets, gray cabinets, quartz countertops, gray backsplash, ceramic backsplash, stainless steel appliances and an island

The brick found in the backsplash and island was chosen for its sympathetic materiality that is forceful enough to blend in with the native steel, while the bold, fine grain Zebra wood cabinetry coincides nicely with the concrete floors without being too ostentatious.
Photo Credit: Mark Woods
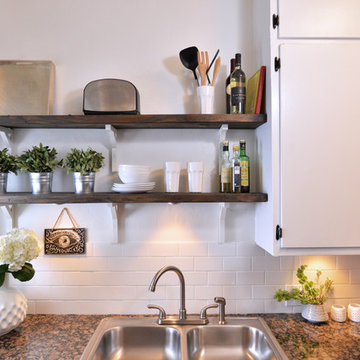
casey hale
Kitchen - small industrial ceramic tile kitchen idea in Los Angeles with a double-bowl sink, white cabinets, granite countertops, white backsplash, subway tile backsplash, white appliances and no island
Kitchen - small industrial ceramic tile kitchen idea in Los Angeles with a double-bowl sink, white cabinets, granite countertops, white backsplash, subway tile backsplash, white appliances and no island
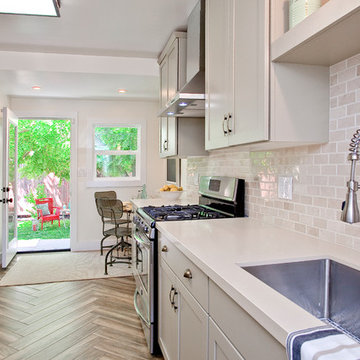
Anastasia Kuba
Enclosed kitchen - small industrial galley porcelain tile enclosed kitchen idea in San Francisco with an undermount sink, shaker cabinets, gray cabinets, quartz countertops, beige backsplash, subway tile backsplash and stainless steel appliances
Enclosed kitchen - small industrial galley porcelain tile enclosed kitchen idea in San Francisco with an undermount sink, shaker cabinets, gray cabinets, quartz countertops, beige backsplash, subway tile backsplash and stainless steel appliances
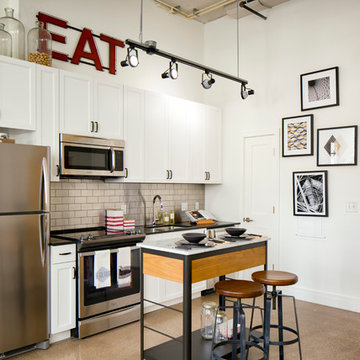
Raymond Cavicchio
Example of a small urban single-wall linoleum floor and brown floor eat-in kitchen design in DC Metro with white cabinets, beige backsplash, stainless steel appliances, an undermount sink, recessed-panel cabinets, quartz countertops, subway tile backsplash, an island and black countertops
Example of a small urban single-wall linoleum floor and brown floor eat-in kitchen design in DC Metro with white cabinets, beige backsplash, stainless steel appliances, an undermount sink, recessed-panel cabinets, quartz countertops, subway tile backsplash, an island and black countertops

Natalie Rebuck
Inspiration for a small industrial single-wall dark wood floor open concept kitchen remodel in New York with a farmhouse sink, flat-panel cabinets, white cabinets, marble countertops, white backsplash, ceramic backsplash, stainless steel appliances and an island
Inspiration for a small industrial single-wall dark wood floor open concept kitchen remodel in New York with a farmhouse sink, flat-panel cabinets, white cabinets, marble countertops, white backsplash, ceramic backsplash, stainless steel appliances and an island
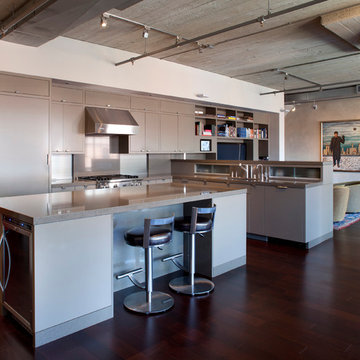
The main organizing principal is that the common spaces flow around a central core of demised function like a donut. These common spaces include the kitchen, eating, living, and dining areas, lounge, and media room.
Photographer: Paul Dyer
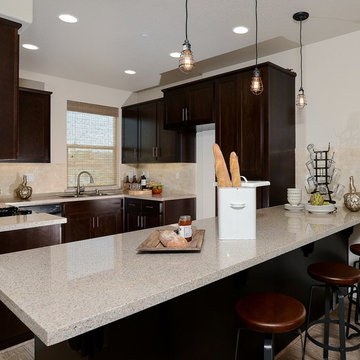
Brian Kellogg Photography
Example of a small urban u-shaped kitchen design in Sacramento with dark wood cabinets, granite countertops, beige backsplash, stone tile backsplash and an island
Example of a small urban u-shaped kitchen design in Sacramento with dark wood cabinets, granite countertops, beige backsplash, stone tile backsplash and an island
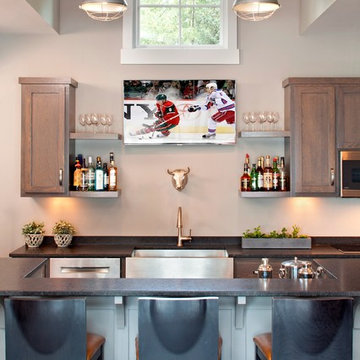
Builder: Pillar Homes
Landmark Photography
Inspiration for a small industrial galley dark wood floor eat-in kitchen remodel in Minneapolis with a farmhouse sink, shaker cabinets, gray cabinets, granite countertops, stainless steel appliances and an island
Inspiration for a small industrial galley dark wood floor eat-in kitchen remodel in Minneapolis with a farmhouse sink, shaker cabinets, gray cabinets, granite countertops, stainless steel appliances and an island
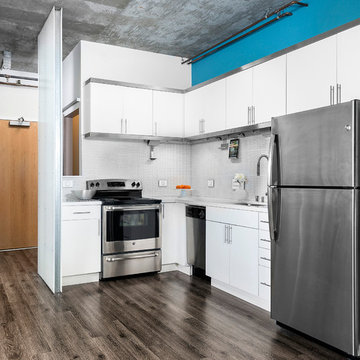
LOFT | Luxury Industrial Loft Makeover Downtown LA | FOUR POINT DESIGN BUILD INC
A gorgeous and glamorous 687 sf Loft Apartment in the Heart of Downtown Los Angeles, CA. Small Spaces...BIG IMPACT is the theme this year: A wide open space and infinite possibilities. The Challenge: Only 3 weeks to design, resource, ship, install, stage and photograph a Downtown LA studio loft for the October 2014 issue of @dwellmagazine and the 2014 @dwellondesign home tour! So #Grateful and #honored to partner with the wonderful folks at #MetLofts and #DwellMagazine for the incredible design project!
Photography by Riley Jamison
#interiordesign #loftliving #StudioLoftLiving #smallspacesBIGideas #loft #DTLA
AS SEEN IN
Dwell Magazine
LA Design Magazine

Debbie Schwab Photography.
Painting the bottom cabinets black and the top cabinets cream add height to the room. All the knobs are vintage green glass.
Small Industrial Kitchen Ideas
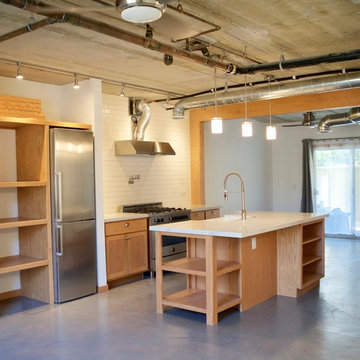
Inspiration for a small industrial single-wall concrete floor and gray floor eat-in kitchen remodel in Phoenix with a farmhouse sink, light wood cabinets, quartzite countertops, white backsplash, subway tile backsplash, stainless steel appliances, an island and shaker cabinets
1





