Kids' Bath Ideas
Refine by:
Budget
Sort by:Popular Today
1 - 20 of 57 photos
Item 1 of 3

Complete Gut and Renovation Powder Room in this Miami Penthouse
Custom Built in Marble Wall Mounted Counter Sink
Inspiration for a mid-sized coastal kids' white tile and marble tile mosaic tile floor, white floor, single-sink, wallpaper ceiling and wallpaper bathroom remodel in Miami with flat-panel cabinets, brown cabinets, a two-piece toilet, gray walls, a drop-in sink, marble countertops, white countertops and a freestanding vanity
Inspiration for a mid-sized coastal kids' white tile and marble tile mosaic tile floor, white floor, single-sink, wallpaper ceiling and wallpaper bathroom remodel in Miami with flat-panel cabinets, brown cabinets, a two-piece toilet, gray walls, a drop-in sink, marble countertops, white countertops and a freestanding vanity
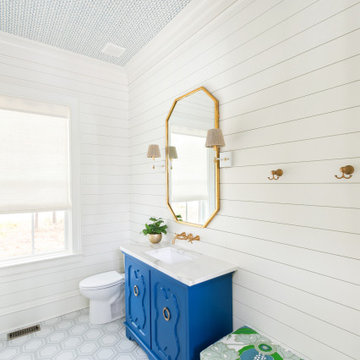
Example of a mid-sized minimalist kids' gray floor, single-sink, wallpaper ceiling, shiplap wall and ceramic tile bathroom design in Charleston with quartz countertops and a freestanding vanity

This 1990s brick home had decent square footage and a massive front yard, but no way to enjoy it. Each room needed an update, so the entire house was renovated and remodeled, and an addition was put on over the existing garage to create a symmetrical front. The old brown brick was painted a distressed white.
The 500sf 2nd floor addition includes 2 new bedrooms for their teen children, and the 12'x30' front porch lanai with standing seam metal roof is a nod to the homeowners' love for the Islands. Each room is beautifully appointed with large windows, wood floors, white walls, white bead board ceilings, glass doors and knobs, and interior wood details reminiscent of Hawaiian plantation architecture.
The kitchen was remodeled to increase width and flow, and a new laundry / mudroom was added in the back of the existing garage. The master bath was completely remodeled. Every room is filled with books, and shelves, many made by the homeowner.
Project photography by Kmiecik Imagery.
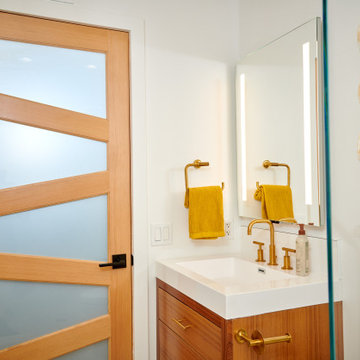
Love for the tropics. That best describes the design vision for this bathroom. A play on geometric lines in the wall tile and the unique bathroom door.
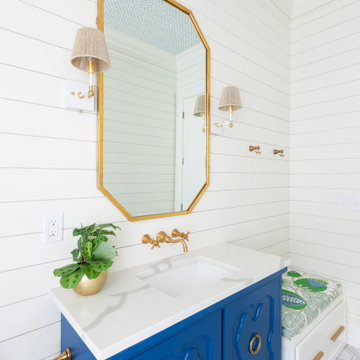
Mid-sized minimalist kids' ceramic tile, gray floor, single-sink, wallpaper ceiling and shiplap wall bathroom photo in Charleston with quartz countertops and a freestanding vanity
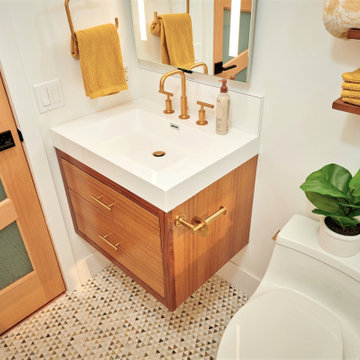
Love for the tropics. That best describes the design vision for this bathroom. A play on geometric lines in the wall tile and the unique bathroom door.
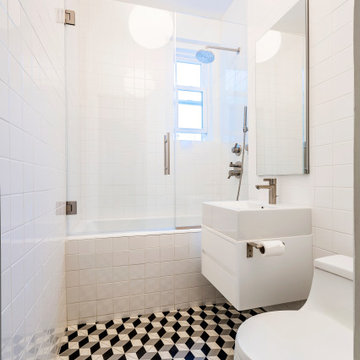
We gutted two bathrooms and sourced encaustic tile to channel a Mediterranean-inspired aesthetic that exudes both modernism and tradition. Lighting played a crucial part in the design process with modern fixtures sprinkled throughout the space
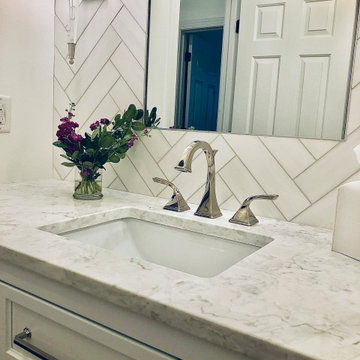
Example of a mid-sized trendy kids' white tile and marble tile marble floor, white floor, single-sink and wallpaper ceiling alcove shower design in Atlanta with shaker cabinets, white cabinets, a one-piece toilet, white walls, an undermount sink, marble countertops, a hinged shower door, white countertops and a freestanding vanity
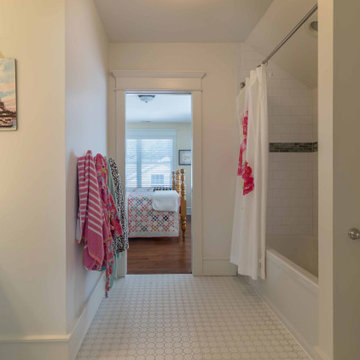
Inspiration for a large country kids' brown floor, single-sink, wallpaper ceiling, porcelain tile and wallpaper bathroom remodel in Chicago with shaker cabinets, white cabinets, a one-piece toilet, a pedestal sink, solid surface countertops, white countertops, a built-in vanity and white walls
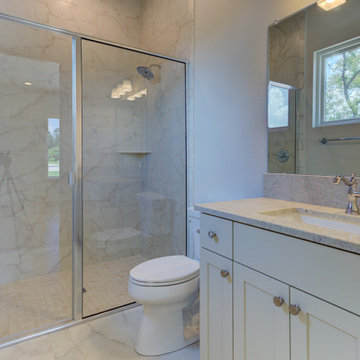
Mid-sized elegant kids' white tile and porcelain tile porcelain tile, white floor, single-sink, wallpaper ceiling and wood wall bathroom photo in Austin with flat-panel cabinets, white cabinets, an undermount tub, a two-piece toilet, white walls, an undermount sink, granite countertops, a hinged shower door, white countertops and a built-in vanity
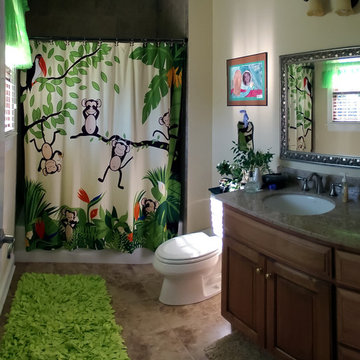
Inspiration for a large timeless kids' beige tile and marble tile marble floor, beige floor, single-sink, wallpaper ceiling and wallpaper bathroom remodel in Chicago with raised-panel cabinets, dark wood cabinets, a one-piece toilet, beige walls, a drop-in sink, granite countertops, gray countertops and a freestanding vanity

New Craftsman style home, approx 3200sf on 60' wide lot. Views from the street, highlighting front porch, large overhangs, Craftsman detailing. Photos by Robert McKendrick Photography.

Inspiration for a large craftsman kids' brown tile and slate tile plywood floor, gray floor, single-sink, wallpaper ceiling and wallpaper alcove shower remodel in Chicago with raised-panel cabinets, brown cabinets, a one-piece toilet, beige walls, an undermount sink, marble countertops, a hinged shower door, brown countertops and a built-in vanity
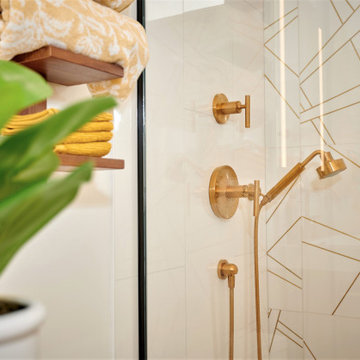
Love for the tropics. That best describes the design vision for this bathroom. A play on geometric lines in the wall tile and the unique bathroom door.
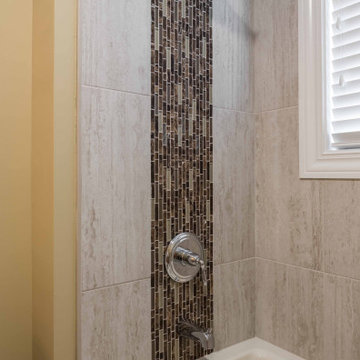
Bathroom - large craftsman kids' slate tile and multicolored tile plywood floor, gray floor, single-sink, wallpaper ceiling and wallpaper bathroom idea in Chicago with brown cabinets, a one-piece toilet, beige walls, an undermount sink, marble countertops, brown countertops, a built-in vanity and beaded inset cabinets

Hall bathroom for daughter. Photography by Kmiecik Photography.
Mid-sized eclectic kids' black tile and ceramic tile ceramic tile, multicolored floor, single-sink, wallpaper ceiling and wall paneling bathroom photo in Chicago with an undermount sink, raised-panel cabinets, white cabinets, granite countertops, a two-piece toilet, pink walls, black countertops and a freestanding vanity
Mid-sized eclectic kids' black tile and ceramic tile ceramic tile, multicolored floor, single-sink, wallpaper ceiling and wall paneling bathroom photo in Chicago with an undermount sink, raised-panel cabinets, white cabinets, granite countertops, a two-piece toilet, pink walls, black countertops and a freestanding vanity

Bathroom - mid-sized coastal kids' white tile and ceramic tile ceramic tile, multicolored floor, single-sink, wallpaper ceiling and wallpaper bathroom idea in Other with beaded inset cabinets, gray cabinets, a wall-mount toilet, gray walls, an undermount sink, quartzite countertops, white countertops and a freestanding vanity

The adorable hall bath is used by the family's 5 boys.
Inspiration for a small transitional kids' beige tile and ceramic tile ceramic tile, beige floor, single-sink, wallpaper ceiling and wallpaper bathroom remodel in Chicago with raised-panel cabinets, white cabinets, a two-piece toilet, green walls, an integrated sink, solid surface countertops, beige countertops and a freestanding vanity
Inspiration for a small transitional kids' beige tile and ceramic tile ceramic tile, beige floor, single-sink, wallpaper ceiling and wallpaper bathroom remodel in Chicago with raised-panel cabinets, white cabinets, a two-piece toilet, green walls, an integrated sink, solid surface countertops, beige countertops and a freestanding vanity

Inspiration for a small country kids' white tile and marble tile marble floor, multicolored floor, single-sink and wallpaper ceiling tub/shower combo remodel in St Louis with furniture-like cabinets, green cabinets, a two-piece toilet, white walls, an undermount sink, limestone countertops, a hinged shower door, a niche and a built-in vanity
Kids' Bath Ideas
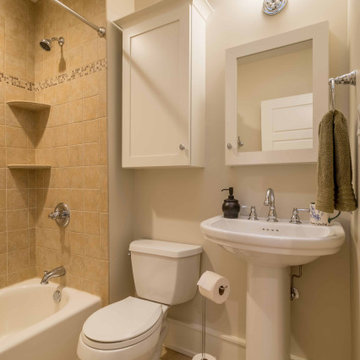
Inspiration for a mid-sized country kids' limestone floor, beige floor, single-sink, wallpaper ceiling and wallpaper bathroom remodel in Chicago with shaker cabinets, white cabinets, a one-piece toilet, a pedestal sink, solid surface countertops, white countertops, a freestanding vanity and beige walls
1







