Kids' Bath Ideas
Refine by:
Budget
Sort by:Popular Today
101 - 120 of 731 photos
Item 1 of 3

Hello there loves. The Prickly Pear AirBnB in Scottsdale, Arizona is a transformation of an outdated residential space into a vibrant, welcoming and quirky short term rental. As an Interior Designer, I envision how a house can be exponentially improved into a beautiful home and relish in the opportunity to support my clients take the steps to make those changes. It is a delicate balance of a family’s diverse style preferences, my personal artistic expression, the needs of the family who yearn to enjoy their home, and a symbiotic partnership built on mutual respect and trust. This is what I am truly passionate about and absolutely love doing. If the potential of working with me to create a healing & harmonious home is appealing to your family, reach out to me and I'd love to offer you a complimentary discovery call to determine whether we are an ideal fit. I'd also love to collaborate with professionals as a resource for your clientele. ?
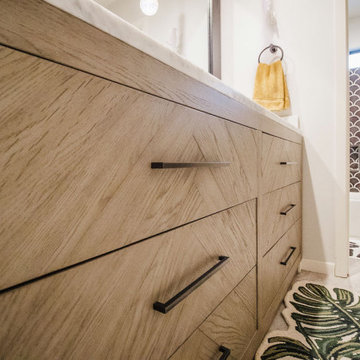
Example of a minimalist kids' black tile and mosaic tile porcelain tile, gray floor, double-sink and wallpaper tub/shower combo design in Dallas with flat-panel cabinets, medium tone wood cabinets, white walls, an undermount sink, marble countertops, white countertops and a built-in vanity
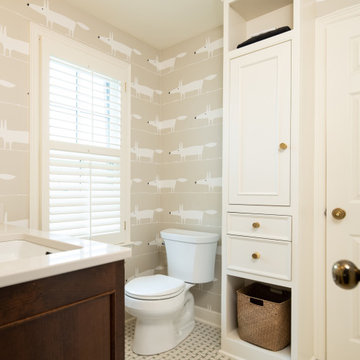
Inspiration for a timeless kids' porcelain tile, green floor and wallpaper bathroom remodel in Kansas City
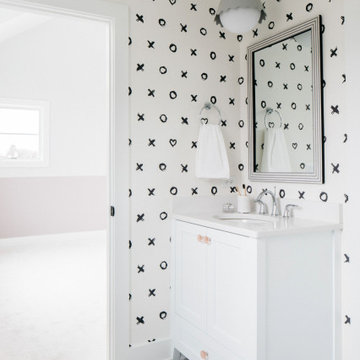
A powder room with personality ?
From hardware to wallpaper, there are endless ways to add flair to your bathroom. These matching vanities were custom made for a sisters’ Jack & Jill style bathroom and couldn’t be more adorable!
Follow @trimtechdesigns on Pinterest for even more home inspo!
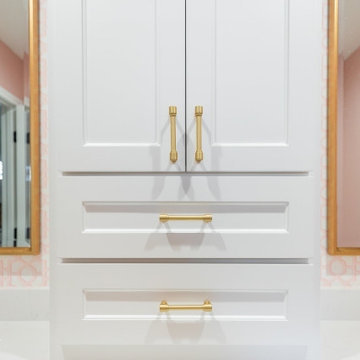
Beautiful pink and white bathroom for a sweet little girl!
Mid-sized elegant kids' white tile and subway tile porcelain tile, gray floor, single-sink and wallpaper bathroom photo in Dallas with shaker cabinets, white cabinets, a two-piece toilet, pink walls, an undermount sink, quartz countertops, a hinged shower door, white countertops and a built-in vanity
Mid-sized elegant kids' white tile and subway tile porcelain tile, gray floor, single-sink and wallpaper bathroom photo in Dallas with shaker cabinets, white cabinets, a two-piece toilet, pink walls, an undermount sink, quartz countertops, a hinged shower door, white countertops and a built-in vanity
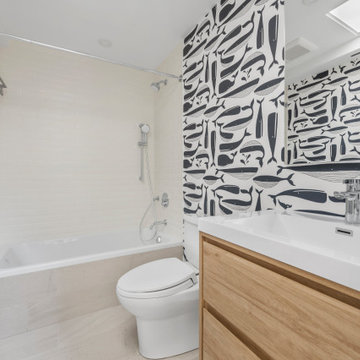
Renovation of a Tribeca townhouse by Bolster Renovation in NYC. This cute and preppy kids' bathroom features navy and white whale-patterned wallpaper with neutral and light hardwood accents.
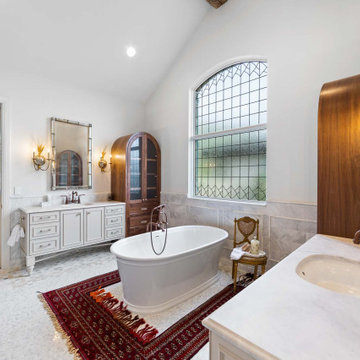
Primary bathroom from Maple Lake, our 2022 utah valley parade home.
Inspiration for a timeless kids' blue tile single-sink and wallpaper bathroom remodel in Salt Lake City with black countertops
Inspiration for a timeless kids' blue tile single-sink and wallpaper bathroom remodel in Salt Lake City with black countertops

An original 1930’s English Tudor with only 2 bedrooms and 1 bath spanning about 1730 sq.ft. was purchased by a family with 2 amazing young kids, we saw the potential of this property to become a wonderful nest for the family to grow.
The plan was to reach a 2550 sq. ft. home with 4 bedroom and 4 baths spanning over 2 stories.
With continuation of the exiting architectural style of the existing home.
A large 1000sq. ft. addition was constructed at the back portion of the house to include the expended master bedroom and a second-floor guest suite with a large observation balcony overlooking the mountains of Angeles Forest.
An L shape staircase leading to the upstairs creates a moment of modern art with an all white walls and ceilings of this vaulted space act as a picture frame for a tall window facing the northern mountains almost as a live landscape painting that changes throughout the different times of day.
Tall high sloped roof created an amazing, vaulted space in the guest suite with 4 uniquely designed windows extruding out with separate gable roof above.
The downstairs bedroom boasts 9’ ceilings, extremely tall windows to enjoy the greenery of the backyard, vertical wood paneling on the walls add a warmth that is not seen very often in today’s new build.
The master bathroom has a showcase 42sq. walk-in shower with its own private south facing window to illuminate the space with natural morning light. A larger format wood siding was using for the vanity backsplash wall and a private water closet for privacy.
In the interior reconfiguration and remodel portion of the project the area serving as a family room was transformed to an additional bedroom with a private bath, a laundry room and hallway.
The old bathroom was divided with a wall and a pocket door into a powder room the leads to a tub room.
The biggest change was the kitchen area, as befitting to the 1930’s the dining room, kitchen, utility room and laundry room were all compartmentalized and enclosed.
We eliminated all these partitions and walls to create a large open kitchen area that is completely open to the vaulted dining room. This way the natural light the washes the kitchen in the morning and the rays of sun that hit the dining room in the afternoon can be shared by the two areas.
The opening to the living room remained only at 8’ to keep a division of space.
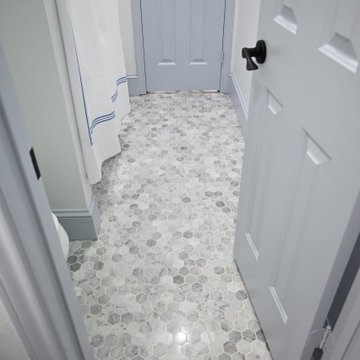
Timeless white and marble Jack and Jill bathroom with a pop of color! The colors on the wallpaper accent wall are used throughout the bathroom. A blue shaker style vanity is topped by white quartz, a rectangular sink and chrome fixtures. The marble floor tile provides an elegant flow throughout the space. A new bathtub was installed with white subway tile on the surrounding walls and chrome fixtures. The blue trim and white walls complete the look and create a bright space.
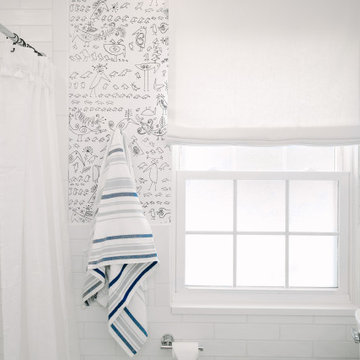
Bathroom - mid-sized eclectic kids' white tile and ceramic tile porcelain tile, double-sink and wallpaper bathroom idea in Cleveland with flat-panel cabinets, white cabinets, a two-piece toilet, a trough sink, quartz countertops, white countertops, a niche and a built-in vanity
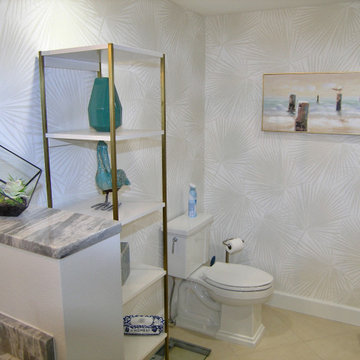
Toilet area with Wall Papered Walls
Small trendy kids' gray tile and glass tile porcelain tile, beige floor, single-sink and wallpaper bathroom photo in Tampa with louvered cabinets, distressed cabinets, a two-piece toilet, blue walls, a drop-in sink, quartz countertops, white countertops, a niche and a built-in vanity
Small trendy kids' gray tile and glass tile porcelain tile, beige floor, single-sink and wallpaper bathroom photo in Tampa with louvered cabinets, distressed cabinets, a two-piece toilet, blue walls, a drop-in sink, quartz countertops, white countertops, a niche and a built-in vanity

Matching Queen Anne style vanities in a custom green paint on maple from Grabill Cabinets are the focal point in the girl's bathroom. The interior designer's idea trim the entire space in the same color creates a visually rich experience that is stylish and fun. Builder: Insignia Homes, Architect: Lorenz & Co., Interior Design: Deidre Interiors, Cabinety: Grabill Cabinets, Appliances: Bekins,
Photography: Werner Straube Photography
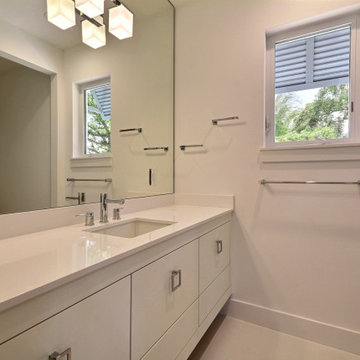
Trendy kids' white tile and porcelain tile porcelain tile, white floor, wallpaper and single-sink bathroom photo in Miami with a two-piece toilet, an undermount sink, white countertops, white walls and marble countertops
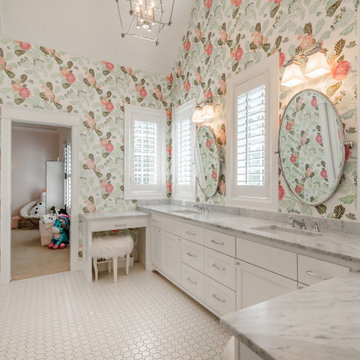
Example of a large classic kids' mosaic tile floor, white floor, double-sink, wood ceiling and wallpaper toilet room design in Houston with recessed-panel cabinets, white cabinets, multicolored walls, an undermount sink, gray countertops and a built-in vanity
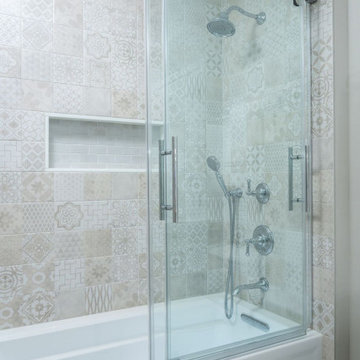
Inspiration for a mid-sized transitional kids' gray tile and porcelain tile porcelain tile, white floor, single-sink and wallpaper bathroom remodel in Philadelphia with shaker cabinets, white cabinets, a two-piece toilet, gray walls, an undermount sink, quartz countertops, white countertops, a niche and a freestanding vanity
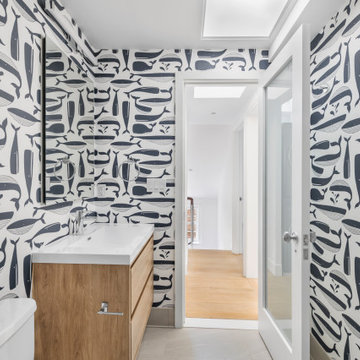
Renovation of a Tribeca townhouse by Bolster Renovation in NYC. This cute and preppy kids' bathroom features navy and white whale-patterned wallpaper with neutral and light hardwood accents.
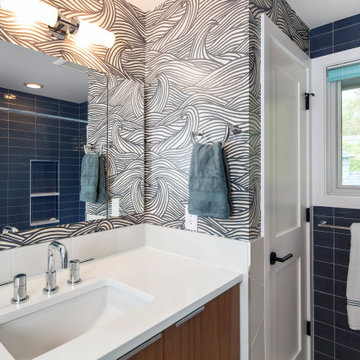
The kids' bathroom has great tile and wallpaper. Hexagon floor tiles go up halfway up the walls as a trim, balanced by a glossy sea blue rectangle tile on the shower wall. A cool ocean waves wallpaper keeps the space whimsical.
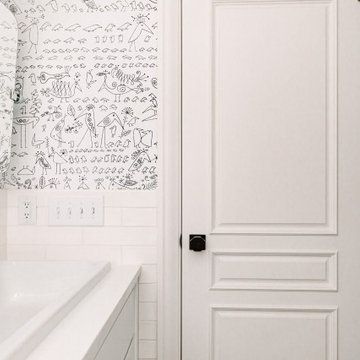
Mid-sized eclectic kids' white tile and ceramic tile porcelain tile, double-sink and wallpaper bathroom photo in Cleveland with flat-panel cabinets, white cabinets, a two-piece toilet, a trough sink, quartz countertops, white countertops, a niche and a built-in vanity
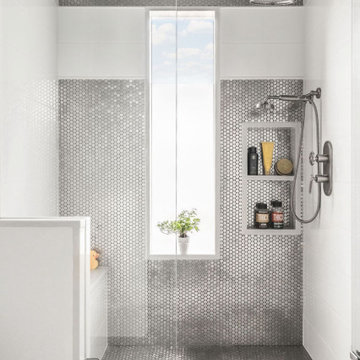
Gut renovation of a shared bathroom.
Inspiration for a large contemporary kids' wallpaper shower bench remodel in Austin with medium tone wood cabinets, a hinged shower door and a built-in vanity
Inspiration for a large contemporary kids' wallpaper shower bench remodel in Austin with medium tone wood cabinets, a hinged shower door and a built-in vanity
Kids' Bath Ideas

This single family home had been recently flipped with builder-grade materials. We touched each and every room of the house to give it a custom designer touch, thoughtfully marrying our soft minimalist design aesthetic with the graphic designer homeowner’s own design sensibilities. One of the most notable transformations in the home was opening up the galley kitchen to create an open concept great room with large skylight to give the illusion of a larger communal space.
6







