Kids' Bathroom with Gray Walls Ideas
Refine by:
Budget
Sort by:Popular Today
4881 - 4900 of 11,856 photos
Item 1 of 3
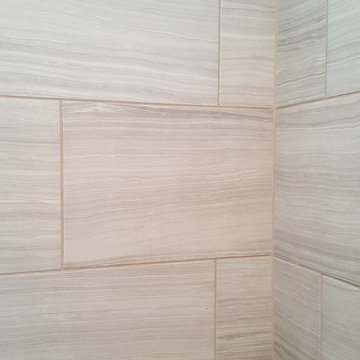
Example of a trendy kids' gray tile and ceramic tile ceramic tile bathroom design in Phoenix with shaker cabinets, white cabinets, a one-piece toilet, gray walls, an undermount sink and granite countertops
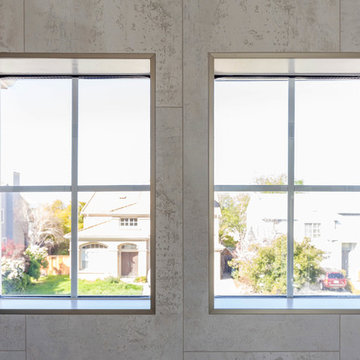
Scott Dubose Photography
Inspiration for a mid-sized modern kids' gray tile and ceramic tile porcelain tile and gray floor bathroom remodel in San Francisco with shaker cabinets, gray cabinets, an undermount tub, a one-piece toilet, gray walls, an undermount sink, granite countertops and white countertops
Inspiration for a mid-sized modern kids' gray tile and ceramic tile porcelain tile and gray floor bathroom remodel in San Francisco with shaker cabinets, gray cabinets, an undermount tub, a one-piece toilet, gray walls, an undermount sink, granite countertops and white countertops
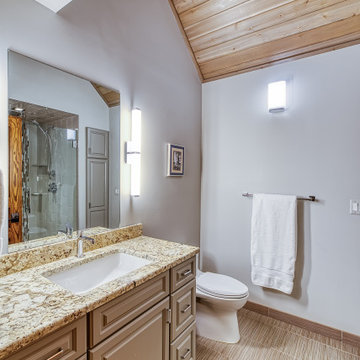
Beautiful and bright shower that features a rain shower head and a mosaic tile accent band.
Inspiration for a contemporary kids' porcelain tile bathroom remodel in Detroit with gray cabinets, gray walls and granite countertops
Inspiration for a contemporary kids' porcelain tile bathroom remodel in Detroit with gray cabinets, gray walls and granite countertops
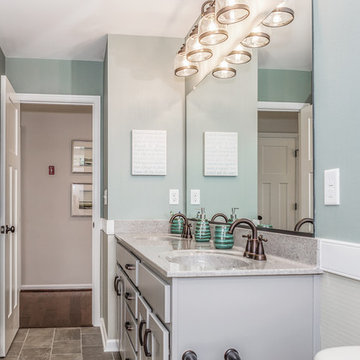
Bathroom - mid-sized kids' ceramic tile and gray floor bathroom idea in Other with shaker cabinets, gray cabinets, a two-piece toilet, gray walls, an integrated sink, solid surface countertops and white countertops
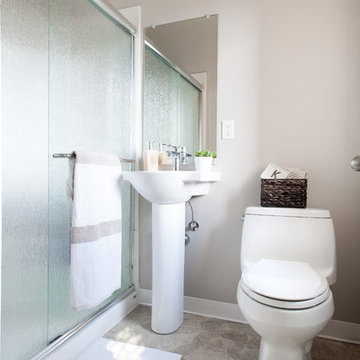
Portland Metro's Design and Build Firm | Photo Credit: Shawn St. Peter
Inspiration for a small transitional kids' vinyl floor alcove shower remodel in Portland with a one-piece toilet, gray walls and a pedestal sink
Inspiration for a small transitional kids' vinyl floor alcove shower remodel in Portland with a one-piece toilet, gray walls and a pedestal sink
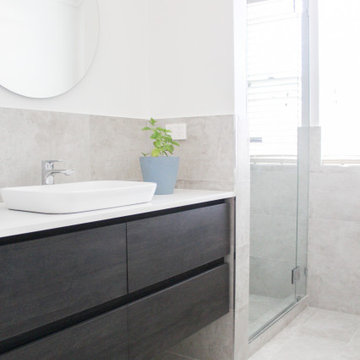
Alcove Shower
Alcove shower - small kids' gray tile and porcelain tile porcelain tile, gray floor and single-sink alcove shower idea in Perth with shaker cabinets, dark wood cabinets, gray walls, a vessel sink, quartz countertops, a hinged shower door, gray countertops and a floating vanity
Alcove shower - small kids' gray tile and porcelain tile porcelain tile, gray floor and single-sink alcove shower idea in Perth with shaker cabinets, dark wood cabinets, gray walls, a vessel sink, quartz countertops, a hinged shower door, gray countertops and a floating vanity
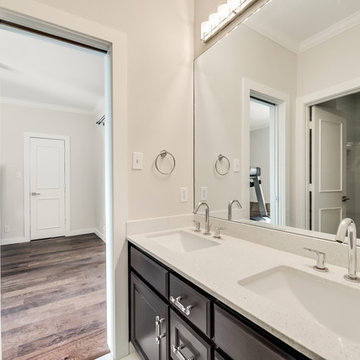
Photo Snappers
Inspiration for a mid-sized transitional kids' white tile and ceramic tile marble floor and white floor alcove bathtub remodel in Dallas with raised-panel cabinets, blue cabinets, a one-piece toilet, gray walls, an undermount sink, quartz countertops and white countertops
Inspiration for a mid-sized transitional kids' white tile and ceramic tile marble floor and white floor alcove bathtub remodel in Dallas with raised-panel cabinets, blue cabinets, a one-piece toilet, gray walls, an undermount sink, quartz countertops and white countertops

It was a down to the studs demo for this problematic bathroom so we could implement a more efficient and cohesive design.
Inspiration for a mid-sized transitional kids' gray tile and glass tile vinyl floor, gray floor and single-sink bathroom remodel in Cincinnati with shaker cabinets, white cabinets, a two-piece toilet, gray walls, an undermount sink, marble countertops and gray countertops
Inspiration for a mid-sized transitional kids' gray tile and glass tile vinyl floor, gray floor and single-sink bathroom remodel in Cincinnati with shaker cabinets, white cabinets, a two-piece toilet, gray walls, an undermount sink, marble countertops and gray countertops
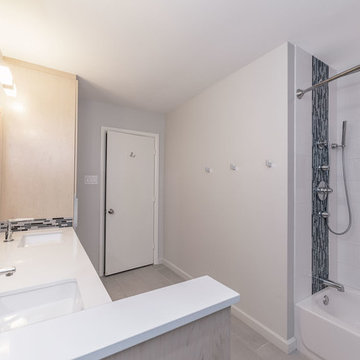
Bathroom - mid-sized modern kids' white tile and cement tile ceramic tile and gray floor bathroom idea in Houston with flat-panel cabinets, beige cabinets, a one-piece toilet, gray walls, a drop-in sink and solid surface countertops
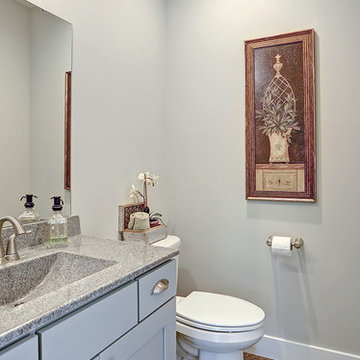
This 2-story home with first-floor owner’s suite includes a 3-car garage and an inviting front porch. A dramatic 2-story ceiling welcomes you into the foyer where hardwood flooring extends throughout the main living areas of the home including the dining room, great room, kitchen, and breakfast area. The foyer is flanked by the study to the left and the formal dining room with stylish tray ceiling and craftsman style wainscoting to the right. The spacious great room with 2-story ceiling includes a cozy gas fireplace with stone surround. Adjacent to the great room is the kitchen and breakfast area. The kitchen is well-appointed with stainless steel appliances, granite countertops with tile backsplash, and attractive cabinetry featuring decorative crown molding. The sunny breakfast area provides access to the patio and backyard. The owner’s suite with elegant tray ceiling detail includes a private bathroom with 5’ tile shower, an expansive closet, and double bowl vanity with cultured marble top. The 2nd floor includes 3 additional bedrooms and a full bathroom.
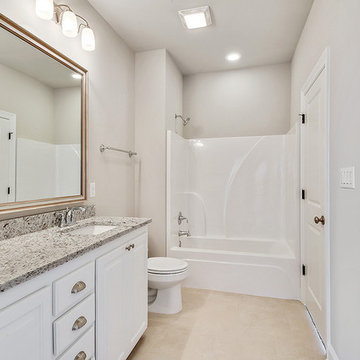
Kids' porcelain tile and beige floor bathroom photo in New Orleans with raised-panel cabinets, white cabinets, gray walls, a drop-in sink, granite countertops and white countertops
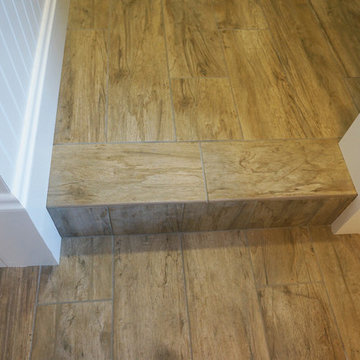
Inspiration for a mid-sized transitional kids' brown tile and ceramic tile ceramic tile bathroom remodel in Boston with raised-panel cabinets, dark wood cabinets, a two-piece toilet, gray walls, an undermount sink and granite countertops
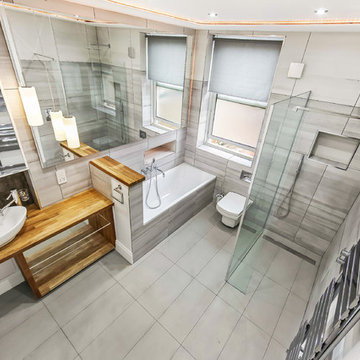
Space Photo
An East London Family Bathroom with Wet Room Renovation.
This client truly let us use our design skills to the max as a company and gave us free rain and she truly is very satisfied with our work.
We incorporated within this area, a a Linear Wet Room tray, Bath with a TV at the end of it.A Counter top basin, along with 3 sets of lights, hidden lights and spotlights within the ceiling and some Pendant lights by the basin which switch on automatically as they are connected to a sensor.
We also included underfloor heating and storage pockets and mirrored cupboards above the basin, we also included real wood work tops to give it some warmth as well within the room.
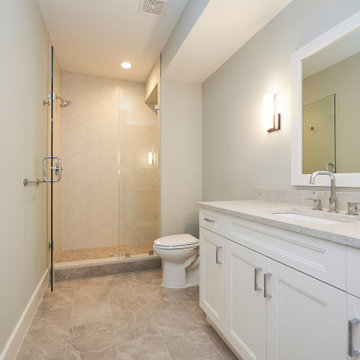
The basement guest bath has large white hexagon tile on the shower walls and gray porcelain 12x24 tile on the floors.
The shower has an alcove bench seat, and expansive vanity with lots of storage.
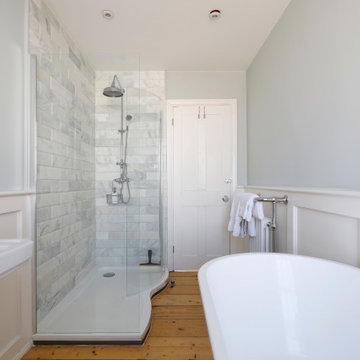
Stylish white suite bathroom in a Regency house
Inspiration for a mid-sized timeless kids' medium tone wood floor, brown floor and single-sink bathroom remodel in Sussex with a two-piece toilet, gray walls and a console sink
Inspiration for a mid-sized timeless kids' medium tone wood floor, brown floor and single-sink bathroom remodel in Sussex with a two-piece toilet, gray walls and a console sink
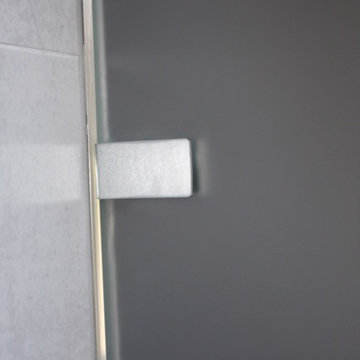
Joe Muhl
Example of a large minimalist kids' gray tile and porcelain tile porcelain tile bathroom design in Dorset with flat-panel cabinets, gray cabinets, a wall-mount toilet, gray walls and a wall-mount sink
Example of a large minimalist kids' gray tile and porcelain tile porcelain tile bathroom design in Dorset with flat-panel cabinets, gray cabinets, a wall-mount toilet, gray walls and a wall-mount sink
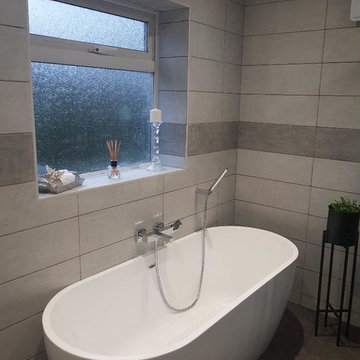
Mid-sized trendy kids' gray tile and ceramic tile gray floor bathroom photo in Manchester with a one-piece toilet, gray walls and a hinged shower door
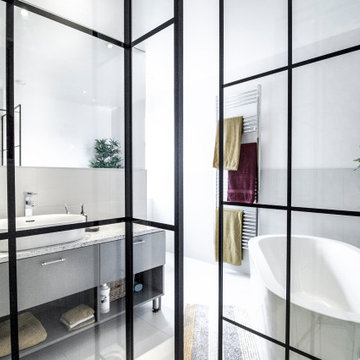
Example of a mid-sized trendy kids' gray tile and ceramic tile ceramic tile, gray floor and single-sink bathroom design in London with flat-panel cabinets, gray cabinets, a one-piece toilet, gray walls, granite countertops, gray countertops and a freestanding vanity
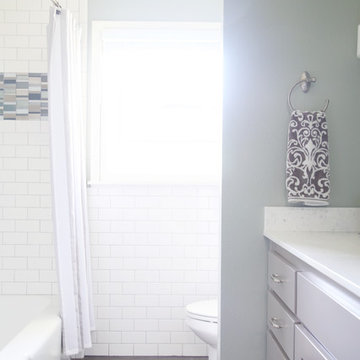
Mid-sized transitional kids' gray tile and ceramic tile medium tone wood floor and brown floor bathroom photo in Other with shaker cabinets, gray cabinets, a two-piece toilet, gray walls, an undermount sink and quartz countertops
Kids' Bathroom with Gray Walls Ideas

Elegance and timeless design with muted tones were the client’s brief for this pair of guest bathrooms. Set within the top floor guest apartment of this stunning period property overlooking the suspension bridge in Clifton, the bathrooms needed to fit within the period features whilst still offering a feeling of space and luxury. A family bathroom caters to three of the guest bedrooms with a feature free-standing bath taking centre stage in this calming space. Next door the ensuite bathroom completes a private guest suite. Symmetrical design brings flow whilst built in storage and vanity unit allow guests to make themselves completely at home.
245





