All Ceiling Designs Kids' Room Ideas
Refine by:
Budget
Sort by:Popular Today
1 - 20 of 40 photos
Item 1 of 3
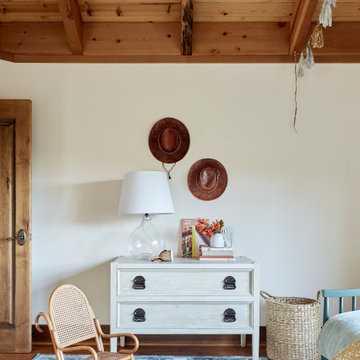
Mountain style medium tone wood floor, brown floor, exposed beam, vaulted ceiling and wood ceiling kids' bedroom photo in San Francisco with white walls
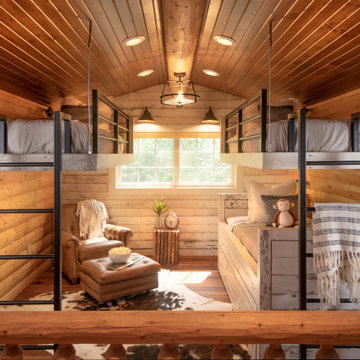
Remodeled loft space.
Mid-sized mountain style medium tone wood floor, brown floor, vaulted ceiling and wood wall kids' room photo in Other with brown walls
Mid-sized mountain style medium tone wood floor, brown floor, vaulted ceiling and wood wall kids' room photo in Other with brown walls
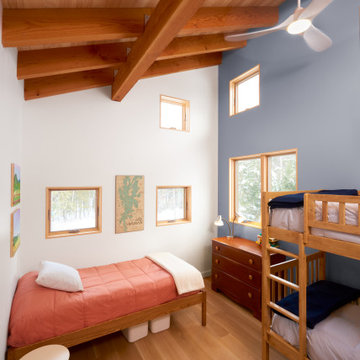
Bunk Room
Example of a mid-sized mountain style gender-neutral medium tone wood floor and wood ceiling kids' bedroom design with blue walls
Example of a mid-sized mountain style gender-neutral medium tone wood floor and wood ceiling kids' bedroom design with blue walls
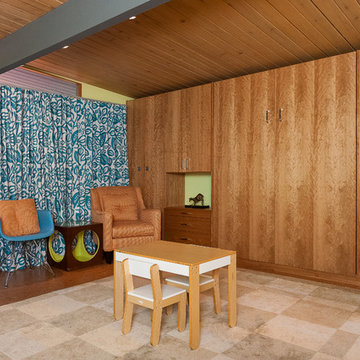
Portland closet
murphy bed, cork floor, Milgard aluminum, wood ceiling,
Mid-sized 1960s gender-neutral cork floor and wood ceiling kids' bedroom photo in Portland with green walls
Mid-sized 1960s gender-neutral cork floor and wood ceiling kids' bedroom photo in Portland with green walls
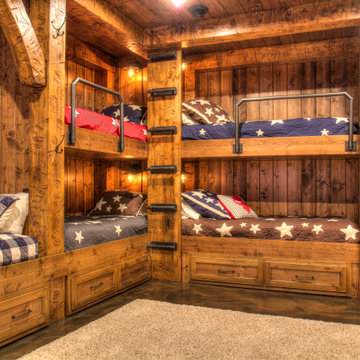
Built-in Bunks with Drawers and Pipe Railing
Kids' room - mid-sized rustic concrete floor, brown floor, wood ceiling and wainscoting kids' room idea in Minneapolis with brown walls
Kids' room - mid-sized rustic concrete floor, brown floor, wood ceiling and wainscoting kids' room idea in Minneapolis with brown walls
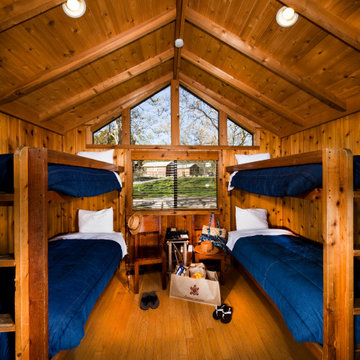
Glamping resort in Santa Barbara California
Kids' bedroom - mid-sized rustic gender-neutral medium tone wood floor, wood ceiling and wood wall kids' bedroom idea in Santa Barbara
Kids' bedroom - mid-sized rustic gender-neutral medium tone wood floor, wood ceiling and wood wall kids' bedroom idea in Santa Barbara
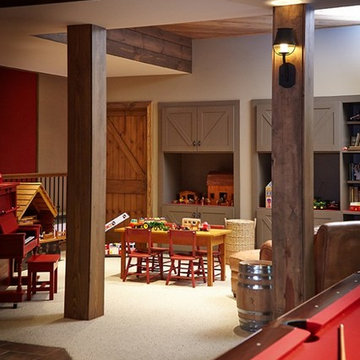
Inspiration for a rustic gender-neutral carpeted, beige floor and wood ceiling kids' room remodel in Grand Rapids with gray walls

Spacecrafting Photography
Kids' room - coastal gender-neutral medium tone wood floor and wallpaper ceiling kids' room idea in Minneapolis with white walls
Kids' room - coastal gender-neutral medium tone wood floor and wallpaper ceiling kids' room idea in Minneapolis with white walls
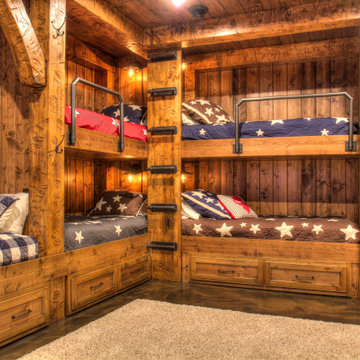
Bunk Room with Timber accents, built-in shelves, custom ladder and railing.
Mid-sized mountain style concrete floor, brown floor, wood ceiling and wood wall kids' room photo in Minneapolis with brown walls
Mid-sized mountain style concrete floor, brown floor, wood ceiling and wood wall kids' room photo in Minneapolis with brown walls
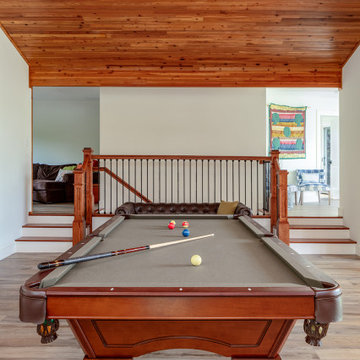
Interior remodel of the 2nd floor opened up the floorplan to bring in light and create a game room space along with extra beds for sleeping. Also included on this level is a tv den, private guest bedroom with full bathroom.
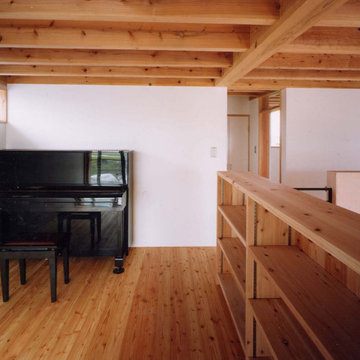
Example of a large minimalist gender-neutral light wood floor, beige floor and exposed beam kids' room design in Other with white walls
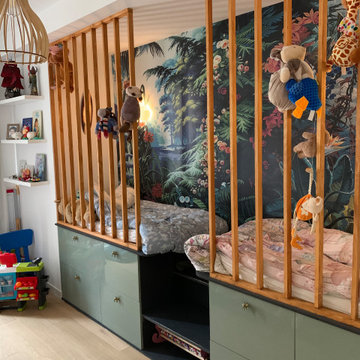
Inspiration for a mid-sized contemporary gender-neutral light wood floor, tray ceiling, wallpaper and beige floor kids' room remodel in Nice with white walls
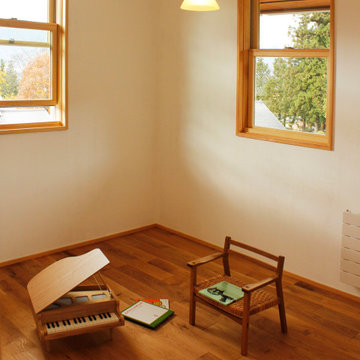
Inspiration for a mid-sized rustic medium tone wood floor, brown floor and vaulted ceiling kids' room remodel in Other with white walls
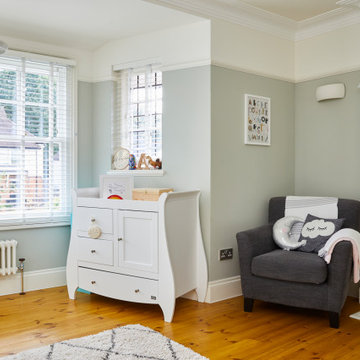
Photo by Chris Snook
Example of a mid-sized classic gender-neutral medium tone wood floor, brown floor and coffered ceiling kids' room design in London with gray walls
Example of a mid-sized classic gender-neutral medium tone wood floor, brown floor and coffered ceiling kids' room design in London with gray walls
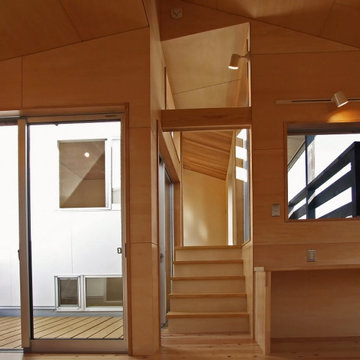
子供部屋から左:ルーフテラス、中:階段の先は子世帯の主寝室、右:子世帯のベランダを望む
Inspiration for a modern gender-neutral light wood floor and wood ceiling kids' room remodel in Other
Inspiration for a modern gender-neutral light wood floor and wood ceiling kids' room remodel in Other
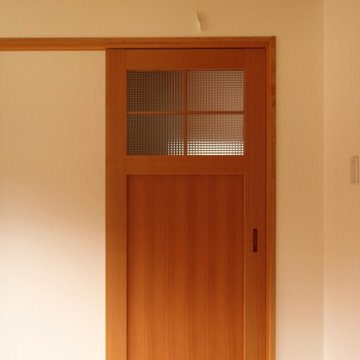
Mid-sized zen gender-neutral medium tone wood floor, orange floor and wood ceiling kids' room photo in Other
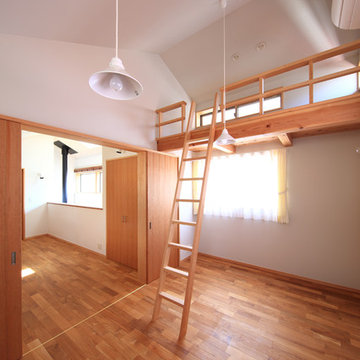
子供室の建具を開けるとファミリースペースとつながり広々。遊び心のあるロフトも設けました。
Kids' room - scandinavian girl dark wood floor, brown floor and vaulted ceiling kids' room idea in Nagoya with white walls
Kids' room - scandinavian girl dark wood floor, brown floor and vaulted ceiling kids' room idea in Nagoya with white walls
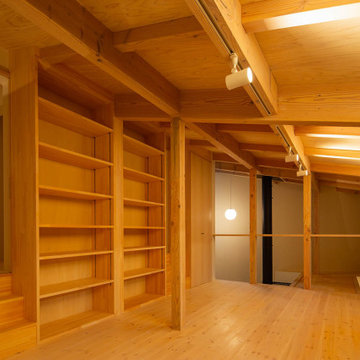
愛知県瀬戸市にある定光寺
山林を切り開いた敷地で広い。
市街化調整区域であり、分家申請となるが
実家の南側で建築可能な敷地は50坪強の三角形である。
実家の日当たりを配慮し敷地いっぱいに南側に寄せた三角形の建物を建てるようにした。
東側は うっそうとした森でありそちらからの日当たりはあまり期待できそうもない。
自然との融合という考え方もあったが 状況から融合を選択できそうもなく
隔離という判断し開口部をほぼ設けていない。
ただ樹木の高い部分にある新芽はとても美しく その部分にだけ開口部を設ける。
その開口からの朝の光はとても美しい。
玄関からアプロ-チされる低い天井の白いシンプルなロ-カを抜けると
構造材表しの荒々しい高天井であるLDKに入り、対照的な空間表現となっている。
ところどころに小さな吹き抜けを配し、二階への連続性を表現している。
二階には オ-プンな将来的な子供部屋 そこからスキップされた寝室に入る
その空間は 三角形の頂点に向かって構造材が伸びていく。
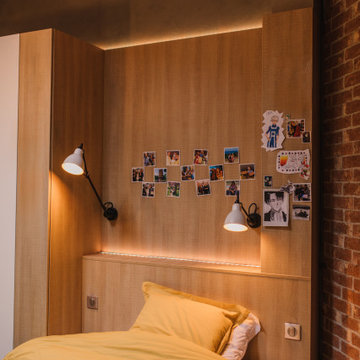
Large trendy gender-neutral dark wood floor and exposed beam kids' room photo in Bordeaux with multicolored walls
All Ceiling Designs Kids' Room Ideas
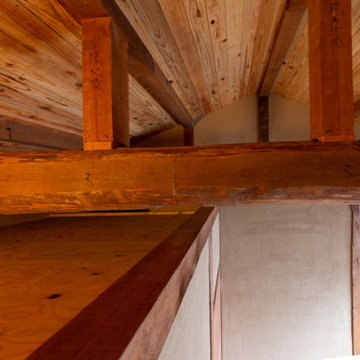
ロフトを設け、物置やベッド置き場に使用できます。既存の梁を現しにし、遊び心のある空間にしています。
Mid-sized danish gender-neutral dark wood floor, brown floor, exposed beam and shiplap wall kids' room photo in Other with beige walls
Mid-sized danish gender-neutral dark wood floor, brown floor, exposed beam and shiplap wall kids' room photo in Other with beige walls
1





