All Ceiling Designs Kids' Room with Yellow Walls Ideas
Refine by:
Budget
Sort by:Popular Today
1 - 20 of 33 photos
Item 1 of 3
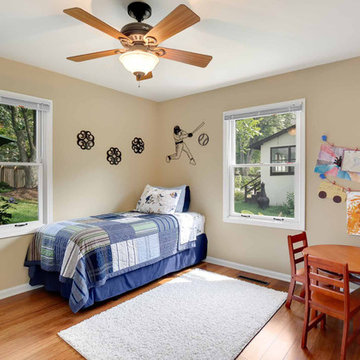
The children's nurseries and bedrooms have evolved over the years to serve their 5 boys. The rooms' large windows and spacious footprints allow for a variety of furniture arrangements, with easy paint updates as needed.
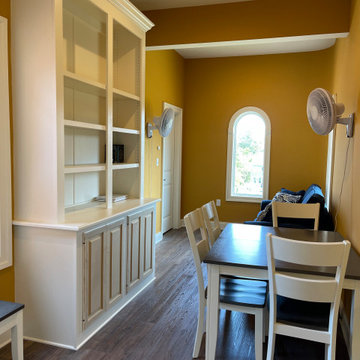
Example of a huge classic gender-neutral laminate floor, multicolored floor and vaulted ceiling kids' room design in Other with yellow walls
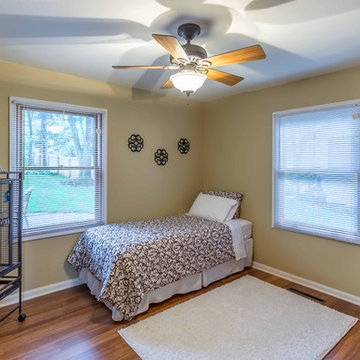
The children's nurseries and bedrooms have evolved over the years to serve their 5 boys. The rooms' large windows and spacious footprints allow for a variety of furniture arrangements, with easy paint updates as needed.
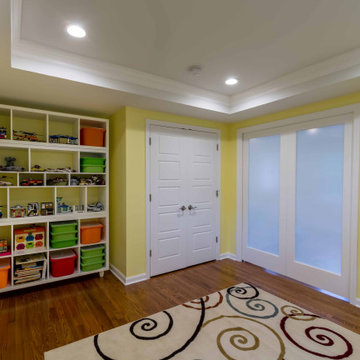
Example of a mid-sized classic gender-neutral medium tone wood floor, brown floor, tray ceiling and wallpaper kids' room design in Chicago with yellow walls
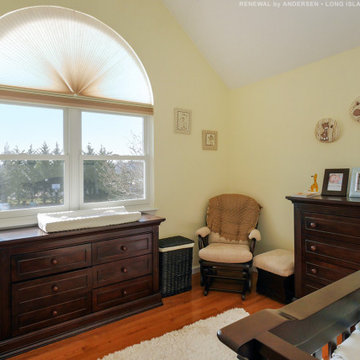
Stunning baby nursery with gorgeous new window combination we installed. These new white windows, two double hungs and a circle-top window, installed in a set, look amazing in this stylish and cozy infant's bedroom. Get started replacing your windows now with Renewal by Andersen of Long Island, Queens and Brooklyn.
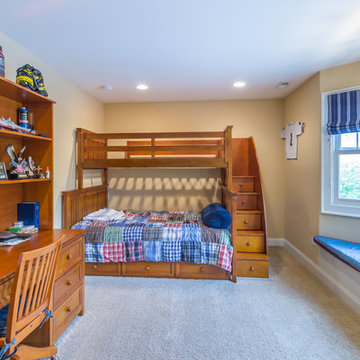
Kids' room - small traditional boy carpeted, white floor, wallpaper ceiling and wallpaper kids' room idea in Chicago with yellow walls
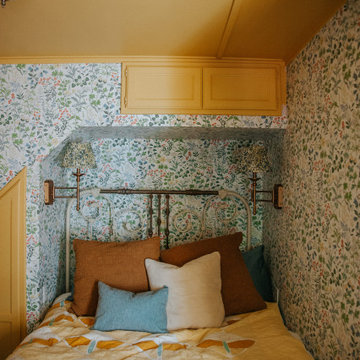
Small cottage gender-neutral painted wood floor, blue floor, coffered ceiling and wallpaper kids' room photo in Los Angeles with yellow walls
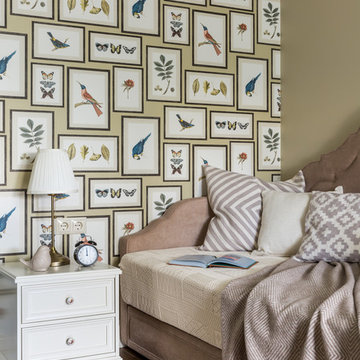
уголок в детской
Inspiration for a mid-sized transitional girl medium tone wood floor, brown floor, coffered ceiling and wallpaper kids' room remodel in Moscow with yellow walls
Inspiration for a mid-sized transitional girl medium tone wood floor, brown floor, coffered ceiling and wallpaper kids' room remodel in Moscow with yellow walls
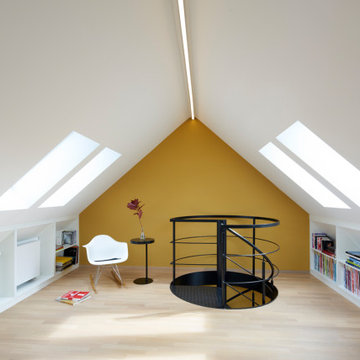
Trendy gender-neutral light wood floor, beige floor and vaulted ceiling kids' room photo in Munich with yellow walls
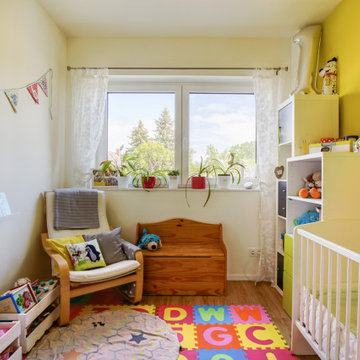
Dieser quadratische Bungalow ist ein Hybridhaus der Größe K-M mit den Außenmaßen 12 x 12 Meter. Wie gewohnt wurden Grundriss und Gestaltung vollkommen individuell umgesetzt. Durch das Atrium wird jeder Quadratmeter des innovativen Einfamilienhauses mit Licht durchflutet. Die quadratische Grundform der Glas-Dachspitze ermöglicht eine zu allen Seiten gleichmäßige Lichtverteilung. Die Besonderheiten bei diesem Projekt sind Schlafnischen in den Kinderzimmern, die Unabhängigkeit durch das innovative Heizkonzept und die Materialauswahl mit Design-Venylbelag auch in den Nassbereichen.
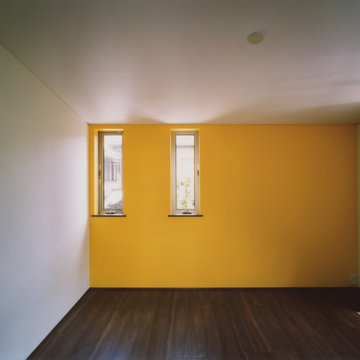
Example of a minimalist dark wood floor, brown floor, shiplap ceiling and shiplap wall kids' room design in Tokyo with yellow walls
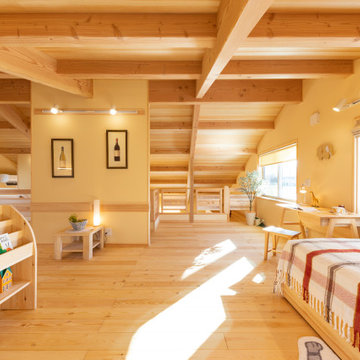
Example of a light wood floor, beige floor and exposed beam kids' bedroom design in Other with yellow walls
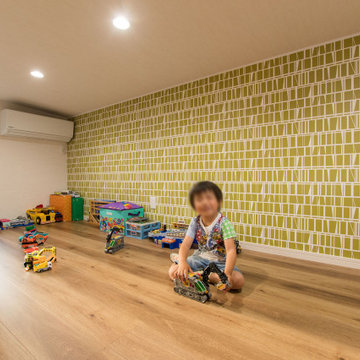
明るくポップな壁紙の物入れ部屋には、生活用品のほか、乗り物好きな息子さん用の玩具も置きました。
胸躍る場所のようで、時折、息子さんたちのお遊びスペースに変わることも。
Example of a small danish boy medium tone wood floor, brown floor, wallpaper ceiling and wallpaper kids' room design in Other with yellow walls
Example of a small danish boy medium tone wood floor, brown floor, wallpaper ceiling and wallpaper kids' room design in Other with yellow walls
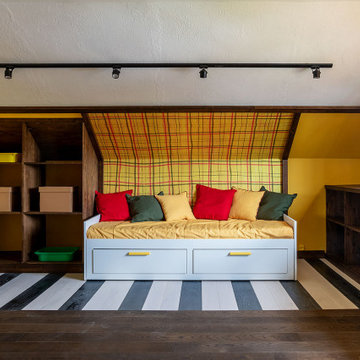
Детская с элементами средиземноморского стиля. Проект интересен короткими сроками исполнения. Полтора месяца.
Inspiration for a mid-sized contemporary boy light wood floor, beige floor, exposed beam and brick wall kids' room remodel in Moscow with yellow walls
Inspiration for a mid-sized contemporary boy light wood floor, beige floor, exposed beam and brick wall kids' room remodel in Moscow with yellow walls
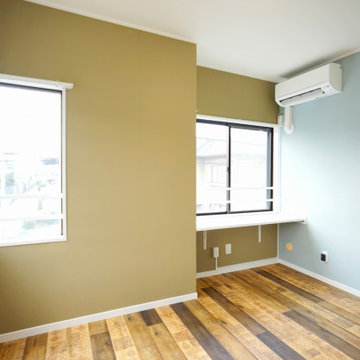
アンティーク調の床材がおしゃれな洋室。
Example of a small plywood floor, brown floor, wallpaper ceiling and wallpaper kids' room design in Other with yellow walls
Example of a small plywood floor, brown floor, wallpaper ceiling and wallpaper kids' room design in Other with yellow walls
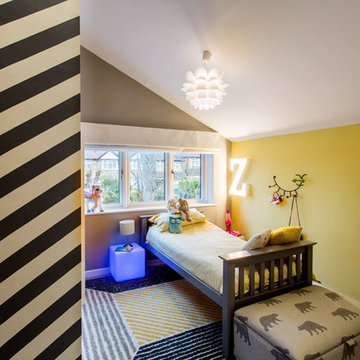
Eclectic girl carpeted, beige floor, wallpaper ceiling and wallpaper kids' room photo in Oxfordshire with yellow walls
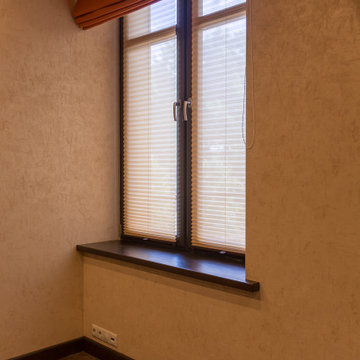
Окно детской комнаты для мальчика подростка. В этой комнате шторы плиссе заменяют тюль. Они выполнены из полупрозрачной ткани. Римская штора сшита из плотной ткани на подкладке блекаут. Для крепкого сна ее надо просто опустить до подоконника ,ив комнате будет темно.
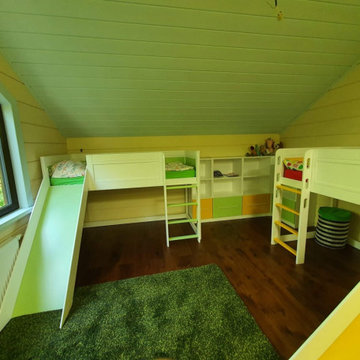
Игровая детская комната для двоих детей.
Конструкция кроватей, столиков и спортивно-игровых комплексов, разработана таким образом, чтобы через 5-7 лет возможно было бы пересобрать и обновить детскую комнату, в соответствии с возрастом детей. Также цвет мебели может быть перекрашен, т.к. в основе каждого элемента мебели - настоящее дерево
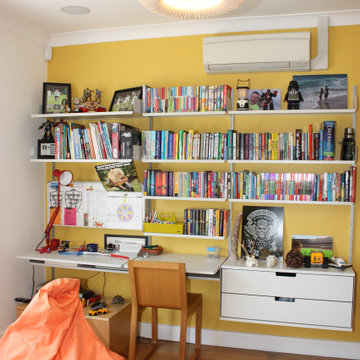
This kids bedroom was originally shared by both brothers and now converted into the younger boy's bedroom. The young teen boys were fully involved in their room update. The design process was guided by their vision of how they will use it in the future, their favourite color choice and special features like the wall murial and bean bag.
All Ceiling Designs Kids' Room with Yellow Walls Ideas

Les propriétaires ont hérité de cette maison de campagne datant de l'époque de leurs grands parents et inhabitée depuis de nombreuses années. Outre la dimension affective du lieu, il était difficile pour eux de se projeter à y vivre puisqu'ils n'avaient aucune idée des modifications à réaliser pour améliorer les espaces et s'approprier cette maison. La conception s'est faite en douceur et à été très progressive sur de longs mois afin que chacun se projette dans son nouveau chez soi. Je me suis sentie très investie dans cette mission et j'ai beaucoup aimé réfléchir à l'harmonie globale entre les différentes pièces et fonctions puisqu'ils avaient à coeur que leur maison soit aussi idéale pour leurs deux enfants.
Caractéristiques de la décoration : inspirations slow life dans le salon et la salle de bain. Décor végétal et fresques personnalisées à l'aide de papier peint panoramiques les dominotiers et photowall. Tapisseries illustrées uniques.
A partir de matériaux sobres au sol (carrelage gris clair effet béton ciré et parquet massif en bois doré) l'enjeu à été d'apporter un univers à chaque pièce à l'aide de couleurs ou de revêtement muraux plus marqués : Vert / Verte / Tons pierre / Parement / Bois / Jaune / Terracotta / Bleu / Turquoise / Gris / Noir ... Il y a en a pour tout les gouts dans cette maison !
1





