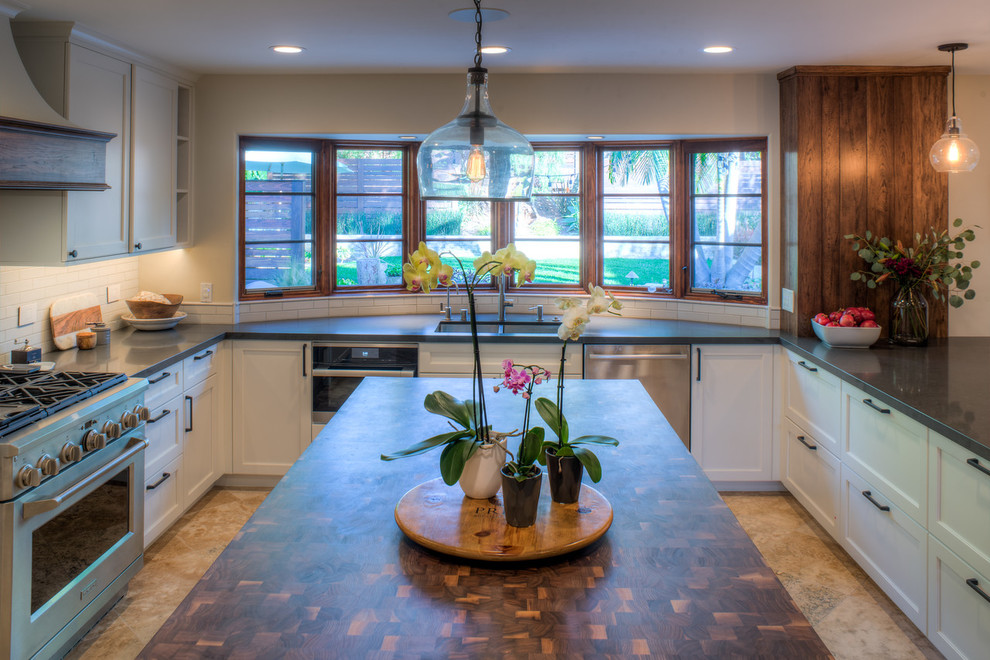
Kitchen and Open Pantry Remodel
Farmhouse Kitchen, Denver
Kitchens are magical and this chef wanted a kitchen full of the finest appliances and storage accessories available to make this busy household function better. We were working with the curved wood windows but we opened up the wall between the kitchen and family room, which allowed for a expansive countertop for the family to interact with the accomplished home chef. The flooring was not changed we simply worked with the floor plan and improved the layout.
Other Photos in Kitchen and Open Pantry Remodel







Comptoir fenêtre