Kitchen Ideas
Refine by:
Budget
Sort by:Popular Today
1 - 15 of 15 photos

Inspiration for a large transitional galley dark wood floor and brown floor open concept kitchen remodel in Portland with shaker cabinets, white cabinets, gray backsplash, marble backsplash, black appliances, an island and quartz countertops
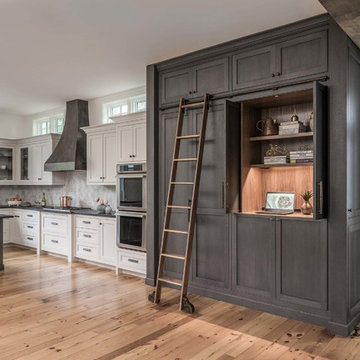
A key storage feature in this space is the large built in pantry. full walnut interior, finished with Rubio oil in a custom blend of grays. The desk area has multiple outlets for charging as well as lots of storage. This is the epicenter of the home. Pocket doors close it off and hide any 'work in progress'. Sliding ladder makes upper storage accessible.
Photography by Eric Roth

A key storage feature in this space is the large built in pantry. full walnut interior, finished with Rubio oil in a custom blend of grays. Pantry drawers make full use of all space, and tall pull-out provides ample storage for the hungry family. Pocket doors close it off and hide any 'work in progress'. Sliding ladder makes upper storage accessible.
Photography by Eric Roth
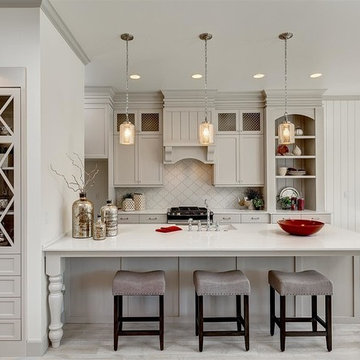
Doug Petersen Photography
Open concept kitchen - mid-sized traditional galley light wood floor open concept kitchen idea in Boise with an undermount sink, shaker cabinets, gray cabinets, white backsplash, a peninsula, quartz countertops and stainless steel appliances
Open concept kitchen - mid-sized traditional galley light wood floor open concept kitchen idea in Boise with an undermount sink, shaker cabinets, gray cabinets, white backsplash, a peninsula, quartz countertops and stainless steel appliances
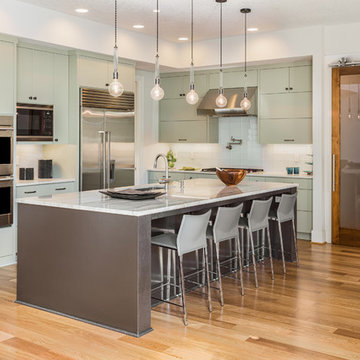
Modern Barn Door Hardware with French Style Barn Door
Large transitional l-shaped medium tone wood floor and brown floor eat-in kitchen photo in Los Angeles with flat-panel cabinets, green cabinets, white backsplash, ceramic backsplash, stainless steel appliances, an island and an undermount sink
Large transitional l-shaped medium tone wood floor and brown floor eat-in kitchen photo in Los Angeles with flat-panel cabinets, green cabinets, white backsplash, ceramic backsplash, stainless steel appliances, an island and an undermount sink
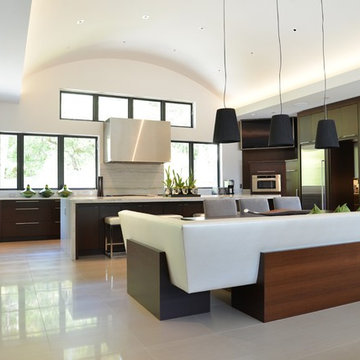
The kitchen features a sleek barrel vault ceiling, custom built-in banquette and beautiful two-tone cabinetry.
Elizabeth Ann Photography
Large trendy porcelain tile and beige floor eat-in kitchen photo in St Louis with dark wood cabinets, marble countertops, white backsplash, marble backsplash, stainless steel appliances, an island and flat-panel cabinets
Large trendy porcelain tile and beige floor eat-in kitchen photo in St Louis with dark wood cabinets, marble countertops, white backsplash, marble backsplash, stainless steel appliances, an island and flat-panel cabinets

Modern Kitchen by Rhode Island Kitchen & Bath of Providence, RI
Example of a mid-sized minimalist u-shaped terra-cotta tile kitchen design in Providence with an undermount sink, flat-panel cabinets, dark wood cabinets, quartz countertops, gray backsplash, matchstick tile backsplash and a peninsula
Example of a mid-sized minimalist u-shaped terra-cotta tile kitchen design in Providence with an undermount sink, flat-panel cabinets, dark wood cabinets, quartz countertops, gray backsplash, matchstick tile backsplash and a peninsula
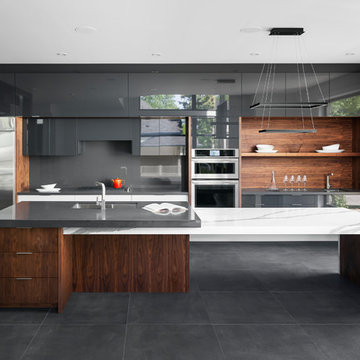
This Modern kitchen features a mix of hand-finished natural walnut and high-gloss flat panels. The two-level island is over 14 feet long, and has a generous seating area.
All photos by Barry MacKenzie.
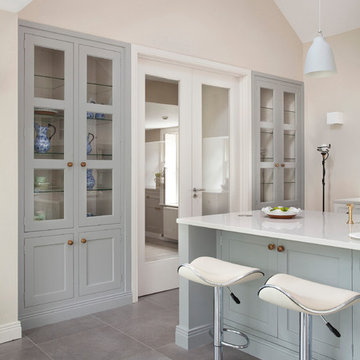
Created for a charming 18th century stone farmhouse overlooking a canal, this Bespoke solid wood kitchen has been handpainted in Farrow & Ball (Aga wall and base units by the windows) with Pavilion Gray (on island and recessed glass-fronted display cabinetry). The design centres around a feature Aga range cooker.
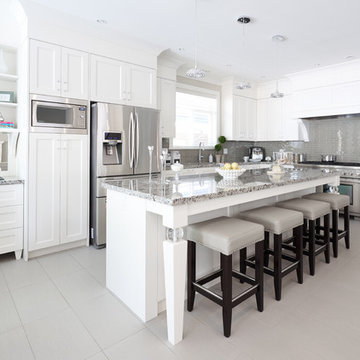
This new build located in North Vancouver, was completed for a couple and their 3 daughters. The goal was to create an inviting space that boasted a transitional feel.
Erich Saide Photography
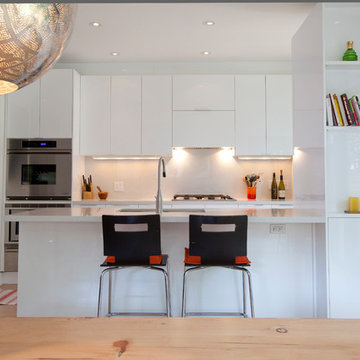
all white Kitchen
Inspiration for a mid-sized modern single-wall light wood floor and beige floor eat-in kitchen remodel in Toronto with stainless steel appliances, a drop-in sink, flat-panel cabinets, white cabinets, solid surface countertops, white backsplash, stone slab backsplash and no island
Inspiration for a mid-sized modern single-wall light wood floor and beige floor eat-in kitchen remodel in Toronto with stainless steel appliances, a drop-in sink, flat-panel cabinets, white cabinets, solid surface countertops, white backsplash, stone slab backsplash and no island
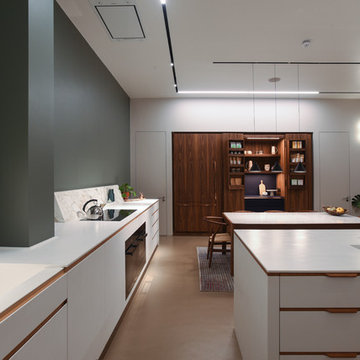
A full-height fitted kitchen elevation in American black walnut, Richlite and solid copper. Featuring a double hidden pantry, single pocket-door pantry, larder cupboard and a built-in Miele Mastercool fridge-freezer.
Photography by Alexandria Hall (A-H Photography Ltd)
Kitchen Ideas
1





