Kitchen Pantry with Solid Surface Countertops Ideas
Refine by:
Budget
Sort by:Popular Today
141 - 160 of 2,119 photos
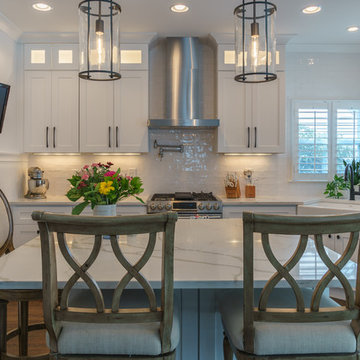
Brent Rivers Photography
Example of a mid-sized cottage u-shaped dark wood floor and brown floor kitchen pantry design in Atlanta with a farmhouse sink, shaker cabinets, white cabinets, solid surface countertops, white backsplash, subway tile backsplash, stainless steel appliances, an island and white countertops
Example of a mid-sized cottage u-shaped dark wood floor and brown floor kitchen pantry design in Atlanta with a farmhouse sink, shaker cabinets, white cabinets, solid surface countertops, white backsplash, subway tile backsplash, stainless steel appliances, an island and white countertops
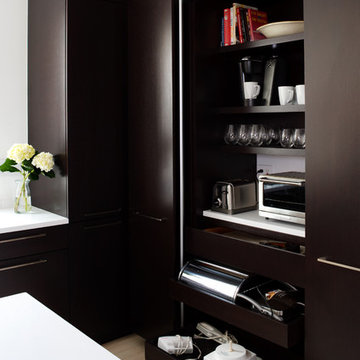
Large trendy l-shaped light wood floor kitchen pantry photo in DC Metro with an undermount sink, flat-panel cabinets, dark wood cabinets, solid surface countertops, stainless steel appliances and an island
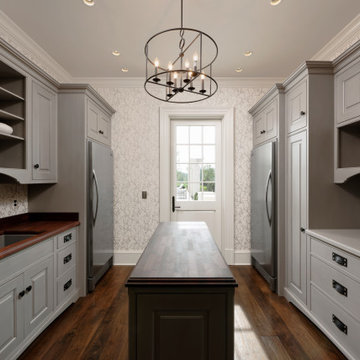
Large transitional galley dark wood floor kitchen pantry photo in DC Metro with an undermount sink, shaker cabinets, gray cabinets, solid surface countertops, multicolored backsplash, ceramic backsplash, stainless steel appliances, an island and gray countertops
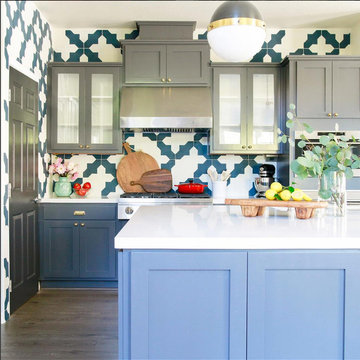
This kitchen by Rebecca Zajac of Design by Numbers, goes bold with the addition of Granada Tile's Badajoz cement tiles used as backsplash and on an adjacent wall
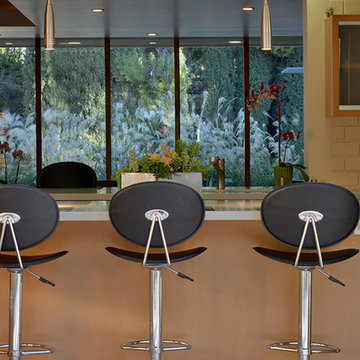
This kitchen looks to the east morning light beyond. Fleetwood sliding doors open up to the rear patio to the west.
Example of a mid-sized minimalist l-shaped medium tone wood floor kitchen pantry design in San Diego with an undermount sink, glass-front cabinets, light wood cabinets, solid surface countertops, white backsplash, stainless steel appliances and an island
Example of a mid-sized minimalist l-shaped medium tone wood floor kitchen pantry design in San Diego with an undermount sink, glass-front cabinets, light wood cabinets, solid surface countertops, white backsplash, stainless steel appliances and an island
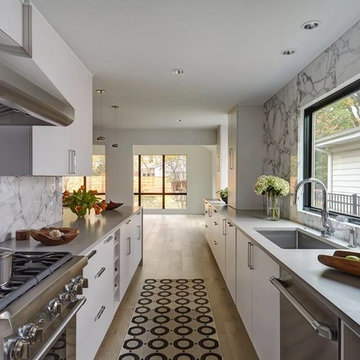
Jennifer Rahaley-DDK Kitchen Design Group
Andrew Kabat-Contractor
Mike Kaskel Photography
Example of a minimalist light wood floor kitchen pantry design in Chicago with an undermount sink, flat-panel cabinets, white cabinets, solid surface countertops, white backsplash, stone slab backsplash and stainless steel appliances
Example of a minimalist light wood floor kitchen pantry design in Chicago with an undermount sink, flat-panel cabinets, white cabinets, solid surface countertops, white backsplash, stone slab backsplash and stainless steel appliances
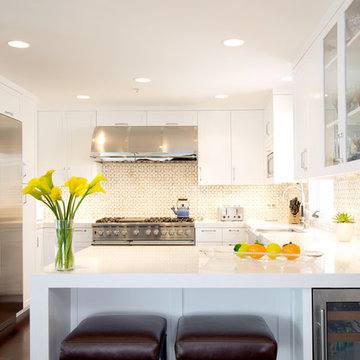
Kitchen pantry - contemporary u-shaped dark wood floor kitchen pantry idea in Los Angeles with a farmhouse sink, recessed-panel cabinets, white cabinets, solid surface countertops, multicolored backsplash, stainless steel appliances and no island
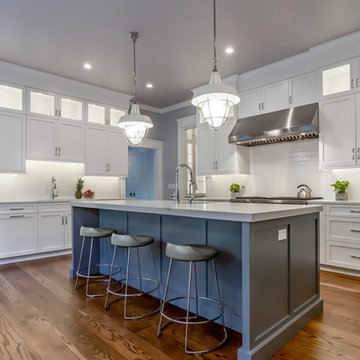
In Collaboration with #annette jaffee interiors, Rae Packard CKD created an amazing kitchen using Ben Moore simply white and wolf gray #Rutt Handcrafted cabinetry; #ceasarstone 5031 counter top; Subzero and Wolf appliances. 108" ceiling height; interior lighting;
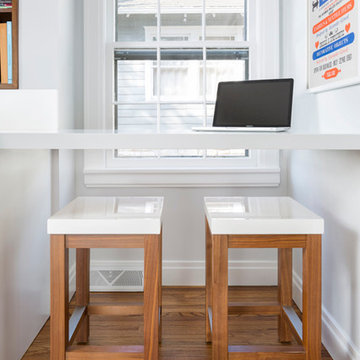
Bob Greenspan
Inspiration for a small modern galley light wood floor kitchen pantry remodel in Kansas City with no island, flat-panel cabinets, medium tone wood cabinets, solid surface countertops, white backsplash, stainless steel appliances and an undermount sink
Inspiration for a small modern galley light wood floor kitchen pantry remodel in Kansas City with no island, flat-panel cabinets, medium tone wood cabinets, solid surface countertops, white backsplash, stainless steel appliances and an undermount sink
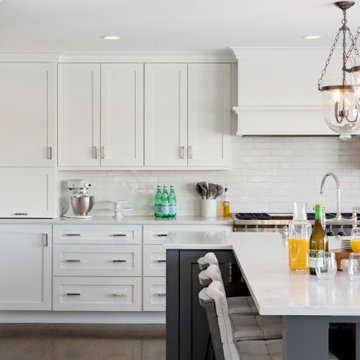
Kitchen pantry - mid-sized transitional u-shaped dark wood floor and brown floor kitchen pantry idea in Minneapolis with a single-bowl sink, shaker cabinets, white cabinets, solid surface countertops, white backsplash, ceramic backsplash, stainless steel appliances, an island and white countertops
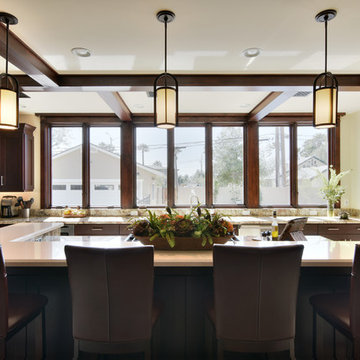
Interior Design: Moxie Design Studio LLC
Architect: Stephanie Espinoza
Construction: Pankow Construction
Kitchen pantry - large craftsman travertine floor kitchen pantry idea in Phoenix with a double-bowl sink, shaker cabinets, dark wood cabinets, solid surface countertops, stainless steel appliances and an island
Kitchen pantry - large craftsman travertine floor kitchen pantry idea in Phoenix with a double-bowl sink, shaker cabinets, dark wood cabinets, solid surface countertops, stainless steel appliances and an island
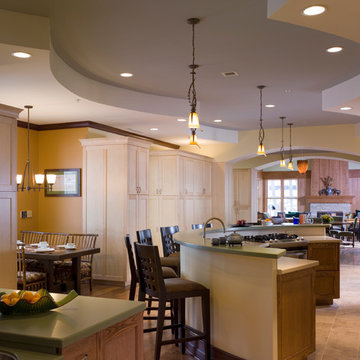
The family kitchen area, has a recessed ceiling that opens to sky blue, The oval shape connotes arms and family being together. The dining room beyond. Doug Snower Photography.
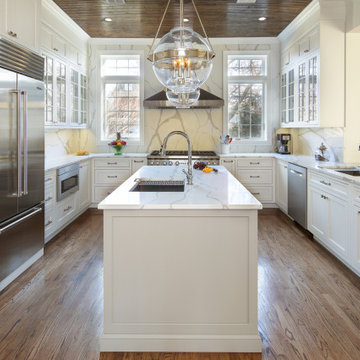
Kitchen pantry - large transitional u-shaped medium tone wood floor, brown floor and wood ceiling kitchen pantry idea in New York with a single-bowl sink, flat-panel cabinets, white cabinets, solid surface countertops, white backsplash, stainless steel appliances, an island and white countertops
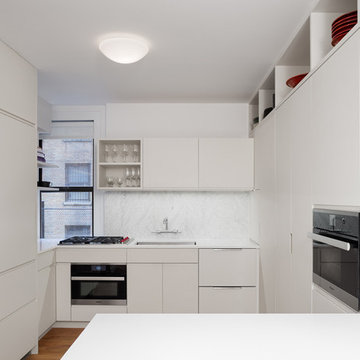
devon banks
Mid-sized minimalist u-shaped light wood floor kitchen pantry photo in New York with an undermount sink, flat-panel cabinets, white cabinets, solid surface countertops, multicolored backsplash, stone slab backsplash, paneled appliances and an island
Mid-sized minimalist u-shaped light wood floor kitchen pantry photo in New York with an undermount sink, flat-panel cabinets, white cabinets, solid surface countertops, multicolored backsplash, stone slab backsplash, paneled appliances and an island
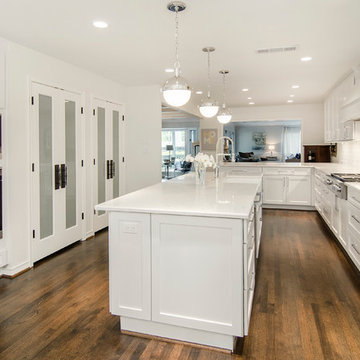
This kitchen was closed-in and outdated. Heavy wood paneling covered most walls and the pantry lacked space. After re-configuring walls to create a more open feel, we expanded the pantry to triple its original size and updated cabinets to create a chic modern space. Design | Build by Hatfield Builders & Remodelers, photography by Versatile Imaging.
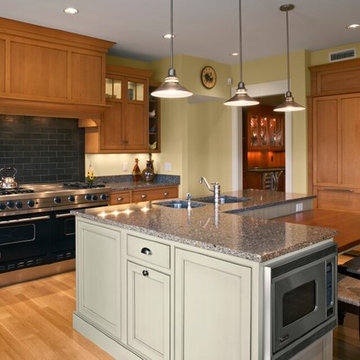
A contemporary, vertical board and batten farmhouse stretching along the CT River. Beautiful, open entry space welcomes visitors and draws your eyes to the spectacular views of the CT River from most rooms on the main level.
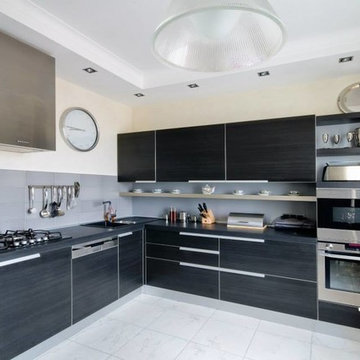
Kitchen pantry - large l-shaped concrete floor kitchen pantry idea in Austin with a double-bowl sink, flat-panel cabinets, black cabinets, solid surface countertops, gray backsplash, ceramic backsplash, stainless steel appliances and no island
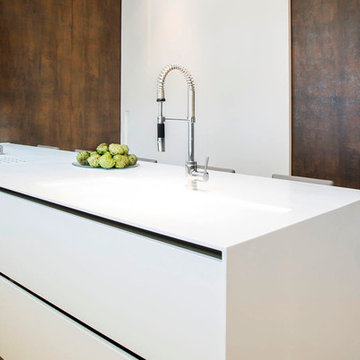
The architect explains: “We wanted a hard wearing surface that would remain intact over time and withstand the wear and tear that typically occurs in the home environment”.
With a highly resistant Satin finish, Iron Copper delivers a surface hardness that is often favoured for commercial use. The application of the matte finish to a residential project, coupled with the scratch resistance and modulus of rupture afforded by Neolith®, offered a hardwearing integrity to the design.
Hygienic, waterproof, easy to clean and 100% natural, Neolith®’s properties provide a versatility that makes the surface equally suitable for application in the kitchen and breakfast room as it is for the living space and beyond; a factor the IV Centenário project took full advantage of.
Rossi continues: “Neolith®'s properties meant we could apply the panels to different rooms throughout the home in full confidence that the surfacing material possessed the qualities best suited to the functionality of that particular environment”.
Iron Copper was also specified for the balcony facades; Neolith®’s resistance to high temperatures and UV rays making it ideal for the scorching Brazilian weather.
Rossi comments: “Due to the open plan nature of the ground floor layout, in which the outdoor area connects with the interior lounge, it was important for the surfacing material to not deteriorate under exposure to the sun and extreme temperatures”.
Furthermore, with the connecting exterior featuring a swimming pool, Neolith®’s near zero water absorption and resistance to chemical cleaning agents meant potential exposure to pool water and chlorine would not affect the integrity of the material.
Lightweight, a 3 mm and 12 mm Neolith® panel weigh only 7 kg/m² and 30 kg/m² respectively. In combination with the different availability of slabs sizes, which include large formats measuring 3200 x 1500 and 3600 x 1200 mm, as well as bespoke options, Neolith® was an extremely attractive proposition for the project.
Rossi expands: “Being able to cover large areas with fewer panels, combined with Neolith®’s lightweight properties, provides installation advantages from a labour, time and cost perspective”.
“In addition to putting the customer’s wishes in the design concept of the vanguard, Ricardo Rossi Architecture and Interiors is also concerned with sustainability and whenever possible will specify eco-friendly materials.”
For the IV Centenário project, TheSize’s production processes and Neolith®’s sustainable, ecological and 100% recyclable nature offered a product in keeping with this approach.
NEOLITH: Design, Durability, Versatility, Sustainability
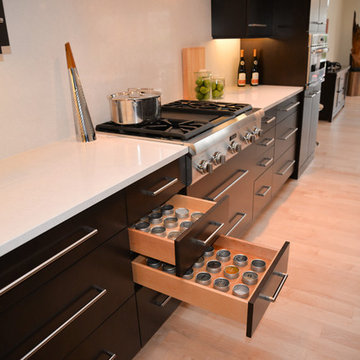
Photographer: Theodora Walschots
Large trendy l-shaped light wood floor kitchen pantry photo in Grand Rapids with a double-bowl sink, flat-panel cabinets, dark wood cabinets, solid surface countertops, white backsplash, stone slab backsplash, stainless steel appliances and an island
Large trendy l-shaped light wood floor kitchen pantry photo in Grand Rapids with a double-bowl sink, flat-panel cabinets, dark wood cabinets, solid surface countertops, white backsplash, stone slab backsplash, stainless steel appliances and an island
Kitchen Pantry with Solid Surface Countertops Ideas
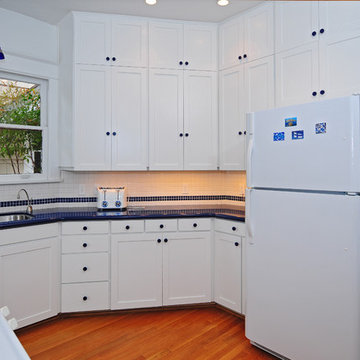
Mid-sized transitional u-shaped medium tone wood floor kitchen pantry photo in Seattle with a double-bowl sink, shaker cabinets, white cabinets, solid surface countertops, blue backsplash, ceramic backsplash, white appliances and no island
8





