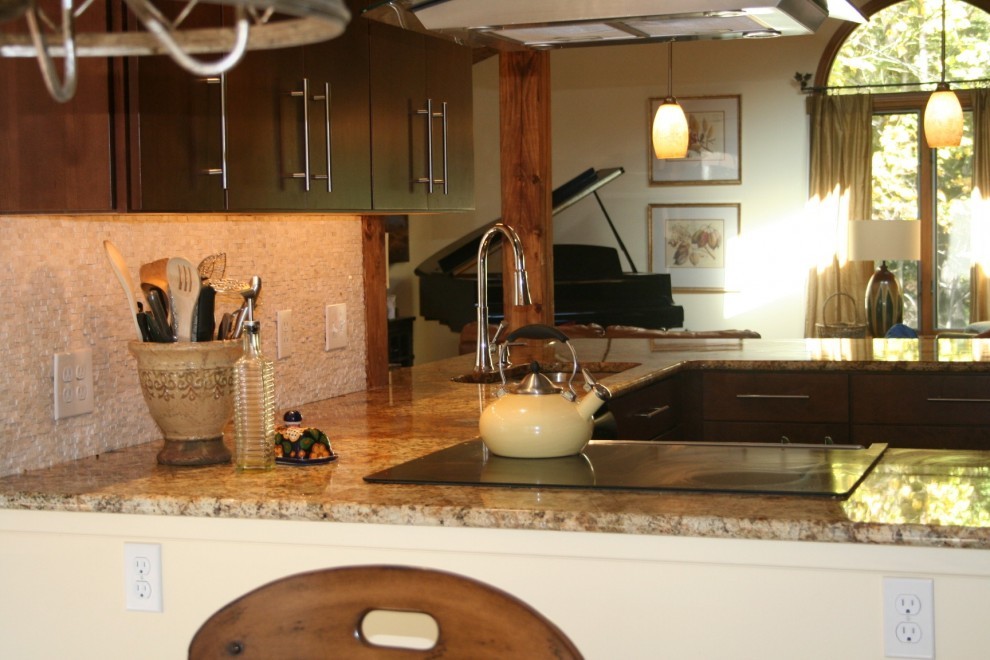
Kitchen Remodel - open concept with wood beams
Eclectic Kitchen, Boston
This kitchen was integrated into an existing home with a pine cathedral ceiling in the adjoining family room. The walls into the family room and dining space were removed and the structure was supported with exposed wood beams. A complete gut of the existing kitchen enabled a new, extremely workable layout. This photo is of the u shape working area. The alternate view is of a complete wall of pantry closets and microwave and refrigerator space. This is also an eat in kitchen with tons of room, large window and slider onto the deck.







20. Soft light filtered through tree branches creates a relaxing atmosphere in Lenora Brandoli's Wilbraham,...