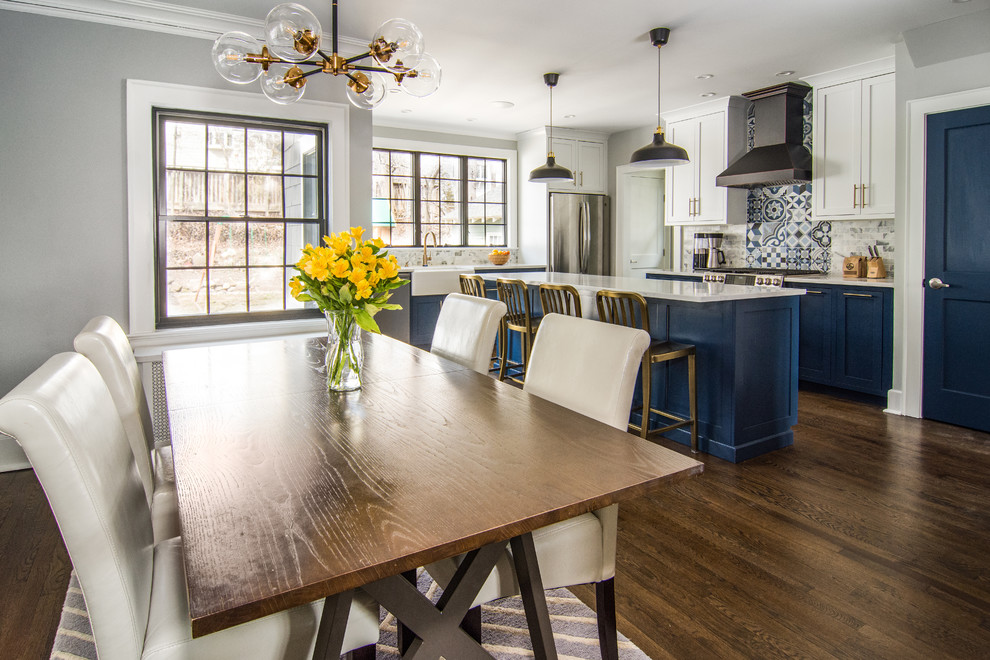
Kitchen Remodel
Transitional Kitchen, Newark
The remodeled kitchen features marble backsplash, and plenty of light, open access to dining room, and immediate access to pantry and broom closet. AMA Construction, Laura Molina kitchen design, In House Photography.
Other Photos in Chic Kitchen/Mudroom/Powder Room Remodel






