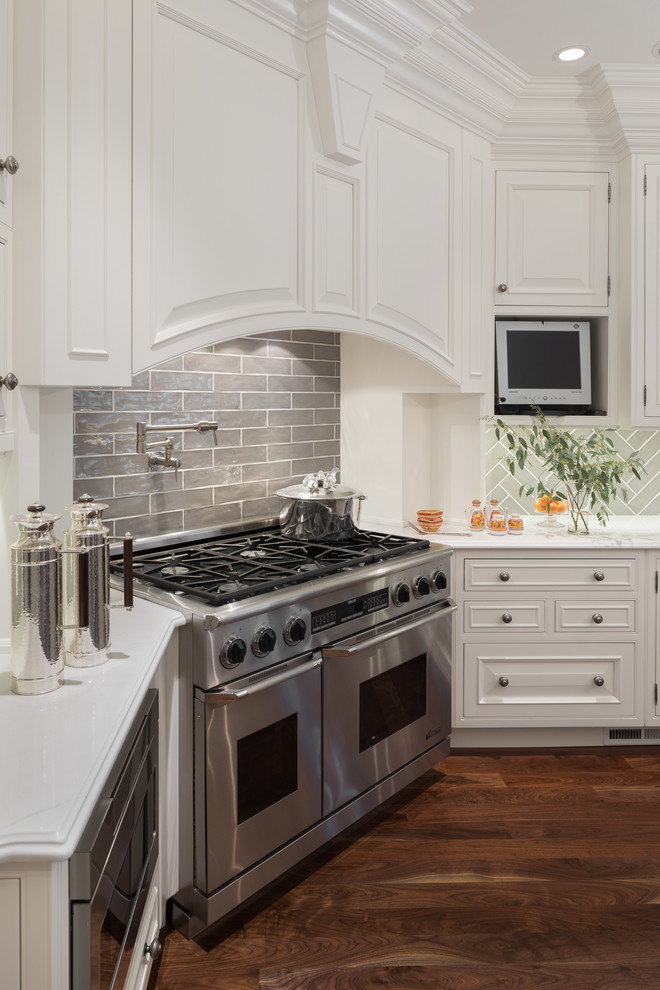
KITCHEN
Transitional Kitchen, Newark
The double range is angled to provide maximum cabinet storage by eliminating deep corners. The custom hood coordinates with the cabinetry and creates an impressive focal point. Gray horizontal subway tile behind the range offers a new direction from the herringbone counter backsplash, setting it apart. A pot filler and drawer microwave offer convenience and ease of use. Walnut floor planks provide color variations and create a more casual look. The TV can be viewed from island while dining or preparing meals.
Photography: Lauren Hagerstrom
Other Photos in OCEANFRONT ELEGANCE-LUXURY REDEFINED







Backsplash