Kitchen with a Peninsula Ideas
Refine by:
Budget
Sort by:Popular Today
1 - 20 of 2,430 photos
Item 1 of 4
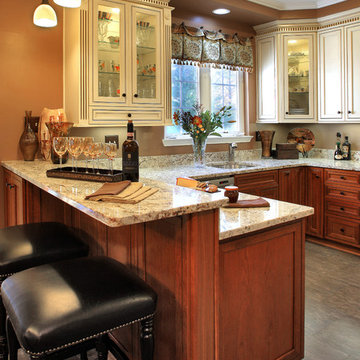
Kenneth M. Wyner Photography, Inc.
Mid-sized elegant u-shaped linoleum floor and beige floor eat-in kitchen photo in Baltimore with a single-bowl sink, white cabinets, granite countertops, stainless steel appliances, a peninsula and recessed-panel cabinets
Mid-sized elegant u-shaped linoleum floor and beige floor eat-in kitchen photo in Baltimore with a single-bowl sink, white cabinets, granite countertops, stainless steel appliances, a peninsula and recessed-panel cabinets

Rustic Canyon Kitchen. Photo by Douglas Hill
Mountain style u-shaped terra-cotta tile and orange floor kitchen photo in Los Angeles with a farmhouse sink, shaker cabinets, green cabinets, stainless steel countertops, stainless steel appliances and a peninsula
Mountain style u-shaped terra-cotta tile and orange floor kitchen photo in Los Angeles with a farmhouse sink, shaker cabinets, green cabinets, stainless steel countertops, stainless steel appliances and a peninsula

Designer: Terri Sears
Photography: Melissa M. Mills
Example of a mid-sized 1950s u-shaped light wood floor and brown floor eat-in kitchen design in Nashville with an undermount sink, flat-panel cabinets, medium tone wood cabinets, quartz countertops, beige backsplash, mosaic tile backsplash, stainless steel appliances, a peninsula and beige countertops
Example of a mid-sized 1950s u-shaped light wood floor and brown floor eat-in kitchen design in Nashville with an undermount sink, flat-panel cabinets, medium tone wood cabinets, quartz countertops, beige backsplash, mosaic tile backsplash, stainless steel appliances, a peninsula and beige countertops
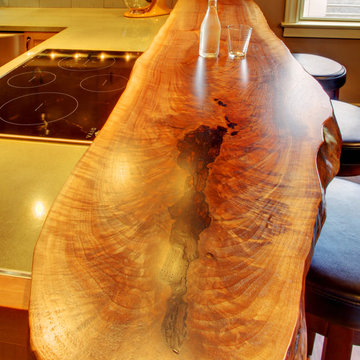
Eat-in kitchen - mid-sized transitional u-shaped dark wood floor eat-in kitchen idea in Seattle with an undermount sink, shaker cabinets, medium tone wood cabinets, concrete countertops, green backsplash, ceramic backsplash, stainless steel appliances and a peninsula

In 1949, one of mid-century modern’s most famous NW architects, Paul Hayden Kirk, built this early “glass house” in Hawthorne Hills. Rather than flattening the rolling hills of the Northwest to accommodate his structures, Kirk sought to make the least impact possible on the building site by making use of it natural landscape. When we started this project, our goal was to pay attention to the original architecture--as well as designing the home around the client’s eclectic art collection and African artifacts. The home was completely gutted, since most of the home is glass, hardly any exterior walls remained. We kept the basic footprint of the home the same—opening the space between the kitchen and living room. The horizontal grain matched walnut cabinets creates a natural continuous movement. The sleek lines of the Fleetwood windows surrounding the home allow for the landscape and interior to seamlessly intertwine. In our effort to preserve as much of the design as possible, the original fireplace remains in the home and we made sure to work with the natural lines originally designed by Kirk.

This kitchen proves small East sac bungalows can have high function and all the storage of a larger kitchen. A large peninsula overlooks the dining and living room for an open concept. A lower countertop areas gives prep surface for baking and use of small appliances. Geometric hexite tiles by fireclay are finished with pale blue grout, which complements the upper cabinets. The same hexite pattern was recreated by a local artist on the refrigerator panes. A textured striped linen fabric by Ralph Lauren was selected for the interior clerestory windows of the wall cabinets.
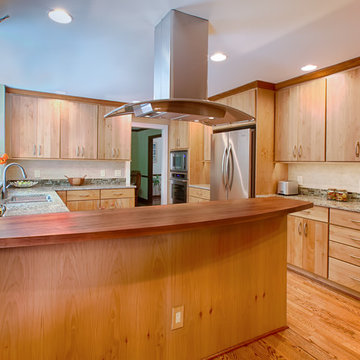
Lili Engelhardt Photography
Mid-sized transitional u-shaped medium tone wood floor eat-in kitchen photo in Raleigh with a double-bowl sink, flat-panel cabinets, light wood cabinets, granite countertops, green backsplash, glass tile backsplash, stainless steel appliances and a peninsula
Mid-sized transitional u-shaped medium tone wood floor eat-in kitchen photo in Raleigh with a double-bowl sink, flat-panel cabinets, light wood cabinets, granite countertops, green backsplash, glass tile backsplash, stainless steel appliances and a peninsula
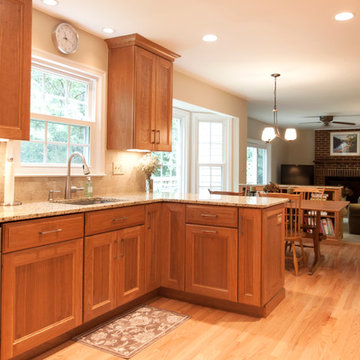
Kelly Keul Duer
Inspiration for a timeless kitchen remodel in DC Metro with raised-panel cabinets, light wood cabinets, granite countertops, beige backsplash, ceramic backsplash, stainless steel appliances and a peninsula
Inspiration for a timeless kitchen remodel in DC Metro with raised-panel cabinets, light wood cabinets, granite countertops, beige backsplash, ceramic backsplash, stainless steel appliances and a peninsula
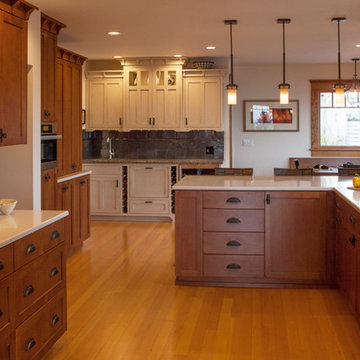
Dane Gregory Meyer
Large arts and crafts l-shaped light wood floor eat-in kitchen photo in Seattle with an undermount sink, shaker cabinets, medium tone wood cabinets, quartz countertops, beige backsplash, ceramic backsplash, stainless steel appliances and a peninsula
Large arts and crafts l-shaped light wood floor eat-in kitchen photo in Seattle with an undermount sink, shaker cabinets, medium tone wood cabinets, quartz countertops, beige backsplash, ceramic backsplash, stainless steel appliances and a peninsula
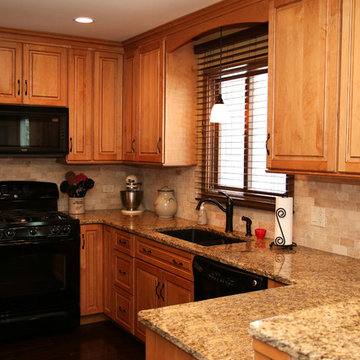
Shot Time Productions
Example of a small transitional u-shaped laminate floor open concept kitchen design in Chicago with an undermount sink, raised-panel cabinets, medium tone wood cabinets, granite countertops, beige backsplash, subway tile backsplash, black appliances and a peninsula
Example of a small transitional u-shaped laminate floor open concept kitchen design in Chicago with an undermount sink, raised-panel cabinets, medium tone wood cabinets, granite countertops, beige backsplash, subway tile backsplash, black appliances and a peninsula
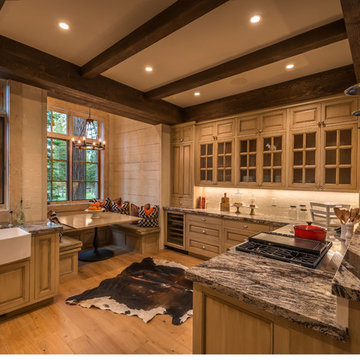
Vance Fox Photography
Inspiration for a mid-sized rustic l-shaped light wood floor eat-in kitchen remodel in Sacramento with a farmhouse sink, raised-panel cabinets, light wood cabinets, granite countertops, white backsplash, stone tile backsplash, stainless steel appliances and a peninsula
Inspiration for a mid-sized rustic l-shaped light wood floor eat-in kitchen remodel in Sacramento with a farmhouse sink, raised-panel cabinets, light wood cabinets, granite countertops, white backsplash, stone tile backsplash, stainless steel appliances and a peninsula
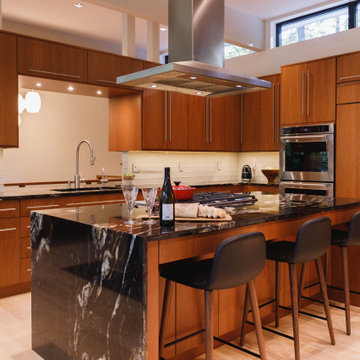
Large trendy u-shaped light wood floor and beige floor kitchen photo in Baltimore with an undermount sink, flat-panel cabinets, medium tone wood cabinets, beige backsplash, glass tile backsplash, stainless steel appliances, a peninsula and black countertops
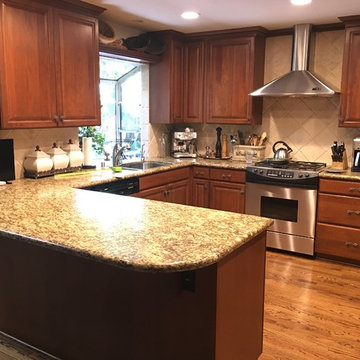
Example of a mid-sized classic u-shaped medium tone wood floor and brown floor eat-in kitchen design in San Francisco with an undermount sink, raised-panel cabinets, dark wood cabinets, granite countertops, beige backsplash, ceramic backsplash, stainless steel appliances and a peninsula

Mission, Craftsman, Arts and Crafts style kitchen. Quarter sawn White Oak with a traditional cherry stain. The simple lines and beautiful yet not overpowering grain of the wood, make this country kitchen truly timeless.

White and Wood 'Budget Kitchen Makeover'
Mid-sized farmhouse u-shaped laminate floor and brown floor eat-in kitchen photo in Other with a farmhouse sink, raised-panel cabinets, medium tone wood cabinets, solid surface countertops, white backsplash, subway tile backsplash, stainless steel appliances, a peninsula and white countertops
Mid-sized farmhouse u-shaped laminate floor and brown floor eat-in kitchen photo in Other with a farmhouse sink, raised-panel cabinets, medium tone wood cabinets, solid surface countertops, white backsplash, subway tile backsplash, stainless steel appliances, a peninsula and white countertops
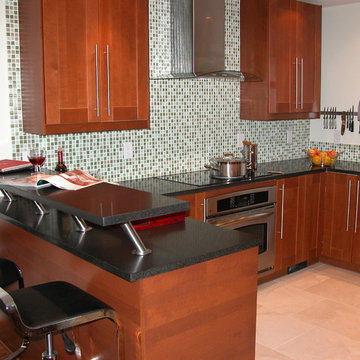
Dawn Dyer, Dyer Studio
Example of a mid-sized trendy u-shaped ceramic tile open concept kitchen design in Nashville with an undermount sink, shaker cabinets, medium tone wood cabinets, granite countertops, gray backsplash, ceramic backsplash, stainless steel appliances and a peninsula
Example of a mid-sized trendy u-shaped ceramic tile open concept kitchen design in Nashville with an undermount sink, shaker cabinets, medium tone wood cabinets, granite countertops, gray backsplash, ceramic backsplash, stainless steel appliances and a peninsula
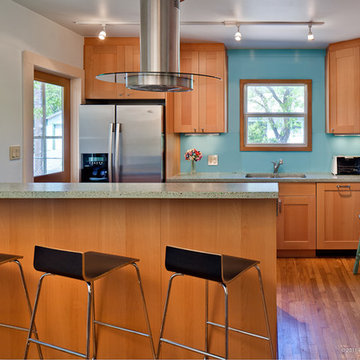
Atelier Wong Photgraphy
Trendy l-shaped medium tone wood floor eat-in kitchen photo in Austin with an undermount sink, shaker cabinets, light wood cabinets, quartz countertops, stainless steel appliances and a peninsula
Trendy l-shaped medium tone wood floor eat-in kitchen photo in Austin with an undermount sink, shaker cabinets, light wood cabinets, quartz countertops, stainless steel appliances and a peninsula
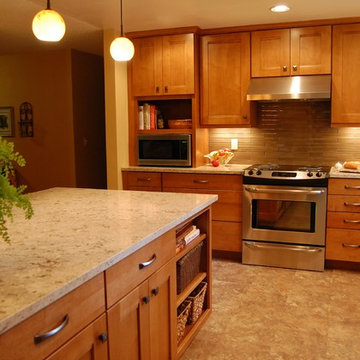
Open concept kitchen - small transitional l-shaped open concept kitchen idea in Portland with an undermount sink, shaker cabinets, medium tone wood cabinets, quartz countertops, brown backsplash, glass tile backsplash, stainless steel appliances and a peninsula
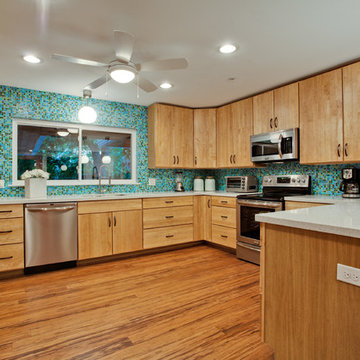
Example of a large 1960s u-shaped bamboo floor kitchen design in Dallas with an undermount sink, flat-panel cabinets, light wood cabinets, quartz countertops, multicolored backsplash, mosaic tile backsplash, stainless steel appliances and a peninsula
Kitchen with a Peninsula Ideas
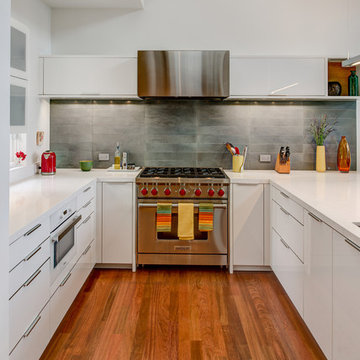
In the kitchen, professional Wolf, Sub-Zero, and Miele appliances are set into modern Leicht Cabinets. Custom cabinets line another wall, hiding the Thermador Refrigerator, and Perlick Wine Refrigerator with beautiful custom made wood front panels to match new cabinet doors and drawers. Refinished Brazilian Cherry hardwood floors
1





