Kitchen with a Single-Bowl Sink and Brown Countertops Ideas
Refine by:
Budget
Sort by:Popular Today
141 - 160 of 2,537 photos
Item 1 of 3
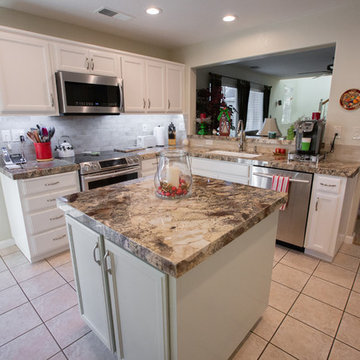
kitchenCRATE Hearthsong Drive | Countertop: Bedrosians Granite Netuno Bordeaux | Backsplash: Bedrosians Porcelain Tile in Sand | Sink: Kohler Cape Dory in White | Faucet: Kohler Bellera in Vibrant Stainless
Cabinet Paint: Kelly-Moore Acoustic White | Cabinet Island Paint: Kelly-Moore Nature Spirits | For more visit: https://kbcrate.com/kitchencrate-hearthsong-drive-in-riverbank-ca-is-complete/
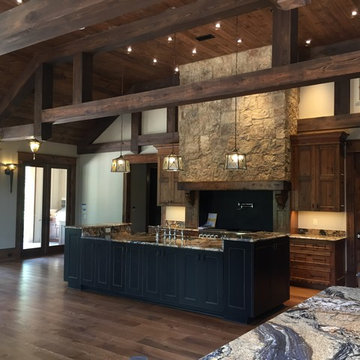
Inspiration for a large mediterranean u-shaped medium tone wood floor and brown floor open concept kitchen remodel in Other with a single-bowl sink, beaded inset cabinets, dark wood cabinets, granite countertops, black backsplash, stainless steel appliances, an island and brown countertops
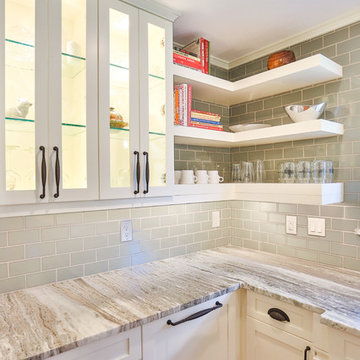
This homeowner wanted to increase the size of her kitchen and make it a family center during gatherings. The old dining room was brought into the kitchen, doubling the size and dining room moved to the old formal living area. Shaker Cabinets in a pale yellow were installed and the island was done with bead board highlighted to accent the exterior. A baking center on the right side was built lower to accommodate the owner who is an active bread maker. That counter was installed with Carrara Marble top. Glass subway tile was installed as the backsplash. The Island counter top is book matched walnut from Devos Woodworking in Dripping Springs Tx. It is an absolute show stopper when you enter the kitchen. Pendant lighting is a multipe light with the appearance of old insulators which the owner has collected over the years. Open Shelving, glass fronted cabinets and specialized drawers for trash, dishes and knives make this kitchen the owners wish list complete.
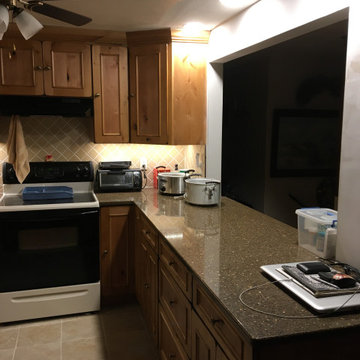
Removal of existing load bearing wall and exterior door to create open concept. Wolf custom hickory cabinets with soft close doors and drawers. Quartz counter tops. 4” x 4” ceramic tile back splash on a diagonal pattern. 12” x 12” ceramic floor tile. LED under cabinet strip lighting.
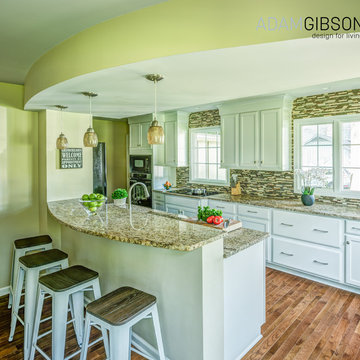
This couple with nine grandchildren needed room to expand. Removing the wall between the kitchen and dining room was a no-brainer. Adding the curved counter created warmth and allowed those seated to converse with those other than the one seated directly next to them. The curved soffit above continues the curve beyond the camera.
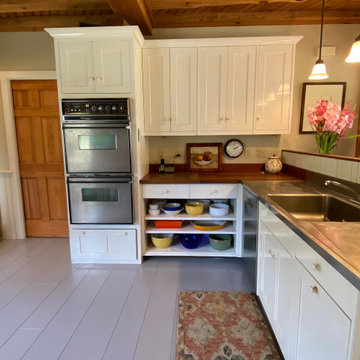
heavy editing and selective staging of the client's existing homewares shows off this expansive kitchen
Eat-in kitchen - large traditional painted wood floor, gray floor and exposed beam eat-in kitchen idea in Boston with a single-bowl sink, shaker cabinets, yellow cabinets, wood countertops, stainless steel appliances, no island and brown countertops
Eat-in kitchen - large traditional painted wood floor, gray floor and exposed beam eat-in kitchen idea in Boston with a single-bowl sink, shaker cabinets, yellow cabinets, wood countertops, stainless steel appliances, no island and brown countertops
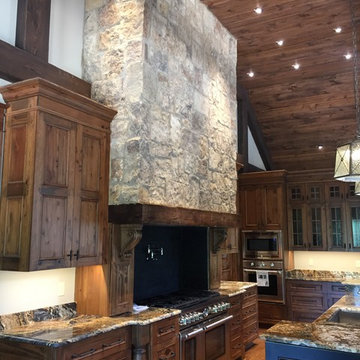
Open concept kitchen - large mediterranean u-shaped medium tone wood floor and brown floor open concept kitchen idea in Other with a single-bowl sink, beaded inset cabinets, dark wood cabinets, granite countertops, black backsplash, stainless steel appliances, an island and brown countertops
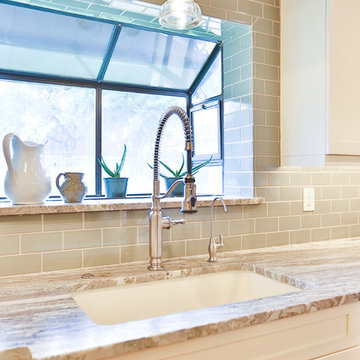
This homeowner wanted to increase the size of her kitchen and make it a family center during gatherings. The old dining room was brought into the kitchen, doubling the size and dining room moved to the old formal living area. Shaker Cabinets in a pale yellow were installed and the island was done with bead board highlighted to accent the exterior. A baking center on the right side was built lower to accommodate the owner who is an active bread maker. That counter was installed with Carrara Marble top. Glass subway tile was installed as the backsplash. The Island counter top is book matched walnut from Devos Woodworking in Dripping Springs Tx. It is an absolute show stopper when you enter the kitchen. Pendant lighting is a multipe light with the appearance of old insulators which the owner has collected over the years. Open Shelving, glass fronted cabinets and specialized drawers for trash, dishes and knives make this kitchen the owners wish list complete.
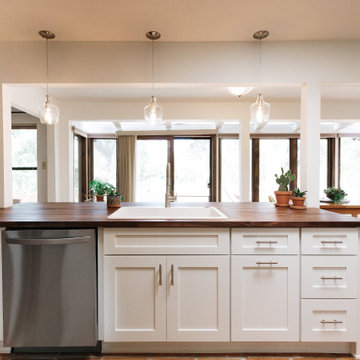
Create a space with bold contemporary colors that also hint to our Mexican heritage.
Inspiration for a mid-sized southwestern u-shaped terra-cotta tile and orange floor eat-in kitchen remodel in Albuquerque with a single-bowl sink, white cabinets, wood countertops, stainless steel appliances, an island and brown countertops
Inspiration for a mid-sized southwestern u-shaped terra-cotta tile and orange floor eat-in kitchen remodel in Albuquerque with a single-bowl sink, white cabinets, wood countertops, stainless steel appliances, an island and brown countertops
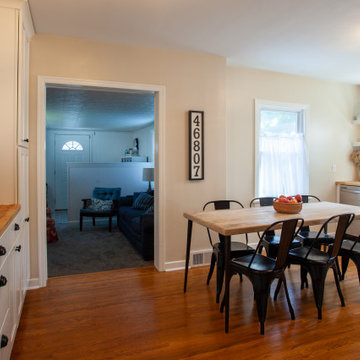
We removed a wall between a cramped kitchen and small dining space to create a flowing open eat in kitchen.
Eat-in kitchen - mid-sized contemporary single-wall medium tone wood floor and brown floor eat-in kitchen idea in Other with a single-bowl sink, shaker cabinets, white cabinets, wood countertops, white backsplash, subway tile backsplash, stainless steel appliances and brown countertops
Eat-in kitchen - mid-sized contemporary single-wall medium tone wood floor and brown floor eat-in kitchen idea in Other with a single-bowl sink, shaker cabinets, white cabinets, wood countertops, white backsplash, subway tile backsplash, stainless steel appliances and brown countertops
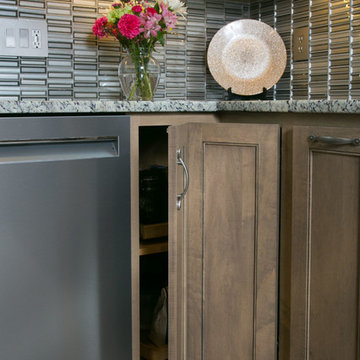
This cabinet refacing project has all the hallmarks of a Transitional style. It can also mimics a farmhouse style with rustic flavor. Madison style doors in Portobello stain and granite countertops. The stacked glass backsplash gives the design dimension and style!
David Glasofer
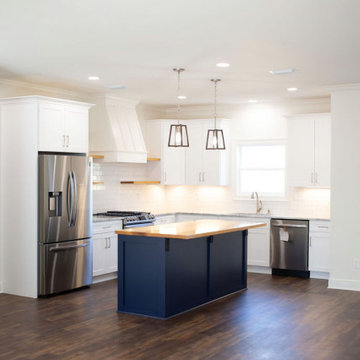
Mid-sized arts and crafts l-shaped vinyl floor and brown floor eat-in kitchen photo in Other with a single-bowl sink, shaker cabinets, blue cabinets, wood countertops, white backsplash, subway tile backsplash, stainless steel appliances, an island and brown countertops
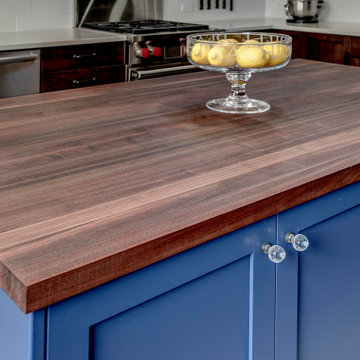
Our homeowners desired a space where friends and family could gather and create fabulous meals together.
The kitchen was completely moved around to the other side of the room, creating more flow and function of the space.
And what was once a pass thru window is now an opening doorway into the dining room.
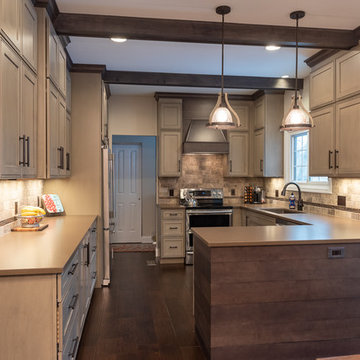
Inspiration for a mid-sized rustic l-shaped dark wood floor and brown floor eat-in kitchen remodel in Indianapolis with a single-bowl sink, recessed-panel cabinets, brown cabinets, quartzite countertops, metallic backsplash, ceramic backsplash, stainless steel appliances, a peninsula and brown countertops
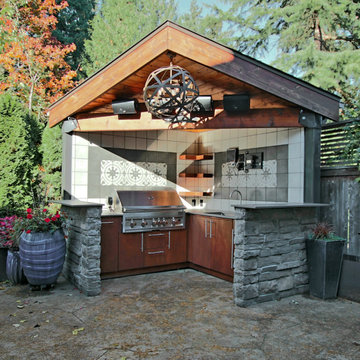
Open concept kitchen - small l-shaped concrete floor open concept kitchen idea in Seattle with a single-bowl sink, flat-panel cabinets, dark wood cabinets, multicolored backsplash, ceramic backsplash, stainless steel appliances and brown countertops
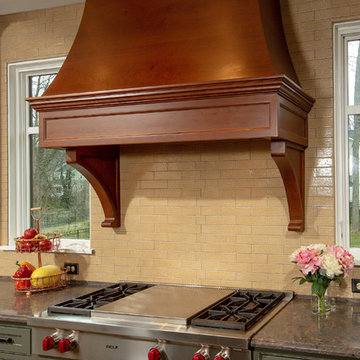
The Wolf Range features two burners and a french top that is continually warm. The custom made hood and liner is elegant and mirrors the chimney of the Family Room fireplace.
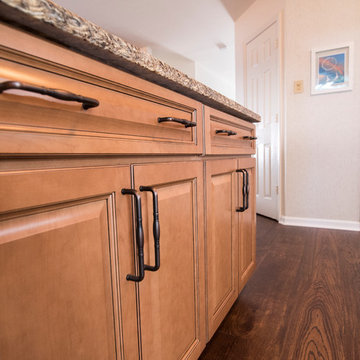
The natural maple wood cabinetry is accentuated with Toffee Stain and Ebony Glaze which is complemented by the beautiful oil bronzed hardware. The arc island offers a perfect seating area to enjoy this traditional American style kitchen.
Cabinetry: Echelon, Maple- Toffee Ebony Glazed
Hardware: Jeffrey Alexander, Durham- Oil Rubbed Bronze
Countertop: Cambria, Canterbury
Sink: Allora, Single bowl
Backsplash: American Olean, Oxford Tan
Cabinet Accessories: Deluxe roll-outs, Corner Super Susan
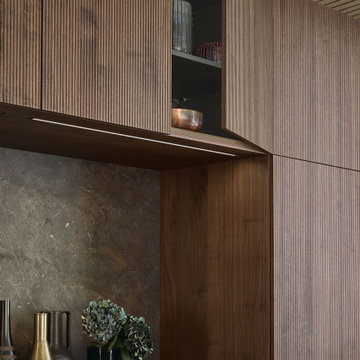
With impressive size and in combination
with high-quality materials, such as
exquisite real wood and dark ceramics,
this planning scenario sets new standards.
The complete cladding of the handle-less
kitchen run and the adjoining units with the
new BOSSA program in walnut is an
an architectural statement that makes no compromises
in terms of function or aesthetics.
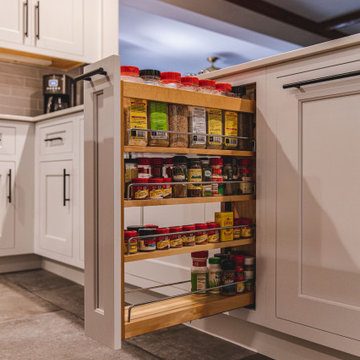
Farmhouse kitchen walnut and white inset cabinets
Inspiration for a large farmhouse l-shaped cement tile floor and gray floor eat-in kitchen remodel in DC Metro with a single-bowl sink, shaker cabinets, distressed cabinets, quartz countertops, gray backsplash, ceramic backsplash, stainless steel appliances, an island and brown countertops
Inspiration for a large farmhouse l-shaped cement tile floor and gray floor eat-in kitchen remodel in DC Metro with a single-bowl sink, shaker cabinets, distressed cabinets, quartz countertops, gray backsplash, ceramic backsplash, stainless steel appliances, an island and brown countertops
Kitchen with a Single-Bowl Sink and Brown Countertops Ideas
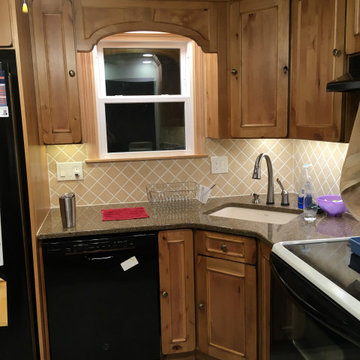
Removal of existing load bearing wall and exterior door.
Eat-in kitchen - small craftsman u-shaped porcelain tile eat-in kitchen idea in Boston with a single-bowl sink, beaded inset cabinets, medium tone wood cabinets, quartzite countertops, beige backsplash, ceramic backsplash, colored appliances and brown countertops
Eat-in kitchen - small craftsman u-shaped porcelain tile eat-in kitchen idea in Boston with a single-bowl sink, beaded inset cabinets, medium tone wood cabinets, quartzite countertops, beige backsplash, ceramic backsplash, colored appliances and brown countertops
8





