Kitchen with a Single-Bowl Sink and Tile Countertops Ideas
Refine by:
Budget
Sort by:Popular Today
161 - 180 of 385 photos
Item 1 of 3
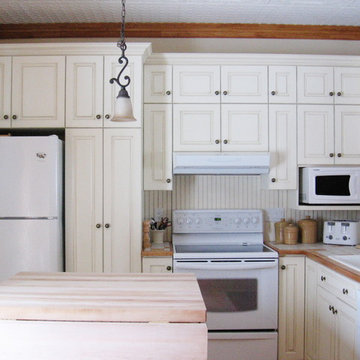
Kitchen - country porcelain tile kitchen idea in Montreal with a single-bowl sink, distressed cabinets, tile countertops, white backsplash, white appliances and an island
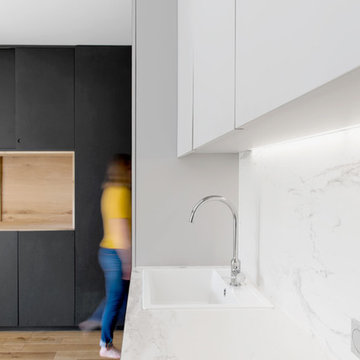
Aurélien Aumond
Small trendy single-wall light wood floor open concept kitchen photo in Lyon with a single-bowl sink, beaded inset cabinets, gray cabinets, tile countertops and white backsplash
Small trendy single-wall light wood floor open concept kitchen photo in Lyon with a single-bowl sink, beaded inset cabinets, gray cabinets, tile countertops and white backsplash
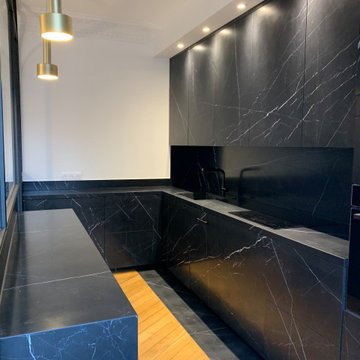
Cuisine de luxe avec revêtements en céramiques, effet marbre noir.
Inspiration for a large contemporary l-shaped ceramic tile and black floor open concept kitchen remodel in Paris with a single-bowl sink, beaded inset cabinets, black cabinets, tile countertops, black backsplash, ceramic backsplash, black appliances, no island and black countertops
Inspiration for a large contemporary l-shaped ceramic tile and black floor open concept kitchen remodel in Paris with a single-bowl sink, beaded inset cabinets, black cabinets, tile countertops, black backsplash, ceramic backsplash, black appliances, no island and black countertops
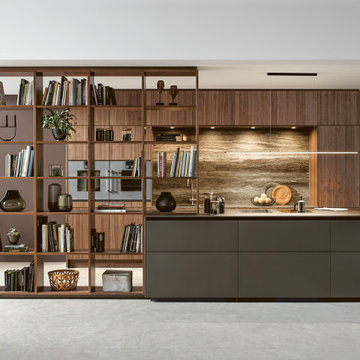
Eat-in kitchen - huge modern single-wall light wood floor and gray floor eat-in kitchen idea in Other with a single-bowl sink, flat-panel cabinets, dark wood cabinets, tile countertops, brown backsplash, wood backsplash, stainless steel appliances, an island and black countertops
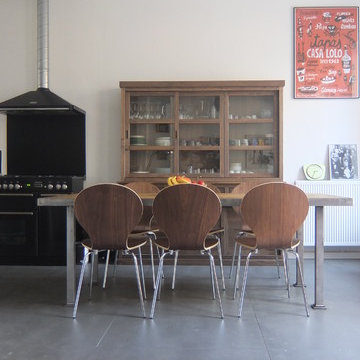
christophe Alzieu
Nous avons décloisonné le rez de chaussé de la maison, abattu les faux plafond et découvert ces magnifiques voutes qui donnent beaucoup de cachet et de hauteur à l ensemble Nous avons choisis de badigeonner les murs et les voutes en blanc effet chaulé pour aérer l ensemble et mettre les très grandes dalles de sol en valeur ainsi que le piano de cuisson.
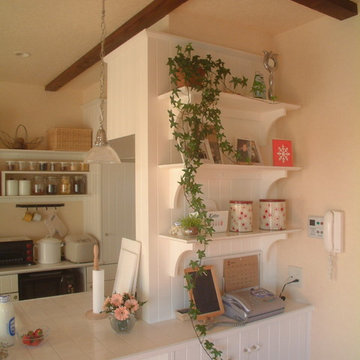
半島型のキッチンだが、コンロお正面には仕切りを設けた。
その裏側(リビング側)は飾り棚に
Example of a small cottage chic plywood floor open concept kitchen design in Nagoya with a single-bowl sink, tile countertops, white backsplash and a peninsula
Example of a small cottage chic plywood floor open concept kitchen design in Nagoya with a single-bowl sink, tile countertops, white backsplash and a peninsula
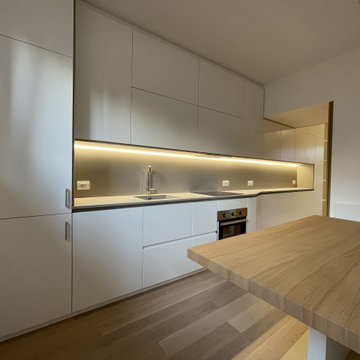
Open concept kitchen - mid-sized modern single-wall medium tone wood floor and brown floor open concept kitchen idea in Milan with a single-bowl sink, flat-panel cabinets, white cabinets, tile countertops, gray backsplash, black appliances, no island and gray countertops
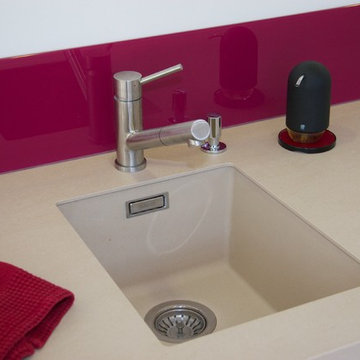
Mid-sized trendy galley eat-in kitchen photo in Nantes with a single-bowl sink, beaded inset cabinets, white cabinets, tile countertops, glass sheet backsplash, stainless steel appliances and no island
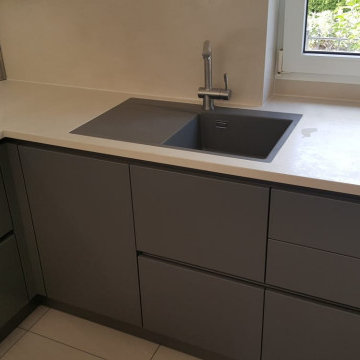
Durch das Entfernen einer Trennwand entstand ein offener Wohn-, Eß- und Kochbereich. Der Stil der minimalistisch gestalteten, grifflosen Küche, wurde durch die ebenfalls grifflosen Einbaugeräte konsequent weitergeführt. Der edle, lavagraue Mattlack der Fronten ist dank "TouchFree"-Oberflächen pflegeleicht und die raumhohe Planung gibt dem Raum zusätzliche Ruhe. Die schlichten, aber extrem robusten Keranikarbeitsplatten und Nischenrückwände sind hell gehalten und dank der flächenbündig integrierten Bora-Muldenlüftung und der ebenso integrierten Keramikspüle unerreicht pflegeleicht. Abgerundet wird das Ambiente durch die verdeckte, umlaufende Deckenbeleuchtung und das beleuchtete Regal im Raumteiler, was eine moderne Wohnlichkeit zum Wohnbereich hin einbringt. Vielen Dank an Familie A. dass wir dieses tolle Projekt realisieren durften!
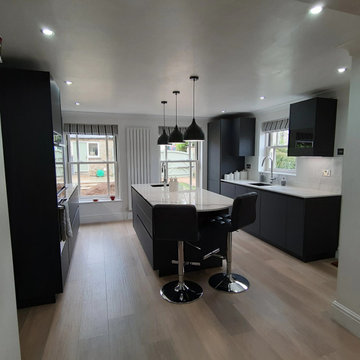
Matt grey units with a high gloss sintered stone worktop
Mid-sized trendy galley eat-in kitchen photo in Buckinghamshire with a single-bowl sink, flat-panel cabinets, gray cabinets, tile countertops, white backsplash, porcelain backsplash, stainless steel appliances, an island and white countertops
Mid-sized trendy galley eat-in kitchen photo in Buckinghamshire with a single-bowl sink, flat-panel cabinets, gray cabinets, tile countertops, white backsplash, porcelain backsplash, stainless steel appliances, an island and white countertops
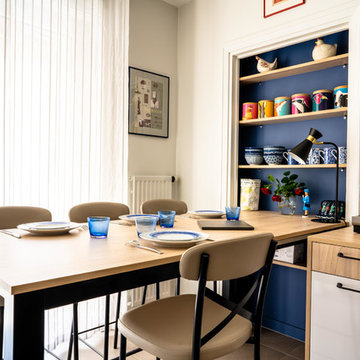
Inspiration for a mid-sized transitional ceramic tile and brown floor enclosed kitchen remodel in Lyon with a single-bowl sink, beaded inset cabinets, tile countertops, brown backsplash, ceramic backsplash, a peninsula and brown countertops
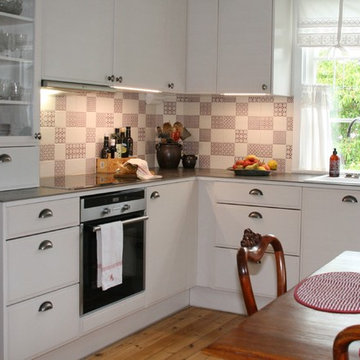
Richard Moberg
Mid-sized farmhouse l-shaped medium tone wood floor and brown floor eat-in kitchen photo in Stockholm with a single-bowl sink, flat-panel cabinets, white cabinets, tile countertops, multicolored backsplash, ceramic backsplash, stainless steel appliances, no island and gray countertops
Mid-sized farmhouse l-shaped medium tone wood floor and brown floor eat-in kitchen photo in Stockholm with a single-bowl sink, flat-panel cabinets, white cabinets, tile countertops, multicolored backsplash, ceramic backsplash, stainless steel appliances, no island and gray countertops
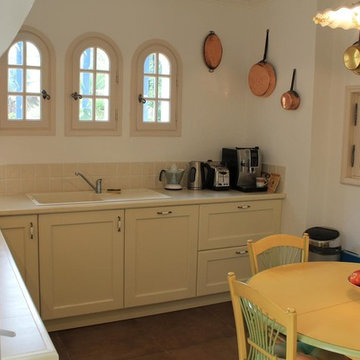
Large transitional l-shaped ceramic tile and brown floor enclosed kitchen photo in Nice with a single-bowl sink, tile countertops, multicolored backsplash, ceramic backsplash, white appliances and beige countertops
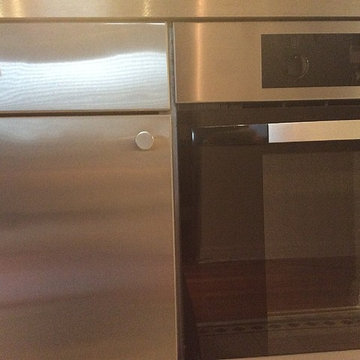
Inspiration for a small contemporary single-wall ceramic tile eat-in kitchen remodel in Manchester with a single-bowl sink, flat-panel cabinets, stainless steel cabinets, tile countertops, gray backsplash, stone tile backsplash, stainless steel appliances and no island
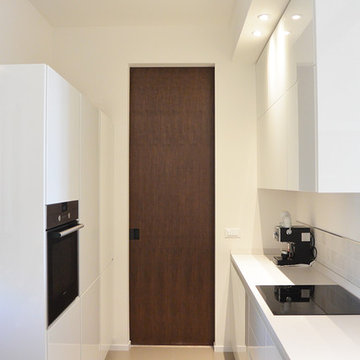
studiovert
Example of a small trendy galley porcelain tile enclosed kitchen design in Milan with a single-bowl sink, flat-panel cabinets, white cabinets, tile countertops, white backsplash, porcelain backsplash, stainless steel appliances and no island
Example of a small trendy galley porcelain tile enclosed kitchen design in Milan with a single-bowl sink, flat-panel cabinets, white cabinets, tile countertops, white backsplash, porcelain backsplash, stainless steel appliances and no island
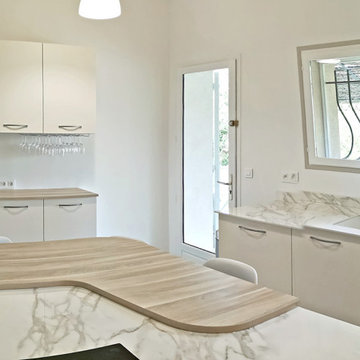
La cuisine, devenue le cœur de nos maisons, doit être aussi conviviale, esthétique, lumineuse, qu'ergonomique.
Dans ce reportage nous vous présentons le résultat des transformations que nous avons opérées chez nos clients, venus nous confier la mission de rénover leur cuisine, trop sombre, manquant de rangements et assez peu pratique.
Côté conception, un mur de colonne maximise les rangements et encadre joliment le frigo type US.
Les meubles hauts sur-mesure alignés aux colonnes offrent une niche pour cacher le petit électroménager qui reste disponible sur le plan de travail, cela est une alternative au meuble rideau qui ne s’assortit pas avec tous les styles.
L’îlot, qui accueille la cuisson, et le grand plan de travail qui encadre l'évier se décline en céramique effet marbre. Matière noble et contemporaine par excellence, la céramique est un matériau à toute épreuve pour un plan de travail qui ne craint ni les rayures, ni la chaleur. N'hésitez pas à nous consulter si vous souhaitez en savoir plus sur ce matériau.
Pour gagner en luminosité, la cuisine est déclinée en beige léger, un seul mur a été peint en taupe clair pour une touche décoration et mettre en valeur le mobilier. Enfin, une touche de bois clair réchauffe le grand plan de travail effet marbre.
Cuisine originale dans sa conception (la courbe du plan de travail du plan snack a été particulièrement étudié par notre architecte d'intérieur), et tendance dans les matériaux utilisés, elle est devenue la pièce conviviale et facile à vivre que les propriétaires attendaient.
Mission accomplie pour VS Agencement / Cuisines Morel 83, nous avons pris en charge la reprise de l'existant (murs, électricité, plomberie) avant de poser la nouvelle cuisine. Nous avons également pris en charge l'ensemble des finitions : enduits, peintures, etc...
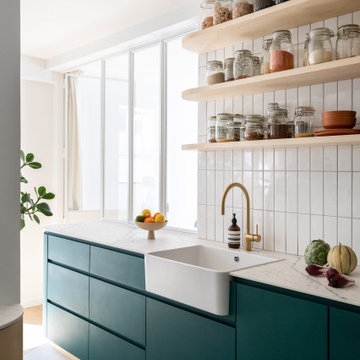
Mid-sized minimalist l-shaped ceramic tile and gray floor open concept kitchen photo in Paris with a single-bowl sink, beaded inset cabinets, green cabinets, tile countertops, white backsplash, porcelain backsplash, black appliances, an island and gray countertops
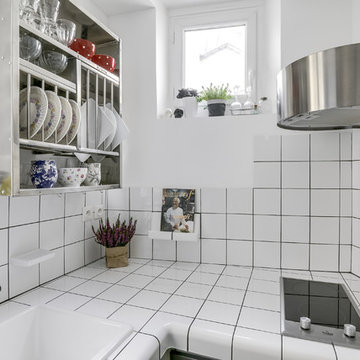
Shoootin
Inspiration for a small industrial u-shaped vinyl floor open concept kitchen remodel in Paris with a single-bowl sink, flat-panel cabinets, gray cabinets, tile countertops, white backsplash, ceramic backsplash, stainless steel appliances and no island
Inspiration for a small industrial u-shaped vinyl floor open concept kitchen remodel in Paris with a single-bowl sink, flat-panel cabinets, gray cabinets, tile countertops, white backsplash, ceramic backsplash, stainless steel appliances and no island
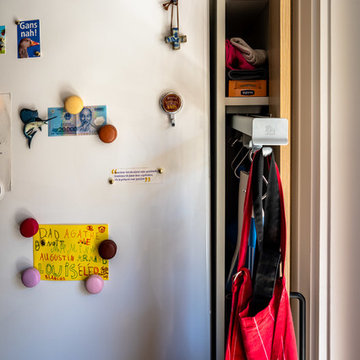
Example of a mid-sized transitional ceramic tile and brown floor enclosed kitchen design in Lyon with a single-bowl sink, beaded inset cabinets, tile countertops, brown backsplash, ceramic backsplash, a peninsula and brown countertops
Kitchen with a Single-Bowl Sink and Tile Countertops Ideas
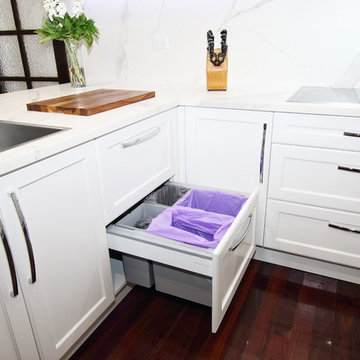
Brett Patterson
Large elegant u-shaped dark wood floor and brown floor kitchen pantry photo in Sydney with a single-bowl sink, shaker cabinets, white cabinets, tile countertops, multicolored backsplash, porcelain backsplash, stainless steel appliances and a peninsula
Large elegant u-shaped dark wood floor and brown floor kitchen pantry photo in Sydney with a single-bowl sink, shaker cabinets, white cabinets, tile countertops, multicolored backsplash, porcelain backsplash, stainless steel appliances and a peninsula
9





