Kitchen with an Integrated Sink and Matchstick Tile Backsplash Ideas
Refine by:
Budget
Sort by:Popular Today
1 - 20 of 104 photos
Item 1 of 3

Edmondson Remodel Dining/Kitchen - After
Photography: Vaughan Creative Media
Inspiration for a contemporary l-shaped open concept kitchen remodel in Dallas with stainless steel appliances, matchstick tile backsplash, beige backsplash, medium tone wood cabinets, flat-panel cabinets, an integrated sink and quartzite countertops
Inspiration for a contemporary l-shaped open concept kitchen remodel in Dallas with stainless steel appliances, matchstick tile backsplash, beige backsplash, medium tone wood cabinets, flat-panel cabinets, an integrated sink and quartzite countertops

Tim Murphy - photographer
Inspiration for a rustic l-shaped dark wood floor and brown floor eat-in kitchen remodel in Denver with an integrated sink, medium tone wood cabinets, wood countertops, multicolored backsplash, an island, brown countertops, shaker cabinets, matchstick tile backsplash and stainless steel appliances
Inspiration for a rustic l-shaped dark wood floor and brown floor eat-in kitchen remodel in Denver with an integrated sink, medium tone wood cabinets, wood countertops, multicolored backsplash, an island, brown countertops, shaker cabinets, matchstick tile backsplash and stainless steel appliances
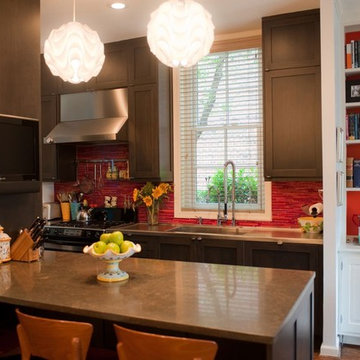
Inspiration for an eclectic galley kitchen remodel in Philadelphia with red backsplash, matchstick tile backsplash, an integrated sink, dark wood cabinets and shaker cabinets
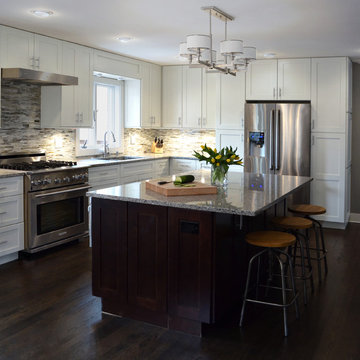
Transitional kitchen, granite countertop, white cabinets, stainless steel appliances, industrial stool
Large transitional l-shaped dark wood floor and brown floor eat-in kitchen photo in Chicago with an integrated sink, shaker cabinets, white cabinets, granite countertops, gray backsplash, matchstick tile backsplash, stainless steel appliances and an island
Large transitional l-shaped dark wood floor and brown floor eat-in kitchen photo in Chicago with an integrated sink, shaker cabinets, white cabinets, granite countertops, gray backsplash, matchstick tile backsplash, stainless steel appliances and an island
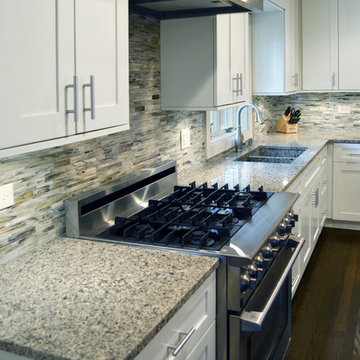
Transitional kitchen, granite countertop, white cabinets, stainless steel appliances, integrated sink
Eat-in kitchen - transitional l-shaped dark wood floor eat-in kitchen idea in Chicago with an integrated sink, shaker cabinets, white cabinets, granite countertops, gray backsplash, matchstick tile backsplash, stainless steel appliances and an island
Eat-in kitchen - transitional l-shaped dark wood floor eat-in kitchen idea in Chicago with an integrated sink, shaker cabinets, white cabinets, granite countertops, gray backsplash, matchstick tile backsplash, stainless steel appliances and an island
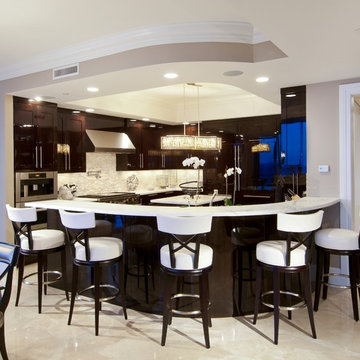
Scott B. Smith
Inspiration for a huge contemporary u-shaped marble floor eat-in kitchen remodel in Miami with an integrated sink, recessed-panel cabinets, dark wood cabinets, matchstick tile backsplash, stainless steel appliances, a peninsula, quartzite countertops and beige backsplash
Inspiration for a huge contemporary u-shaped marble floor eat-in kitchen remodel in Miami with an integrated sink, recessed-panel cabinets, dark wood cabinets, matchstick tile backsplash, stainless steel appliances, a peninsula, quartzite countertops and beige backsplash
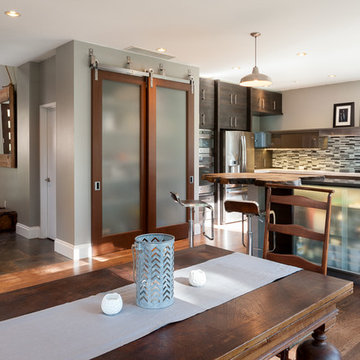
Jesse Young
Mid-sized trendy u-shaped dark wood floor open concept kitchen photo in Seattle with an integrated sink, flat-panel cabinets, dark wood cabinets, quartz countertops, stainless steel appliances, multicolored backsplash, matchstick tile backsplash and an island
Mid-sized trendy u-shaped dark wood floor open concept kitchen photo in Seattle with an integrated sink, flat-panel cabinets, dark wood cabinets, quartz countertops, stainless steel appliances, multicolored backsplash, matchstick tile backsplash and an island
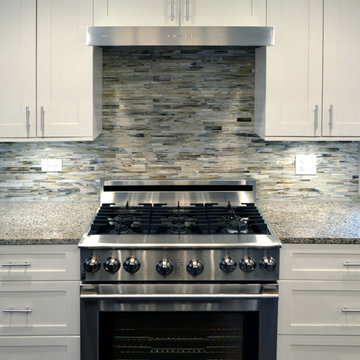
Transitional kitchen, granite countertop, white cabinets, stainless steel appliances
Eat-in kitchen - transitional l-shaped dark wood floor eat-in kitchen idea in Chicago with an integrated sink, shaker cabinets, white cabinets, granite countertops, gray backsplash, matchstick tile backsplash, stainless steel appliances and an island
Eat-in kitchen - transitional l-shaped dark wood floor eat-in kitchen idea in Chicago with an integrated sink, shaker cabinets, white cabinets, granite countertops, gray backsplash, matchstick tile backsplash, stainless steel appliances and an island
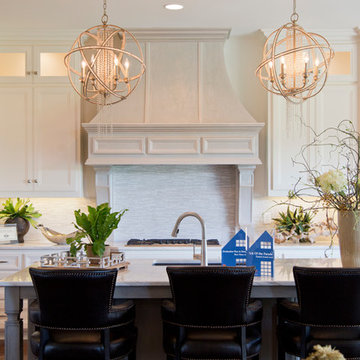
Nichole Kennelly Photography
Large transitional l-shaped dark wood floor eat-in kitchen photo in Kansas City with an integrated sink, recessed-panel cabinets, white cabinets, granite countertops, white backsplash, matchstick tile backsplash, stainless steel appliances and an island
Large transitional l-shaped dark wood floor eat-in kitchen photo in Kansas City with an integrated sink, recessed-panel cabinets, white cabinets, granite countertops, white backsplash, matchstick tile backsplash, stainless steel appliances and an island
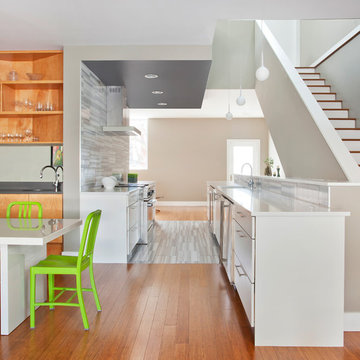
Mike Schwartz
Eat-in kitchen - mid-sized contemporary galley medium tone wood floor eat-in kitchen idea in Chicago with an integrated sink, flat-panel cabinets, white cabinets, gray backsplash, stainless steel appliances, quartz countertops, matchstick tile backsplash and no island
Eat-in kitchen - mid-sized contemporary galley medium tone wood floor eat-in kitchen idea in Chicago with an integrated sink, flat-panel cabinets, white cabinets, gray backsplash, stainless steel appliances, quartz countertops, matchstick tile backsplash and no island
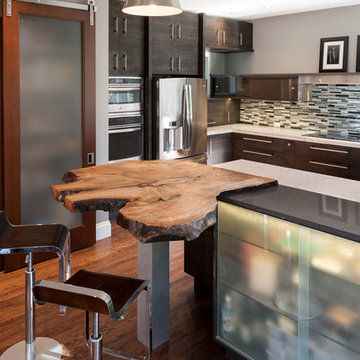
Jesse Young
Mid-sized trendy u-shaped dark wood floor open concept kitchen photo in Seattle with an integrated sink, flat-panel cabinets, dark wood cabinets, quartz countertops, multicolored backsplash, matchstick tile backsplash, stainless steel appliances and an island
Mid-sized trendy u-shaped dark wood floor open concept kitchen photo in Seattle with an integrated sink, flat-panel cabinets, dark wood cabinets, quartz countertops, multicolored backsplash, matchstick tile backsplash, stainless steel appliances and an island
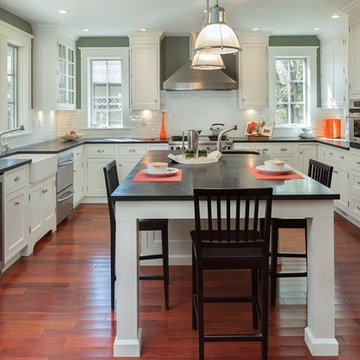
Example of a large u-shaped dark wood floor enclosed kitchen design in Los Angeles with an integrated sink, flat-panel cabinets, white cabinets, zinc countertops, white backsplash, matchstick tile backsplash, stainless steel appliances and an island
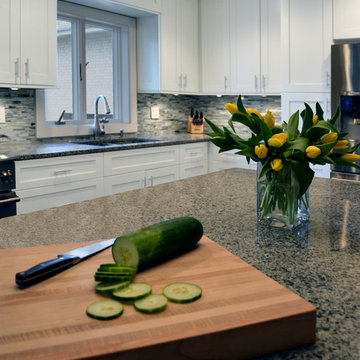
Transitional kitchen, granite countertop, white cabinets, stainless steel appliances
Transitional l-shaped dark wood floor eat-in kitchen photo in Chicago with an integrated sink, shaker cabinets, white cabinets, granite countertops, gray backsplash, matchstick tile backsplash, stainless steel appliances and an island
Transitional l-shaped dark wood floor eat-in kitchen photo in Chicago with an integrated sink, shaker cabinets, white cabinets, granite countertops, gray backsplash, matchstick tile backsplash, stainless steel appliances and an island
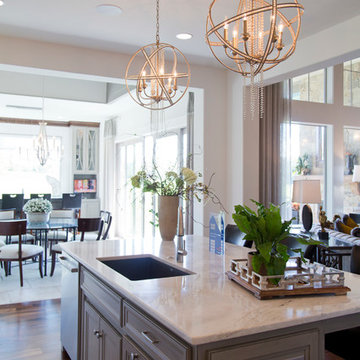
Nichole Kennelly Photography
Example of a large transitional l-shaped dark wood floor eat-in kitchen design in Kansas City with an integrated sink, recessed-panel cabinets, white cabinets, granite countertops, white backsplash, matchstick tile backsplash, stainless steel appliances and an island
Example of a large transitional l-shaped dark wood floor eat-in kitchen design in Kansas City with an integrated sink, recessed-panel cabinets, white cabinets, granite countertops, white backsplash, matchstick tile backsplash, stainless steel appliances and an island
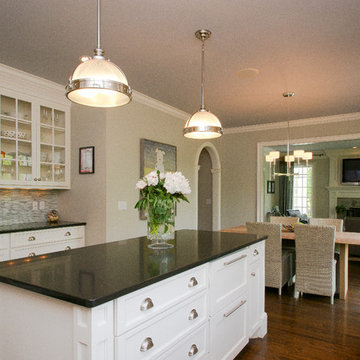
The bright and sunny kitchen with a horizontal tile backsplash in shades of grey.
Example of a large trendy single-wall medium tone wood floor eat-in kitchen design in Bridgeport with an integrated sink, recessed-panel cabinets, white cabinets, gray backsplash, matchstick tile backsplash, stainless steel appliances and an island
Example of a large trendy single-wall medium tone wood floor eat-in kitchen design in Bridgeport with an integrated sink, recessed-panel cabinets, white cabinets, gray backsplash, matchstick tile backsplash, stainless steel appliances and an island
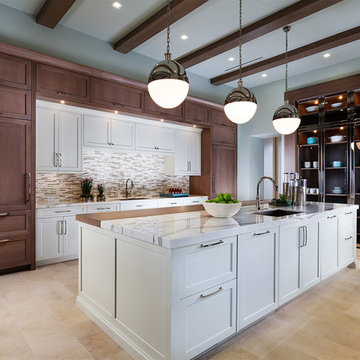
New 2-story residence with additional 9-car garage, exercise room, enoteca and wine cellar below grade. Detached 2-story guest house and 2 swimming pools.

This Asian-inspired design really pops in this kitchen. Between colorful pops, unique granite patterns, and tiled backsplash, the whole kitchen feels impressive!
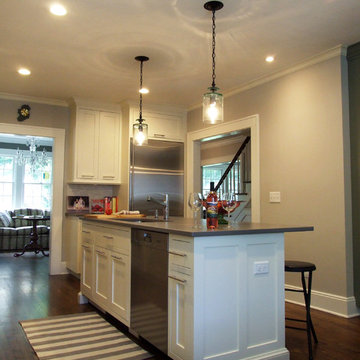
Inspiration for a mid-sized transitional l-shaped dark wood floor eat-in kitchen remodel in New York with an integrated sink, shaker cabinets, white cabinets, solid surface countertops, white backsplash, matchstick tile backsplash, stainless steel appliances and an island
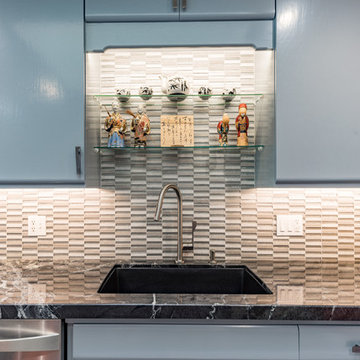
This Asian-inspired design really pops in this kitchen. Between colorful pops, unique granite patterns, and tiled backsplash, the whole kitchen feels impressive!
Kitchen with an Integrated Sink and Matchstick Tile Backsplash Ideas
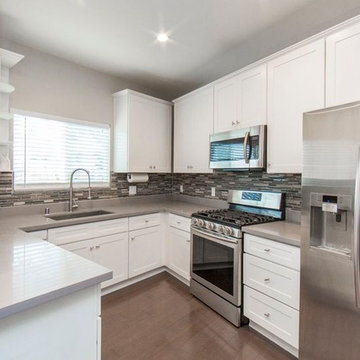
Candy
Mid-sized minimalist single-wall plywood floor and brown floor open concept kitchen photo in Los Angeles with an integrated sink, flat-panel cabinets, white cabinets, granite countertops, multicolored backsplash, matchstick tile backsplash, stainless steel appliances, a peninsula and gray countertops
Mid-sized minimalist single-wall plywood floor and brown floor open concept kitchen photo in Los Angeles with an integrated sink, flat-panel cabinets, white cabinets, granite countertops, multicolored backsplash, matchstick tile backsplash, stainless steel appliances, a peninsula and gray countertops
1





