Kitchen with an Integrated Sink and Terrazzo Countertops Ideas
Refine by:
Budget
Sort by:Popular Today
1 - 20 of 78 photos
Item 1 of 3
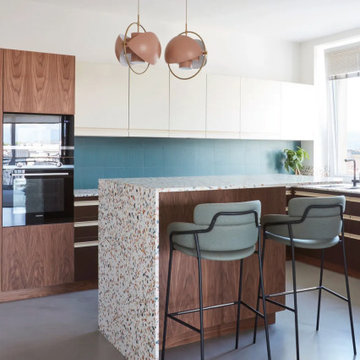
Agglomerated colored marble with large inclusions. It is used in residential and commercial premises with very high traffic. Consistently high performance Agglotech’s terrazzo cladding ensures absolute stability in technical performance over time while also maintaining its self-cleaning properties. The ability to produce terrazzo slabs in custom formats cut from blocks of terrazzo enables Agglotech to serve multiple aspects of a wide range of project types.

Versatility! What happen if you combine Agglotech Terrazzo with the stylish wood of a country kitchen?! Cozy, quiet, intimate: at home! Project: Private House City: Lithuania Color: SB 290 Calacatta Find more on our website www.ollinstone.com

Linéaire de cuisine avec frigo camouflé.
Example of a mid-sized 1960s single-wall concrete floor and gray floor open concept kitchen design in Amsterdam with an integrated sink, beaded inset cabinets, blue cabinets, terrazzo countertops, multicolored backsplash, paneled appliances and multicolored countertops
Example of a mid-sized 1960s single-wall concrete floor and gray floor open concept kitchen design in Amsterdam with an integrated sink, beaded inset cabinets, blue cabinets, terrazzo countertops, multicolored backsplash, paneled appliances and multicolored countertops

Open concept kitchen - mid-sized contemporary l-shaped light wood floor and beige floor open concept kitchen idea in London with flat-panel cabinets, white cabinets, stainless steel appliances, no island, beige countertops, an integrated sink, terrazzo countertops, beige backsplash and stone tile backsplash
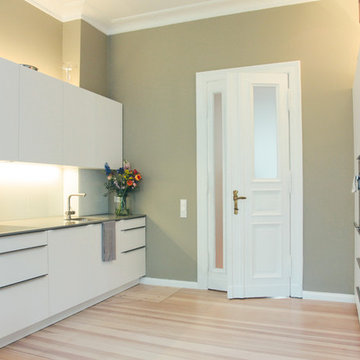
Foto: Philipp Häberlin-Collet
alte Doppelflügeltür wurde im alten Stil verkleinert
Large trendy galley light wood floor open concept kitchen photo in Berlin with an integrated sink, flat-panel cabinets, white cabinets, terrazzo countertops, green backsplash, glass sheet backsplash, stainless steel appliances, no island and gray countertops
Large trendy galley light wood floor open concept kitchen photo in Berlin with an integrated sink, flat-panel cabinets, white cabinets, terrazzo countertops, green backsplash, glass sheet backsplash, stainless steel appliances, no island and gray countertops
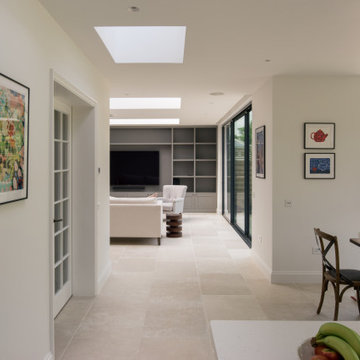
Elegant and calm home extension and refurbishment of a detached 3-storey Victorian house in Sydenham.
Mid-sized trendy ceramic tile and gray floor eat-in kitchen photo in London with an integrated sink, recessed-panel cabinets, blue cabinets, terrazzo countertops, white backsplash, an island and white countertops
Mid-sized trendy ceramic tile and gray floor eat-in kitchen photo in London with an integrated sink, recessed-panel cabinets, blue cabinets, terrazzo countertops, white backsplash, an island and white countertops
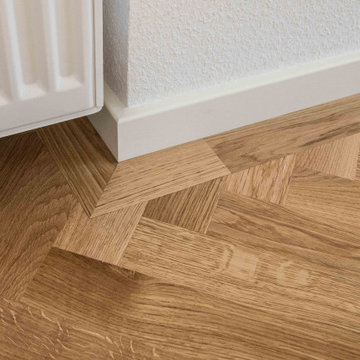
Renovierung einer Doppelhaushälft
Example of a mid-sized trendy light wood floor and wallpaper ceiling kitchen design in Nuremberg with an integrated sink, flat-panel cabinets, white cabinets, terrazzo countertops and white countertops
Example of a mid-sized trendy light wood floor and wallpaper ceiling kitchen design in Nuremberg with an integrated sink, flat-panel cabinets, white cabinets, terrazzo countertops and white countertops
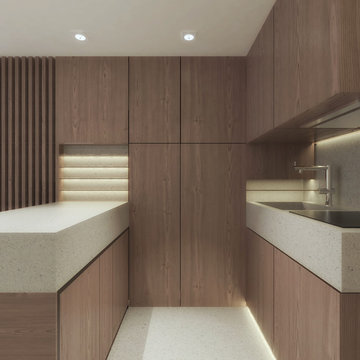
Cucina in legno accostata a ceramica effetto terrazzo.
Open concept kitchen - small contemporary u-shaped terrazzo floor and gray floor open concept kitchen idea in Rome with an integrated sink, beaded inset cabinets, light wood cabinets, terrazzo countertops, gray backsplash, porcelain backsplash, stainless steel appliances, an island and gray countertops
Open concept kitchen - small contemporary u-shaped terrazzo floor and gray floor open concept kitchen idea in Rome with an integrated sink, beaded inset cabinets, light wood cabinets, terrazzo countertops, gray backsplash, porcelain backsplash, stainless steel appliances, an island and gray countertops
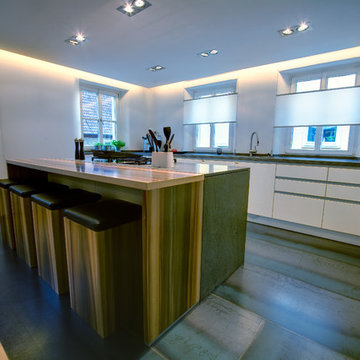
Theo Strobl
Inspiration for a mid-sized contemporary galley open concept kitchen remodel in Nuremberg with an integrated sink, flat-panel cabinets, white cabinets, terrazzo countertops, white backsplash, black appliances and an island
Inspiration for a mid-sized contemporary galley open concept kitchen remodel in Nuremberg with an integrated sink, flat-panel cabinets, white cabinets, terrazzo countertops, white backsplash, black appliances and an island
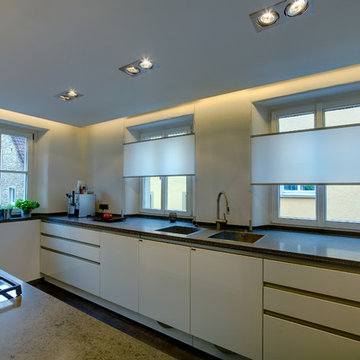
Theo Strobl
Inspiration for a mid-sized contemporary galley open concept kitchen remodel in Nuremberg with an integrated sink, flat-panel cabinets, white cabinets, terrazzo countertops, white backsplash, black appliances and an island
Inspiration for a mid-sized contemporary galley open concept kitchen remodel in Nuremberg with an integrated sink, flat-panel cabinets, white cabinets, terrazzo countertops, white backsplash, black appliances and an island
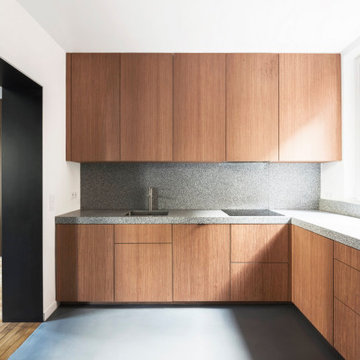
Ouverture mur avec habillage métallique vers cuisine
Trendy concrete floor and gray floor enclosed kitchen photo in Paris with an integrated sink, beaded inset cabinets, red cabinets, terrazzo countertops, gray backsplash, stainless steel appliances and gray countertops
Trendy concrete floor and gray floor enclosed kitchen photo in Paris with an integrated sink, beaded inset cabinets, red cabinets, terrazzo countertops, gray backsplash, stainless steel appliances and gray countertops
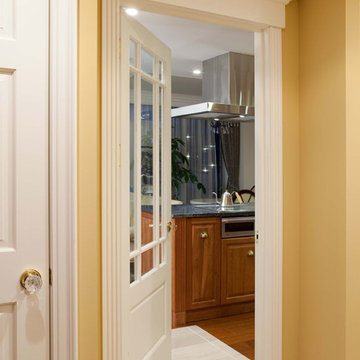
マンションリフォーム。
室内のドアやクローゼット等の建具類もインテリアに合せたデザインに交換。
クリスタルのドアノブを採用。
ケーシングやモールディングワークで重厚感を増したホールの壁はペイント仕上げで輸入住宅風のホールが完成。
全体がとても明るく柔らかい印象になりました。(アニーズスタイル)
Inspiration for a large single-wall medium tone wood floor open concept kitchen remodel in Tokyo with an integrated sink, raised-panel cabinets, medium tone wood cabinets, terrazzo countertops, gray backsplash, stone slab backsplash, black appliances and an island
Inspiration for a large single-wall medium tone wood floor open concept kitchen remodel in Tokyo with an integrated sink, raised-panel cabinets, medium tone wood cabinets, terrazzo countertops, gray backsplash, stone slab backsplash, black appliances and an island
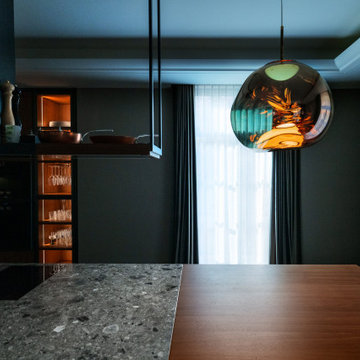
Open concept kitchen - large traditional dark wood floor open concept kitchen idea in Other with an integrated sink, flat-panel cabinets, dark wood cabinets, terrazzo countertops, gray backsplash, black appliances, an island and gray countertops
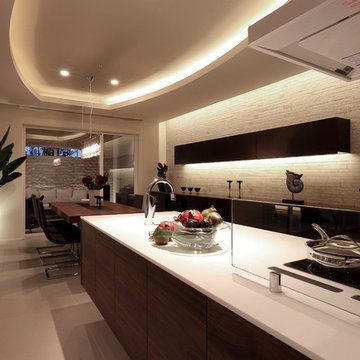
開放感のある吹き抜けリビングが特徴的なシンプル・ラグジュアリースタイルの展示場。 コンセプトの「コートヤード(中庭)のある暮らし」を象徴するアウトドアダイニングは、 水や風などの自然を身近に感じながら、 食事を楽しんだり読書をしてリラックスできる空間です。縦と横・内と外に開放され、 外からの視線は遮りプライベート感のある空間デザインとなっています。
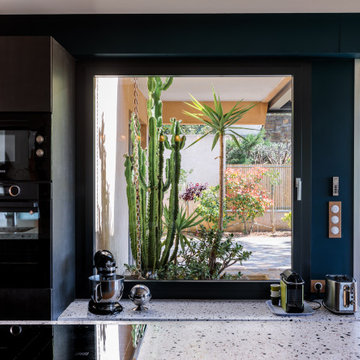
Rénovation d'une maison de vacances sur la côte d'azur.
Cahier des charges : se retrouver en famille dans espace ouvert sur la nature, contemporain et coloré.

Example of a mid-sized trendy single-wall linoleum floor, gray floor and exposed beam eat-in kitchen design in London with an integrated sink, flat-panel cabinets, light wood cabinets, terrazzo countertops, pink backsplash, ceramic backsplash, black appliances, an island and white countertops
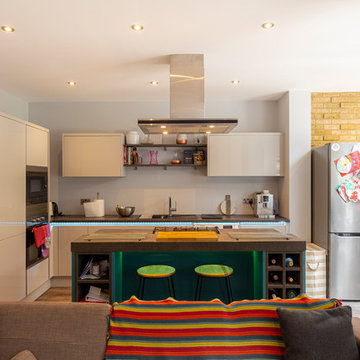
A single storey extension to extend the existing kitchen into an open plan living space. Large bi-fold doors access into garden patio.
Interior Design: Manny Decor
Contractor: VIC Construction
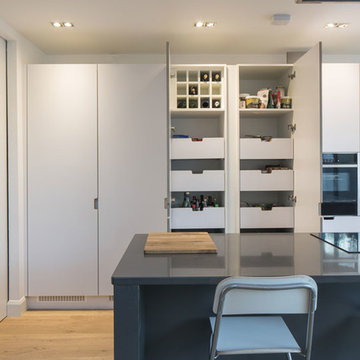
Gareth Byrne Photography
Example of a mid-sized trendy l-shaped dark wood floor open concept kitchen design in Dublin with an integrated sink, flat-panel cabinets, white cabinets, terrazzo countertops, paneled appliances and a peninsula
Example of a mid-sized trendy l-shaped dark wood floor open concept kitchen design in Dublin with an integrated sink, flat-panel cabinets, white cabinets, terrazzo countertops, paneled appliances and a peninsula
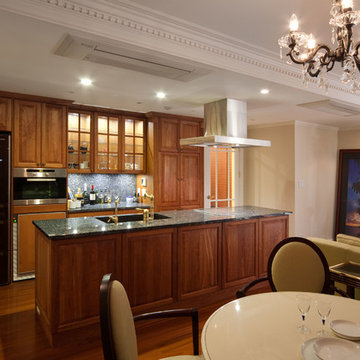
アニーズスタイル
Example of a large arts and crafts single-wall open concept kitchen design in Tokyo with an integrated sink, raised-panel cabinets, medium tone wood cabinets, terrazzo countertops, gray backsplash, stone slab backsplash, black appliances and an island
Example of a large arts and crafts single-wall open concept kitchen design in Tokyo with an integrated sink, raised-panel cabinets, medium tone wood cabinets, terrazzo countertops, gray backsplash, stone slab backsplash, black appliances and an island
Kitchen with an Integrated Sink and Terrazzo Countertops Ideas
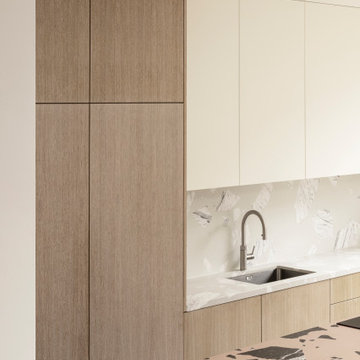
Timber Oak kitchen storage with inbuilt fridge and freezer. Terrazzo worktops and splashback. Brushed stainless steel tap. Handleless kitchen doors with soft closers.
1





