Kitchen with Glass Tile Backsplash and Brown Countertops Ideas
Refine by:
Budget
Sort by:Popular Today
1 - 20 of 929 photos
Item 1 of 3

Huge southwest galley terra-cotta tile and brown floor eat-in kitchen photo in Phoenix with an undermount sink, recessed-panel cabinets, light wood cabinets, granite countertops, brown backsplash, glass tile backsplash, stainless steel appliances, an island and brown countertops

Example of a mid-sized trendy galley light wood floor and beige floor kitchen design in Orange County with an undermount sink, flat-panel cabinets, medium tone wood cabinets, white backsplash, glass tile backsplash, black appliances, an island and brown countertops

Inspiration for a small contemporary u-shaped medium tone wood floor and brown floor eat-in kitchen remodel in Hawaii with an undermount sink, flat-panel cabinets, beige cabinets, wood countertops, multicolored backsplash, glass tile backsplash, black appliances, a peninsula and brown countertops
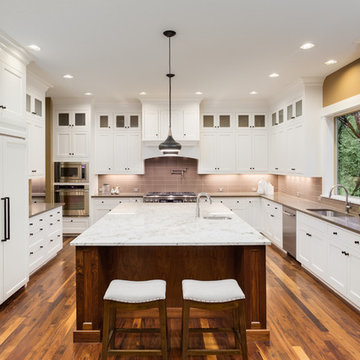
open concept large kitchen remodeling feature a contrast between the large island and the wall cabinets.
exotic cherry hardwood flooring
Example of a large classic u-shaped medium tone wood floor and brown floor eat-in kitchen design in Seattle with a single-bowl sink, shaker cabinets, white cabinets, quartzite countertops, brown backsplash, glass tile backsplash, stainless steel appliances, an island and brown countertops
Example of a large classic u-shaped medium tone wood floor and brown floor eat-in kitchen design in Seattle with a single-bowl sink, shaker cabinets, white cabinets, quartzite countertops, brown backsplash, glass tile backsplash, stainless steel appliances, an island and brown countertops

Architect: Feldman Architercture
Interior Design: Regan Baker
Eat-in kitchen - mid-sized transitional l-shaped light wood floor and beige floor eat-in kitchen idea in San Francisco with granite countertops, blue backsplash, glass tile backsplash, stainless steel appliances, an island, an undermount sink, open cabinets, dark wood cabinets and brown countertops
Eat-in kitchen - mid-sized transitional l-shaped light wood floor and beige floor eat-in kitchen idea in San Francisco with granite countertops, blue backsplash, glass tile backsplash, stainless steel appliances, an island, an undermount sink, open cabinets, dark wood cabinets and brown countertops
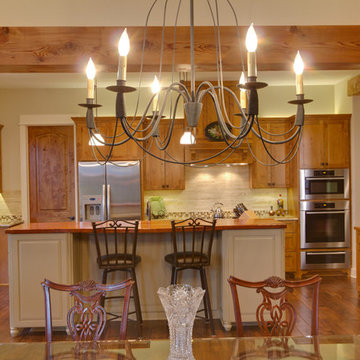
Warm, cozy kitchen
Inspiration for a large craftsman l-shaped medium tone wood floor and brown floor eat-in kitchen remodel in Austin with recessed-panel cabinets, medium tone wood cabinets, wood countertops, brown backsplash, glass tile backsplash, stainless steel appliances, an island and brown countertops
Inspiration for a large craftsman l-shaped medium tone wood floor and brown floor eat-in kitchen remodel in Austin with recessed-panel cabinets, medium tone wood cabinets, wood countertops, brown backsplash, glass tile backsplash, stainless steel appliances, an island and brown countertops

Glenn Layton Homes, LLC, "Building Your Coastal Lifestyle"
Large beach style u-shaped porcelain tile and beige floor open concept kitchen photo in Jacksonville with a double-bowl sink, shaker cabinets, white cabinets, granite countertops, white backsplash, glass tile backsplash, stainless steel appliances, an island and brown countertops
Large beach style u-shaped porcelain tile and beige floor open concept kitchen photo in Jacksonville with a double-bowl sink, shaker cabinets, white cabinets, granite countertops, white backsplash, glass tile backsplash, stainless steel appliances, an island and brown countertops
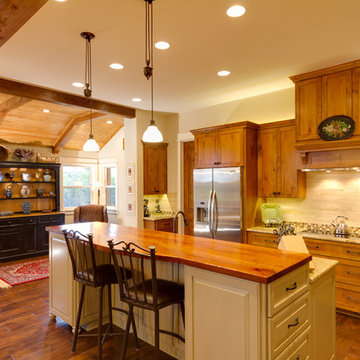
Warm cozy kitchen
Example of a large arts and crafts l-shaped medium tone wood floor and brown floor eat-in kitchen design in Austin with recessed-panel cabinets, medium tone wood cabinets, wood countertops, brown backsplash, glass tile backsplash, stainless steel appliances, an island and brown countertops
Example of a large arts and crafts l-shaped medium tone wood floor and brown floor eat-in kitchen design in Austin with recessed-panel cabinets, medium tone wood cabinets, wood countertops, brown backsplash, glass tile backsplash, stainless steel appliances, an island and brown countertops
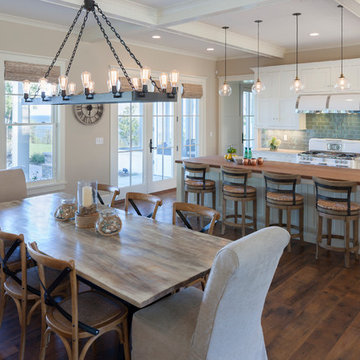
Shiloh Cabinetry, Inset Heritage door in Soft White Maple
Kitchen Designer: Brent Weesies- TruKitchens
Photographer: Jeff Tippett
Builder: Insignia Homes
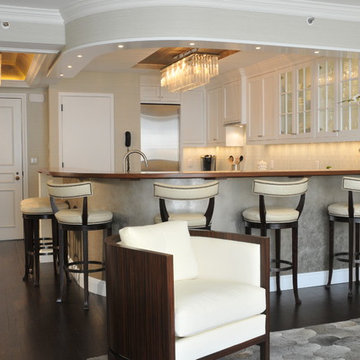
Photo Credit: Betsy Bassett
Mid-sized trendy u-shaped dark wood floor and brown floor eat-in kitchen photo in Boston with an undermount sink, beaded inset cabinets, white cabinets, white backsplash, glass tile backsplash, stainless steel appliances, a peninsula, wood countertops and brown countertops
Mid-sized trendy u-shaped dark wood floor and brown floor eat-in kitchen photo in Boston with an undermount sink, beaded inset cabinets, white cabinets, white backsplash, glass tile backsplash, stainless steel appliances, a peninsula, wood countertops and brown countertops
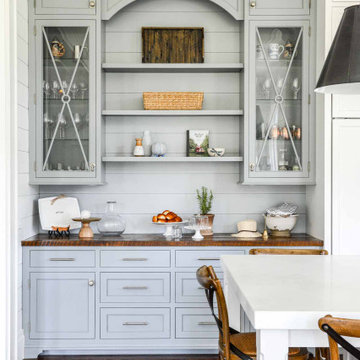
This kitchen has a reclaimed mixed hardwood floor, marble countertops, custom decorative wood range hood, full height glass subway tile backsplash, 6-burner gas Viking range, large center island with seating, shiplap walls, and full height custom cabinets.
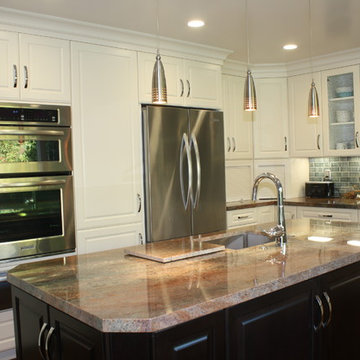
This kitchen remodel included structural modifications and a complete re-design of the flow of the kitchen, with an island in the middle and a new peninsula instead of a solid wall opening to the formal dining area.
Both spaces were designed for more natural light, and given all new finishes. The finish choices and design decisions were made by our team working together with the client to achieve just the right look to complement the existing home layout.
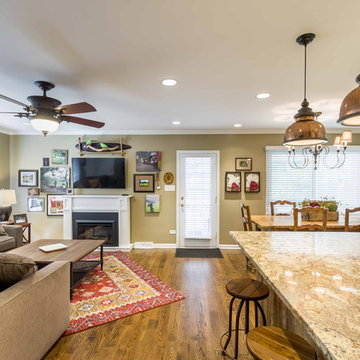
This 1960s split-level home desperately needed a change - not bigger space, just better. We removed the walls between the kitchen, living, and dining rooms to create a large open concept space that still allows a clear definition of space, while offering sight lines between spaces and functions. Homeowners preferred an open U-shape kitchen rather than an island to keep kids out of the cooking area during meal-prep, while offering easy access to the refrigerator and pantry. Green glass tile, granite countertops, shaker cabinets, and rustic reclaimed wood accents highlight the unique character of the home and family. The mix of farmhouse, contemporary and industrial styles make this house their ideal home.
Outside, new lap siding with white trim, and an accent of shake shingles under the gable. The new red door provides a much needed pop of color. Landscaping was updated with a new brick paver and stone front stoop, walk, and landscaping wall.
Project Photography by Kmiecik Imagery.
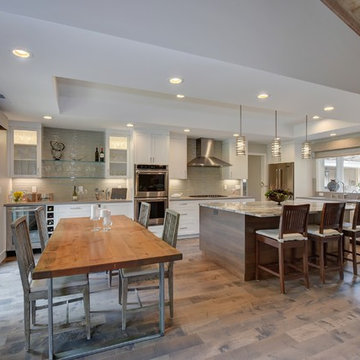
Budget analysis and project development by: May Construction, Inc. -We reconfigured the existing floor plan to help create more efficient usable space. The kitchen and dining room are now one big room that is open to the great room, and the golf course view was made more prominent.
Budget analysis and project development by: May Construction, Inc. -
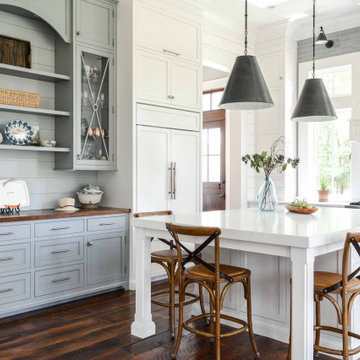
This kitchen has a reclaimed mixed hardwood floor, marble countertops, custom decorative wood range hood, full height glass subway tile backsplash, 6-burner gas Viking range, large center island with seating, shiplap walls, and full height custom cabinets.
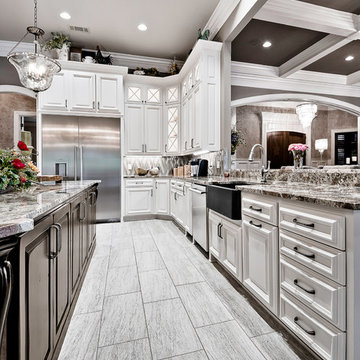
Kathy Hader
Open concept kitchen - large traditional u-shaped porcelain tile and beige floor open concept kitchen idea in Other with a farmhouse sink, raised-panel cabinets, white cabinets, granite countertops, brown backsplash, glass tile backsplash, white appliances, an island and brown countertops
Open concept kitchen - large traditional u-shaped porcelain tile and beige floor open concept kitchen idea in Other with a farmhouse sink, raised-panel cabinets, white cabinets, granite countertops, brown backsplash, glass tile backsplash, white appliances, an island and brown countertops
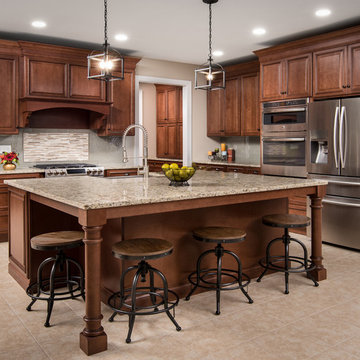
Kitchen pantry - mid-sized traditional l-shaped ceramic tile and beige floor kitchen pantry idea in New York with a farmhouse sink, raised-panel cabinets, dark wood cabinets, granite countertops, gray backsplash, glass tile backsplash, stainless steel appliances, an island and brown countertops
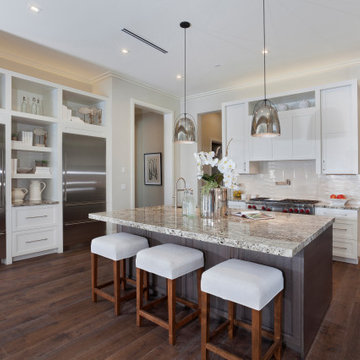
Kitchen - large transitional l-shaped medium tone wood floor and brown floor kitchen idea in Miami with an undermount sink, shaker cabinets, white cabinets, white backsplash, glass tile backsplash, an island and brown countertops
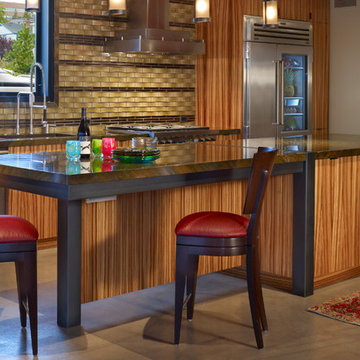
KItchen island. Photography by Ben Benschneider.
Example of a small minimalist single-wall concrete floor and beige floor eat-in kitchen design in Seattle with an undermount sink, flat-panel cabinets, brown cabinets, granite countertops, multicolored backsplash, glass tile backsplash, stainless steel appliances, an island and brown countertops
Example of a small minimalist single-wall concrete floor and beige floor eat-in kitchen design in Seattle with an undermount sink, flat-panel cabinets, brown cabinets, granite countertops, multicolored backsplash, glass tile backsplash, stainless steel appliances, an island and brown countertops
Kitchen with Glass Tile Backsplash and Brown Countertops Ideas
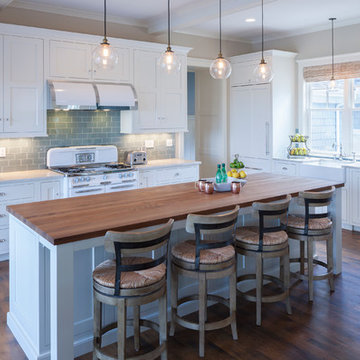
Shiloh Cabinetry, Inset Heritage door in Soft White Maple
Kitchen Designer: Brent Weesies- TruKitchens
Photographer: Jeff Tippett
Builder: Insignia Homes
1





