Kitchen with Flat-Panel Cabinets and a Peninsula Ideas
Refine by:
Budget
Sort by:Popular Today
101 - 120 of 39,447 photos
Item 1 of 3
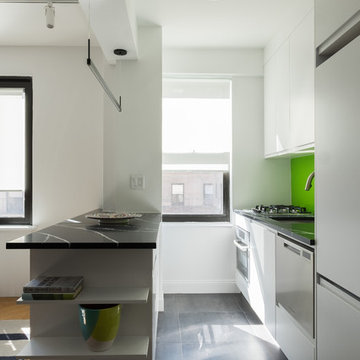
Example of a trendy galley gray floor kitchen design in New York with an undermount sink, flat-panel cabinets, white cabinets, green backsplash, stainless steel appliances, a peninsula and black countertops
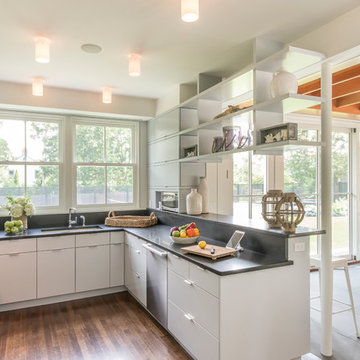
Inspiration for a contemporary u-shaped medium tone wood floor and brown floor eat-in kitchen remodel in Boston with an undermount sink, flat-panel cabinets, white cabinets, stainless steel appliances, a peninsula and gray countertops
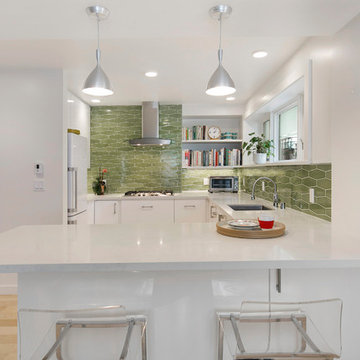
Trendy u-shaped light wood floor and beige floor kitchen photo in San Francisco with an undermount sink, flat-panel cabinets, white cabinets, green backsplash, white appliances, a peninsula and white countertops
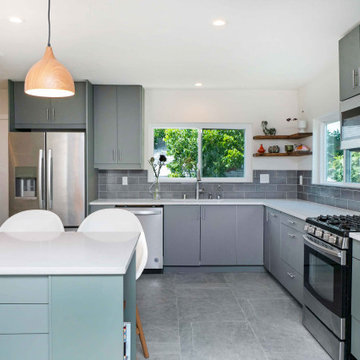
Example of a trendy l-shaped gray floor kitchen design in Los Angeles with an undermount sink, flat-panel cabinets, gray cabinets, gray backsplash, subway tile backsplash, stainless steel appliances, a peninsula and white countertops
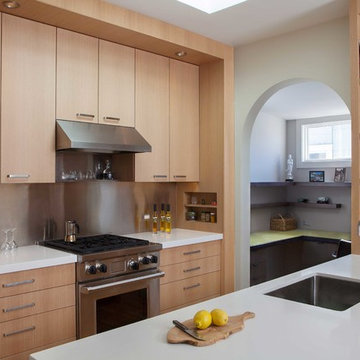
Small minimalist u-shaped medium tone wood floor kitchen photo in San Francisco with an undermount sink, flat-panel cabinets, light wood cabinets, metallic backsplash, stainless steel appliances, a peninsula and quartz countertops
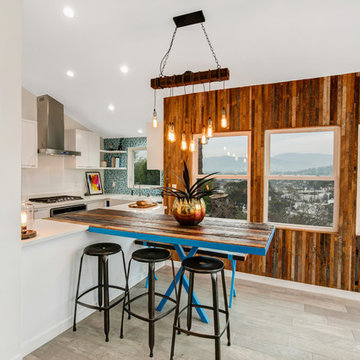
Eat-in kitchen - coastal u-shaped beige floor eat-in kitchen idea in Los Angeles with a farmhouse sink, flat-panel cabinets, white cabinets, blue backsplash, mosaic tile backsplash, stainless steel appliances, a peninsula and white countertops
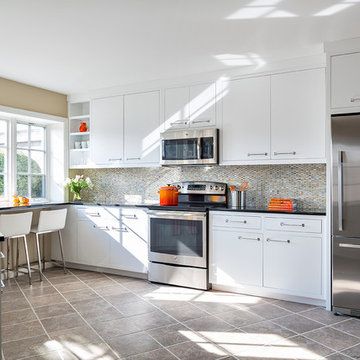
Donna Dotan Photography Inc.
Example of a kitchen design in New York with an undermount sink, flat-panel cabinets, white cabinets, multicolored backsplash, mosaic tile backsplash, stainless steel appliances and a peninsula
Example of a kitchen design in New York with an undermount sink, flat-panel cabinets, white cabinets, multicolored backsplash, mosaic tile backsplash, stainless steel appliances and a peninsula
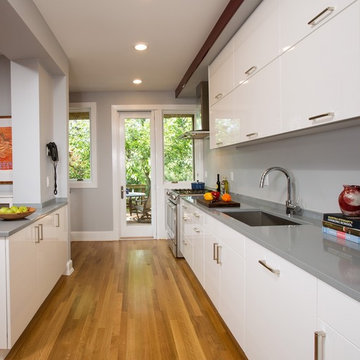
Inspiration for a mid-sized contemporary galley medium tone wood floor eat-in kitchen remodel in DC Metro with an undermount sink, flat-panel cabinets, white cabinets, solid surface countertops, stainless steel appliances and a peninsula
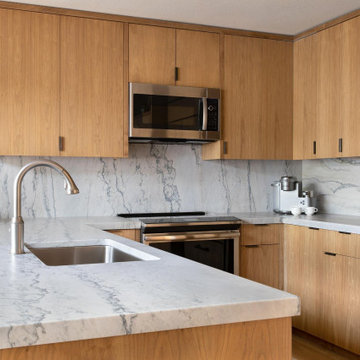
Inspiration for a contemporary u-shaped medium tone wood floor and brown floor kitchen remodel in Other with an undermount sink, flat-panel cabinets, medium tone wood cabinets, white backsplash, stainless steel appliances, a peninsula and white countertops
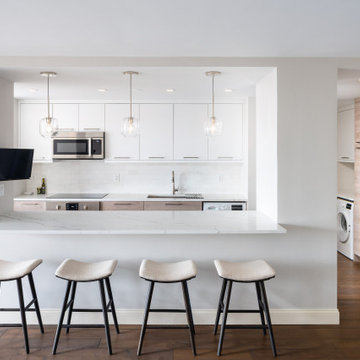
Trendy u-shaped dark wood floor and brown floor kitchen photo in Newark with an undermount sink, flat-panel cabinets, white cabinets, stainless steel appliances, a peninsula and white countertops
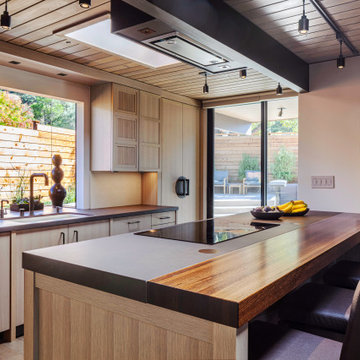
Note cornerless bay window behind sink. Custom hood enclosure tucked up behind beam. Countertop shift from wood to synthetic quartz-stone. Flush induction cooktop.
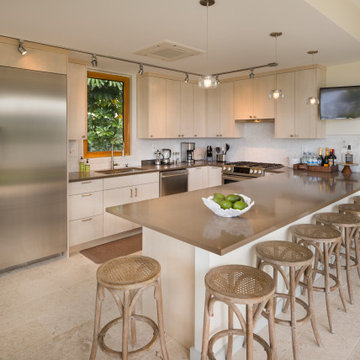
Inspiration for a contemporary u-shaped beige floor kitchen remodel in Hawaii with flat-panel cabinets, light wood cabinets, quartzite countertops, white backsplash, gray countertops, an undermount sink, stainless steel appliances and a peninsula
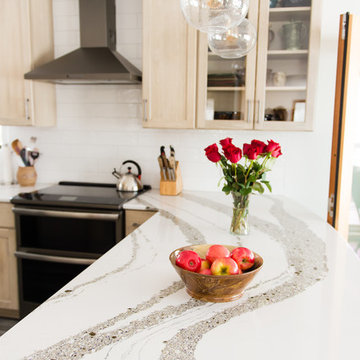
Enclosed kitchen - mid-sized transitional u-shaped vinyl floor and brown floor enclosed kitchen idea in Other with an undermount sink, flat-panel cabinets, beige cabinets, quartz countertops, white backsplash, subway tile backsplash, black appliances, a peninsula and white countertops
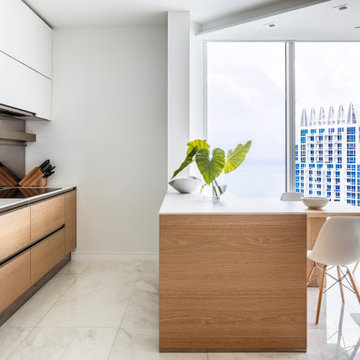
ABOUT THIS PROJECT:
SoFi is home to one of our latest projects: Portofino. The sought-after South Beach location, also known as South of Fifth, is a fantastic blend of Art Deco buildings, contemporary residential architecture, and gleaming high rises.
TASK:
Our clients wanted a sophisticated design and tasked us with completely gutting and transforming their 2700 square foot space.
SCOPE:
Our team remodeled the kitchen, dining room, living room, three bedrooms, and three bathrooms. We installed wood floors in the bedrooms and white marble in the common areas. The clients were after a sophisticated space, so we used a clean color palette with accents of oak and lots of wood wall paneling. Britto Charette also designed custom headboards, feature walls, and unique storage solutions that will help our clients really maximize the use of their space.
CHALLENGE:
Our team loves a challenge and we found a fun one in Portofino: our clients are tall but the ceilings are short. What to do? With the help of our fantastic construction specialists, we were able to raise the ceilings, providing the perfect solution for our clients.
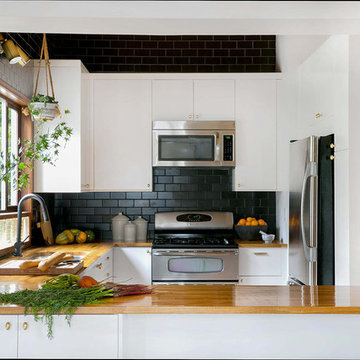
mid-century modern kitchen. mhari scott photography
Mid-sized 1950s u-shaped medium tone wood floor kitchen photo in Portland with a single-bowl sink, flat-panel cabinets, white cabinets, wood countertops, black backsplash, subway tile backsplash, stainless steel appliances and a peninsula
Mid-sized 1950s u-shaped medium tone wood floor kitchen photo in Portland with a single-bowl sink, flat-panel cabinets, white cabinets, wood countertops, black backsplash, subway tile backsplash, stainless steel appliances and a peninsula
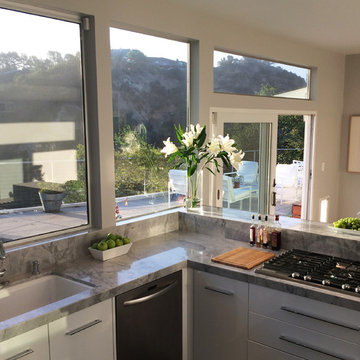
Example of a large trendy u-shaped slate floor eat-in kitchen design in Los Angeles with an undermount sink, flat-panel cabinets, white cabinets, marble countertops, window backsplash, stainless steel appliances and a peninsula
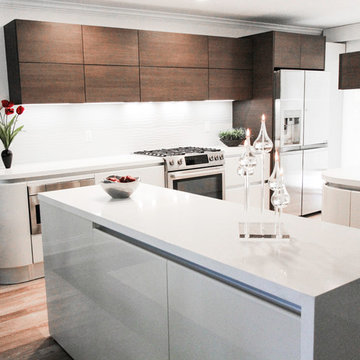
Missy Marlaire
Eat-in kitchen - large modern l-shaped light wood floor eat-in kitchen idea in San Diego with a double-bowl sink, flat-panel cabinets, white cabinets, solid surface countertops, white backsplash and a peninsula
Eat-in kitchen - large modern l-shaped light wood floor eat-in kitchen idea in San Diego with a double-bowl sink, flat-panel cabinets, white cabinets, solid surface countertops, white backsplash and a peninsula
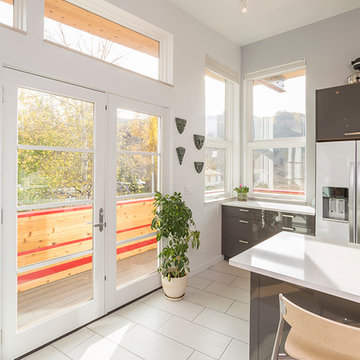
Tim Murphy Photo
Mid-sized minimalist u-shaped ceramic tile and beige floor open concept kitchen photo in Denver with an undermount sink, flat-panel cabinets, gray cabinets, solid surface countertops, stainless steel appliances and a peninsula
Mid-sized minimalist u-shaped ceramic tile and beige floor open concept kitchen photo in Denver with an undermount sink, flat-panel cabinets, gray cabinets, solid surface countertops, stainless steel appliances and a peninsula
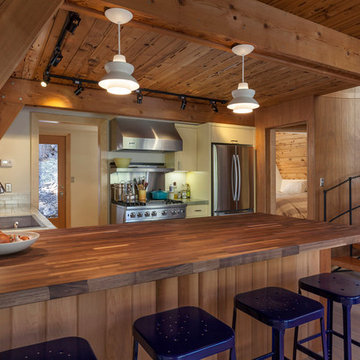
Inspiration for a rustic light wood floor kitchen remodel in Sacramento with a single-bowl sink, flat-panel cabinets, yellow cabinets, wood countertops and a peninsula
Kitchen with Flat-Panel Cabinets and a Peninsula Ideas
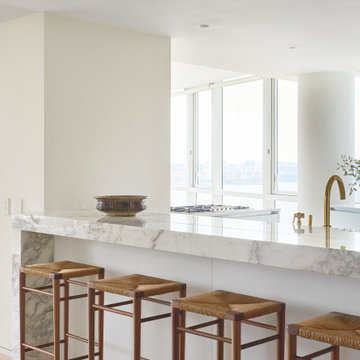
Trendy light wood floor open concept kitchen photo in New York with flat-panel cabinets, white cabinets, a peninsula and white countertops
6





