Kitchen with Green Backsplash and Subway Tile Backsplash Ideas
Refine by:
Budget
Sort by:Popular Today
181 - 200 of 2,884 photos
Item 1 of 3
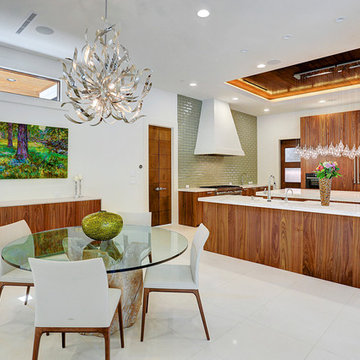
Mid-sized trendy u-shaped marble floor and beige floor eat-in kitchen photo in Houston with a farmhouse sink, flat-panel cabinets, dark wood cabinets, marble countertops, green backsplash, subway tile backsplash, paneled appliances and two islands
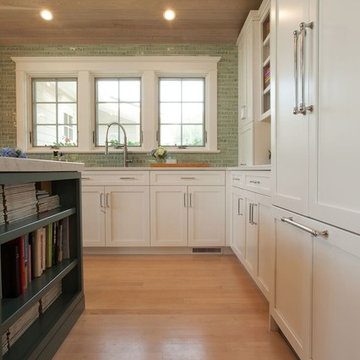
Eat-in kitchen - mid-sized coastal l-shaped light wood floor eat-in kitchen idea in Providence with an undermount sink, shaker cabinets, yellow cabinets, quartz countertops, green backsplash, subway tile backsplash, white appliances, an island and white countertops
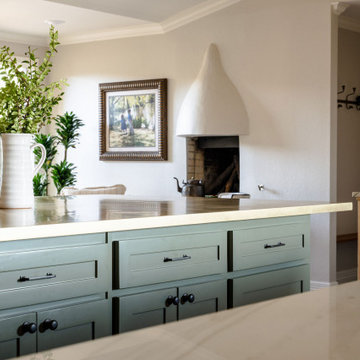
A view into a small mudroom, and a seating area from an expansive kitchen featuring two islands, stainless steel appliances.
Example of a huge u-shaped brick floor, red floor and vaulted ceiling open concept kitchen design in Other with shaker cabinets, quartzite countertops, green backsplash, stainless steel appliances, two islands, multicolored countertops, an undermount sink and subway tile backsplash
Example of a huge u-shaped brick floor, red floor and vaulted ceiling open concept kitchen design in Other with shaker cabinets, quartzite countertops, green backsplash, stainless steel appliances, two islands, multicolored countertops, an undermount sink and subway tile backsplash
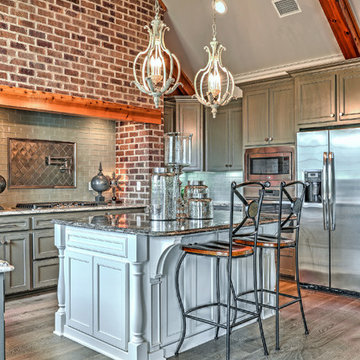
Marc Gibson
Builder: Rodgers Construction
Example of a mid-sized transitional u-shaped light wood floor open concept kitchen design in New Orleans with shaker cabinets, green cabinets, granite countertops, green backsplash, subway tile backsplash, stainless steel appliances and an island
Example of a mid-sized transitional u-shaped light wood floor open concept kitchen design in New Orleans with shaker cabinets, green cabinets, granite countertops, green backsplash, subway tile backsplash, stainless steel appliances and an island
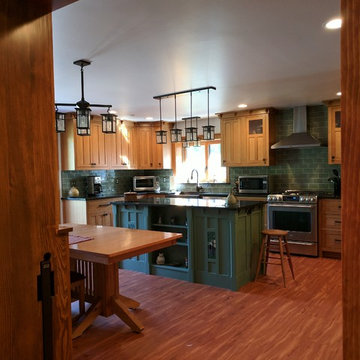
Inspiration for a large craftsman u-shaped medium tone wood floor and brown floor eat-in kitchen remodel in New York with a farmhouse sink, shaker cabinets, medium tone wood cabinets, solid surface countertops, green backsplash, subway tile backsplash, stainless steel appliances, an island and black countertops
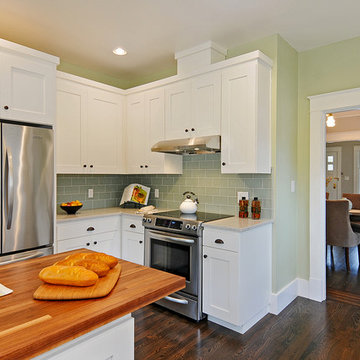
A classic Craftsman home remodel / refurbish including a new kitchen with Shaker cabinets, quartz tops, tile backsplash, recessed and pendent lighting, a detailed repaint - interior & exterior, custom woodwork, and new / refinished flooring.
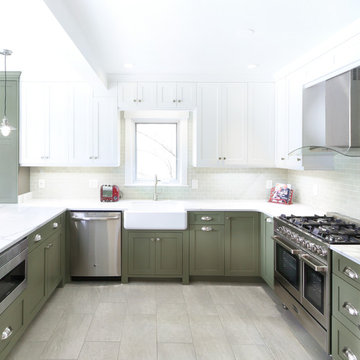
Example of a mid-sized trendy u-shaped porcelain tile and beige floor eat-in kitchen design in Louisville with a farmhouse sink, recessed-panel cabinets, green cabinets, quartzite countertops, green backsplash, subway tile backsplash, stainless steel appliances, a peninsula and white countertops
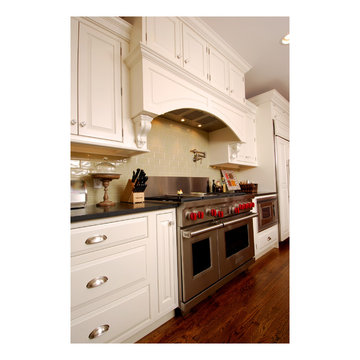
This kitchen was part of a whole house remodel and, as such, it required a complete reimagining of the space. Given the new layout of the rather upscale home, the kitchen would be relatively open to other areas and could not sacrifice elegance for the purpose of functionality. Meanwhile, high functionality was a major requirement as the client was a cook who required professional appliances, wide countertop work areas and plenty of storage space. At $85,000, the kitchen fell well within the client’s budget while meeting her expectations.
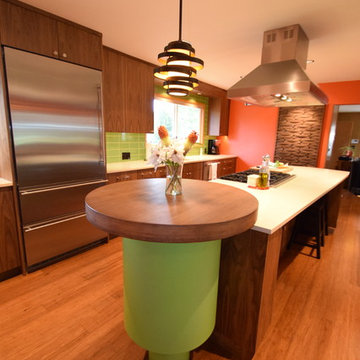
Custom Walnut Cabinets with a tapered Island and custom Cocktail Bar
Large 1950s galley bamboo floor and brown floor eat-in kitchen photo in Portland with an undermount sink, flat-panel cabinets, dark wood cabinets, quartz countertops, green backsplash, subway tile backsplash, stainless steel appliances and an island
Large 1950s galley bamboo floor and brown floor eat-in kitchen photo in Portland with an undermount sink, flat-panel cabinets, dark wood cabinets, quartz countertops, green backsplash, subway tile backsplash, stainless steel appliances and an island
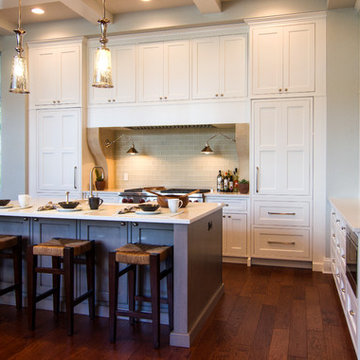
Holiday Kitchens Cabinets
Open concept kitchen - large transitional medium tone wood floor and brown floor open concept kitchen idea in Tampa with an island, a farmhouse sink, shaker cabinets, white cabinets, quartz countertops, green backsplash, subway tile backsplash and paneled appliances
Open concept kitchen - large transitional medium tone wood floor and brown floor open concept kitchen idea in Tampa with an island, a farmhouse sink, shaker cabinets, white cabinets, quartz countertops, green backsplash, subway tile backsplash and paneled appliances
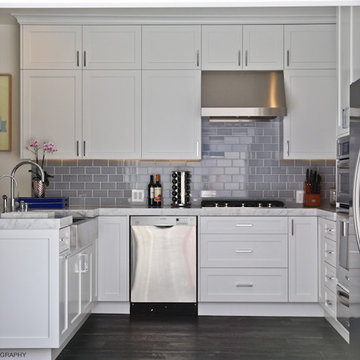
Top of the line fully condo custom renovation with new hardwood floors throughout, new baseboard & molding, custom kitchen with all new appliances and a dreamy master bathroom.
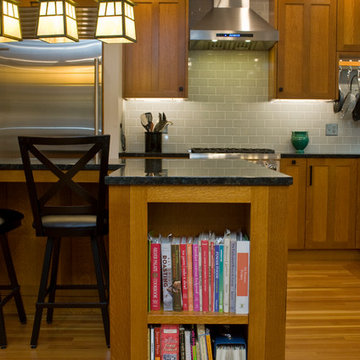
An efficient use of the island end space for cookbooks.
Photo by Todd Gieg
Eat-in kitchen - mid-sized craftsman medium tone wood floor eat-in kitchen idea in Boston with an undermount sink, medium tone wood cabinets, granite countertops, green backsplash, subway tile backsplash, stainless steel appliances, an island, multicolored countertops and recessed-panel cabinets
Eat-in kitchen - mid-sized craftsman medium tone wood floor eat-in kitchen idea in Boston with an undermount sink, medium tone wood cabinets, granite countertops, green backsplash, subway tile backsplash, stainless steel appliances, an island, multicolored countertops and recessed-panel cabinets
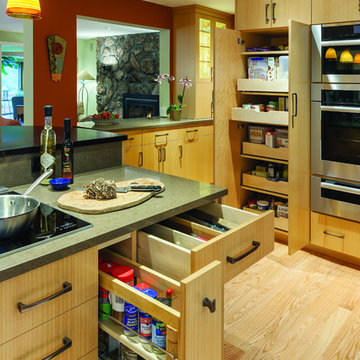
Utensil drawer and spice pullout conveniently placed by the Miele induction cooktop. Pullouts in the pantry http://www.kitchenvisions.com
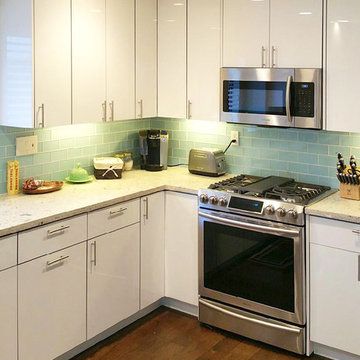
Luxe by Alvic, High Gloss Blanco. White acrylic kitchen cabinets.
Inspiration for a small modern u-shaped dark wood floor enclosed kitchen remodel in Orange County with a double-bowl sink, flat-panel cabinets, white cabinets, granite countertops, green backsplash, subway tile backsplash, stainless steel appliances and a peninsula
Inspiration for a small modern u-shaped dark wood floor enclosed kitchen remodel in Orange County with a double-bowl sink, flat-panel cabinets, white cabinets, granite countertops, green backsplash, subway tile backsplash, stainless steel appliances and a peninsula
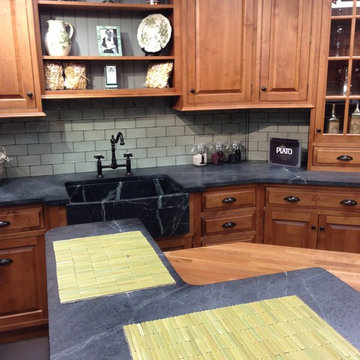
New Plato Kitchen display in our Mahopac, NY showroom. Soapstone counter top with one piece soapstone sink. Island has a cherry butcher block counter top. Sage hand molded tiles back splash.
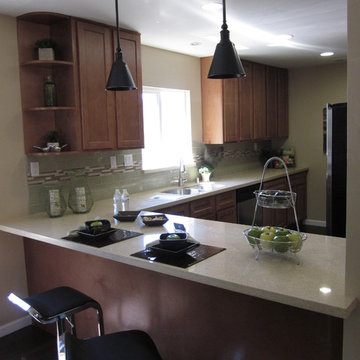
TANGERINEdesign
Example of a small trendy l-shaped dark wood floor eat-in kitchen design in San Francisco with a double-bowl sink, shaker cabinets, medium tone wood cabinets, quartz countertops, green backsplash, subway tile backsplash, stainless steel appliances and a peninsula
Example of a small trendy l-shaped dark wood floor eat-in kitchen design in San Francisco with a double-bowl sink, shaker cabinets, medium tone wood cabinets, quartz countertops, green backsplash, subway tile backsplash, stainless steel appliances and a peninsula
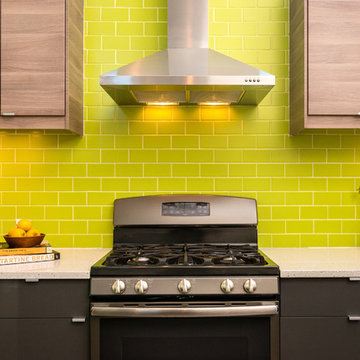
©Tessa Marie Images
Open concept kitchen - mid-sized contemporary galley ceramic tile and brown floor open concept kitchen idea in Philadelphia with an undermount sink, flat-panel cabinets, black cabinets, quartz countertops, green backsplash, subway tile backsplash, stainless steel appliances and an island
Open concept kitchen - mid-sized contemporary galley ceramic tile and brown floor open concept kitchen idea in Philadelphia with an undermount sink, flat-panel cabinets, black cabinets, quartz countertops, green backsplash, subway tile backsplash, stainless steel appliances and an island
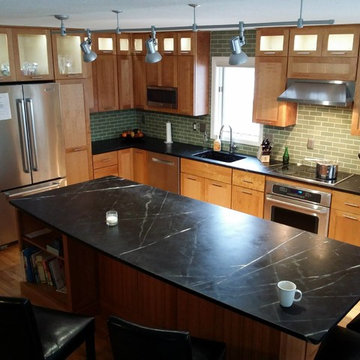
Kitchen - mid-sized transitional l-shaped light wood floor and brown floor kitchen idea in Cedar Rapids with an undermount sink, shaker cabinets, light wood cabinets, soapstone countertops, green backsplash, subway tile backsplash, stainless steel appliances and an island
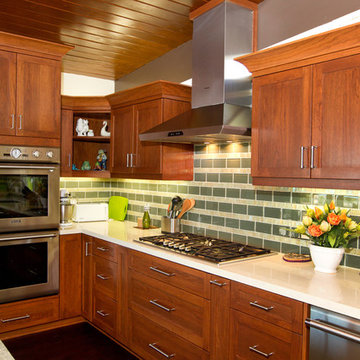
Transitional Kitchen
Custom Design & Construction
Open concept kitchen - large traditional u-shaped dark wood floor and brown floor open concept kitchen idea in Los Angeles with an undermount sink, shaker cabinets, dark wood cabinets, quartz countertops, green backsplash, subway tile backsplash, stainless steel appliances and an island
Open concept kitchen - large traditional u-shaped dark wood floor and brown floor open concept kitchen idea in Los Angeles with an undermount sink, shaker cabinets, dark wood cabinets, quartz countertops, green backsplash, subway tile backsplash, stainless steel appliances and an island
Kitchen with Green Backsplash and Subway Tile Backsplash Ideas
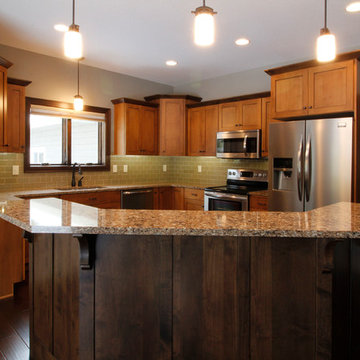
Open concept kitchen - mid-sized craftsman l-shaped dark wood floor and brown floor open concept kitchen idea in Minneapolis with an undermount sink, shaker cabinets, medium tone wood cabinets, granite countertops, green backsplash, subway tile backsplash, stainless steel appliances, an island and multicolored countertops
10





