Kitchen with Light Wood Cabinets and Green Countertops Ideas
Refine by:
Budget
Sort by:Popular Today
1 - 20 of 335 photos
Item 1 of 3

The design of this remodel of a small two-level residence in Noe Valley reflects the owner's passion for Japanese architecture. Having decided to completely gut the interior partitions, we devised a better-arranged floor plan with traditional Japanese features, including a sunken floor pit for dining and a vocabulary of natural wood trim and casework. Vertical grain Douglas Fir takes the place of Hinoki wood traditionally used in Japan. Natural wood flooring, soft green granite and green glass backsplashes in the kitchen further develop the desired Zen aesthetic. A wall to wall window above the sunken bath/shower creates a connection to the outdoors. Privacy is provided through the use of switchable glass, which goes from opaque to clear with a flick of a switch. We used in-floor heating to eliminate the noise associated with forced-air systems.
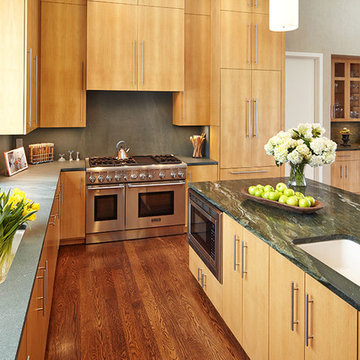
Example of a mid-sized trendy u-shaped medium tone wood floor and brown floor open concept kitchen design in Bridgeport with flat-panel cabinets, light wood cabinets, an island, an undermount sink, stainless steel appliances and green countertops
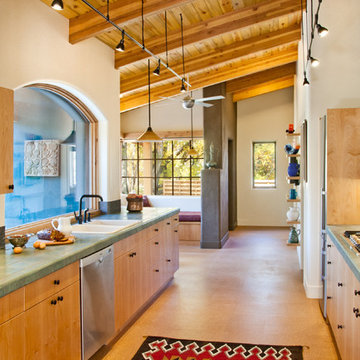
Maggie Flickinger
Inspiration for a southwestern galley kitchen remodel in Denver with a drop-in sink, flat-panel cabinets, light wood cabinets and green countertops
Inspiration for a southwestern galley kitchen remodel in Denver with a drop-in sink, flat-panel cabinets, light wood cabinets and green countertops
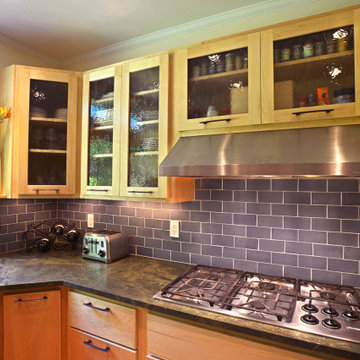
Designed by Sacred Oak Homes
Photo by Tom Rosenthal
Kitchen - eclectic u-shaped medium tone wood floor kitchen idea in Boston with an undermount sink, glass-front cabinets, light wood cabinets, granite countertops, blue backsplash, ceramic backsplash, stainless steel appliances, no island and green countertops
Kitchen - eclectic u-shaped medium tone wood floor kitchen idea in Boston with an undermount sink, glass-front cabinets, light wood cabinets, granite countertops, blue backsplash, ceramic backsplash, stainless steel appliances, no island and green countertops
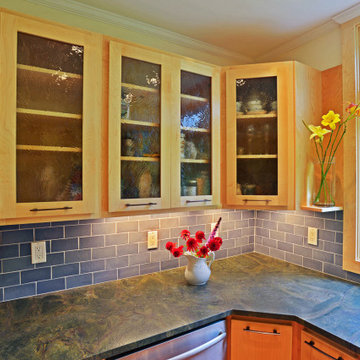
Designed by Sacred Oak Homes
Photo by Tom Rosenthal
Kitchen - eclectic u-shaped medium tone wood floor kitchen idea in Boston with an undermount sink, glass-front cabinets, light wood cabinets, granite countertops, blue backsplash, ceramic backsplash, stainless steel appliances, no island and green countertops
Kitchen - eclectic u-shaped medium tone wood floor kitchen idea in Boston with an undermount sink, glass-front cabinets, light wood cabinets, granite countertops, blue backsplash, ceramic backsplash, stainless steel appliances, no island and green countertops
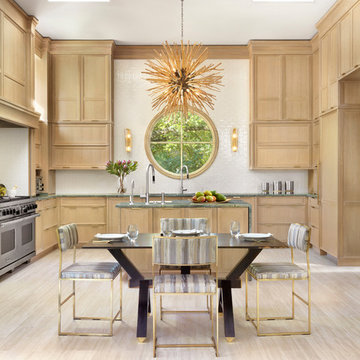
Alise O'Brien Photography
Trendy u-shaped beige floor eat-in kitchen photo in St Louis with recessed-panel cabinets, light wood cabinets, white backsplash, stainless steel appliances, an island and green countertops
Trendy u-shaped beige floor eat-in kitchen photo in St Louis with recessed-panel cabinets, light wood cabinets, white backsplash, stainless steel appliances, an island and green countertops
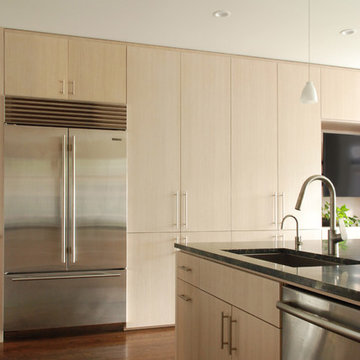
A new custom kitchen in Lincoln Park
Example of a mid-sized trendy l-shaped dark wood floor and brown floor kitchen design in Chicago with an undermount sink, flat-panel cabinets, light wood cabinets, quartzite countertops, white backsplash, subway tile backsplash, stainless steel appliances, an island and green countertops
Example of a mid-sized trendy l-shaped dark wood floor and brown floor kitchen design in Chicago with an undermount sink, flat-panel cabinets, light wood cabinets, quartzite countertops, white backsplash, subway tile backsplash, stainless steel appliances, an island and green countertops
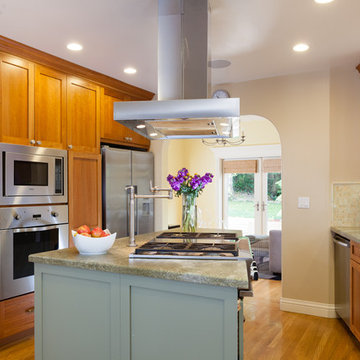
Anne C. Norton, Interior Designer
AND Interior Designs Studio
San Francisco Bay Area
www.anddesigns.com
Mid-sized eclectic u-shaped light wood floor and brown floor eat-in kitchen photo in San Francisco with an undermount sink, shaker cabinets, light wood cabinets, granite countertops, green backsplash, glass tile backsplash, stainless steel appliances, an island and green countertops
Mid-sized eclectic u-shaped light wood floor and brown floor eat-in kitchen photo in San Francisco with an undermount sink, shaker cabinets, light wood cabinets, granite countertops, green backsplash, glass tile backsplash, stainless steel appliances, an island and green countertops

Photo by Helen Norman, Styling by Charlotte Safavi
Large cottage l-shaped light wood floor open concept kitchen photo in DC Metro with an undermount sink, shaker cabinets, light wood cabinets, soapstone countertops, green backsplash, stone slab backsplash, stainless steel appliances, an island and green countertops
Large cottage l-shaped light wood floor open concept kitchen photo in DC Metro with an undermount sink, shaker cabinets, light wood cabinets, soapstone countertops, green backsplash, stone slab backsplash, stainless steel appliances, an island and green countertops

The design of this remodel of a small two-level residence in Noe Valley reflects the owner's passion for Japanese architecture. Having decided to completely gut the interior partitions, we devised a better-arranged floor plan with traditional Japanese features, including a sunken floor pit for dining and a vocabulary of natural wood trim and casework. Vertical grain Douglas Fir takes the place of Hinoki wood traditionally used in Japan. Natural wood flooring, soft green granite and green glass backsplashes in the kitchen further develop the desired Zen aesthetic. A wall to wall window above the sunken bath/shower creates a connection to the outdoors. Privacy is provided through the use of switchable glass, which goes from opaque to clear with a flick of a switch. We used in-floor heating to eliminate the noise associated with forced-air systems.
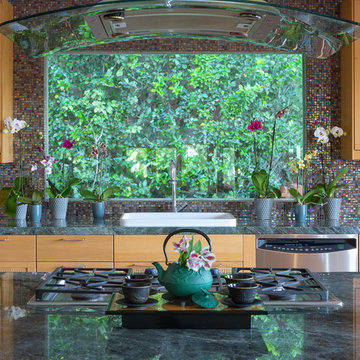
Teague Hunziker
Example of a large trendy single-wall dark wood floor kitchen design in Other with glass tile backsplash, stainless steel appliances, an island, a drop-in sink, beaded inset cabinets, light wood cabinets, marble countertops, multicolored backsplash and green countertops
Example of a large trendy single-wall dark wood floor kitchen design in Other with glass tile backsplash, stainless steel appliances, an island, a drop-in sink, beaded inset cabinets, light wood cabinets, marble countertops, multicolored backsplash and green countertops
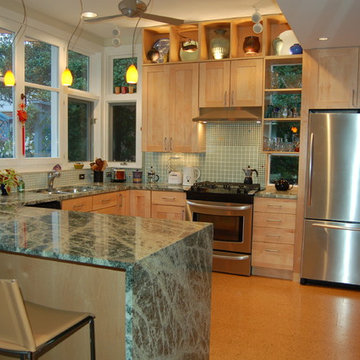
Working within the footprint of the existing house and a new, 3 by 11 foot addition, the scope of this project called for enhanced use of the existing kitchen space and better views to the heavily landscaped and terraced rear yard.
In response, numerous operable windows and doors wrap around three sides of the design, allowing the exterior landscaping and renovated deck to be more a part of the interior. A 9'-6" ceiling height helps define the kitchen area and provides enhanced views to an existing gazebo via the addition's high windows. With views to the exterior as a goal, most storage cabinets have been relocated to an interior wall. Glass doors and cabinet-mounted display lights accent the floor-to-ceiling pantry unit.
A Rain Forest Green granite countertop is complemented by cork floor tiles, soothing glass mosaics and a rich paint palette. The adjacent dining area's charcoal grey slate pavers provide superior functionality and have been outfitted with a radiant heat floor system.
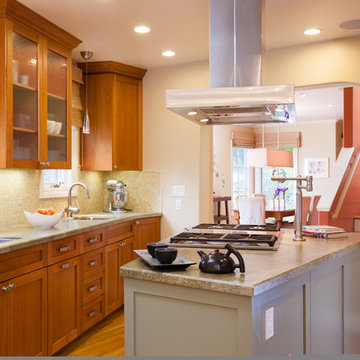
AND Interior Design Studio
Anne C. Norton, Interior Designer
AND Interior Designs Studio
San Francisco Bay Area
www.anddesigns.com
y
Example of a mid-sized classic u-shaped light wood floor and brown floor eat-in kitchen design in San Francisco with a single-bowl sink, shaker cabinets, light wood cabinets, granite countertops, green backsplash, glass tile backsplash, stainless steel appliances, an island and green countertops
Example of a mid-sized classic u-shaped light wood floor and brown floor eat-in kitchen design in San Francisco with a single-bowl sink, shaker cabinets, light wood cabinets, granite countertops, green backsplash, glass tile backsplash, stainless steel appliances, an island and green countertops
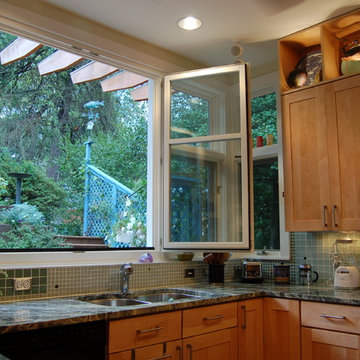
Working within the footprint of the existing house and a new, 3 by 11 foot addition, the scope of this project called for enhanced use of the existing kitchen space and better views to the heavily landscaped and terraced rear yard.
In response, numerous operable windows and doors wrap around three sides of the design, allowing the exterior landscaping and renovated deck to be more a part of the interior. A 9'-6" ceiling height helps define the kitchen area and provides enhanced views to an existing gazebo via the addition's high windows. With views to the exterior as a goal, most storage cabinets have been relocated to an interior wall. Glass doors and cabinet-mounted display lights accent the floor-to-ceiling pantry unit.
A Rain Forest Green granite countertop is complemented by cork floor tiles, soothing glass mosaics and a rich paint palette. The adjacent dining area's charcoal grey slate pavers provide superior functionality and have been outfitted with a radiant heat floor system.

Maharishi Vastu, Japanese-inspired, granite countertops, morning sun, recessed lighting
Large asian u-shaped bamboo floor and beige floor enclosed kitchen photo in Hawaii with a drop-in sink, glass-front cabinets, light wood cabinets, granite countertops, beige backsplash, marble backsplash, stainless steel appliances, an island and green countertops
Large asian u-shaped bamboo floor and beige floor enclosed kitchen photo in Hawaii with a drop-in sink, glass-front cabinets, light wood cabinets, granite countertops, beige backsplash, marble backsplash, stainless steel appliances, an island and green countertops
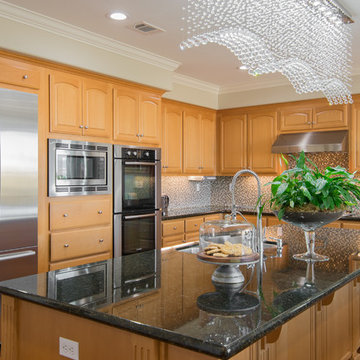
Large transitional l-shaped medium tone wood floor and brown floor eat-in kitchen photo in San Francisco with a double-bowl sink, raised-panel cabinets, light wood cabinets, granite countertops, multicolored backsplash, mosaic tile backsplash, stainless steel appliances, an island and green countertops
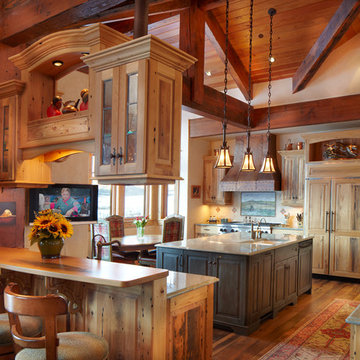
David Patterson
Inspiration for a large rustic u-shaped medium tone wood floor kitchen remodel in Denver with an undermount sink, raised-panel cabinets, light wood cabinets, granite countertops, multicolored backsplash, travertine backsplash, paneled appliances, two islands and green countertops
Inspiration for a large rustic u-shaped medium tone wood floor kitchen remodel in Denver with an undermount sink, raised-panel cabinets, light wood cabinets, granite countertops, multicolored backsplash, travertine backsplash, paneled appliances, two islands and green countertops
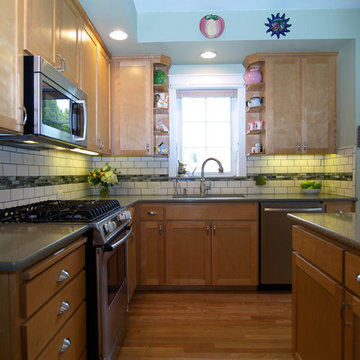
A '90s kitchen was in need of a bit of a functional and cosmetic face lift. The cabinetry was in good shape but the island was built too close to either of the countertop runs. The island was lifted, the floor patched and refinished and voila, it felt like a whole new kitchen.
New quartz countertops, appliances, plumbing fixtures, under cabinet lighting, decorative hardware and a fun tile back splash brought this compact kitchen into the 21st century.
Photo: A Kitchen That Works LLC
Kitchen with Light Wood Cabinets and Green Countertops Ideas
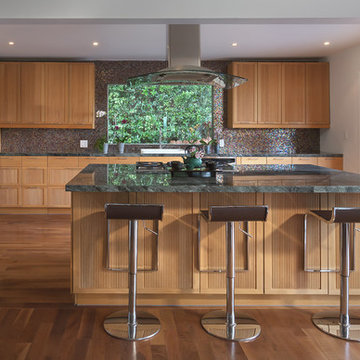
Teague Hunziker
Example of a large trendy single-wall dark wood floor kitchen design in Other with beaded inset cabinets, light wood cabinets, multicolored backsplash, glass tile backsplash, stainless steel appliances, an island, a drop-in sink, marble countertops and green countertops
Example of a large trendy single-wall dark wood floor kitchen design in Other with beaded inset cabinets, light wood cabinets, multicolored backsplash, glass tile backsplash, stainless steel appliances, an island, a drop-in sink, marble countertops and green countertops
1






