All Cabinet Finishes Kitchen with Laminate Countertops Ideas
Refine by:
Budget
Sort by:Popular Today
61 - 80 of 35,537 photos
Item 1 of 3
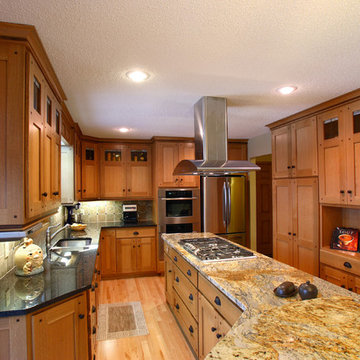
Michael's Photography
Inspiration for a mid-sized craftsman l-shaped light wood floor eat-in kitchen remodel in Minneapolis with an undermount sink, flat-panel cabinets, medium tone wood cabinets, laminate countertops, brown backsplash, ceramic backsplash, stainless steel appliances and an island
Inspiration for a mid-sized craftsman l-shaped light wood floor eat-in kitchen remodel in Minneapolis with an undermount sink, flat-panel cabinets, medium tone wood cabinets, laminate countertops, brown backsplash, ceramic backsplash, stainless steel appliances and an island
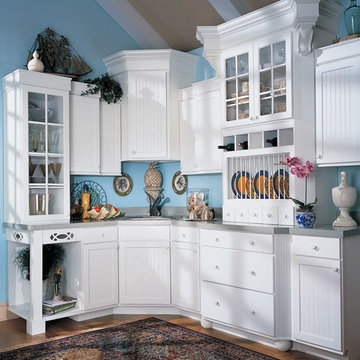
Nantucket 2 - Starlight
Example of a small classic u-shaped light wood floor kitchen pantry design in Dallas with beaded inset cabinets, white cabinets, laminate countertops and no island
Example of a small classic u-shaped light wood floor kitchen pantry design in Dallas with beaded inset cabinets, white cabinets, laminate countertops and no island
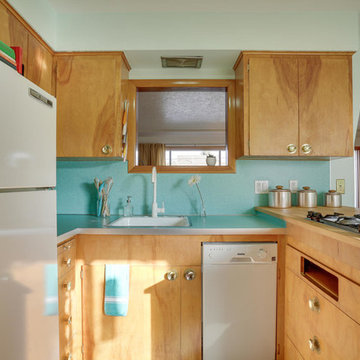
REpixs.com
Example of a mid-sized mid-century modern u-shaped linoleum floor and turquoise floor eat-in kitchen design in Portland with a drop-in sink, flat-panel cabinets, light wood cabinets, laminate countertops, blue backsplash, white appliances and a peninsula
Example of a mid-sized mid-century modern u-shaped linoleum floor and turquoise floor eat-in kitchen design in Portland with a drop-in sink, flat-panel cabinets, light wood cabinets, laminate countertops, blue backsplash, white appliances and a peninsula
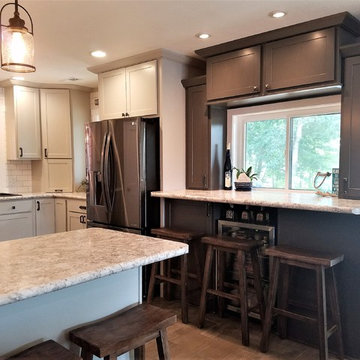
Showplace Wood Products with Oyster painted finish and Dark Greige painted finish. Pendleton door style.
Wilsonart Spring Carnival countertops.
Open concept kitchen - mid-sized cottage u-shaped light wood floor and beige floor open concept kitchen idea in Other with a drop-in sink, shaker cabinets, gray cabinets, laminate countertops, white backsplash, subway tile backsplash, a peninsula, stainless steel appliances and gray countertops
Open concept kitchen - mid-sized cottage u-shaped light wood floor and beige floor open concept kitchen idea in Other with a drop-in sink, shaker cabinets, gray cabinets, laminate countertops, white backsplash, subway tile backsplash, a peninsula, stainless steel appliances and gray countertops
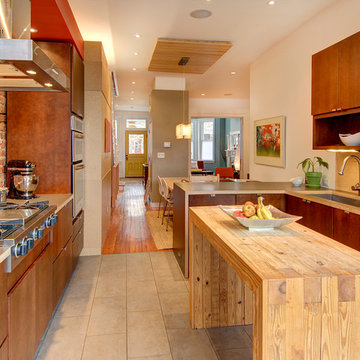
Photography by Stuart Kramer
Mid-sized trendy galley porcelain tile eat-in kitchen photo in Richmond with an undermount sink, flat-panel cabinets, medium tone wood cabinets, laminate countertops, stainless steel appliances and two islands
Mid-sized trendy galley porcelain tile eat-in kitchen photo in Richmond with an undermount sink, flat-panel cabinets, medium tone wood cabinets, laminate countertops, stainless steel appliances and two islands
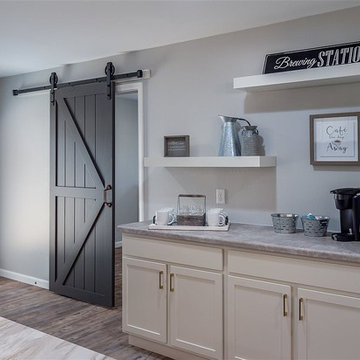
Large cottage u-shaped light wood floor and brown floor eat-in kitchen photo in Other with a farmhouse sink, shaker cabinets, laminate countertops, gray backsplash, subway tile backsplash, stainless steel appliances, an island, multicolored countertops and white cabinets
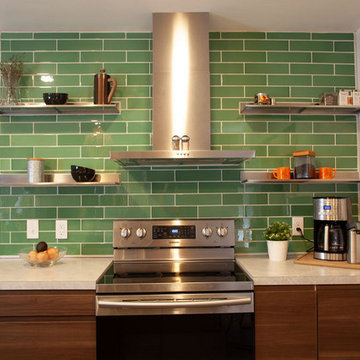
Full demo and framing to enlarge the kitchen and open to 2 adjoining spaces. New electrical and lighting, cabinets, counters, appliances, flooring and more.
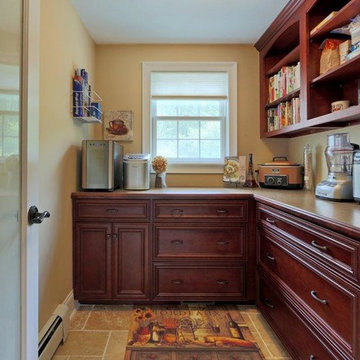
Mid-sized tuscan l-shaped travertine floor kitchen pantry photo in Boston with recessed-panel cabinets, dark wood cabinets, laminate countertops and stainless steel appliances

Eat-in kitchen - mid-sized traditional u-shaped vinyl floor and brown floor eat-in kitchen idea in Other with an undermount sink, raised-panel cabinets, laminate countertops, beige backsplash, ceramic backsplash, stainless steel appliances, a peninsula, multicolored countertops and medium tone wood cabinets
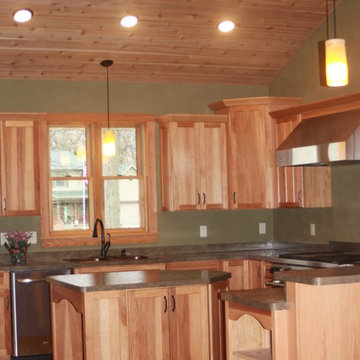
Pam Mathews
Open concept kitchen - large rustic u-shaped open concept kitchen idea in Other with a drop-in sink, recessed-panel cabinets, light wood cabinets, laminate countertops, stainless steel appliances and an island
Open concept kitchen - large rustic u-shaped open concept kitchen idea in Other with a drop-in sink, recessed-panel cabinets, light wood cabinets, laminate countertops, stainless steel appliances and an island
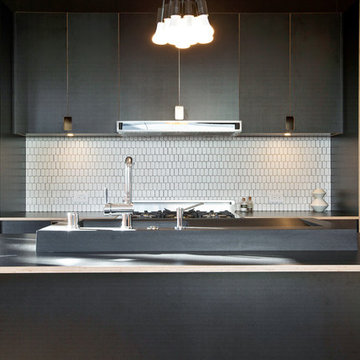
Joseph Schell
Eat-in kitchen - mid-sized contemporary galley medium tone wood floor eat-in kitchen idea in San Francisco with an integrated sink, flat-panel cabinets, black cabinets, laminate countertops, white backsplash, ceramic backsplash, stainless steel appliances and an island
Eat-in kitchen - mid-sized contemporary galley medium tone wood floor eat-in kitchen idea in San Francisco with an integrated sink, flat-panel cabinets, black cabinets, laminate countertops, white backsplash, ceramic backsplash, stainless steel appliances and an island

Mid-sized minimalist single-wall light wood floor and multicolored floor kitchen pantry photo in Orange County with a single-bowl sink, shaker cabinets, light wood cabinets, laminate countertops, white backsplash, marble backsplash, stainless steel appliances, an island and white countertops
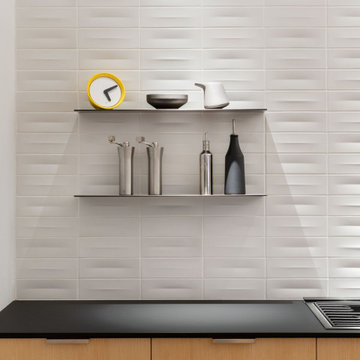
Example of a minimalist light wood floor and vaulted ceiling kitchen design in New York with an undermount sink, flat-panel cabinets, light wood cabinets, laminate countertops, white backsplash, ceramic backsplash, black appliances, an island and black countertops
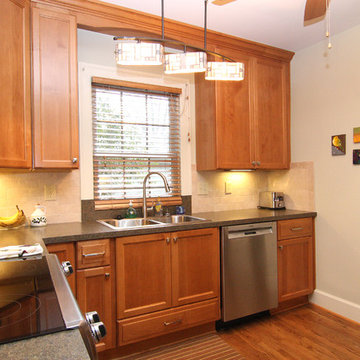
Photography: Joёlle Mclaughlin
Example of a mid-sized classic l-shaped medium tone wood floor enclosed kitchen design in Other with a drop-in sink, recessed-panel cabinets, medium tone wood cabinets, laminate countertops, beige backsplash, ceramic backsplash and stainless steel appliances
Example of a mid-sized classic l-shaped medium tone wood floor enclosed kitchen design in Other with a drop-in sink, recessed-panel cabinets, medium tone wood cabinets, laminate countertops, beige backsplash, ceramic backsplash and stainless steel appliances
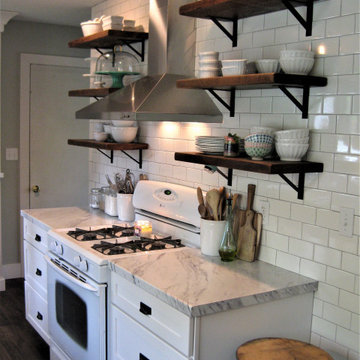
This small galley kitchen was updated with clean white cabinetry, marble look countertops, white subway tile and dark hardware. Floating shelves on the range wall make a bold statement with their rich brown stain and black hardware, while being used to store the homeowners crisp white dishes. The most was made of this small space by adding a small seating area at the bay window along with a decorative hutch with glass.
Schedule a free consultation with one of our designers today:
https://paramount-kitchens.com/
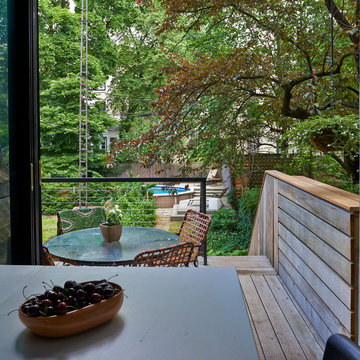
The kitchen island has pull up stools and drop in sink with overhead glass light fixture. Three seasons of the year the wall of windows pocket back to a single panel and the deck becomes an addition dining space. Overlooking the leafy yard a few steps down, the easy access outdoors creates a lovely room for outdoor dining and entertaining.
Photo: Michel Arnaud
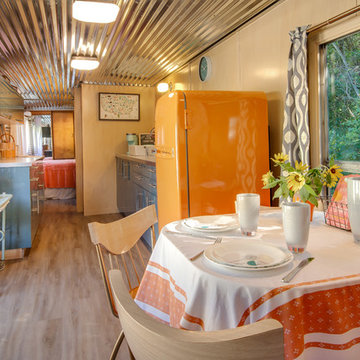
SKP Design has completed a frame up renovation of a 1956 Spartan Imperial Mansion. We combined historic elements, modern elements and industrial touches to reimagine this vintage camper which is now the showroom for our new line of business called Ready To Roll.
http://www.skpdesign.com/spartan-imperial-mansion
You'll see a spectrum of materials, from high end Lumicor translucent door panels to curtains from Walmart. We invested in commercial LVT wood plank flooring which needs to perform and last 20+ years but saved on decor items that we might want to change in a few years. Other materials include a corrugated galvanized ceiling, stained wall paneling, and a contemporary spacious IKEA kitchen. Vintage finds include an orange chenille bedspread from the Netherlands, an antique typewriter cart from Katydid's in South Haven, a 1950's Westinghouse refrigerator and the original Spartan serial number tag displayed on the wall inside.
Photography: Casey Spring
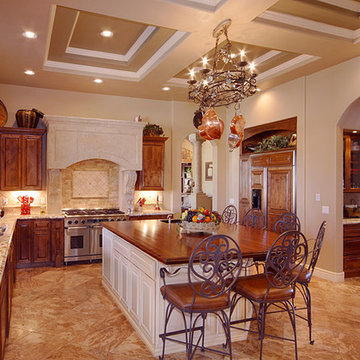
Mid-sized tuscan l-shaped travertine floor and brown floor enclosed kitchen photo in Phoenix with a double-bowl sink, raised-panel cabinets, medium tone wood cabinets, laminate countertops, beige backsplash, stone tile backsplash, stainless steel appliances and an island
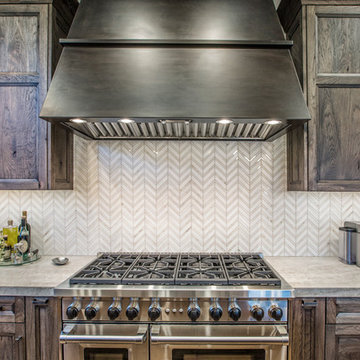
Example of a large mountain style l-shaped light wood floor and brown floor eat-in kitchen design in Denver with an undermount sink, shaker cabinets, distressed cabinets, laminate countertops, white backsplash, mosaic tile backsplash, paneled appliances and two islands
All Cabinet Finishes Kitchen with Laminate Countertops Ideas
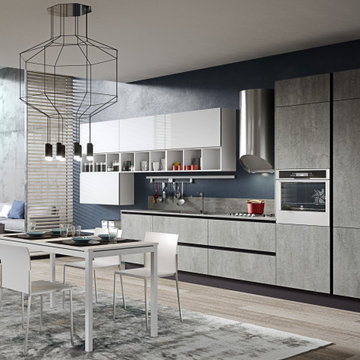
Example of a mid-sized trendy single-wall medium tone wood floor and brown floor eat-in kitchen design in Columbus with a drop-in sink, flat-panel cabinets, gray cabinets, laminate countertops, gray backsplash, stainless steel appliances and gray countertops
4





