Kitchen with Light Wood Cabinets and Beige Backsplash Ideas
Refine by:
Budget
Sort by:Popular Today
21 - 40 of 10,771 photos
Item 1 of 3

Eat-in kitchen - large contemporary u-shaped medium tone wood floor and brown floor eat-in kitchen idea in Denver with a farmhouse sink, flat-panel cabinets, light wood cabinets, quartzite countertops, beige backsplash, porcelain backsplash, stainless steel appliances, an island and black countertops

The existing 3000 square foot colonial home was expanded to more than double its original size.
The end result was an open floor plan with high ceilings, perfect for entertaining, bathroom for every bedroom, closet space, mudroom, and unique details ~ all of which were high priorities for the homeowner.
Photos-Peter Rymwid Photography
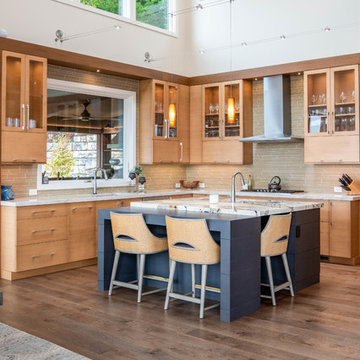
A very contemporary home on a tricky mountainside lot with incredible views of downtown, Beaverdam Valley, The French Broad River, and Mt. Pisgah. Designed to blend into the hillside. Photos by Ryan Theede
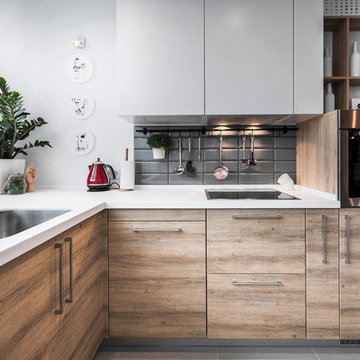
Small trendy l-shaped kitchen photo in Miami with a single-bowl sink, flat-panel cabinets, light wood cabinets, quartz countertops, beige backsplash, ceramic backsplash, stainless steel appliances and no island
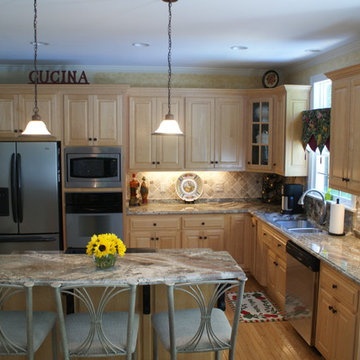
Example of a mid-sized classic l-shaped light wood floor and brown floor eat-in kitchen design in Richmond with an undermount sink, granite countertops, an island, raised-panel cabinets, light wood cabinets, beige backsplash, stone tile backsplash and stainless steel appliances
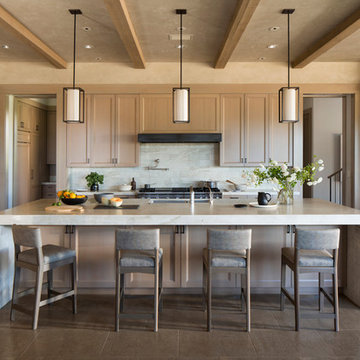
Paul Dyer Photography
Inspiration for a transitional kitchen remodel in San Francisco with an undermount sink, recessed-panel cabinets, light wood cabinets, beige backsplash, stainless steel appliances and an island
Inspiration for a transitional kitchen remodel in San Francisco with an undermount sink, recessed-panel cabinets, light wood cabinets, beige backsplash, stainless steel appliances and an island
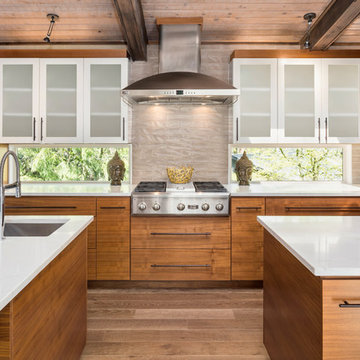
Open concept kitchen - large mid-century modern l-shaped light wood floor and beige floor open concept kitchen idea in Portland with an undermount sink, flat-panel cabinets, light wood cabinets, quartzite countertops, stainless steel appliances, two islands and beige backsplash
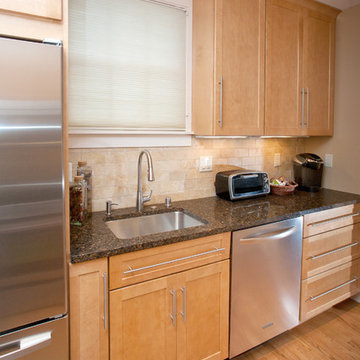
Small transitional galley medium tone wood floor eat-in kitchen photo in Other with an undermount sink, recessed-panel cabinets, light wood cabinets, quartz countertops, beige backsplash, stone tile backsplash, white appliances and no island
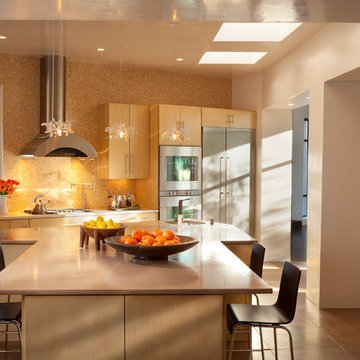
© Wendy McEahern / ALL RIGHTS RESERVED
Trendy kitchen photo in Albuquerque with flat-panel cabinets, light wood cabinets, beige backsplash, stainless steel appliances and an island
Trendy kitchen photo in Albuquerque with flat-panel cabinets, light wood cabinets, beige backsplash, stainless steel appliances and an island
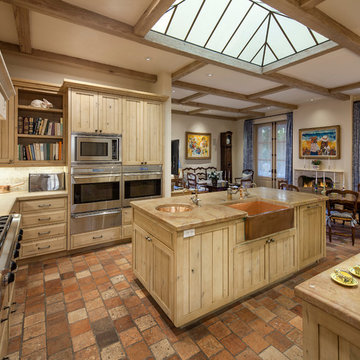
Jim Bartsch Photographer
Elegant brick floor eat-in kitchen photo in Santa Barbara with light wood cabinets, stainless steel appliances, an island, a farmhouse sink and beige backsplash
Elegant brick floor eat-in kitchen photo in Santa Barbara with light wood cabinets, stainless steel appliances, an island, a farmhouse sink and beige backsplash
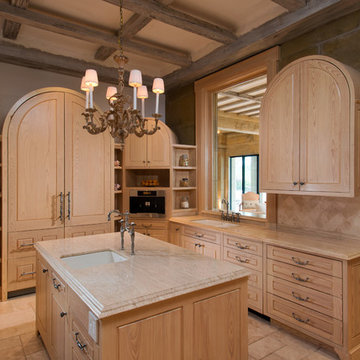
Randall Perry Photography
Example of a tuscan beige floor kitchen design in Miami with an undermount sink, light wood cabinets, beige backsplash, stainless steel appliances and an island
Example of a tuscan beige floor kitchen design in Miami with an undermount sink, light wood cabinets, beige backsplash, stainless steel appliances and an island
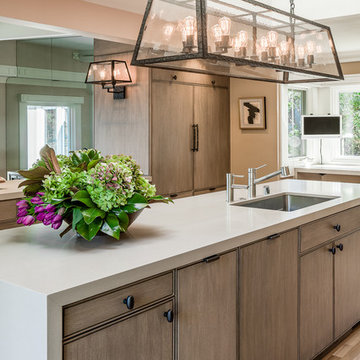
Christopher Stark
Example of a large trendy galley light wood floor and beige floor enclosed kitchen design in San Francisco with an undermount sink, flat-panel cabinets, light wood cabinets, quartzite countertops, beige backsplash, porcelain backsplash, paneled appliances and an island
Example of a large trendy galley light wood floor and beige floor enclosed kitchen design in San Francisco with an undermount sink, flat-panel cabinets, light wood cabinets, quartzite countertops, beige backsplash, porcelain backsplash, paneled appliances and an island
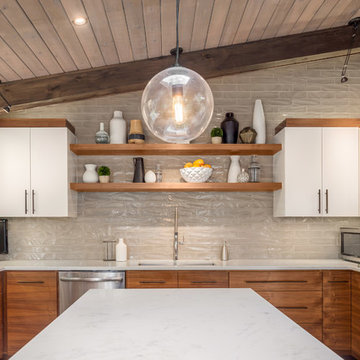
Open concept kitchen - large 1950s l-shaped light wood floor and beige floor open concept kitchen idea in Portland with an undermount sink, flat-panel cabinets, light wood cabinets, quartzite countertops, beige backsplash, stainless steel appliances and an island
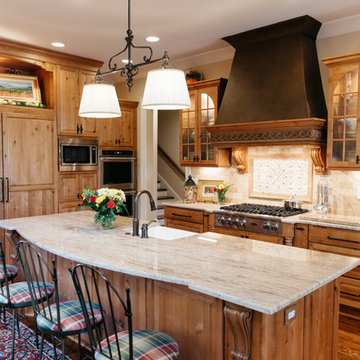
Crestwood Cabinetry. Breckenridge door style, Knotty Alder wood, Sand stain with Black accent glaze.
Elegant l-shaped light wood floor enclosed kitchen photo in Nashville with a farmhouse sink, raised-panel cabinets, light wood cabinets, beige backsplash, subway tile backsplash, paneled appliances, an island and beige countertops
Elegant l-shaped light wood floor enclosed kitchen photo in Nashville with a farmhouse sink, raised-panel cabinets, light wood cabinets, beige backsplash, subway tile backsplash, paneled appliances, an island and beige countertops
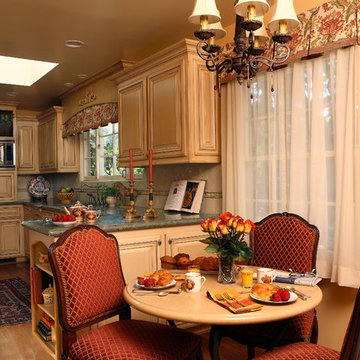
Our objective was to transform a dark and dated traditional kitchen into an elegant and functional space. Our solution included adding a skylight, larger window and glass door to frame the garden views, designing new custom cabinetry, selecting all new stainless appliances, creating a color palette of celadon green and crème with accents, and specifying new furnishings, lighting, and custom window treatments.
---
Project designed by Pasadena interior design studio Soul Interiors Design. They serve Pasadena, San Marino, La Cañada Flintridge, Sierra Madre, Altadena, and surrounding areas.
---
For more about Soul Interiors Design, click here: https://www.soulinteriorsdesign.com/
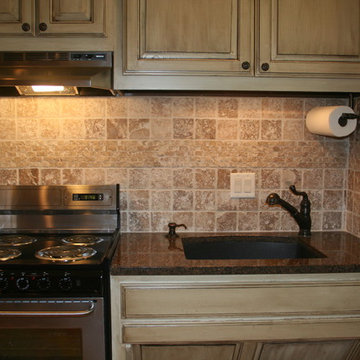
Inspiration for a mid-sized rustic l-shaped open concept kitchen remodel in Dallas with an undermount sink, raised-panel cabinets, light wood cabinets, granite countertops, beige backsplash, limestone backsplash, stainless steel appliances, no island and black countertops
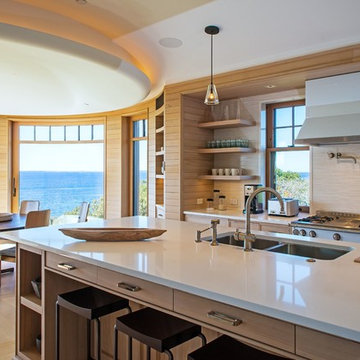
Inspiration for a coastal galley light wood floor eat-in kitchen remodel in Boston with an undermount sink, flat-panel cabinets, light wood cabinets, an island, beige backsplash, stainless steel appliances and white countertops
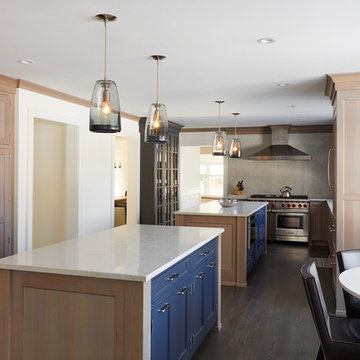
with the help of Annette Jaffe Interiors, this new construction with a water view, took a transitionally cool edge. Client wanted a fresh look from the ubiquitous white cabinetry. Waterview window creates all the drama.
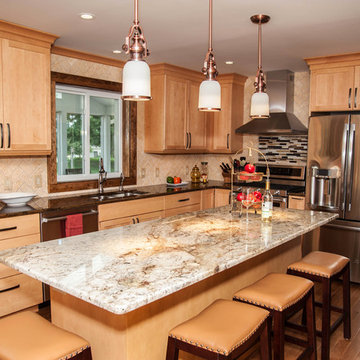
Larry Bailey
Inspiration for a mid-sized transitional l-shaped dark wood floor kitchen pantry remodel in New York with a double-bowl sink, shaker cabinets, light wood cabinets, granite countertops, beige backsplash, stone tile backsplash, stainless steel appliances and an island
Inspiration for a mid-sized transitional l-shaped dark wood floor kitchen pantry remodel in New York with a double-bowl sink, shaker cabinets, light wood cabinets, granite countertops, beige backsplash, stone tile backsplash, stainless steel appliances and an island
Kitchen with Light Wood Cabinets and Beige Backsplash Ideas
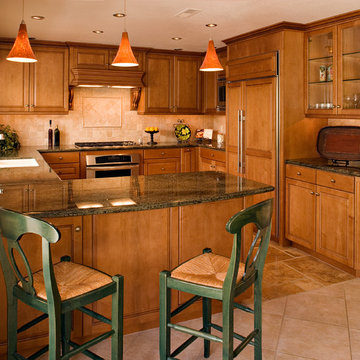
Inspiration for a mid-sized timeless u-shaped travertine floor open concept kitchen remodel in Orange County with an undermount sink, raised-panel cabinets, light wood cabinets, granite countertops, beige backsplash, stone tile backsplash, stainless steel appliances and a peninsula
2





