Kitchen with Light Wood Cabinets and Multicolored Countertops Ideas
Refine by:
Budget
Sort by:Popular Today
161 - 180 of 1,732 photos
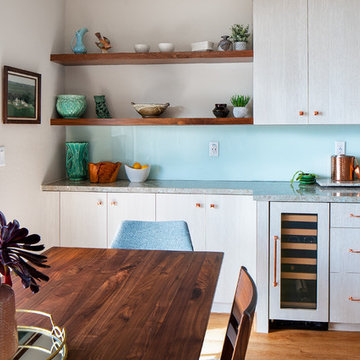
The beautiful ocean views were obscured in the old kitchen by an ungainly closet. Now the kitchen is bright and open to the dining and living areas. It is perfect for entertaining and enjoying the breathtaking view of the Monterey Bay.
PHOTOGRAPHY BY KATE FALCONER
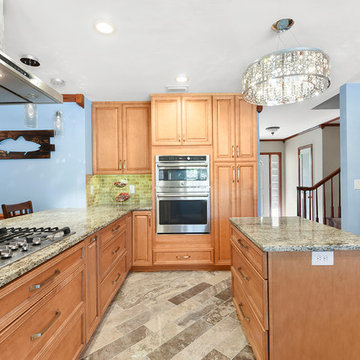
This Classically designed kitchen with modern accessories pops with color while remaining neutral and balanced. The 100% maple cabinetry in Honey Chocolate with the intricate Devon door style is complemented by the Santa Cecilia Amber Granite and blends perfectly with both Travertine backsplash and flooring tile choices. The bold decision to install the flooring on a diagonal makes the room look both longer and wider and modern even in a traditional medium.
We also added a few accessories that help with accessibility and organization such as the pull out spice rack, pull out tray organizer and a full set of pull out pantry shelves.
Kim Lindsey Photography
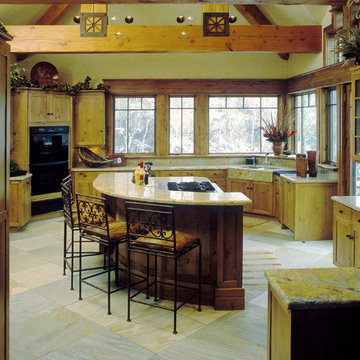
Mid-sized mountain style u-shaped multicolored floor enclosed kitchen photo in Denver with a farmhouse sink, shaker cabinets, light wood cabinets, granite countertops, black appliances, an island and multicolored countertops

Two tier cutlery drawer optimizes space. No air stored here.
Example of a large farmhouse u-shaped laminate floor and brown floor eat-in kitchen design in Minneapolis with an integrated sink, shaker cabinets, light wood cabinets, laminate countertops, green backsplash, stone tile backsplash, white appliances and multicolored countertops
Example of a large farmhouse u-shaped laminate floor and brown floor eat-in kitchen design in Minneapolis with an integrated sink, shaker cabinets, light wood cabinets, laminate countertops, green backsplash, stone tile backsplash, white appliances and multicolored countertops
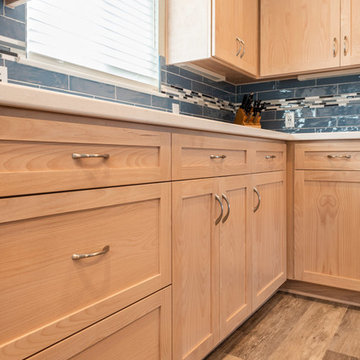
©2018 Sligh Cabinets, Inc. | Custom Cabinetry by Sligh Cabinets, Inc.
Mid-sized beach style l-shaped laminate floor and beige floor eat-in kitchen photo in San Luis Obispo with a drop-in sink, shaker cabinets, light wood cabinets, quartz countertops, blue backsplash, ceramic backsplash, stainless steel appliances, an island and multicolored countertops
Mid-sized beach style l-shaped laminate floor and beige floor eat-in kitchen photo in San Luis Obispo with a drop-in sink, shaker cabinets, light wood cabinets, quartz countertops, blue backsplash, ceramic backsplash, stainless steel appliances, an island and multicolored countertops
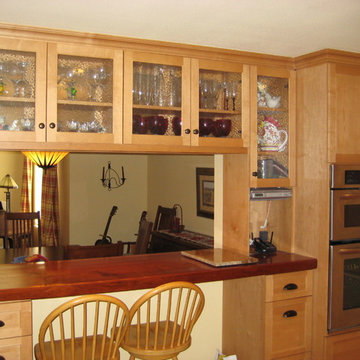
Example of a mid-sized arts and crafts u-shaped medium tone wood floor and brown floor eat-in kitchen design in Other with a farmhouse sink, shaker cabinets, light wood cabinets, granite countertops, multicolored backsplash, stone slab backsplash, stainless steel appliances, no island and multicolored countertops
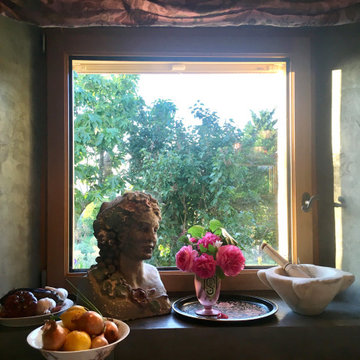
Detail @ béton ciré wall finish and marble countertops
Kitchen - french country kitchen idea in San Francisco with recessed-panel cabinets, light wood cabinets, concrete countertops and multicolored countertops
Kitchen - french country kitchen idea in San Francisco with recessed-panel cabinets, light wood cabinets, concrete countertops and multicolored countertops
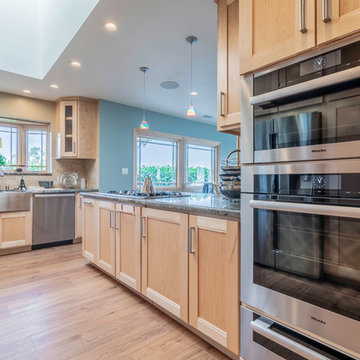
Inspiration for a mid-sized transitional galley light wood floor and brown floor eat-in kitchen remodel in Los Angeles with a farmhouse sink, recessed-panel cabinets, light wood cabinets, granite countertops, beige backsplash, stone tile backsplash, stainless steel appliances, a peninsula and multicolored countertops
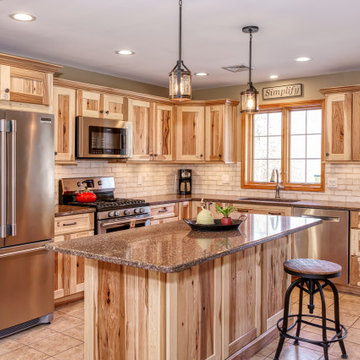
Example of a large mountain style l-shaped ceramic tile and multicolored floor open concept kitchen design in New York with an undermount sink, recessed-panel cabinets, light wood cabinets, quartz countertops, multicolored backsplash, ceramic backsplash, stainless steel appliances, an island and multicolored countertops
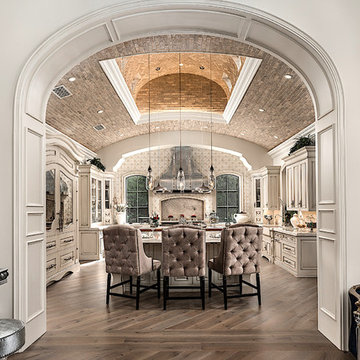
World Renowned Interior Design Firm Fratantoni Interior Designers created these beautiful home designs! They design homes for families all over the world in any size and style. They also have in-house Architecture Firm Fratantoni Design and world class Luxury Home Building Firm Fratantoni Luxury Estates! Hire one or all three companies to design, build and or remodel your home!
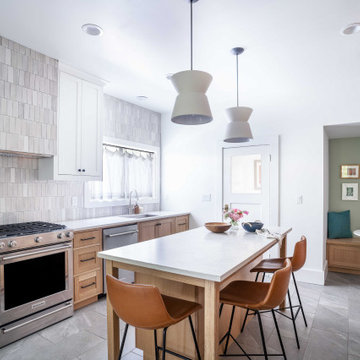
Mid-sized trendy ceramic tile and gray floor kitchen photo in Portland with an undermount sink, shaker cabinets, light wood cabinets, quartzite countertops, gray backsplash, ceramic backsplash, stainless steel appliances, an island and multicolored countertops
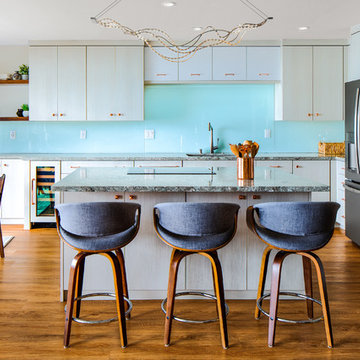
The beautiful ocean views were obscured in the old kitchen by an ungainly closet. Now the kitchen is bright and open to the dining and living areas. It is perfect for entertaining and enjoying the breathtaking view of the Monterey Bay.
PHOTOGRAPHY BY KATE FALCONER
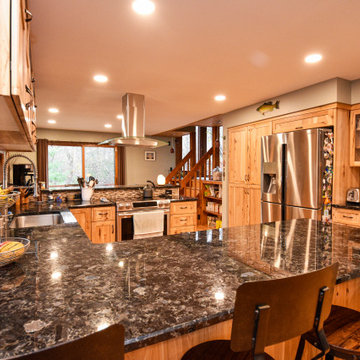
Cabin-style kitchen with custom maple recessed panel cabinetry, Volga blue granite countertops, and state-of-the-art features.
Example of a mid-sized mountain style u-shaped light wood floor and brown floor eat-in kitchen design in Minneapolis with an undermount sink, recessed-panel cabinets, light wood cabinets, granite countertops, multicolored backsplash, ceramic backsplash, stainless steel appliances and multicolored countertops
Example of a mid-sized mountain style u-shaped light wood floor and brown floor eat-in kitchen design in Minneapolis with an undermount sink, recessed-panel cabinets, light wood cabinets, granite countertops, multicolored backsplash, ceramic backsplash, stainless steel appliances and multicolored countertops
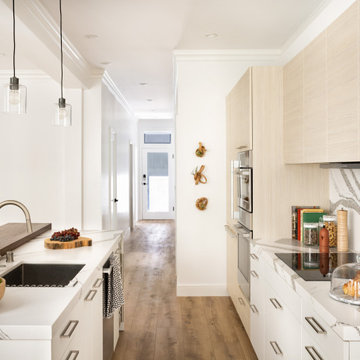
Kitchen - contemporary kitchen idea in San Francisco with an undermount sink, flat-panel cabinets, light wood cabinets, quartz countertops, multicolored backsplash, quartz backsplash, stainless steel appliances, an island and multicolored countertops
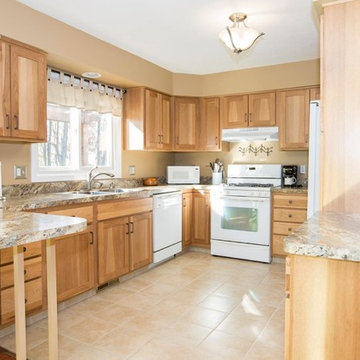
Mid-sized elegant u-shaped ceramic tile and beige floor eat-in kitchen photo in Other with a double-bowl sink, light wood cabinets, granite countertops, white appliances, a peninsula, shaker cabinets and multicolored countertops
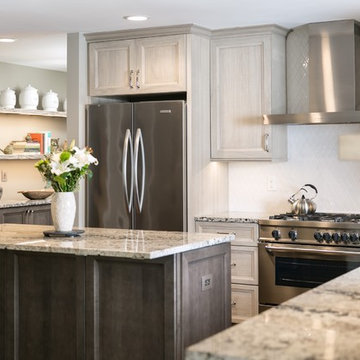
The design selections in the kitchen combine natural elements with a touch of glamour. The natural light stained perimeter cabinets contrast perfectly with the darker stained island and buffet. The granite counters in the kitchen bring in color and dimension.
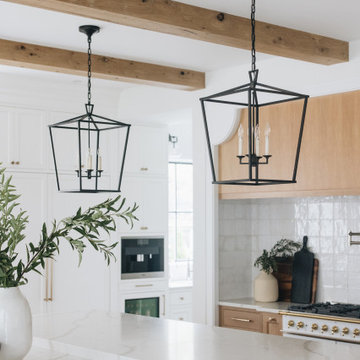
Large transitional light wood floor, brown floor and exposed beam open concept kitchen photo in Chicago with a farmhouse sink, shaker cabinets, light wood cabinets, white backsplash, an island and multicolored countertops
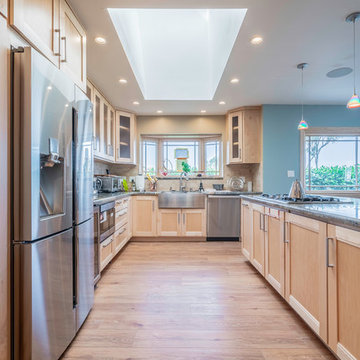
Eat-in kitchen - mid-sized transitional galley light wood floor and brown floor eat-in kitchen idea in Los Angeles with recessed-panel cabinets, light wood cabinets, granite countertops, a peninsula, multicolored countertops, a farmhouse sink, beige backsplash, stone tile backsplash and stainless steel appliances
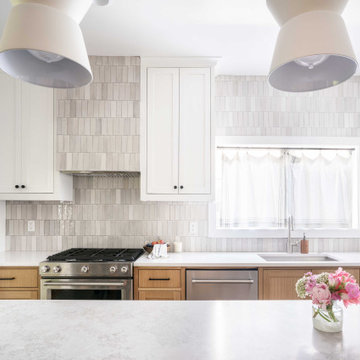
Inspiration for a mid-sized contemporary ceramic tile and gray floor kitchen remodel in Portland with an undermount sink, shaker cabinets, light wood cabinets, quartzite countertops, gray backsplash, ceramic backsplash, stainless steel appliances, an island and multicolored countertops
Kitchen with Light Wood Cabinets and Multicolored Countertops Ideas
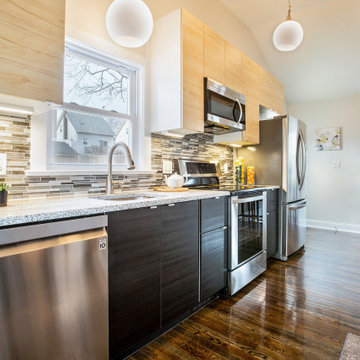
Inspiration for a small transitional galley dark wood floor, brown floor and exposed beam eat-in kitchen remodel in Wilmington with an undermount sink, flat-panel cabinets, light wood cabinets, granite countertops, metallic backsplash, mosaic tile backsplash, stainless steel appliances, an island and multicolored countertops
9





